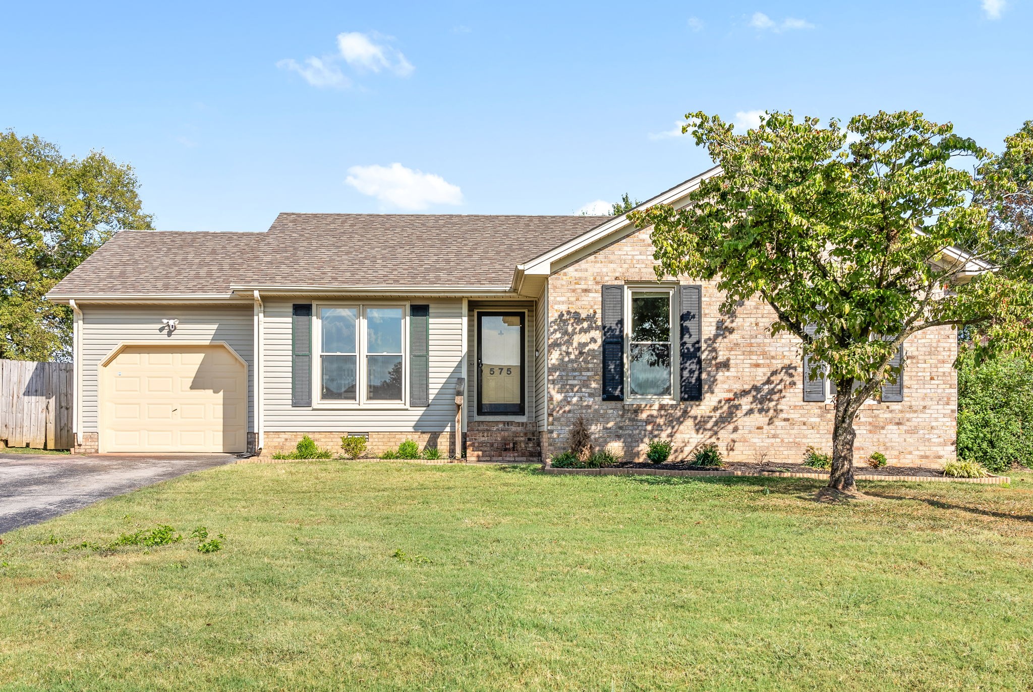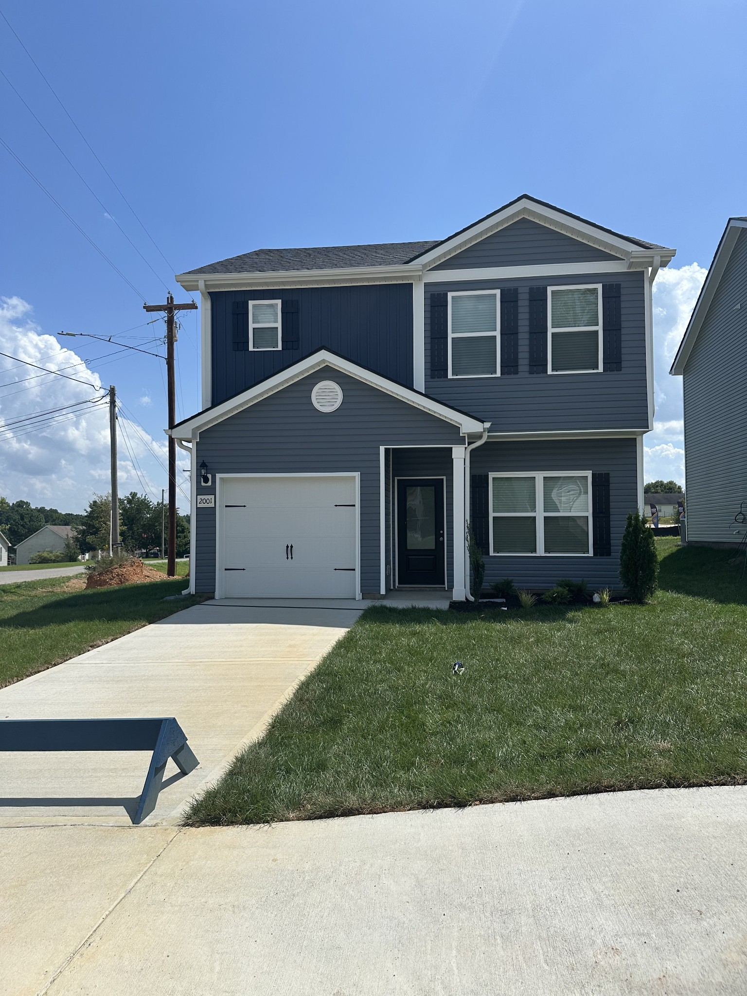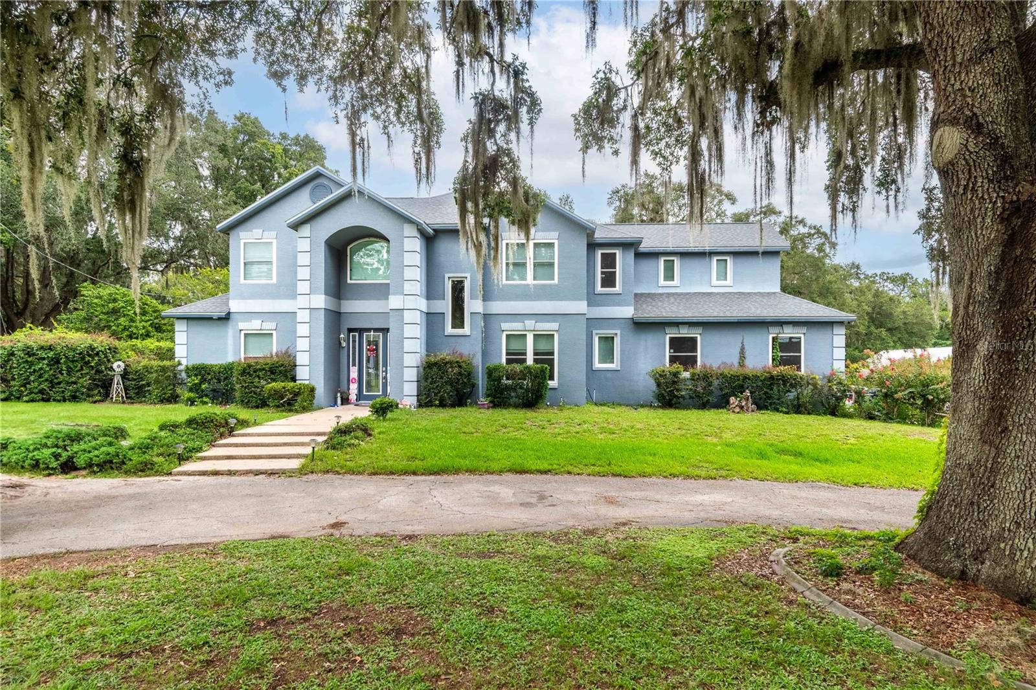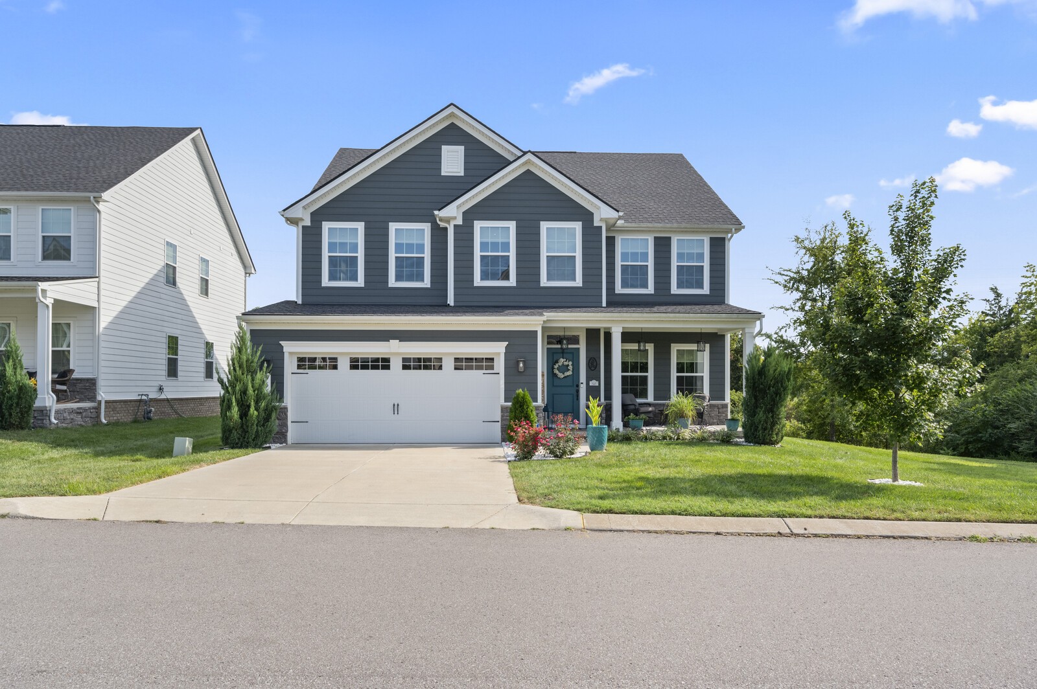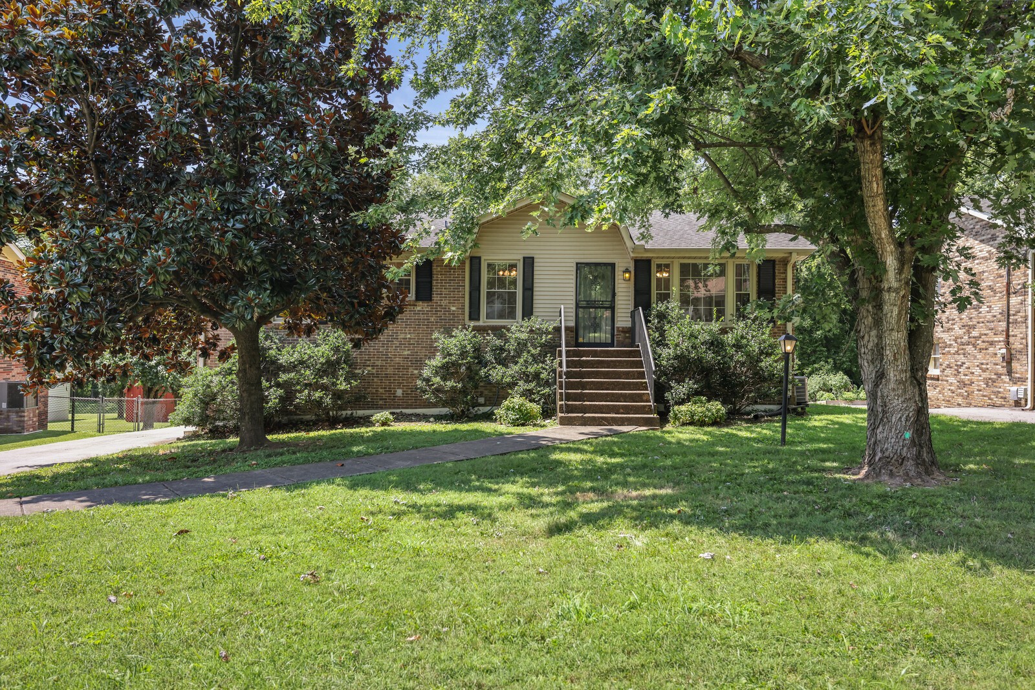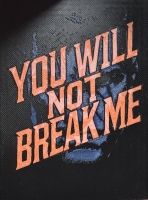PRICED AT ONLY: $1,085,000
Address: 1219 46th Street Se, Ocala, FL 34480
Description
This majestic two story home in the highly sought after, Bellechase redefines elegance. Upon arriving at this stunning home, thoughtfully perched on a hill, you will discover a serene and peaceful retreat you can soon call your own. Step through the the double wrought iron entry doors to be greeted by wood floors and soaring 20 foot coffered cellings. Every aspect of this home has been meticulously designed, from the custom cabinetry surrounding the fireplace to the coffered ceilings. The spacious master suite features two closets and a large bathroom with additional storage. A second downstairs bedroom with an en suite bath, provides a comfortable retreat for guests with a private entrance / exit that could serve as in law quarters. The main level also includes a spacious office for work
Property Location and Similar Properties
Payment Calculator
- Principal & Interest -
- Property Tax $
- Home Insurance $
- HOA Fees $
- Monthly -
For a Fast & FREE Mortgage Pre-Approval Apply Now
Apply Now
 Apply Now
Apply Now- MLS#: RX-11055680 ( Single Family Detached )
- Street Address: 1219 46th Street Se
- Viewed: 13
- Price: $1,085,000
- Price sqft: $0
- Waterfront: No
- Year Built: 2008
- Bldg sqft: 0
- Bedrooms: 4
- Total Baths: 4
- Full Baths: 4
- Garage / Parking Spaces: 3
- Days On Market: 196
- Additional Information
- Geolocation: 29.1427 / -82.1212
- County: MARION
- City: Ocala
- Zipcode: 34480
- Subdivision: Cedars At Bellechase
- Provided by: Real Estate Connect LLC
- Contact: Fatima Luzuriaga
- (561) 644-2353
- DMCA Notice
Features
Building and Construction
- Absolute Longitude: 82.121166
- Construction: Block, Concrete, Stucco
- Covered Spaces: 3.00
- Design: Mediterranean
- Dining Area: Breakfast Area, Formal
- Exterior Features: Auto Sprinkler, Built-in Grill, Covered Patio, Custom Lighting, Room for Pool, Summer Kitchen
- Flooring: Tile, Wood Floor
- Front Exp: Southeast
- Roof: Barrel
- Sqft Source: Owner
- Sqft Total: 6630.00
- Total Floorsstories: 2.00
- Total Building Sqft: 3983.00
Property Information
- Property Condition: Resale
- Property Group Id: 19990816212109142258000000
Land Information
- Lot Description: 1/2 to < 1 Acre
- Lot Dimensions: 148X164
- Subdivision Information: Bike - Jog, None, Street Lights
Eco-Communities
- Private Pool: Yes
- Storm Protection: None
- Waterfront Details: None
Utilities
- Cooling: Central, Electric
- Heating: Central, Electric, Heat Pump-Reverse
- Pets Allowed: Yes
- Utilities: Cable, Public Sewer, Public Water, Water Available
- Window Treatments: Plantation Shutters
Finance and Tax Information
- Application Fee: 0.00
- Home Owners Association poa coa Monthly: 166.76
- Homeowners Assoc: Mandatory
- Membership Fee Required: No
- Tax Year: 2024
Other Features
- Country: United States
- Equipment Appliances Included: Dishwasher, Fire Alarm, Range - Electric, Refrigerator, Washer, Water Heater - Gas
- Furnished: Furniture Negotiable
- Governing Bodies: None
- Housing For Older Persons Act: No Hopa
- Interior Features: Fireplace(s), French Door, Kitchen Island, Laundry Tub, Pantry, Walk-in Closet
- Legal Desc: SEC 32 TWP 15 RGE 22 PLAT BOOK 10 PAGE 009 CEDARS AT BELLECHASE LOT 26
- Parcel Id: 3059805026
- Possession: At Closing
- Special Assessment: No
- Views: 13
- Zoning: PD01
Nearby Subdivisions
Arbors
Becket Plantation
Belleair
Bellechase
Bellechase Laurels
Bellechase Oak Hammock
Bellechase Villas
Bellechase Willows
Big Rdg Acres
Big Ridge Acres
Buffington Acres
Buffington Ridge Add Fog Lts 2
Carriage Trail
Cedars At Bellechase
Citrus Park
Country Club Farms A Hamlet
Country Club Of Ocala
Country Clubocala Un 01
Country Clubocala Un 02
Country Clubocala Un I
Country Estate
Dalton Woods
Dalton Woods Add 01
Falls Of Ocala
Florida Orange Grove
Florida Orange Grove Corp
Golden Glen
Hawks Landing
Hi Cliff Heights
Hicliff Heights
High Pointe
Indian Meadows
Indian Pines
Indian Pines 1st Addition
Indian Pines Add 01
Indian Trls
Kozicks
Legendary Trails
Magnolia Forest
Magnolia Grove
Magnolia Manor
Magnolia Park
Magnolia Park, Blk A Lot 15
Magnolia Point Ph 01
Magnolia Point Ph 02
Magnolia Pointe Ph 01
Magnolia Pointe Ph 1
Magnolia Pointe Ph 2
Magnolia Rdg
Magnolia Ridge
Magnolia Villas East
Magnolia Villas West
Montague
N/a
No Subdivision
None
Not Applicable
Not In Hernando
Not On List
Oak Centre
Oakhurst 01
Ocala Preserve Ph 11
Ocala Preserve Ph Ii
Pine Oak Estate
Roosevelt Village Un 01
Sabal Park
Shadow Woods Add 01
Shadow Woods Second Add
Shady Lane Estate
Shady Wood
Shaker Tree
Silver Spg Shores Un 25
Silver Spgs Shores
Silver Spgs Shores 10
Silver Spgs Shores 24
Silver Spgs Shores 25
Silver Spgs Shores Un #25
Silver Spgs Shores Un 24
Silver Spgs Shores Un 25
Silver Spgs Shores Un 55
Silver Spring Shores
Silver Springs Shores
Sleepy Hollow
South Oak
Summercrest
Summerton South
Sun Tree
The Arbors
The Pointe
Turning Hawk Ranch
Turning Hawk Ranch Un 02
Via Paradisus
Westgate
Whisper Crest
Willow Oaks
Willow Oaks Un 01
Willow Oaks Un 02
Woodlands At Bellechase
Similar Properties
Contact Info
- The Real Estate Professional You Deserve
- Mobile: 904.248.9848
- phoenixwade@gmail.com


















































