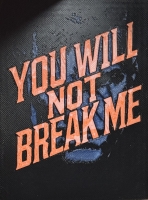PRICED AT ONLY: $2,221,000
Address: 8836 Valhalla Drive, Delray Beach, FL 33446
Description
Experience unparalleled elegance in this fully renovated 3,600 sq ft courtyard home, nestled within the distinguished Mizner Country Club in Delray Beach. Exquisitely designed, this 4 bedroom, 3.5 bathroom home, along with a private office, offers an open and airy floor plan, high ceilings, and premium finishes throughout. The gourmet kitchen is a culinary masterpiece, featuring top of the line Wolf and Sub Zero appliances, including a 60'' side by side refrigerator/freezer, three ovens, warming drawer, and a Miele built in coffee station. A large quartzite island with dual sinks, two dishwashers, and custom cabinetry provides ample space for both cooking and entertaining.
Property Location and Similar Properties
Payment Calculator
- Principal & Interest -
- Property Tax $
- Home Insurance $
- HOA Fees $
- Monthly -
For a Fast & FREE Mortgage Pre-Approval Apply Now
Apply Now
 Apply Now
Apply Now- MLS#: RX-11057363 ( Single Family Detached )
- Street Address: 8836 Valhalla Drive
- Viewed: 19
- Price: $2,221,000
- Price sqft: $0
- Waterfront: No
- Year Built: 2005
- Bldg sqft: 0
- Bedrooms: 4
- Total Baths: 3
- Full Baths: 3
- 1/2 Baths: 1
- Garage / Parking Spaces: 2
- Days On Market: 211
- Additional Information
- Geolocation: 26.4319 / -80.1849
- County: PALM BEACH
- City: Delray Beach
- Zipcode: 33446
- Subdivision: Mizner Country Club
- Building: Mizner Country Club
- Elementary School: Sunrise Park Elementary School
- Middle School: Eagles Landing Middle School
- High School: Olympic Heights Community High
- Provided by: Douglas Elliman
- Contact: Dawn R Schwartz
- (561) 245-2635
- DMCA Notice
Features
Building and Construction
- Absolute Longitude: 80.184884
- Construction: CBS
- Covered Spaces: 2.10
- Design: Courtyard
- Dining Area: Formal, Snack Bar
- Exterior Features: Outdoor Shower, Screened Patio
- Flooring: Ceramic Tile, Wood Floor
- Front Exp: North
- Roof: S-Tile
- Sqft Source: Tax Rolls
- Sqft Total: 5006.00
- Total Floorsstories: 1.00
- Total Building Sqft: 3564.00
Property Information
- Property Condition: Resale
- Property Group Id: 19990816212109142258000000
Land Information
- Lot Description: 1/4 to 1/2 Acre
- Subdivision Information: Basketball, Bike - Jog, Cafe/Restaurant, Clubhouse, Community Room, Elevator, Fitness Center, Golf Course, Internet Included, Manager on Site, Pool, Putting Green, Sidewalks, Spa-Hot Tub, Street Lights
School Information
- Elementary School: Sunrise Park Elementary School
- High School: Olympic Heights Community High
- Middle School: Eagles Landing Middle School
Garage and Parking
- Parking: 2+ Spaces, Driveway, Garage - Attached
Eco-Communities
- Private Pool: Yes
- Storm Protection Impact Glass: Complete
- Waterfront Details: None
Utilities
- Cooling: Central, Electric
- Heating: Central, Electric
- Pet Restrictions: No Restrictions
- Pets Allowed: Yes
- Security: Gate - Manned, Security Patrol
- Utilities: Cable, Public Sewer, Public Water
- Window Treatments: Hurricane Windows
Finance and Tax Information
- Application Fee: 2500.00
- Home Owners Association poa coa Monthly: 717.33
- Homeowners Assoc: Mandatory
- Membership: Club Membership Req, Equity Purchase Req, Oth Membership Avlbl
- Membership Fee Amount: 170000
- Membership Fee Required: Yes
- Tax Year: 2024
Other Features
- Country: United States
- Equipment Appliances Included: Auto Garage Open, Dishwasher, Disposal, Dryer, Ice Maker, Microwave, Range - Electric, Refrigerator, Smoke Detector, Wall Oven, Washer, Water Heater - Elec
- Furnished: Unfurnished
- Governing Bodies: HOA
- Housing For Older Persons Act: No Hopa
- Interior Features: Bar, Built-in Shelves, Foyer, Kitchen Island, Laundry Tub, Pantry, Roman Tub, Volume Ceiling, Walk-in Closet, Wet Bar
- Legal Desc: DELRAY TRAINING CENTER PUD PAR J LT 41
- Parcel Id: 00424629060000410
- Possession: Funding
- Special Assessment: No
- View: Garden, Pool
- Views: 19
- Zoning: AGR-PU
Nearby Subdivisions
Addison Reserve
Addison Reserve Country Club
Addison Reserve Par 14
Addison Reserve Pars 1 And 2
Addison Reserve Pars 4 And 5
Addison Reserve Pars 7 And 8
Atlantic Commons Pl 2
Atlantic Commons Pl 5
Atlantic Commons-plat 5
Avalon Trails At Villages Of O
Bridges
Bridges Pl 1
Bridges Pl 3
Bridges Pl 4
Bridges Pl 5
Bridges Pl 6
Bridges Pl 8
Bristol Pointe
Casa Bella
Dakota
Dakota / Sussman
Dakota Sussman Agr Pud North P
Delray Lakes Est
Delray Lakes Estates
Delray Training Center Pu
Delray Training Center Pud Par
Emerald Pointe 1
Four Seasons
Four Seasons/tivoli Isles
Four Seasons/tivoli Isles Pud
Gleneagles
Grande Orchid
Grande Orchid Estates
Hagen Ranch Heights
Hagen Ranch Heights/newport Co
Huntington Lakes Sec One Condo
Huntington Walk 1
Huntington Walk 2
Huntington Walk Pod H
Huntington Walk- Villa Borghes
Hyder Agr Pud Pl
Hyder Agr Pud Pl 1
Hyder Agr Pud Pl 3
Hyder Agr Pud Pl 6
Hyder Agr Pud Pl 7
Marbella At Mizner Country Clu
Mizner Country Club
Mizner Country Club - Del Prad
Mizner Grande Estates
Monterey Estates
Newport Cove
North Oaks
Palm Beach Farms Co 3
Pine Ridge At Delray
Pine Ridge At Delray Beac
Pine Ridge At Delray Beach
Polo Trace
Polo Trace 2 1
Polo Trace 2 3
Polo Trace 2 4
Polo Trace 2 Pud Plat No
Polo Trace Ii
Rio Poco
Saturnia Isles
Saturnia Isles 1
Saturnia Isles 3
Seven Bridges
Stone Creek Ranch
Stone Creek Ranch, Kenco Ranch
Sussman Agr Pud North Plat One
Sussman Agr Pud North Plat Thr
The Bridges
The Estates At Morikami Park R
Tierra Del Rey
Tivoli Isles Pud
Tuscany
Tuscany North
Tuscany South
Valencia Falls
Valencia Falls 10
Valencia Falls 4
Valencia Falls 6
Valencia Falls 8
Valencia Falls Pl 4
Valencia Palms
Valencia Palms 3
Villa Borghese
Villages Of Oriole Bonaire 1 T
Villaggio Reserve
Vizcaya
Vizcaya 02
Vizcaya 1
Vizcaya 2
Vizcaya 3
Vizcaya 4
Waterways At Delray Ph 04
Similar Properties
Contact Info
- The Real Estate Professional You Deserve
- Mobile: 904.248.9848
- phoenixwade@gmail.com











































































































