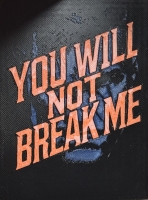PRICED AT ONLY: $725,000
Address: 10084 Camelback Lane, Boca Raton, FL 33498
Description
Beautifully updated 3 bedroom, 3 bathroom home located in the highly desirable, gated community of Boca Greens. This spacious home features a bright, open layout with an upgraded kitchen offering quartz countertops, modern cabinetry, and stainless steel appliances. Step outside to your private backyard oasis complete with a large, fenced in pool, peaceful lake views, and a convenient cabana bath. Zoned for top rated schools and ideally situated near shops, restaurants, supermarkets, Chabad, and an easy drive to major highways. Optional non equity golf membership available. Prime Boca Raton location with the perfect balance of comfort, style, and convenience.
Property Location and Similar Properties
Payment Calculator
- Principal & Interest -
- Property Tax $
- Home Insurance $
- HOA Fees $
- Monthly -
For a Fast & FREE Mortgage Pre-Approval Apply Now
Apply Now
 Apply Now
Apply Now- MLS#: RX-11081696 ( Single Family Detached )
- Street Address: 10084 Camelback Lane
- Viewed: 2
- Price: $725,000
- Price sqft: $0
- Waterfront: Yes
- Wateraccess: Yes
- Year Built: 1981
- Bldg sqft: 0
- Bedrooms: 3
- Total Baths: 3
- Full Baths: 3
- Garage / Parking Spaces: 1
- Days On Market: 106
- Additional Information
- Geolocation: 26.3783 / -80.2059
- County: PALM BEACH
- City: Boca Raton
- Zipcode: 33498
- Subdivision: Boca Greens 5
- Building: Boca Greens
- Elementary School: Sunrise Park
- Middle School: Eagles Landing
- High School: Olympic Heights Community
- Provided by: LoKation
- Contact: Monica Waserstrom
- (954) 545-5583
- DMCA Notice
Features
Building and Construction
- Absolute Longitude: 80.205913
- Construction: Block, CBS, Concrete
- Covered Spaces: 1.00
- Exterior Features: Auto Sprinkler, Fence, Open Patio, Screen Porch, Screened Patio, Shutters, Tennis Court
- Flooring: Ceramic Tile, Tile
- Front Exp: North
- Roof: Concrete Tile
- Sqft Source: Other
- Sqft Total: 1934.00
- Total Floorsstories: 1.00
- Total Building Sqft: 1475.00
Property Information
- Property Condition: Resale
- Property Group Id: 19990816212109142258000000
Land Information
- Lot Description: < 1/4 Acre, Public Road, Sidewalks
- Subdivision Information: Golf Course, Pool, Sidewalks, Street Lights, Tennis
School Information
- Elementary School: Sunrise Park Elementary School
- High School: Olympic Heights Community High
- Middle School: Eagles Landing Middle School
Garage and Parking
- Parking: Driveway, Garage - Attached
Eco-Communities
- Private Pool: Yes
- Storm Protection Accordion Shutters: Complete
- Waterfront Details: Lake
Utilities
- Cooling: Central
- Heating: Central, Electric
- Pet Restrictions: No Aggressive Breeds
- Pets Allowed: Yes
- Security: Burglar Alarm, Gate - Manned
- Utilities: Cable, Public Sewer, Public Water
Finance and Tax Information
- Application Fee: 150.00
- Home Owners Association poa coa Monthly: 278.00
- Homeowners Assoc: Mandatory
- Membership Fee Required: No
- Tax Year: 2024
Other Features
- Country: United States
- Equipment Appliances Included: Auto Garage Open, Dishwasher, Dryer, Freezer, Refrigerator, Smoke Detector, Storm Shutters, Washer
- Furnished: Unfurnished
- Governing Bodies: None
- Housing For Older Persons Act: No Hopa
- Interior Features: Foyer, Pantry, Walk-in Closet
- Legal Desc: BOCA GREENS PL 5 LOT 16 BLK 2
- Parcel Id: 00414712060020160
- Possession: At Closing
- Special Assessment: No
- Special Info: Sold As-Is
- Zoning: RE
Nearby Subdivisions
Amber Bay
Bentbrook/boca Chase Sec 1
Boca Chase
Boca Chase / Barrington
Boca Chase 9a / Coral Bay
Boca Chase Sec 03
Boca Chase Sec 05
Boca Chase Sec 3
Boca Chase Sec 3 / Waterberry
Boca Chase Sec 4
Boca Chase Sec 5
Boca Chase Tr 09b
Boca Chase Tr 4
Boca Chase Tr 9 B
Boca Chase Tr 9 E
Boca Greens
Boca Greens 03
Boca Greens 08
Boca Greens 09
Boca Greens 1
Boca Greens 2
Boca Greens 3
Boca Greens 5
Boca Greens 7
Boca Greens 8
Boca Greens 9
Boca Isles North
Boca Isles South
Boca Isles South Ph 05c
Boca Isles South Ph 5a
Boca Isles South Ph 5c
Boca Isles South Ph 5d
Boca Isles South Ph 5e
Boca Isles West Ph 1 A
Boca Isles West Ph 2a-1
Boca Isles West Ph 3 B
Boca Vista
Capella 01
Capella 1
Capella 2
Collier Pud
Cordova
Cordova Estates
Fla Fruit Lands Co
Greenbriar
Harbour Lakes
Harbour Landing
Impressions
Island Lakes
Island Lakes Sec 1 2
Island Lakes Sec 1 3
Lakes At Boca Raton Par E
Mission Bay
Mission Bay - Cordova Estates
Port Cayman
Riviera
Saturnia
Shores At Boca Raton
Shores At Boca Raton Ph 0
Shores At Boca Raton Ph 1
Shores At Boca Raton Ph 2
Shores At Boca Raton Ph 2, 3 A
Shores At Boca Raton Ph 3 And
Sonata At Mission Bay
Stonebridge
Stonebridge 1
Stonebridge 2
Stonebridge Country Club
Stonebridge Country Club Spygl
Stonebridge Tr
The Isle
The Isle At Mission Bay
The Shores At Boca Raton
Tract D Of Mission Bay
Tract D Repl Of Mission Bay
Ventura In Mission Bay
Waterberry
Similar Properties
Contact Info
- The Real Estate Professional You Deserve
- Mobile: 904.248.9848
- phoenixwade@gmail.com






































