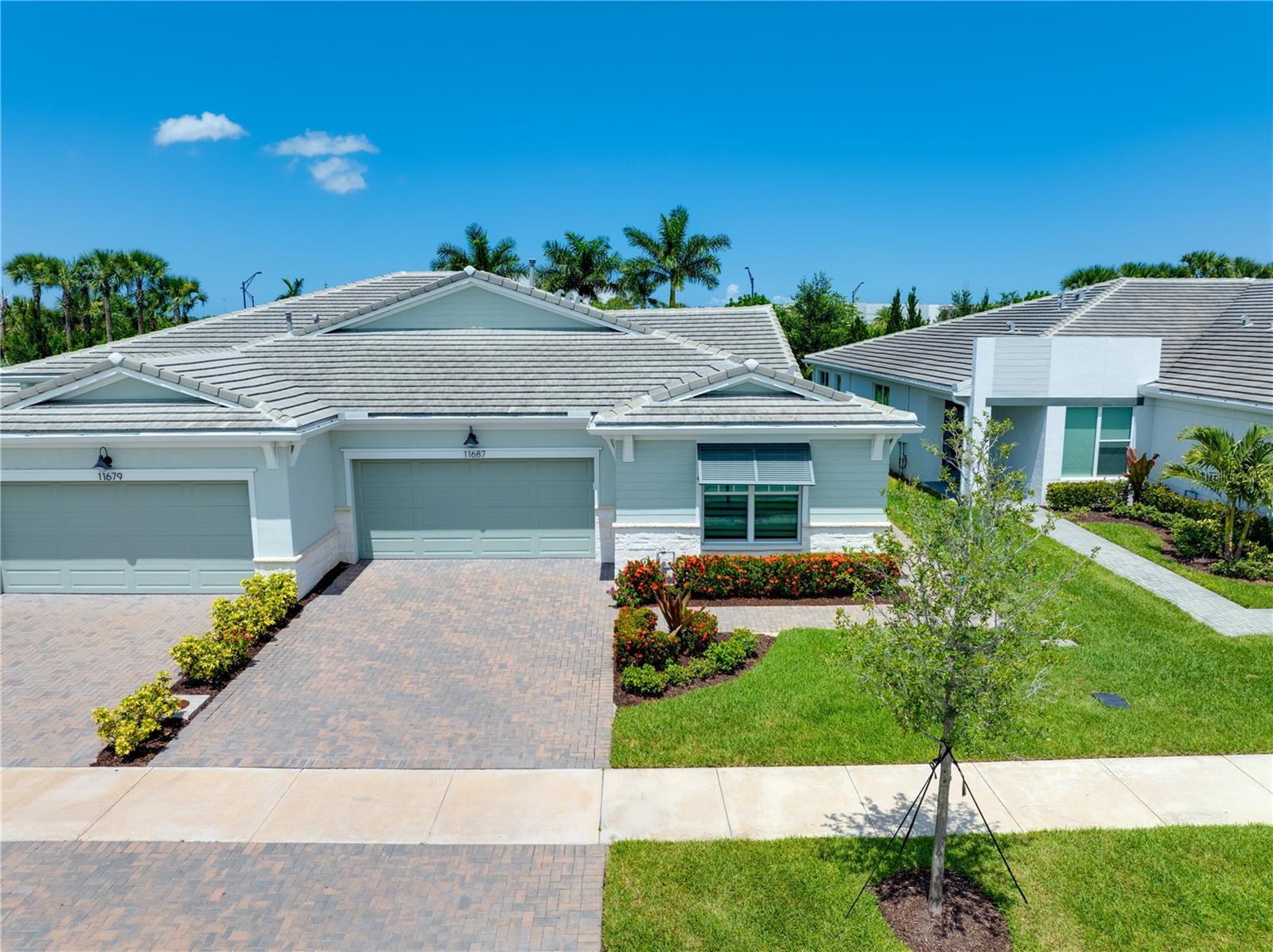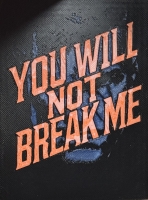PRICED AT ONLY: $358,000
Address: 9926 Eastbrook Circle Sw, Port Saint Lucie, FL 34987
Description
Enjoy open spaces and tranquil lake views from the screened lanai, ideal for relaxing or entertaining. This 3 bedroom, 2 bath, 2 car garage home is bright and airy with an abundance of natural light, open concept design w/tray ceilings, tile floors in living areas, a spacious kitchen featuring beautiful 42 inch wood cabinets, stainless steel appliances, a pantry, and a cozy breakfast nook. Newer AC, and washer & dryer. The primary suite includes 2 walk in closets, a large private bath w/ dual sinks, a garden tub, and separate shower. This home is located within Tradition in the gated community of Heritage Oaks, a quiet, tree lined community with oak trees, lakes,nature preserves, providing picturesque walking paths. *Lawn care, cable, exterior pest control, and security are all included.
Property Location and Similar Properties
Payment Calculator
- Principal & Interest -
- Property Tax $
- Home Insurance $
- HOA Fees $
- Monthly -
For a Fast & FREE Mortgage Pre-Approval Apply Now
Apply Now
 Apply Now
Apply Now- MLS#: RX-11084264 ( Single Family Detached )
- Street Address: 9926 Eastbrook Circle Sw
- Viewed: 6
- Price: $358,000
- Price sqft: $0
- Waterfront: Yes
- Wateraccess: Yes
- Year Built: 2006
- Bldg sqft: 0
- Bedrooms: 3
- Total Baths: 2
- Full Baths: 2
- Garage / Parking Spaces: 2
- Days On Market: 91
- Additional Information
- Geolocation: 27.2857 / -80.4352
- County: SAINT LUCIE
- City: Port Saint Lucie
- Zipcode: 34987
- Subdivision: Heritage Oaks
- Building: Heritage Oaks
- Elementary School: Renaissance Charter
- Middle School: Renaissance Charter
- High School: Tradition Preparatory Sch
- Provided by: Keller Williams Realty Of The Treasure Coast
- Contact: Carlleen Wilson
- (772) 419-0400
- DMCA Notice
Features
Building and Construction
- Absolute Longitude: 80.435187
- Construction: CBS
- Covered Spaces: 2.00
- Design: Ranch
- Dining Area: Breakfast Area, Dining-Living, Eat-In Kitchen, Snack Bar
- Exterior Features: Auto Sprinkler, Covered Patio, Screened Patio
- Flooring: Carpet, Ceramic Tile
- Front Exp: East
- Roof: Flat Tile
- Sqft Source: Tax Rolls
- Sqft Total: 2383.00
- Total Floorsstories: 1.00
- Total Building Sqft: 1761.00
Property Information
- Property Condition: Resale
- Property Group Id: 19990816212109142258000000
Land Information
- Lot Description: < 1/4 Acre, Sidewalks
- Subdivision Information: Clubhouse, Community Room, Fitness Center, Manager on Site, Playground, Pool, Sauna, Sidewalks, Street Lights
School Information
- Elementary School: Renaissance Charter School at Tradition
- High School: Tradition Preparatory High School
- Middle School: Renaissance Charter School at Tradition
Garage and Parking
- Parking: 2+ Spaces, Driveway, Garage - Attached
Eco-Communities
- Private Pool: No
- Storm Protection Panel Shutters: Complete
- Waterfront Details: Lake
Utilities
- Cooling: Ceiling Fan, Central
- Heating: Central
- Pet Restrictions: Number Limit
- Pets Allowed: Restricted
- Security: Gate - Manned, Gate - Unmanned, TV Camera
- Utilities: Cable, Electric, Public Sewer, Public Water
- Window Treatments: Blinds
Finance and Tax Information
- Application Fee: 175.00
- Home Owners Association poa coa Monthly: 424.00
- Homeowners Assoc: Mandatory
- Membership Fee Required: No
- Tax Year: 2024
Other Features
- Country: United States
- Equipment Appliances Included: Auto Garage Open, Dishwasher, Dryer, Microwave, Range - Electric, Refrigerator, Washer, Water Heater - Elec
- Furnished: Unfurnished
- Governing Bodies: HOA
- Housing For Older Persons Act: No Hopa
- Interior Features: Entry Lvl Lvng Area
- Legal Desc: TRADITION PLAT NO. 18 (PB 44-30) LOT 276 (OR 3809-215)
- Parcel Id: 430450203080005
- Possession: At Closing, Quick Closing
- Special Assessment: Yes
- Special Info: CDD Addendum Required
- View: Lake
- Zoning: Master Pla
Nearby Subdivisions
Aero Acres
Bedford Park At Tradition
Belterra
Belterra Phase 1 Plat 2
Brystol At Wydler
Brystol At Wylder
Cadence
Cadence Phase 1
Cadence Phase 1 Tradition
Cadence Phase Ii
Cadence Phase Iii
Carlton County Estates
Central Park
Central Park At Verano
Copper Creek
Copper Creek Plat No 2
Cresswind At Verano
Crestwind At Pga Village Veran
Crosstown Commons
Del Webb
Del Webb At Tradition
Del Webb At Tradition Plat No.
Del Webb Tradition
Del Webb Tradtion
Discovery Way At Riv
Discovery Way At Riverland
Discovery Way At Riverland Par
Emery
Emery At Tradition
Emery Ii
Esplanade At Tradition
Esplanade At Tradition Estate
Fairgreen Commons
Fairgreen Crossings - Section
Glynlea Country Club
Heritage Oaks
Heron Preserve
Heron Preserve At Tradition Ph
Lakepark At Tradition Plat 1
Lakepark At Tradition Plat 3
Lakes At Tradition
Ltc Ranch West Phase 1
Ltc Ranch West Pod 6a Phase 1
Manderlie
Manderlie At Tradition
Mattamy At Southern Grove
Mattamy At Southern Grove Plat
Mattamy St Southern Grove Plat
Mattamy's Cadence
Metes And Bounds
Monoya 2 Estates
Pga Verano
Pga Verano South
Pga Village Verano
Port St Lucie Section 31
Port St Lucie Section 35
Pulte At Tradition Phase 1
Riverland
Riverland Parcel A - Plat Elev
Riverland Parcel A - Plat Five
Riverland Parcel A - Plat Four
Riverland Parcel A - Plat Nine
Riverland Parcel A - Plat Seve
Riverland Parcel A - Plat Six
Riverland Parcel A - Plat Ten
Riverland Parcel A - Plat Thre
Riverland Parcel A - Plat Twel
Riverland Parcel A - Plat Two
Riverland Parcel B - Plat Four
Riverland Parcel B - Plat Seve
Riverland Parcel B - Plat Six
Riverland Parcel B - Plat Thre
Riverland Parcel C
Riverland Parcel C - Plat
Riverland Parcel C - Plat Eigh
Riverland Parcel C - Plat Four
Riverland Parcel C - Plat Nine
Riverland Parcel C - Plat Seve
Riverland Parcel C - Plat Six
Riverland Parcel C - Plat Ten
Riverland Parcel C - Plat Two
Riverland Parcel D - Plat Two
Riverland Valencia Cay
Riverland Valencia Grove
Riverland Valencia Parc
Seville 6a Phase 2
Seville Phase 1
Southern Grove Parcel 28 Repla
Telaro
Telaro At Southern Grove
Telaro At Southern Grove Phase
Tesoro Preserve Plat No 2
The Bedford Park At Tradition
The Lakes At Tradition
The Preserve At The Estates At
Town Park, Bennington
Town Park, Stockton
Townpark
Townpark At Tradition
Tradition
Tradition Plat No 5
Tradition Plat No 15
Tradition Plat No 16
Tradition Plat No 18
Tradition Plat No 19
Tradition Plat No 19 Replat No
Tradition Plat No 19 Replat-re
Tradition Plat No 19 Townpark
Tradition Plat No 20 - The Pre
Tradition Plat No 25
Tradition Plat No 26
Tradition Plat No 28
Tradition Plat No 28- Vitalia
Tradition Plat No 29
Tradition Plat No 3
Tradition Plat No 30
Tradition Plat No 35
Tradition Plat No 4
Tradition Plat No 72
Tradition Plat No 9
Tradition Plat No. 30 (pb 48-1
Tradition Plat No. 5 (
Tradition Plat No. 75
Tradition Plat No. 77
Treasure Coast Airpark
Valencia Cay
Valencia Grove
Valencia Grove At Riverland
Valencia Walk
Valencia Walk Riverland
Veranda Preserve
Verano
Verano Central Park
Verano Cresswind
Verano Pud No 1 Plat No 14
Verano South
Verano South - Pod C
Verano South - Pod C - Plat No
Verano South - Pod G - Plat No
Verano South Pud 1 - Pod A - P
Verano South Pud 1 - Pod B - P
Verano South Pud 1 - Pod C - P
Verano South Pud 1 - Pod D - P
Verano South Pud 1 - Pod E - P
Verano South Pud 1 - Pod E -pl
Verano South Pud 1 - Pod G - P
Verano South Pud 1 Pod A Plat
Victoria Parc
Victoria Parc The Manors
Vitalia
Vitalia At Tradition
Similar Properties
Contact Info
- The Real Estate Professional You Deserve
- Mobile: 904.248.9848
- phoenixwade@gmail.com















































