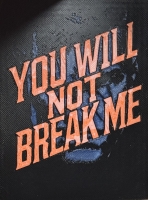PRICED AT ONLY: $1,150,000
Address: 406 9th Court, Vero Beach, FL 32962
Description
Almost 1 Acre! Great Location. Minutes from the Beach. Property has concrete perimeter wall w/ entry gate on large driveway adding privacy & security. Attached garage is converted to guest apartment. Large attic for storage. 2016 concrete block w/ metal roof & impact windows offers low insurance & peace of mind. Pool w/ salt system & new heater chiller. Amazing property with endless possibilities. Adjacent half acre lot is available.
Property Location and Similar Properties
Payment Calculator
- Principal & Interest -
- Property Tax $
- Home Insurance $
- HOA Fees $
- Monthly -
For a Fast & FREE Mortgage Pre-Approval Apply Now
Apply Now
 Apply Now
Apply Now- MLS#: RX-11092238 ( Single Family Detached )
- Street Address: 406 9th Court
- Viewed: 68
- Price: $1,150,000
- Price sqft: $0
- Waterfront: No
- Year Built: 2016
- Bldg sqft: 0
- Bedrooms: 5
- Total Baths: 3
- Full Baths: 3
- Days On Market: 208
- Additional Information
- Geolocation: 27.6093 / -80.3915
- County: INDIAN RIVER
- City: Vero Beach
- Zipcode: 32962
- Subdivision: Hickory Hill Estates
- Provided by: Billero & Billero Properties
- Contact: Christina H Ripple
- (772) 231-0001
- DMCA Notice
Features
Building and Construction
- Absolute Longitude: 80.391509
- Construction: Block, Concrete
- Covered Spaces: 0.00
- Exterior Features: Fruit Tree(s), Manual Sprinkler, Open Patio, Open Porch, Shed, Well Sprinkler
- Flooring: Tile, Vinyl Floor, Wood Floor
- Front Exp: South
- Roof: Metal
- Sqft Source: Tax Rolls
- Sqft Total: 3945.00
- Total Floorsstories: 1.00
- Total Building Sqft: 3945.00
Property Information
- Property Condition: Resale
- Property Group Id: 19990816212109142258000000
Land Information
- Lot Description: 1 to < 2 Acres
- Lot Dimensions: 1 acre
- Subdivision Information: None
Garage and Parking
- Parking: Driveway
Eco-Communities
- Private Pool: Yes
- Storm Protection Impact Glass: Complete
- Storm Protection Panel Shutters: Partial
- Waterfront Details: None
Utilities
- Cooling: Central, Electric
- Heating: Central, Electric
- Pet Restrictions: No Restrictions
- Pets Allowed: Yes
- Security: Gate - Unmanned
- Utilities: Cable, Electric, Septic, Water Available
- Window Treatments: Impact Glass, Single Hung Metal, Sliding
Finance and Tax Information
- Homeowners Assoc: None
- Membership Fee Required: No
- Tax Year: 2024
Other Features
- Country: United States
- Equipment Appliances Included: Cooktop, Dishwasher, Disposal, Dryer, Microwave, Range - Electric, Refrigerator, Smoke Detector, Washer, Water Heater - Elec
- Furnished: Unfurnished
- Governing Bodies: None
- Housing For Older Persons Act: No Hopa
- Interior Features: Fireplace(s), Kitchen Island, Pantry, Split Bedroom, Walk-in Closet
- Legal Desc: HICKORY HILL ESTATES LOTS 7 & 8 PBI 8-50
- Parcel Id: 33391300010000000007.0
- Possession: At Closing
- Special Assessment: No
- View: Other
- Views: 68
- Zoning: RS-6
Nearby Subdivisions
''''''garden Homes At Grove Is
Acreage & Unrec
Boxwood Estates S/d
Bradford Place
Clear View Terrace
Dixie Gardens
Dixie Gardens Unit 4
Dixie Heights Unit No 1
Dixie Heights Unit No 1-a
Dixie Heights Unit No 2
Dixie Heights Unit No 3
Eastview Gardens
Falcon Trace
Falcon Trace Five
Falcon Trace Plat One
Falcon Trace Two
Florida Ridge Sub
Florida Ridge Subdivision
Fresard Glendale Sub
Garden Grove
Garden Grove Phase I
Garden Grove Prd-phase Ii
Garden Grove Prd-phase Iii
Garden Homes At Grove Isle
Hickory Hill Estates
High Hawk Of Vero Beach Phase
Indian River Club
Indian River Club 2 Sub
Indian River Club Plat 6 Carol
Indian River Farms Company S/d
Indian River Heights Unit 1
Indian River Heights Unit 2
Indian River Heights Unit 8
Ixora Park
Ixora Park 3
Ixora Park 7
Ixora Park Plat No 3
Laurelwood
Laurelwood Sub
Laurelwood Sub Unit 2
Laurelwood Sub Unit 4
Lexington Place
Lexington Place Subdivision -
Malaluka Gardens
Not Applicable
Oak Ridge Sub
Oslo Park
Oslo Park Unit 3
Oslo Park Unit No 2
Oslo Park Unit No 2-a
Oslo Park Unit No 2b
Oslo Park Unit No 3
Oslo Park Unit No 4
Oslo Park Unit No 5
Oslo Park Unit No 6
Oslo Park Unit No 7
Oslo Ridge
Other
Plantation Ridge Subdivision
Plat Of Glendale Park
River Shores Estates Unit 2
Riverpoint Sub
Royal Poinciana Park No 1
Serenoa Phase 1
Serenoa Phase 2
Serenoa Phase 4
The Moreland Subdivision
The Preserve Of Vero Phase Two
Tierra Linda Estates
Vero Beach Highlands
Vero Beach Highlands Unit
Vero Beach Highlands Unit 2
Vero Beach Highlands Unit 2 Re
Vero Beach Highlands Unit 3
Vero Beach Highlands Unit 4
Vero Beach Highlands Unit 5
Vero Shores Unit 1
Villas At Indian River
Vista Gardens F/k/a Vista
Vista Royale Ph Iv Bldgs
Vista Royales Forest Park S/d
Whispering Palms
Whispering Palms Unit 1
Whispering Palms Unit 4
Contact Info
- The Real Estate Professional You Deserve
- Mobile: 904.248.9848
- phoenixwade@gmail.com
























































