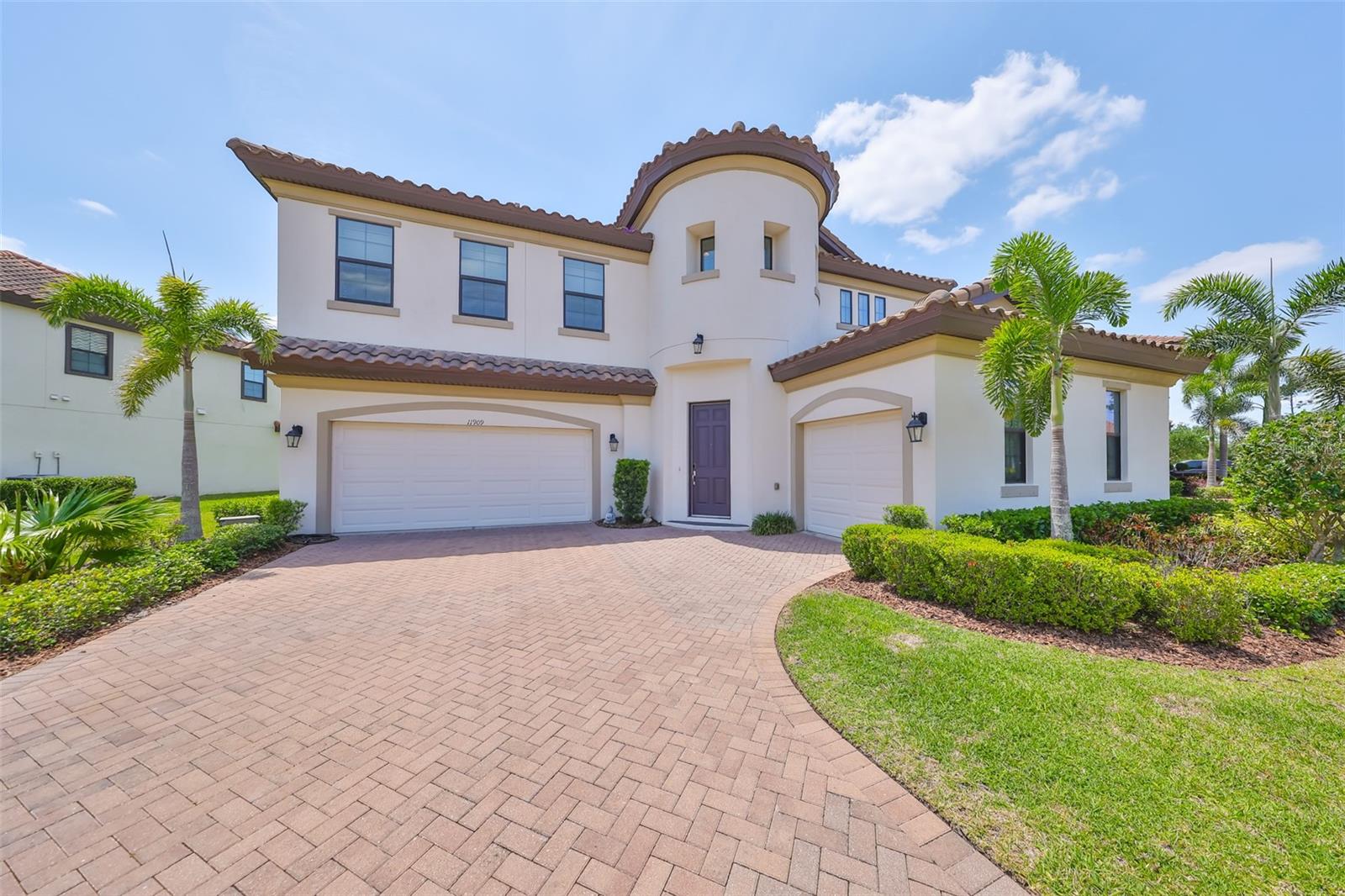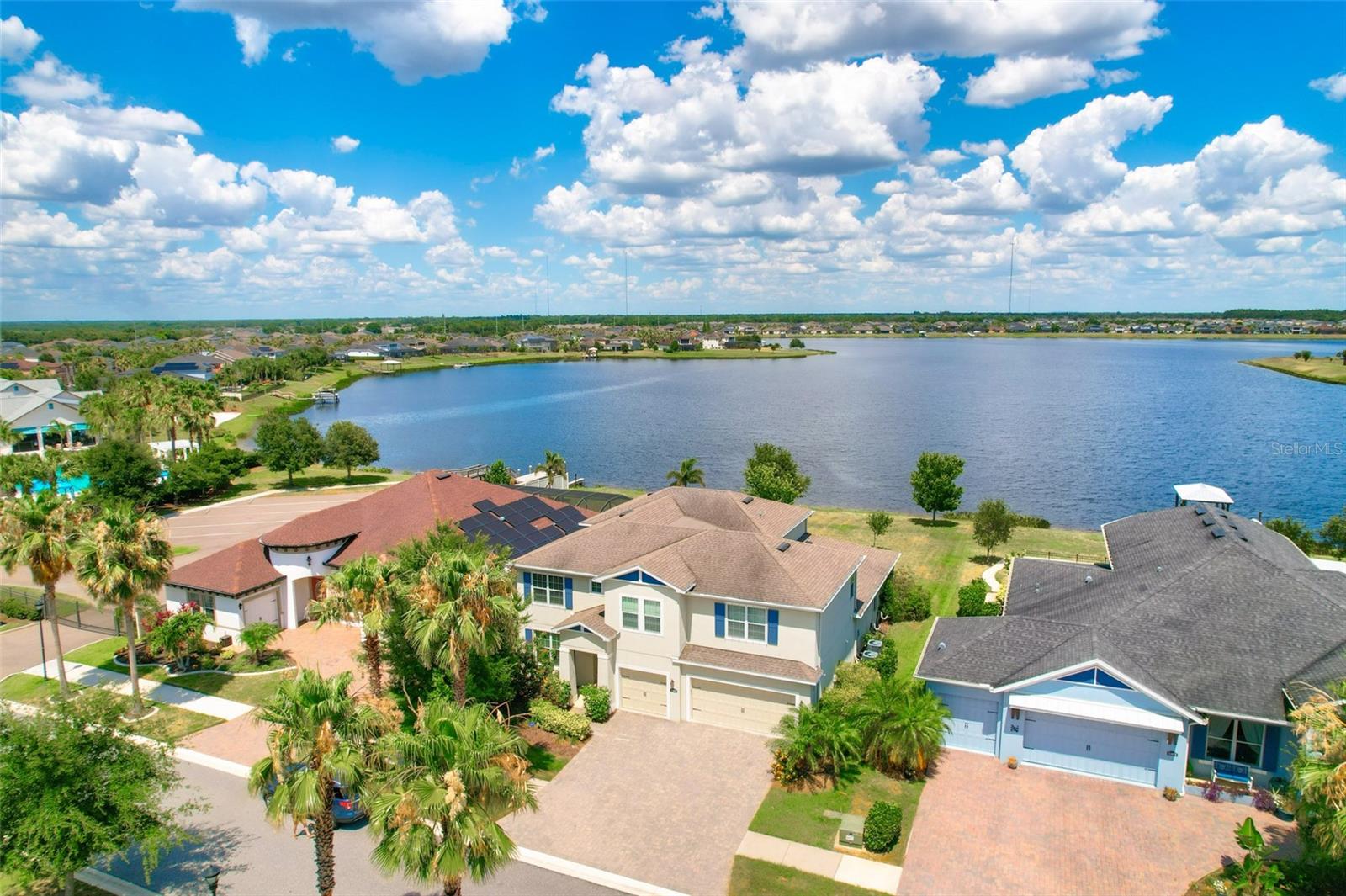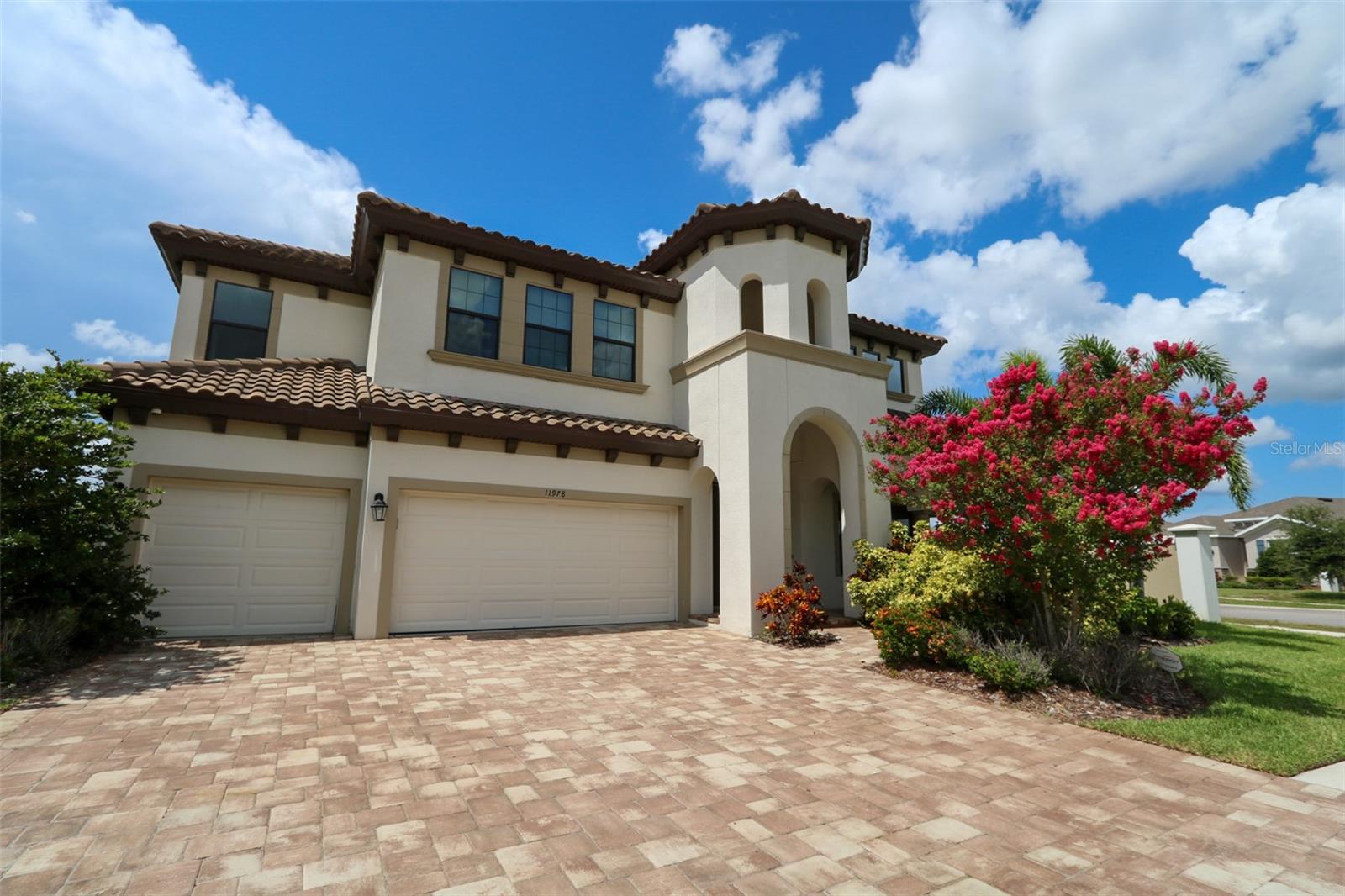PRICED AT ONLY: $890,000
Address: 13106 Jeter Creek Drive, Riverview, FL 33579
Description
Fully upgraded, the Belmar impresses with its two story volume ceiling in the foyer, which opens to the den, dining room and the split garage entrances. The expansive combination island kitchen, grand room and cafe open to the oversized lanai for seamless indoor and outdoor living. Select from a downstairs guest suite, game room or owner's retreat. Otherwise, upstairs is the unbelievable owner's retreat complete with huge walk in closet and generous bath. Secondary bedrooms joined with Jack and Jill bath, additional bed and bath, laundry and incredible bonus room round out the upstairs. Further personalization includes an upstairs balcony accessed from and the bonus room and owner's retreat as well.
Property Location and Similar Properties
Payment Calculator
- Principal & Interest -
- Property Tax $
- Home Insurance $
- HOA Fees $
- Monthly -
For a Fast & FREE Mortgage Pre-Approval Apply Now
Apply Now
 Apply Now
Apply Now- MLS#: RX-11098774 ( Single Family Detached )
- Street Address: 13106 Jeter Creek Drive
- Viewed: 1
- Price: $890,000
- Price sqft: $0
- Waterfront: No
- Year Built: 2021
- Bldg sqft: 0
- Bedrooms: 5
- Total Baths: 4
- Full Baths: 4
- 1/2 Baths: 1
- Garage / Parking Spaces: 3
- Days On Market: 89
- Additional Information
- Geolocation: 27.8026 / -82.2615
- County: HILLSBOROUGH
- City: Riverview
- Zipcode: 33579
- Subdivision: Triple Crk Village
- Provided by: INI Realty
- Contact: Eswald M Fertil
- (904) 394-7125
- DMCA Notice
Features
Building and Construction
- Absolute Longitude: 82.261501
- Construction: Concrete
- Covered Spaces: 3.00
- Dining Area: Breakfast Area, Dining Family, Dining/Kitchen
- Exterior Features: Covered Patio
- Flooring: Tile, Wood Floor
- Front Exp: West
- Sqft Source: Tax Rolls
- Sqft Total: 5714.00
- Total Floorsstories: 2.00
- Total Building Sqft: 4295.00
Property Information
- Property Condition: Resale
- Property Group Id: 19990816212109142258000000
Land Information
- Lot Description: < 1/4 Acre
- Subdivision Information: Bike - Jog, Clubhouse, Fitness Trail, Pool
Garage and Parking
- Parking: 2+ Spaces, Garage - Attached
Eco-Communities
- Private Pool: No
- Storm Protection: None
- Waterfront Details: None
Utilities
- Cooling: Central, Electric
- Heating: Central, Electric
- Pet Restrictions: No Restrictions
- Pets Allowed: Yes
- Utilities: Electric, Public Sewer, Public Water
- Window Treatments: Blinds
Finance and Tax Information
- Application Fee: 50.00
- Home Owners Association poa coa Monthly: 100.00
- Homeowners Assoc: Mandatory
- Membership Fee Required: No
- Tax Year: 2024
Other Features
- Country: United States
- Equipment Appliances Included: Dishwasher, Dryer, Microwave, Range - Electric, Refrigerator, Smoke Detector, Washer
- Furnished: Unfurnished
- Governing Bodies: HOA
- Housing For Older Persons Act: No Hopa
- Interior Features: Closet Cabinets, Foyer, Kitchen Island, Pantry, Upstairs Living Area, Walk-in Closet
- Legal Desc: TRIPLE CREEK PHASE 4 VILLAGE G2 LOT 19
- Parcel Id: A0776941068
- Possession: At Closing
- Special Assessment: No
Nearby Subdivisions
2un Summerfield Village 1 Trac
Ballentrae Sub Ph 1
Ballentrae Sub Ph 2
Ballentrae Subdivision Phase 2
Bell Creek Preserve Ph 1
Bell Creek Preserve Ph 2
Belmond Reserve
Belmond Reserve Ph 1
Belmond Reserve Ph 2
Belmond Reserve Ph 3
Belmond Reserve Phase 1
Carlton Lakes Ph 1a 1b1 An
Carlton Lakes Ph 1d1
Carlton Lakes Ph 1e-1
Carlton Lakes Ph 1e1
Carlton Lakes Phase 1c1
Carlton Lakes West 2
Carlton Lakes West Ph 1
Carlton Lakes West Ph 1 &
Carlton Lakes West Ph 2b
Cedarbrook
Clubhouse Estates At Summerfie
Creekside Sub Ph 2
D2u Triple Creek Village Q
Fern Hill
Hawkstone
Lucaya Lake Club
Lucaya Lake Club Ph 1b
Lucaya Lake Club Ph 2a
Lucaya Lake Club Ph 2d
Lucaya Lake Club Ph 3
Meadowbrooke At Summerfield Un
Not On List
Oaks At Shady Creek Ph 1
Oaks At Shady Creek Ph 2
Okerlund Ranch Sub
Okerlund Ranch Subdivision Pha
Panther Trace
Panther Trace Ph 1a
Panther Trace Ph 1b1c
Panther Trace Ph 2 Townhome
Panther Trace Ph 2a1
Panther Trace Ph 2a2
Panther Trace Ph 2b-1
Panther Trace Ph 2b-2
Panther Trace Ph 2b1
Panther Trace Ph 2b2
Panther Trace Ph 2b3
Panther Trace Phase 1a
Preserve At Pradera Phase 4
Reserve At Paradera Ph 3
Reserve At Pradera
Reserve At Pradera Ph 1a
Reserve At Pradera Ph 1b
Reserve At South Fork Ph 1
Reservepradera Ph 4
Reservepraderaph 2
Rivercrest Lakes
Shady Creek Preserve Ph 1
South Cove Ph 1
South Cove Sub Ph 4
South Fork
South Fork Lakes
South Fork S Tr T
South Fork S T
South Fork Tr L Ph 1
South Fork Tr L Ph 2
South Fork Tr N
South Fork Tr O Ph 1
South Fork Tr P Ph 1a
South Fork Tr P Ph 2 3b
South Fork Tr P Ph 3a
South Fork Tr Q Ph 1
South Fork Tr R Ph 1
South Fork Tr R Ph 2a 2b
South Fork Tr R Ph 2a & 2b
South Fork Tr U
South Fork Tr V Ph 1
South Fork Tr W
South Fork Unit 10
South Fork Unit 5
South Fork Unit 7
South Pointe Phase 3a 3b
Southfork
Southfork Unit 01
Summer Spgs
Summerfield Crossings Village
Summerfield Village 1 Tr 11
Summerfield Village 1 Tr 21 Un
Summerfield Village 1 Tr 26
Summerfield Village 1 Tr 30
Summerfield Village 1 Tr 7
Summerfield Village I Tr 26
Summerfield Village I Tr 27
Summerfield Village I Tract 28
Summerfield Villg 1 Trct 18
Talavera Sub
Triple Creek
Triple Creek Area
Triple Creek Ph 1 Village A
Triple Creek Ph 1 Village C
Triple Creek Ph 1 Villg A
Triple Creek Ph 2 Village E
Triple Creek Ph 2 Village E2
Triple Creek Ph 2 Village F
Triple Creek Ph 2 Village G
Triple Creek Ph 2 Village G1
Triple Creek Ph 3 Village K
Triple Creek Ph 3 Villg L
Triple Creek Village
Triple Creek Village M2
Triple Creek Village M2 Lot 28
Triple Creek Village M2 Lot 29
Triple Creek Village M2 Lot 34
Triple Creek Village N P
Triple Creek Village Q Lot 37
Triple Crk Ph 2
Triple Crk Ph 2 Village E3
Triple Crk Ph 4 Village 1
Triple Crk Ph 4 Village G2
Triple Crk Ph 4 Village I
Triple Crk Ph 6 Village H
Triple Crk Village
Triple Crk Village M-2
Triple Crk Village M1
Triple Crk Village M2
Triple Crk Village N P
Triple Crk Village N & P
Triple Crk Vlg Q
Tropical Acres South
Unplatted
Waterleaf
Waterleaf Ph 1a
Waterleaf Ph 1b
Waterleaf Ph 1c
Waterleaf Ph 2a 2b
Waterleaf Ph 2c
Waterleaf Ph 4a1
Waterleaf Ph 4a2 4a3
Waterleaf Ph 4b
Waterleaf Ph 4c
Waterleaf Ph 5a
Waterleaf Ph 6a
Waterleaf Ph 6b
Waterleaf Phase 5b
Similar Properties
Contact Info
- The Real Estate Professional You Deserve
- Mobile: 904.248.9848
- phoenixwade@gmail.com





































































