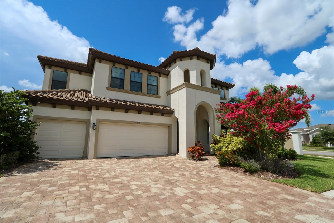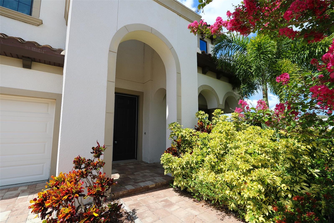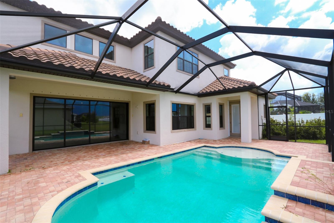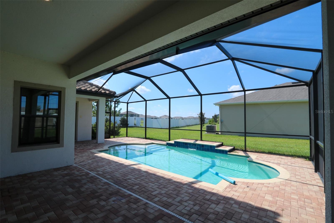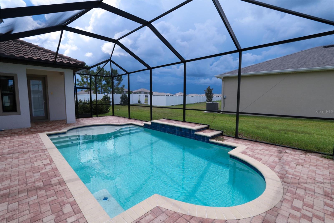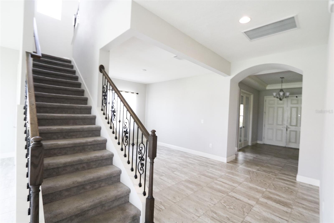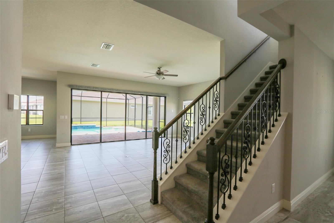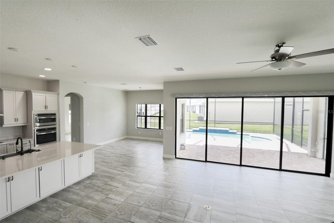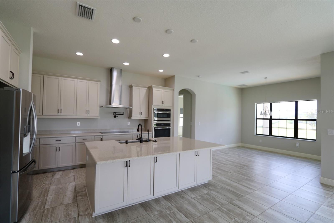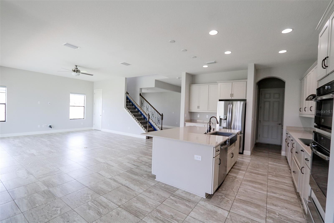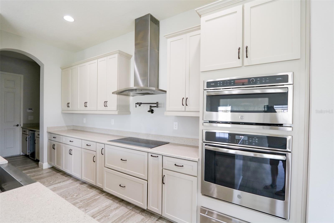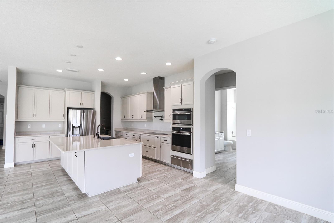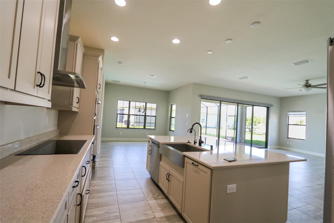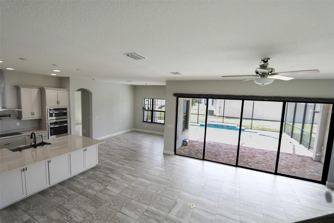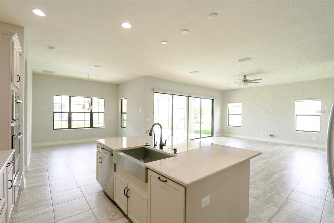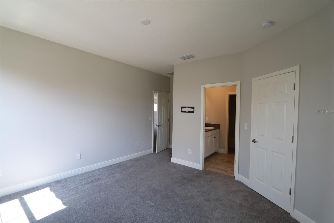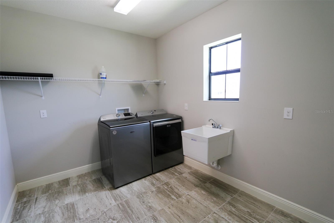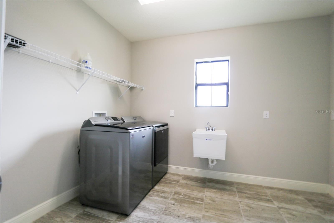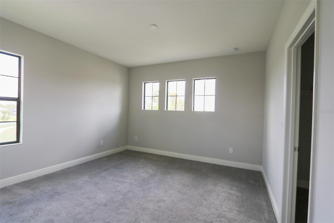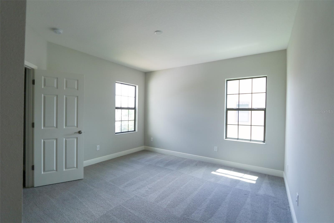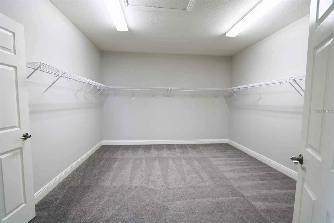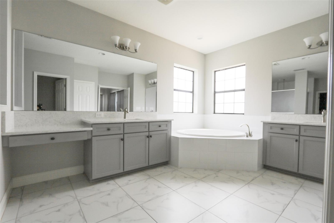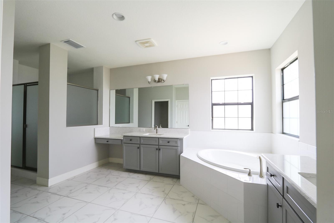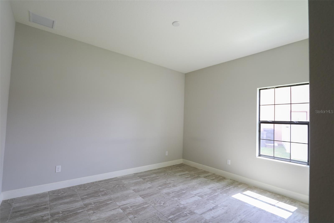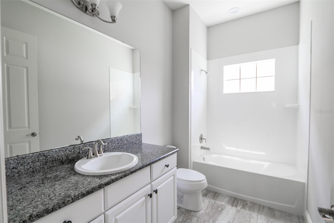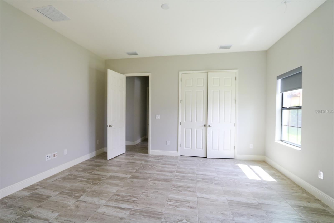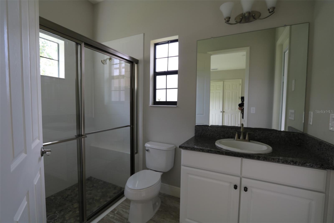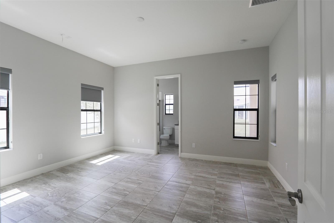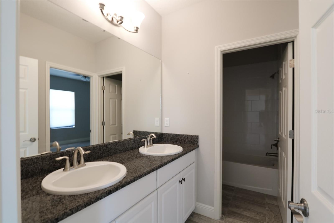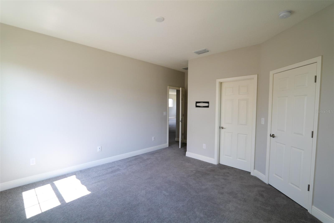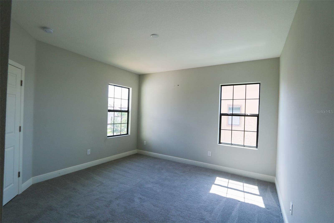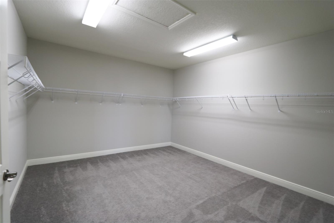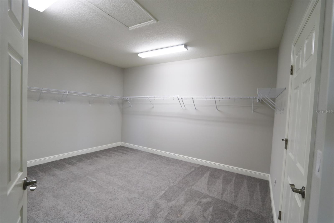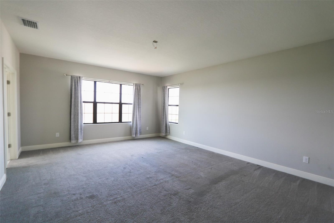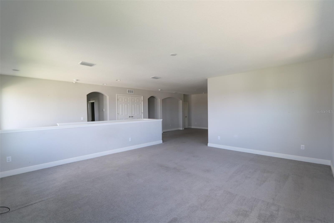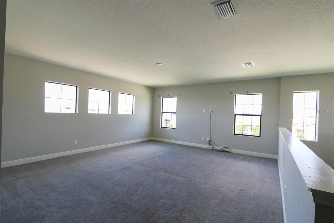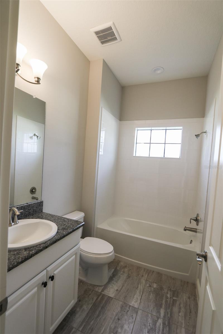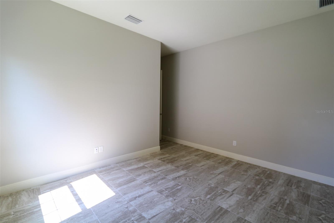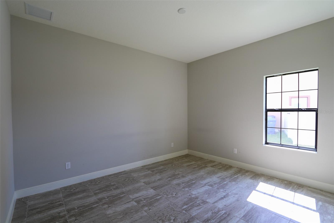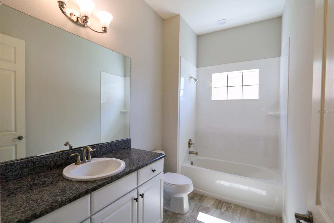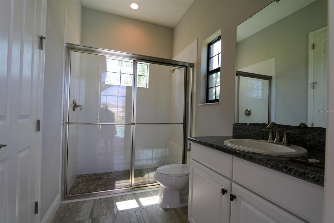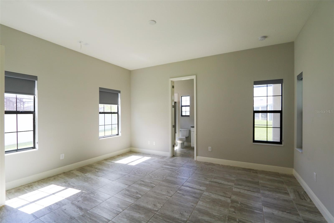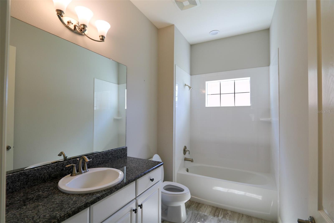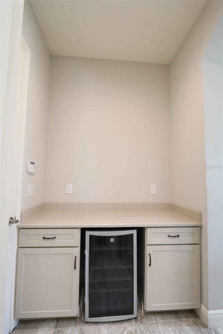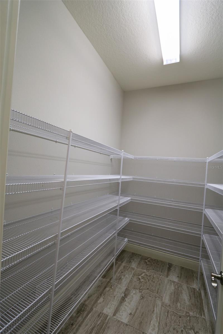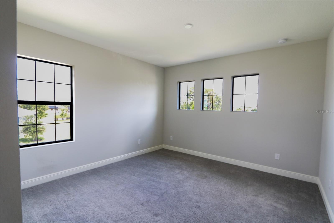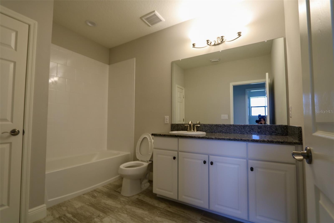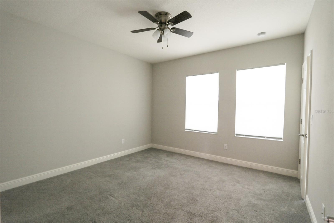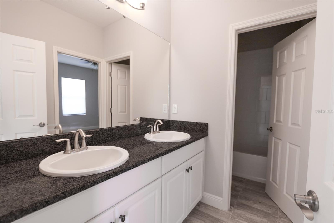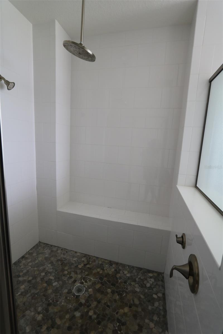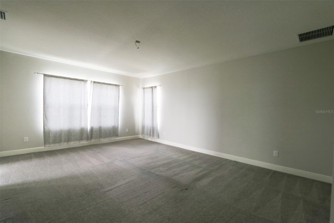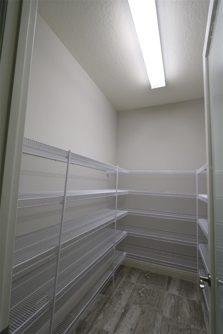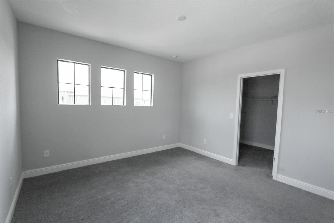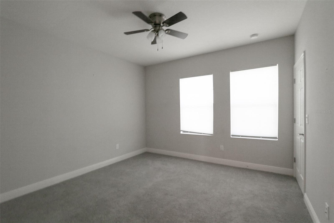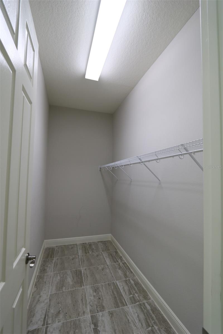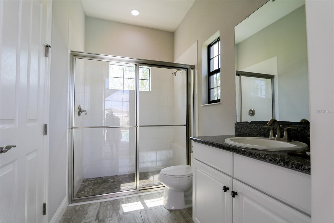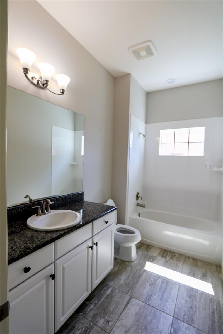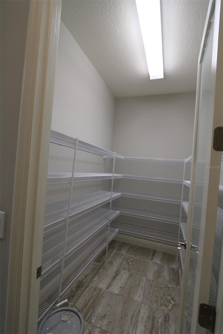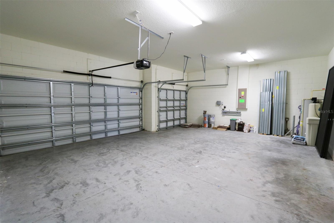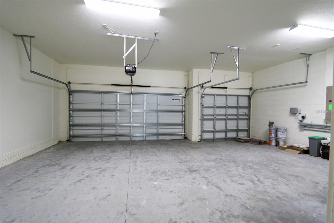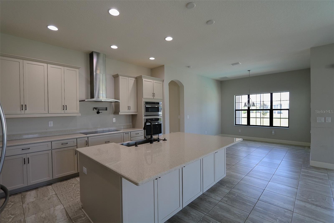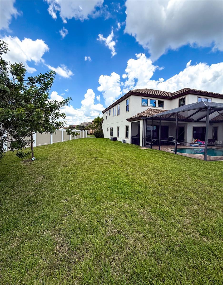PRICED AT ONLY: $890,000
Address: 11978 Climbing Fern Avenue, RIVERVIEW, FL 33579
Description
Welcome to your dream home in the heart of Riverview, Florida! Nestled within a prestigious gated community of Waterleaf, this exquisite 6 bedroom, 6 bathroom, 3 car garage, 2 story residence boasts 5000 sq ft of luxurious living space, a private pool, and perfect location, promises both convenience and serenity.
Plenty of room for the family and options galore! This home offers ample room for comfortable living and entertainment. As you step inside the gracious double door entry, you'll be captivated by the open floor plan that seamlessly connects the living, dining, kitchen areas, with the outdoor covered lanai. On the main floor you have your open kitchen/living room concept, formal dining room, office, large walk in pantry, butler area with wine cooler, Bedroom and bath, and guest quarters including a full bath, allowing guests plenty of privacy when visiting. Upstairs you'll find your family room/loft, four bedrooms, four full baths and large laundry room with wash sink and washer/dryer. Your ensuite master bedroom includes double vanities, a MASSIVE walk in closets, glass and tile stand up shower and separate jacuzzi tub.
Step outside to your own private haven a sun soaked backyard paradise featuring a pristine private screened in pool and covered lanai. Imagine soaking up the Florida sun, taking refreshing dips, and hosting unforgettable poolside barbecues. The large corner lot offers extra room for outdoor activities!
This exquisite home also offers a central vac cleaning system, reverse osmosis drinking water, whole home water softener, pre wired security system.
Nestled in the highly desired Waterleaf community featuring state of art clubhouse, sport lots/fields, playgrounds, dog parks, resort style pool, fitness center, and walking/jogging trails. Close to shopping, restaurants, I 4, I 275 for quick commute to Downtown Tampa, Clearwater & St. Petersburg, boasting Floridas most famous beaches.
Property Location and Similar Properties
Payment Calculator
- Principal & Interest -
- Property Tax $
- Home Insurance $
- HOA Fees $
- Monthly -
For a Fast & FREE Mortgage Pre-Approval Apply Now
Apply Now
 Apply Now
Apply Now- MLS#: TB8412203 ( Residential )
- Street Address: 11978 Climbing Fern Avenue
- Viewed: 107
- Price: $890,000
- Price sqft: $178
- Waterfront: No
- Year Built: 2019
- Bldg sqft: 5002
- Bedrooms: 6
- Total Baths: 6
- Full Baths: 6
- Garage / Parking Spaces: 3
- Days On Market: 100
- Additional Information
- Geolocation: 27.7961 / -82.2937
- County: HILLSBOROUGH
- City: RIVERVIEW
- Zipcode: 33579
- Subdivision: Waterleaf Ph 4a2 4a3
- Provided by: ARRICO REALTY & PROPERTY MGMT.
- Contact: Paul Arrington
- 813-662-9363

- DMCA Notice
Features
Building and Construction
- Covered Spaces: 0.00
- Exterior Features: Sidewalk, Sliding Doors
- Flooring: Carpet, Tile
- Living Area: 5002.00
- Roof: Tile
Land Information
- Lot Features: Corner Lot, Landscaped, Oversized Lot
Garage and Parking
- Garage Spaces: 3.00
- Open Parking Spaces: 0.00
Eco-Communities
- Pool Features: In Ground
- Water Source: Public
Utilities
- Carport Spaces: 0.00
- Cooling: Central Air
- Heating: Central
- Pets Allowed: Yes
- Sewer: Public Sewer
- Utilities: Cable Connected, Public
Finance and Tax Information
- Home Owners Association Fee Includes: Pool
- Home Owners Association Fee: 243.00
- Insurance Expense: 0.00
- Net Operating Income: 0.00
- Other Expense: 0.00
- Tax Year: 2024
Other Features
- Appliances: Cooktop, Dishwasher, Disposal, Dryer, Kitchen Reverse Osmosis System, Microwave, Range Hood, Refrigerator, Washer, Water Softener, Wine Refrigerator
- Association Name: Green Acre Properties
- Association Phone: 813-600-1100
- Country: US
- Interior Features: Cathedral Ceiling(s), Central Vaccum, High Ceilings, Open Floorplan, Window Treatments
- Legal Description: WATERLEAF PHASES 4A-2 4A-3 AND 4A-4 LOT 1 BLOCK 15
- Levels: Two
- Area Major: 33579 - Riverview
- Occupant Type: Tenant
- Parcel Number: U-10-31-20-B0P-000015-00001.0
- Style: Contemporary
- Views: 107
- Zoning Code: PD
Nearby Subdivisions
2un Summerfield Village 1 Trac
B07 Waterleaf Phase 5b
Ballentrae Sub Ph 1
Ballentrae Sub Ph 2
Bell Creek Preserve Ph 2
Belmond Reserve Ph 1
Belmond Reserve Ph 2
Belmond Reserve Phase 1
Carlton Lakes Ph 1a 1b-1 An
Carlton Lakes Ph 1a 1b1 An
Carlton Lakes Ph 1d1
Carlton Lakes Ph 1d2
Carlton Lakes Ph 1e-1
Carlton Lakes Ph 1e1
Carlton Lakes West 2
Carlton Lakes West Ph 1
Carlton Lakes West Ph 2b
Cedarbrook
Clubhouse Estates At Summerfie
Creekside Sub
Creekside Sub Ph 1
Creekside Sub Ph 2
Flagstone At South Fork
Hawkstone
Lucaya Lake Club
Lucaya Lake Club Ph 1a
Lucaya Lake Club Ph 1b
Lucaya Lake Club Ph 1c
Lucaya Lake Club Ph 2c
Lucaya Lake Club Ph 4a
Lucaya Lake Club Ph 4d
Meadowbrooke At Summerfield Un
Not On List
Oaks At Shady Creek Ph 1
Oaks At Shady Creek Ph 2
Okerlund Ranch Sub
Okerlund Ranch Subdivision Pha
Panther Trace Ph 1a
Panther Trace Ph 1b/1c
Panther Trace Ph 1b1c
Panther Trace Ph 2 Townhome
Panther Trace Ph 2a-1
Panther Trace Ph 2a-2 Unit
Panther Trace Ph 2a1
Panther Trace Ph 2a2
Panther Trace Ph 2b-1
Panther Trace Ph 2b-3
Panther Trace Ph 2b1
Panther Trace Ph 2b2
Panther Trace Ph 2b3
Preserve At Pradera Phase 4
Preserve At Pradera - Phase 4
Reserve At Paradera Ph 3
Reserve At Pradera Ph 1a
Reserve At Pradera Ph 1b
Reservepradera Ph 4
Reservepraderaph 2
Ridgewood
Shady Creek Preserve Ph 1
South Cove Ph 23
South Cove Sub Ph 4
South Fork
South Fork S Tr T
South Fork S & Tr T
South Fork Tr L Ph 1
South Fork Tr L Ph 2
South Fork Tr N
South Fork Tr O Ph 2
South Fork Tr P Ph 1a
South Fork Tr P Ph 3a
South Fork Tr Q Ph 1
South Fork Tr R Ph 1
South Fork Tr R Ph 2a 2b
South Fork Tr S Tr T
South Fork Tr U
South Fork Tr V Ph 1
South Fork Tr V Ph 2
South Fork Unit 10
South Fork Unit 2
South Fork Unit 4
South Fork Unit 5
South Fork Unit 8
South Fork Unit 9
Southfork
Summer Spgs
Summerfield Crossings Village
Summerfield Village 1 Tr 11
Summerfield Village 1 Tr 21 Un
Summerfield Village 1 Tr 26
Summerfield Village 1 Tr 28
Summerfield Village 1 Tr 30
Summerfield Village 1 Tr 7
Summerfield Village 1 Tract 11
Summerfield Village 1 Tract 30
Summerfield Village I Tr 26
Summerfield Village I Tr 27
Summerfield Village Ii Tr 3
Summerfield Villg 1 Trct 18
Summerfield Villg 1 Trct 29
Talavera Sub
Triple Creek
Triple Creek Area
Triple Creek Ph 1 Village B
Triple Creek Ph 1 Village C
Triple Creek Ph 1 Village D
Triple Creek Ph 1 Villg A
Triple Creek Ph 2 Village E2
Triple Creek Ph 2 Village F
Triple Creek Ph 2 Village G
Triple Creek Ph 3 Village K
Triple Creek Ph 3 Villg L
Triple Creek Phase 3 Village K
Triple Creek Phase 4 Village G
Triple Creek Phase 4 Village J
Triple Creek Village M-1
Triple Creek Village M1
Triple Creek Village M2
Triple Creek Village M2 Lot 28
Triple Creek Village M2 Lot 29
Triple Creek Village M2 Lot 34
Triple Creek Village N P
Triple Creek Village Q
Triple Crk Ph 2
Triple Crk Ph 2 Village E3
Triple Crk Ph 2 Village G1
Triple Crk Ph 4 Village 1
Triple Crk Ph 4 Village G2
Triple Crk Ph 4 Village I
Triple Crk Ph 6 Village H
Triple Crk Village M-1
Triple Crk Village M1
Triple Crk Village M2
Triple Crk Village N P
Triple Crk Village N & P
Triple Crk Vlg Q
Tropical Acres South
Tropical Acres South Un 1
Unplatted
Villas On The Green A Condomin
Waterleaf
Waterleaf Ph 1a
Waterleaf Ph 1b
Waterleaf Ph 1c
Waterleaf Ph 2a 2b
Waterleaf Ph 2c
Waterleaf Ph 3a
Waterleaf Ph 4a-1
Waterleaf Ph 4a1
Waterleaf Ph 4a2 4a3
Waterleaf Ph 4b
Waterleaf Ph 4c
Waterleaf Ph 5a
Waterleaf Ph 6a
Waterleaf Ph 6b
Worthington
Contact Info
- The Real Estate Professional You Deserve
- Mobile: 904.248.9848
- phoenixwade@gmail.com
