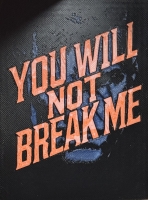PRICED AT ONLY: $779,000
Address: 13506 Carrick Green Court, Delray Beach, FL 33446
Description
STUNNING! Fully upgraded home on a quiet cul de sac w/ new roof & impact windows/doors, (2023) backyard w/ plenty of room for a pool & bright open floor plan w/ vaulted ceilings, LED high hat lighting & office. Chef's kitchen stuns w/ quartz counters, soft close cabinetry, s/s appliances, barstool seating & separate bar area. Spacious primary suite offers 2 closets (1 walk in), patio sliders & ensuite bath w/ soaking tub, separate vanities & frameless shower. Additional features include custom closet systems & garage EV charger. Enjoy resort style amenities including a new clubhouse, pools, fitness center, spa, sports courts, walking trail more. HOA includes cable, internet, ADT, exterior maintenance and pest control. Minutes to beaches, popular downtown Atlantic Ave & A rated schools!
Property Location and Similar Properties
Payment Calculator
- Principal & Interest -
- Property Tax $
- Home Insurance $
- HOA Fees $
- Monthly -
For a Fast & FREE Mortgage Pre-Approval Apply Now
Apply Now
 Apply Now
Apply Now- MLS#: RX-11099930 ( Single Family Detached )
- Street Address: 13506 Carrick Green Court
- Viewed: 26
- Price: $779,000
- Price sqft: $0
- Waterfront: No
- Year Built: 1995
- Bldg sqft: 0
- Bedrooms: 3
- Total Baths: 2
- Full Baths: 2
- Garage / Parking Spaces: 2
- Days On Market: 126
- Additional Information
- Geolocation: 26.4767 / -80.1637
- County: PALM BEACH
- City: Delray Beach
- Zipcode: 33446
- Subdivision: Polo Trace 2 1
- Building: Polo Trace
- Elementary School: Hagen Road
- Middle School: Carver Community
- High School: Spanish River Community S
- Provided by: We Sell Homes!
- Contact: Amie Calia
- (954) 470-0952
- DMCA Notice
Features
Building and Construction
- Absolute Longitude: 80.163649
- Construction: CBS
- Covered Spaces: 2.00
- Design: < 4 Floors
- Dining Area: Dining-Living, Dining/Kitchen, Snack Bar
- Exterior Features: Open Patio, Room for Pool
- Flooring: Ceramic Tile, Other
- Front Exp: West
- Roof: S-Tile
- Sqft Source: Owner
- Sqft Total: 2454.00
- Total Floorsstories: 1.00
- Total Building Sqft: 1998.00
Property Information
- Property Condition: Resale
- Property Group Id: 19990816212109142258000000
Land Information
- Lot Description: < 1/4 Acre, Cul-De-Sac, Private Road, Sidewalks
- Subdivision Information: Basketball, Bike - Jog, Bocce Ball, Cafe/Restaurant, Clubhouse, Community Room, Fitness Center, Fitness Trail, Game Room, Internet Included, Pickleball, Playground, Pool, Sidewalks, Spa-Hot Tub, Tennis
School Information
- Elementary School: Hagen Road Elementary School
- High School: Spanish River Community High School
- Middle School: Carver Community Middle School
Garage and Parking
- Parking: 2+ Spaces, Driveway, Garage - Attached
Eco-Communities
- Private Pool: No
- Storm Protection Impact Glass: Complete
- Waterfront Details: None
Utilities
- Cooling: Ceiling Fan, Central, Electric
- Heating: Central, Electric
- Pet Restrictions: Number Limit
- Pets Allowed: Yes
- Security: Burglar Alarm, Gate - Manned
- Utilities: Public Sewer, Public Water
- Window Treatments: Hurricane Windows, Impact Glass, Sliding
Finance and Tax Information
- Application Fee: 350.00
- Home Owners Association poa coa Monthly: 724.00
- Homeowners Assoc: Mandatory
- Membership Fee Required: No
- Tax Year: 2024
Other Features
- Country: United States
- Equipment Appliances Included: Auto Garage Open, Dishwasher, Dryer, Range - Electric, Refrigerator, Smoke Detector, Washer, Water Heater - Elec
- Furnished: Unfurnished
- Governing Bodies: HOA
- Housing For Older Persons Act: No Hopa
- Interior Features: Closet Cabinets, Ctdrl/Vault Ceilings, Entry Lvl Lvng Area, French Door, Kitchen Island, Pantry, Walk-in Closet, Wet Bar
- Legal Desc: POLO TRACE 2 PL 1 LT 8
- Multiple Ofrs Acptd: Yes
- Parcel Id: 00424609070000080
- Special Assessment: No
- Views: 26
- Zoning: PUD
Nearby Subdivisions
Addison Reserve
Addison Reserve Country Club
Addison Reserve Par 13
Addison Reserve Par 15
Addison Reserve Pars 1 And 2
Addison Reserve Pars 4 And 5
Addison Reserve Pars 7 And 8
Atlantic Commons Pl 5
Atlantic Commons-plat 5
Avalon Trails At Villages Of O
Bridges Pl 1
Bridges Pl 3
Bridges Pl 4
Bridges Pl 8
Bristol Pointe
Casa Bella
Dakota
Delray Lakes Est
Delray Lakes Estates
Delray Training Center Pu
Delray Training Center Pud Par
Eagle Point
Four Seasons
Four Seasons/tivoli Isles Pud
Gleneagles
Grande Orchid
Hagen Ranch Heights
Hagen Ranch Heights/newport Co
Huntington Walk 01
Huntington Walk Pod H
Hyder Agr Pud Pl
Hyder Agr Pud Pl 1
Hyder Agr Pud Pl 3
Hyder Agr Pud Pl 6
Hyder Agr Pud Pl 7
Mizner Country Club
Mizner Grande Estates
Newport Cove
North Oaks
Palm Beach Farms Co 3
Pine Ridge At Delray Beac
Pine Ridge At Delray Beach
Polo Trace
Polo Trace 02 03
Polo Trace 2 1
Polo Trace 2 3
Polo Trace 2 4
Polo Trace 2 Pud Plat No
Polo Trace Ii
Polo Trace Of Delray
Rio Poco
Saturnia Isles
Saturnia Isles 1
Saturnia Isles 3
Seven Bridges
Stone Creek Ranch
Stone Creek Ranch, Kenco Ranch
Sussman Agr Pud North Plat One
The Bridges
The Estates At Morikami Park R
Tierra Del Rey
Tivoli Isles Pud
Tuscany
Tuscany North
Tuscany South
Valencia Falls
Valencia Falls 4
Valencia Falls 6
Valencia Falls 7
Valencia Falls 8
Valencia Palms
Valencia Palms 3
Villa Borghese
Villaggio Isles Parcels
Villaggio Reserve
Vizcaya
Vizcaya 02
Vizcaya 1
Vizcaya 2
Vizcaya 3
Vizcaya 4
Waterways At Delray Ph 04
Similar Properties
Contact Info
- The Real Estate Professional You Deserve
- Mobile: 904.248.9848
- phoenixwade@gmail.com



































































