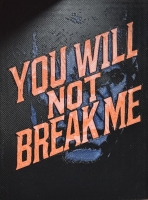PRICED AT ONLY: $1,550,000
Address: 8389 Hawks Gully Avenue, Delray Beach, FL 33446
Description
Welcome to this beautifully upgraded Victoria model from the prestigious Luxury Collection in The Bridges, one of Delray Beach's most sought after gated communities. This 3 bedroom, 3.5 bath residence offers a spacious triple split floor plan with 12 16 foot ceilings, elegant coffered ceilings, and a HUGE bonus room perfect for a home office, gym, game or media space. The heart of the home is a chef's kitchen featuring high end stainless steel appliances, a gas range, double ovens, 48 inch built in refrigerator, granite countertops, a large center island, snack bar, and an eat in dining area with panoramic lake views. Each bedroom includes its own en suite bathroom, while all closets boast new custom organizers. The home features marble floors, new luxury vinyl plank flooring,
Property Location and Similar Properties
Payment Calculator
- Principal & Interest -
- Property Tax $
- Home Insurance $
- HOA Fees $
- Monthly -
For a Fast & FREE Mortgage Pre-Approval Apply Now
Apply Now
 Apply Now
Apply Now- MLS#: RX-11107751 ( Single Family Detached )
- Street Address: 8389 Hawks Gully Avenue
- Viewed: 5
- Price: $1,550,000
- Price sqft: $0
- Waterfront: Yes
- Wateraccess: Yes
- Year Built: 2014
- Bldg sqft: 0
- Bedrooms: 3
- Total Baths: 3
- Full Baths: 3
- 1/2 Baths: 1
- Garage / Parking Spaces: 3
- Days On Market: 46
- Additional Information
- Geolocation: 26.4298 / -80.1768
- County: PALM BEACH
- City: Delray Beach
- Zipcode: 33446
- Subdivision: Bridges Pl 5
- Building: The Bridges
- Elementary School: Whispering Pines Elementary Sc
- Middle School: Eagles Landing Middle School
- High School: Olympic Heights Community High
- Provided by: Champagne & Parisi Real Estate
- Contact: Karen Zummo-Hurley
- (561) 998-9015
- DMCA Notice
Features
Building and Construction
- Absolute Longitude: 80.176845
- Construction: CBS
- Covered Spaces: 3.00
- Design: Contemporary, Ranch
- Dining Area: Breakfast Area, Dining/Kitchen, Eat-In Kitchen, Formal, Snack Bar
- Flooring: Carpet, Marble, Wood Floor
- Front Exp: East
- Guest House: No
- Roof: Barrel
- Sqft Source: Tax Rolls
- Sqft Total: 4497.00
- Total Floorsstories: 1.00
- Total Building Sqft: 3352.00
Property Information
- Property Condition: Resale
- Property Group Id: 19990816212109142258000000
Land Information
- Lot Description: 1/4 to 1/2 Acre
- Subdivision Information: Basketball, Billiards, Cafe/Restaurant, Clubhouse, Community Room, Fitness Center, Game Room, Playground, Pool, Sauna, Tennis, Whirlpool
School Information
- Elementary School: Whispering Pines Elementary School
- High School: Olympic Heights Community High
- Middle School: Eagles Landing Middle School
Garage and Parking
- Parking: 2+ Spaces, Driveway, Garage - Attached
Eco-Communities
- Private Pool: No
- Storm Protection Impact Glass: Complete
- Storm Protection: None
- Waterfront Details: Lake
Utilities
- Cooling: Central, Electric
- Heating: Central, Electric
- Pet Restrictions: No Aggressive Breeds, Number Limit
- Pets Allowed: Yes
- Security: Gate - Manned
- Utilities: Electric, Gas Natural
Finance and Tax Information
- Application Fee: 100.00
- Home Owners Association poa coa Monthly: 835.67
- Homeowners Assoc: Mandatory
- Membership: Tennis Mmbrshp Incl
- Membership Fee Required: No
- Tax Year: 2024
Other Features
- Country: United States
- Equipment Appliances Included: Auto Garage Open, Cooktop, Dishwasher, Disposal, Dryer, Freezer, Ice Maker, Microwave, Range - Gas, Refrigerator, Wall Oven, Washer, Water Heater - Elec
- Furnished: Furniture Negotiable
- Governing Bodies: HOA
- Housing For Older Persons Act: No Hopa
- Interior Features: Bar, Ctdrl/Vault Ceilings, Entry Lvl Lvng Area, Foyer, French Door, Kitchen Island, Laundry Tub, Pantry, Roman Tub, Split Bedroom, Volume Ceiling, Walk-in Closet
- Legal Desc: BRIDGES PL 5 LT 306
- Multiple Ofrs Acptd: Yes
- Parcel Id: 00424629120003060
- Possession: Funding
- Special Assessment: No
- View: Lake
- Zoning: AGR-PU
Nearby Subdivisions
Addison Reserve
Addison Reserve Country Club
Addison Reserve Par 14
Addison Reserve Par 15
Addison Reserve Pars 1 And 2
Addison Reserve Pars 4 And 5
Addison Reserve Pars 7 And 8
Atlantic Commons Pl 2
Atlantic Commons Pl 5
Atlantic Commons-plat 5
Avalon Trails At Villages Of O
Bridges
Bridges Pl 1
Bridges Pl 3
Bridges Pl 4
Bridges Pl 5
Bridges Pl 6
Bridges Pl 8
Bristol Pointe
Casa Bella
Dakota
Dakota / Sussman
Dakota Sussman Agr Pud North P
Delray Lakes Est
Delray Lakes Estates
Delray Training Center Pu
Delray Training Center Pud Par
Emerald Pointe 1
Four Seasons
Four Seasons/tivoli Isles
Four Seasons/tivoli Isles Pud
Gleneagles
Grande Orchid
Grande Orchid Estates
Hagen Ranch Heights
Hagen Ranch Heights/newport Co
Huntington Lakes Sec One Condo
Huntington Walk 1
Huntington Walk 2
Huntington Walk Pod H
Huntington Walk- Villa Borghes
Hyder Agr Pud Pl
Hyder Agr Pud Pl 1
Hyder Agr Pud Pl 3
Hyder Agr Pud Pl 6
Hyder Agr Pud Pl 7
Marbella At Mizner Country Clu
Mizner Country Club
Mizner Country Club - Del Prad
Mizner Grande Estates
Monterey Estates
Newport Cove
North Oaks
Palm Beach Farms Co 3
Pine Ridge At Delray
Pine Ridge At Delray Beac
Pine Ridge At Delray Beach
Polo Trace
Polo Trace 2 1
Polo Trace 2 3
Polo Trace 2 4
Polo Trace 2 Pud Plat No
Polo Trace Ii
Rio Poco
Saturnia Isles
Saturnia Isles 1
Saturnia Isles 3
Seven Bridges
Stone Creek Ranch
Stone Creek Ranch, Kenco Ranch
Sussman Agr Pud North Plat One
Sussman Agr Pud North Plat Thr
The Bridges
The Estates At Morikami Park R
Tierra Del Rey
Tivoli Isles Pud
Tuscany
Tuscany North
Tuscany South
Valencia Falls
Valencia Falls 10
Valencia Falls 4
Valencia Falls 6
Valencia Falls 8
Valencia Falls Pl 4
Valencia Palms
Valencia Palms 3
Villa Borghese
Villages Of Oriole Bonaire 1 T
Villaggio Reserve
Vizcaya
Vizcaya 02
Vizcaya 1
Vizcaya 2
Vizcaya 3
Vizcaya 4
Waterways At Delray Ph 04
Similar Properties
Contact Info
- The Real Estate Professional You Deserve
- Mobile: 904.248.9848
- phoenixwade@gmail.com




























































































