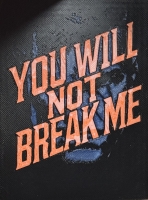PRICED AT ONLY: $2,995,000
Address: 7033 San Sebastian Circle, Boca Raton, FL 33433
Description
A Masterpiece of Modern Living One of a Kind Luxury ResidenceWelcome to a truly exceptional six bedroom, five and a half bath custom home. Masterfully reimagined and rebuilt with an extraordinary level of craftsmanship and attention to detail. Spanning over 4,000 square feet of luxury living, this residence seamlessly blends contemporary elegance with timeless design, offering a lifestyle of comfort, privacy, and sophistication. Every inch of this home reflects the finest materials and finishes chosen with the most discerning buyer in mind.Sophisticated Design & Premium FinishesFrom the moment you step through the grand double doors into the light filled center hall foyer, you'll feel the difference. Warm oak wood, designer stonework, large format porcelain and ...
Property Location and Similar Properties
Payment Calculator
- Principal & Interest -
- Property Tax $
- Home Insurance $
- HOA Fees $
- Monthly -
For a Fast & FREE Mortgage Pre-Approval Apply Now
Apply Now
 Apply Now
Apply Now- MLS#: RX-11111212 ( Single Family Detached )
- Street Address: 7033 San Sebastian Circle
- Viewed: 31
- Price: $2,995,000
- Price sqft: $0
- Waterfront: No
- Year Built: 1984
- Bldg sqft: 0
- Bedrooms: 6
- Total Baths: 5
- Full Baths: 5
- 1/2 Baths: 1
- Days On Market: 84
- Additional Information
- Geolocation: 26.3545 / -80.1549
- County: PALM BEACH
- City: Boca Raton
- Zipcode: 33433
- Subdivision: Del Mar Village
- Building: Village Del Mar
- Elementary School: Del Prado Elementary School
- Middle School: Omni Middle School
- High School: Spanish River Community High S
- Provided by: Realty Home Advisors Inc
- Contact: Aviva P Reich
- (561) 613-0393
- DMCA Notice
Features
Building and Construction
- Absolute Longitude: 80.154934
- Construction: CBS
- Covered Spaces: 0.00
- Design: < 4 Floors
- Dining Area: Dining-Living, Eat-In Kitchen, Snack Bar
- Exterior Features: Covered Patio, Custom Lighting, Deck, Fence
- Flooring: Other
- Front Exp: Southeast
- Roof: S-Tile
- Sqft Source: Owner
- Sqft Total: 4064.00
- Total Floorsstories: 2.00
- Total Building Sqft: 3599.00
Property Information
- Property Condition: Resale
- Property Group Id: 19990816212109142258000000
Land Information
- Lot Description: < 1/4 Acre, Corner Lot, Sidewalks
- Subdivision Information: Bike - Jog, Street Lights
School Information
- Elementary School: Del Prado Elementary School
- High School: Spanish River Community High School
- Middle School: Omni Middle School
Garage and Parking
- Parking: 2+ Spaces, Drive - Decorative, Driveway, Vehicle Restrictions
Eco-Communities
- Private Pool: Yes
- Storm Protection Impact Glass: Complete
- Waterfront Details: None
Utilities
- Cooling: Central, Electric
- Heating: Central, Electric
- Pet Restrictions: No Aggressive Breeds
- Pets Allowed: Yes
- Security: Security Sys-Owned, TV Camera
- Utilities: Cable, Electric, Public Sewer, Public Water
- Window Treatments: Hurricane Windows, Impact Glass
Finance and Tax Information
- Application Fee: 200.00
- Home Owners Association poa coa Monthly: 100.00
- Homeowners Assoc: Mandatory
- Membership Fee Required: No
- Tax Year: 2024
Other Features
- Country: United States
- Equipment Appliances Included: Cooktop, Dishwasher, Dryer, Freezer, Microwave, Range - Electric, Range - Gas, Refrigerator, Wall Oven, Water Heater - Elec
- Furnished: Unfurnished
- Governing Bodies: HOA
- Housing For Older Persons Act: No Hopa
- Interior Features: Built-in Shelves, Entry Lvl Lvng Area, Foyer, French Door, Kitchen Island, Pantry, Split Bedroom, Walk-in Closet
- Legal Desc: DEL MAR VILLAGE SEC 1 LOT 9 BLK 2
- Parcel Id: 00424721020020090
- Possession: At Closing
- Special Assessment: No
- Special Info: Sold As-Is
- View: Garden, Pool
- Views: 31
- Zoning: AR
Nearby Subdivisions
Arbor Wood Villas
Boca Alta
Boca Del Mar 1
Boca Grove Plantation
Boca Lakes Condo
Boca Pointe
Boca Pointe/esplanada
Boca Rio Heights 03
Boca Trace
Brookfield
Brookfield Sec 1
Buenavista
Cameo Woods Condo
Camino Woods Ii
Captiva
Cloisters
Cloverfield
Cloverfield 01
Costa Brava
Costa Del Sol
Costa Del Sol Rep
Country Park At Boca Rato
Del Mar Village
Encantada
Encantada At Boca Pointe
Escondido
Esplanada At Boca Pointe
Estancia
Estancia 04 Via Verde
Estancia Iii Of Via Verde
Estancia West
La Vida
Mediterrania
Mizner Pointe Boca Twnhs
Mizner Pointe Of Boca Via Anch
Palms At Boca Pointe
Palomar
Panache At Boca Pointe Co
Panache At Boca Pointe Condo
Panache At Boca Pointe Ph
Paseos
Pines At Boca Del Mar
Pradera
Pradera Of Via Verde Phase 1 R
San Simeon
Sandalfoot Cove Sec 7 And 8
Sandalfoot Cove Sec 9
Solimar At Boca Del Mar Ph 1
Southampton
Sterling Bridge
Terra Tranquila
Thornhill Green
Thornhill Mews
Trends At Boca Raton Unit
Trends At Boca Raton Unit Iv
Trends/boca Raton Un 04
Valencia
Valencia Boca Pointe
Villa Flora At Boca Pointe
Villa Stel
Vista Verde Sec 01 Via Ve
Vista Verde Sec 3
Wind Drift As
Similar Properties
Contact Info
- The Real Estate Professional You Deserve
- Mobile: 904.248.9848
- phoenixwade@gmail.com















































