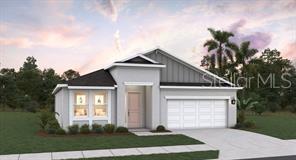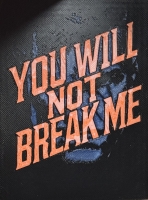PRICED AT ONLY: $530,900
Address: 12369 Aventura Drive Sw, Port Saint Lucie, FL 34987
Description
Valencia Parc at Riverland is where you'll find Port St. Lucie's best 55+ lifestyle with a million ways to have fun including a beautiful 38,000 square foot Clubhouse with resort style amenities. This Sanderling floorplan includes water views and an open floor plan with matte tile flooring throughout the entire home and carpet flooring in the guest bedroom. The home features high end finishes including impact glass windows, GE gas appliances, tile roof, and recessed LED lighting. The kitchen includes quartz countertop with designer tile backsplash, painted maple cabinets, and GE stainless steel appliances. All bathrooms include high end quartz countertops and painted maple vanity cabinets.
Property Location and Similar Properties
Payment Calculator
- Principal & Interest -
- Property Tax $
- Home Insurance $
- HOA Fees $
- Monthly -
For a Fast & FREE Mortgage Pre-Approval Apply Now
Apply Now
 Apply Now
Apply Now- MLS#: RX-11113618 ( Single Family Detached )
- Street Address: 12369 Aventura Drive Sw
- Viewed: 13
- Price: $530,900
- Price sqft: $0
- Waterfront: Yes
- Wateraccess: Yes
- Year Built: 2024
- Bldg sqft: 0
- Bedrooms: 2
- Total Baths: 2
- Full Baths: 2
- Garage / Parking Spaces: 2
- Days On Market: 76
- Additional Information
- Geolocation: 27.2395 / -80.4553
- County: SAINT LUCIE
- City: Port Saint Lucie
- Zipcode: 34987
- Subdivision: Riverland Parcel D Plat Four
- Building: Valencia Parc At Riverland
- Provided by: Keller Williams Realty of PSL
- Contact: Cesar Trujillo
- (772) 236-5700
- DMCA Notice
Features
Building and Construction
- Absolute Longitude: 80.455308
- Builder Model: Sanderling/507
- Construction: CBS
- Covered Spaces: 2.00
- Design: Contemporary, Ranch
- Dining Area: Breakfast Area, Dining-Living, Snack Bar
- Exterior Features: Auto Sprinkler, Covered Patio, Screened Patio
- Flooring: Carpet, Tile
- Front Exp: Northwest
- Guest House: No
- Roof: Concrete Tile, Flat Tile
- Sqft Source: Floor Plan
- Sqft Total: 2367.00
- Total Floorsstories: 1.00
- Total Building Sqft: 1761.00
Property Information
- Property Condition: New Construction
- Property Group Id: 19990816212109142258000000
Land Information
- Lot Description: < 1/4 Acre, Paved Road, Private Road, Sidewalks, West of US-1
- Lot Dimensions: 47.32' x 107.34' x 30.66' x 95.0'
- Subdivision Information: Bike - Jog, Billiards, Bocce Ball, Cabana, Cafe/Restaurant, Clubhouse, Community Room, Fitness Center, Fitness Trail, Game Room, Manager on Site, Pickleball, Pool, Sidewalks, Spa-Hot Tub, Street Lights, Tennis
Garage and Parking
- Parking: 2+ Spaces, Driveway, Garage - Attached
Eco-Communities
- Private Pool: No
- Storm Protection Impact Glass: Complete
- Waterfront Details: Lake
- Waterfront Frontage: 30.66'
Utilities
- Cooling: Central, Electric
- Heating: Central, Electric
- Pet Restrictions: No Aggressive Breeds, Number Limit
- Pets Allowed: Restricted
- Security: Burglar Alarm, Gate - Manned, Security Sys-Owned
- Utilities: Cable, Electric, Gas Natural, Public Sewer, Public Water, Underground
- Window Treatments: Impact Glass
Finance and Tax Information
- Application Fee: 150.00
- Home Owners Association poa coa Monthly: 467.00
- Homeowners Assoc: Mandatory
- Membership Fee Required: No
- Tax Year: 2024
Other Features
- Country: United States
- Equipment Appliances Included: Auto Garage Open, Dishwasher, Disposal, Dryer, Fire Alarm, Microwave, Range - Gas, Refrigerator, Smoke Detector, Washer, Water Heater - Gas
- Furnished: Unfurnished
- Governing Bodies: HOA
- Housing For Older Persons Act: Yes-Verified
- Interior Features: Foyer, Pantry, Stack Bedrooms, Volume Ceiling, Walk-in Closet
- Legal Desc: RIVERLAND PARCEL D - PLAT FOUR (PB 118-22) LOT 410
- Spa: No
- Parcel Id: 432080100910008
- Possession: At Closing, Funding
- Special Assessment: No
- Special Info: Corporate Owned
- View: Garden, Lake
- Views: 13
- Zoning: Master Planned
Nearby Subdivisions
Astor Creek
Bedford Park At Tradition
Belterra Phase 1 Plat 1
Belterra Phase 1 Plat 2
Brystol At Wydler
Brystol At Wylder
Brystol At Wylder Ltc Ranch We
Cadence
Cadence Phase 1
Cadence Phase 1 Tradition
Cadence Phase Ii
Cadence Phase Iii
Carlton Country Estates Poa
Central Park
Central Park St Lucie
Copper Creek
Copper Creek Plat No 2
Cresswind At Verano
Cresswind, Pga Verano
Crestwind At Pga Village Veran
Del Webb
Del Webb Tradition
Del Webb At Tradition
Del Webb At Tradition Plat No.
Del Webb Tradition
Del Webb Tradtion
Discovery Way At Riverland Par
Emery At Tradition
Emery Ii
Esplanade At Tradition
Esplanade At Tradition Estate
Esplanade At Tradition Phase 2
Fairgreen Commons
Glynlea Country Club
Heritage Oaks
Heron Preserve
Heron Preserve At Tradition Ph
Lakepark At Tradition Plat 1
Lakepark At Tradition Plat 3
Ltc Ranch West Phase 1
Ltc Ranch West Phase 1 Brystol
Ltc Ranch West Pod 6a Phase 1
Manderlie/mattamy At
Marrita Reserve
Mattamy At Southern Grove Plat
Mattamy St Southern Grove Plat
Metes And Bounds
Metes And Bounds, Valencia Gro
Pga Verano
Pga Village Verano
Port St Lucie Section 35
Port St Lucie Section 41
Pulte At Tradition Phase 1
Riverland
Riverland Parcel A - Plat Elev
Riverland Parcel A - Plat Five
Riverland Parcel A - Plat Four
Riverland Parcel A - Plat Nine
Riverland Parcel A - Plat Six
Riverland Parcel A - Plat Ten
Riverland Parcel A - Plat Thre
Riverland Parcel A - Plat Twel
Riverland Parcel B - Plat Eigh
Riverland Parcel B - Plat Five
Riverland Parcel B - Plat Seve
Riverland Parcel B - Plat Six
Riverland Parcel B - Plat Two
Riverland Parcel C - Plat Eigh
Riverland Parcel C - Plat Four
Riverland Parcel C - Plat Seve
Riverland Parcel C - Plat Six
Riverland Parcel C - Plat Ten
Riverland Parcel C - Plat Two
Riverland Parcel D - Plat Four
Riverland Valencia Cay
Riverland Valencia Grove
Seville 6b Phase 1
Seville Phase 1
Southern Grove Parcel 28 Repla
Telaro At Southern Grove
Telaro At Southern Grove Phase
The Preserve At The Estates At
Town Park
Town Park, Stockton
Townpark At Tradition
Tradition 19 Replat-repla
Tradition Plat No 5
Tradition Plat No 15
Tradition Plat No 18
Tradition Plat No 19
Tradition Plat No 19 Replat No
Tradition Plat No 19 Replat-re
Tradition Plat No 19 Townpark
Tradition Plat No 20 - The Pre
Tradition Plat No 21
Tradition Plat No 22
Tradition Plat No 25
Tradition Plat No 28
Tradition Plat No 29
Tradition Plat No 3
Tradition Plat No 30
Tradition Plat No 35
Tradition Plat No 72
Tradition Plat No. 75
Tradition Plat No. 77
Treasure Coast Airpark
Valencia Cay
Valencia Cay At Riverland
Valencia Grove/riverland
Veranda Gardens
Veranda Preserve
Verano
Verano Central Park
Verano Pud No 1 Plat No 21
Verano Pud No. 1 Plat No. 17
Verano South - Pod C
Verano South - Pod C - Plat No
Verano South - Pod G - Plat No
Verano South Pud 1
Verano South Pud 1 - Pod A - P
Verano South Pud 1 - Pod B - P
Verano South Pud 1 - Pod C - P
Verano South Pud 1 - Pod D - P
Verano South Pud 1 - Pod E - P
Verano South Pud 1 - Pod G - P
Victoria Parc The Manors
Vitalia
Vitalia At Tradition
Vitalia Tradition Plat 28
Similar Properties
Contact Info
- The Real Estate Professional You Deserve
- Mobile: 904.248.9848
- phoenixwade@gmail.com














































































