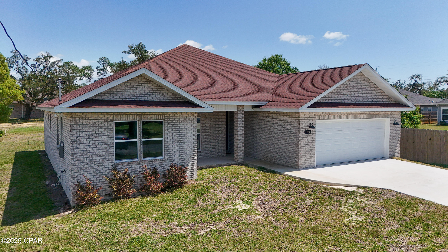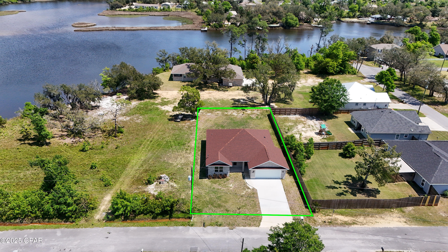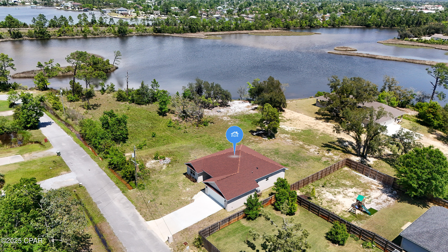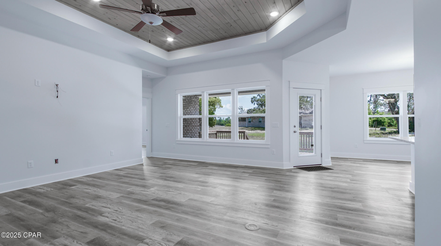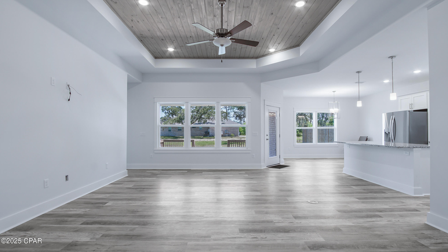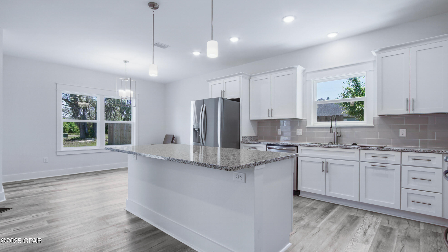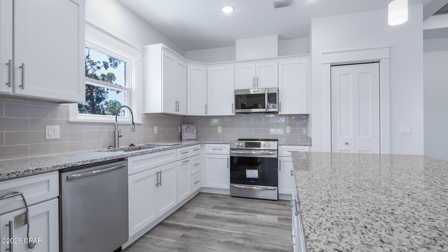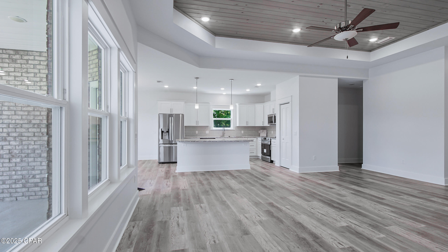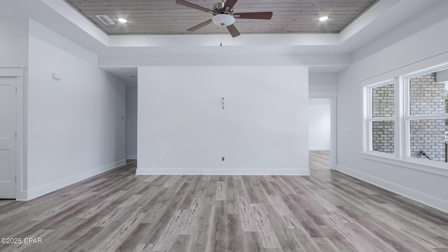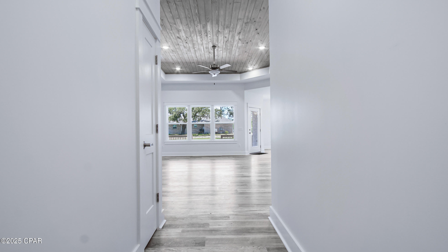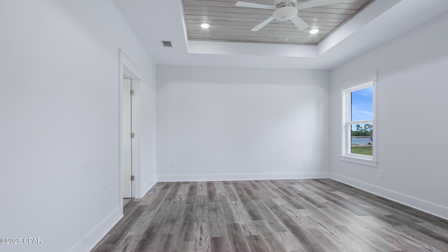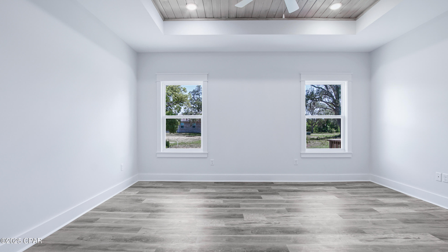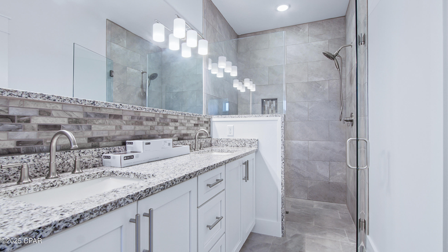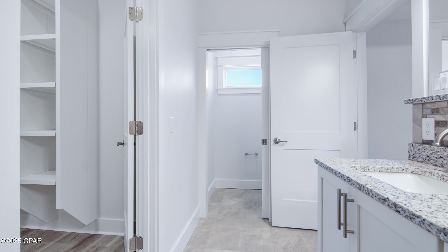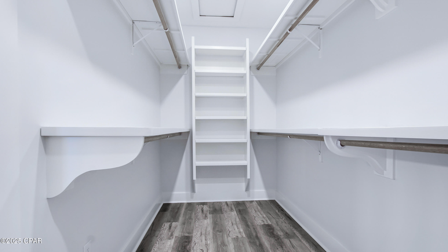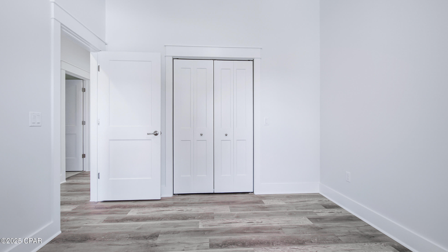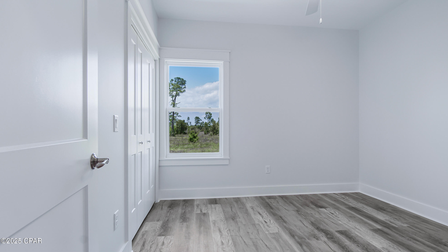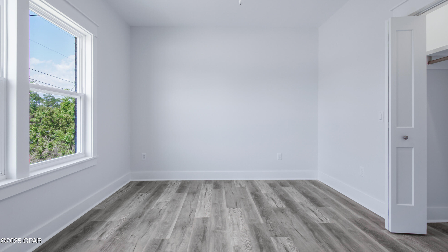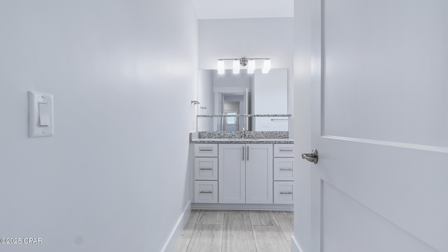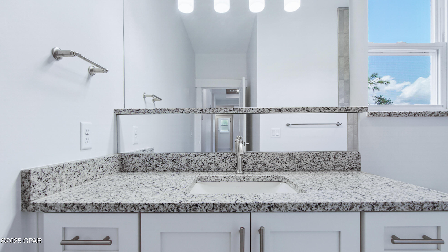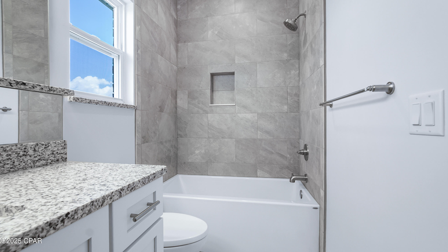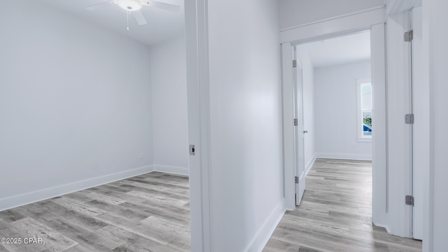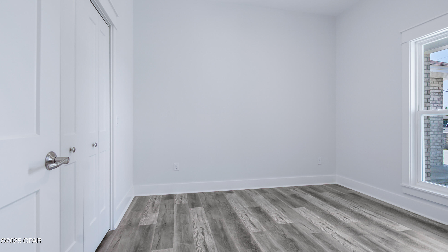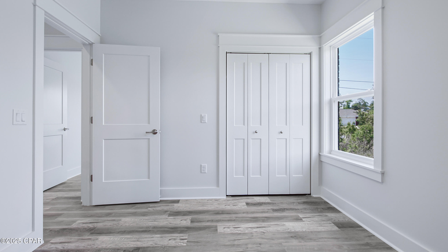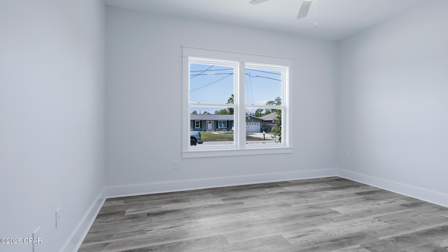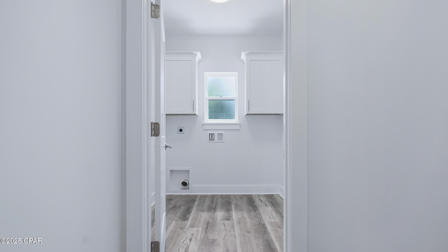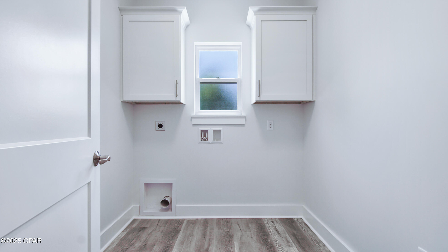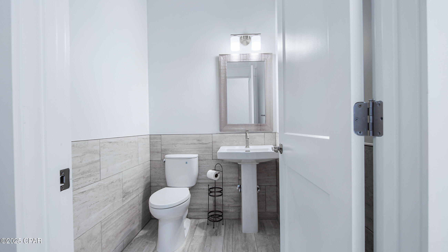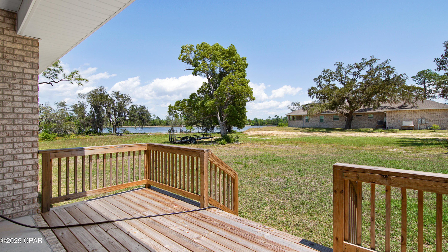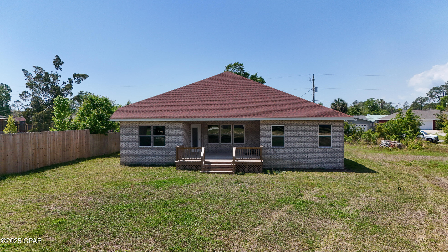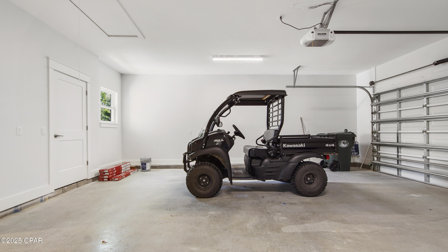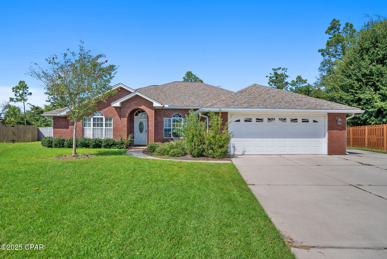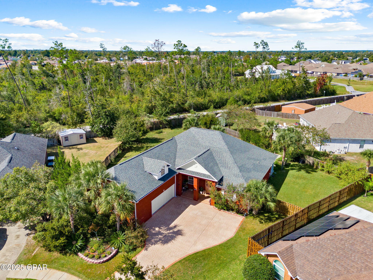PRICED AT ONLY: $550,000
Address: 1113 New Hampshire Avenue, Lynn Haven, FL 32444
Description
New Construction All Brick 4BR/2.5BA Custom Home in Lynn Haven | 2,350 Sq FtBeautifully designed and newly built, this 4 bedroom, 2.5 bathroom all brick custom home offers 2,036 sq ft of living space on a wonderful lot in the desirable community of Lynn Haven. During construction, every exterior wall and every square inch of the roof was coated with foam insulation. Yes, even the attic area is insulated from the summer heat, making this one of the most energy efficient homes available. The home features a 10 foot tray ceiling in the living room, a 9 foot tray ceiling in the master suite, and 9 foot ceilings throughout. Interior finishes include luxury vinyl plank flooring in main areas and bedrooms, with tile flooring in all bathrooms. The kitchen is a standout, showcasing a large island, pantry, abundant cabinetry, and beautiful hard surfaced countertops perfect for everyday living and entertaining. The master suite includes a custom tile shower, double vanities, and a spacious walk in closet. An oversized 24' x 24' garage provides plenty of space for vehicles and storage. The attic above the garage is decked and serves as another storage area. Enjoy the outdoors from the covered patio, featuring an extended wooden deck that provides even more room to relax or host guests. No HOA. Convenient to top rated schools, parks, shopping, and the bay. This is high quality new construction with thoughtful upgrades throughout schedule your private showing today!Measurements are approximate.
Property Location and Similar Properties
Payment Calculator
- Principal & Interest -
- Property Tax $
- Home Insurance $
- HOA Fees $
- Monthly -
For a Fast & FREE Mortgage Pre-Approval Apply Now
Apply Now
 Apply Now
Apply Now- MLS#: 771892 ( Residential )
- Street Address: 1113 New Hampshire Avenue
- Viewed: 46
- Price: $550,000
- Price sqft: $0
- Waterfront: No
- Year Built: 2024
- Bldg sqft: 0
- Bedrooms: 4
- Total Baths: 3
- Full Baths: 2
- 1/2 Baths: 1
- Garage / Parking Spaces: 2
- Days On Market: 205
- Additional Information
- Geolocation: 30.2414 / -85.6622
- County: BAY
- City: Lynn Haven
- Zipcode: 32444
- Subdivision: [no Recorded Subdiv]
- Elementary School: Lynn Haven
- Middle School: Mowat
- High School: Mosley
- Provided by: Anchor Realty Florida
- DMCA Notice
Features
Building and Construction
- Covered Spaces: 0.00
- Living Area: 2036.00
- Roof: Shingle
School Information
- High School: Mosley
- Middle School: Mowat
- School Elementary: Lynn Haven
Garage and Parking
- Garage Spaces: 2.00
- Open Parking Spaces: 0.00
- Parking Features: Attached, Garage
Eco-Communities
- Pool Features: None
Utilities
- Carport Spaces: 0.00
- Cooling: CentralAir, CeilingFans, Electric
- Heating: Central, Electric
- Road Frontage Type: CityStreet
Finance and Tax Information
- Home Owners Association Fee: 0.00
- Insurance Expense: 0.00
- Net Operating Income: 0.00
- Other Expense: 0.00
- Pet Deposit: 0.00
- Security Deposit: 0.00
- Tax Year: 2024
- Trash Expense: 0.00
Other Features
- Appliances: Dishwasher, ElectricOven, ElectricRange, ElectricWaterHeater, Disposal, Microwave, Refrigerator, RangeHood
- Furnished: Unfurnished
- Interior Features: TrayCeilings, KitchenIsland, Pantry, RecessedLighting
- Legal Description: LYNN HAVEN 89D LOT 14 & S1/2 LOT 15 BLK A-21 ORB 4680 P 2118
- Area Major: 02 - Bay County - Central
- Occupant Type: Vacant
- Parcel Number: 10939-000-010
- Style: Other
- The Range: 0.00
- Views: 46
Nearby Subdivisions
[no Recorded Subdiv]
Andrews Plantation
Bay Park Manor
Baywood Shores Est Unit 2
Baywood Shores Est Unit 3
Baywood Shores Est Unit 4
Baywood Shores Estates
Belaire Estates Replat
Belaire Estates U-1
Belaire Estates U-2
Belaire Estates U-6
Bingoose Estates U-1
Brook Haven Sub.
College Oaks
College Point
College Point 1st Add
College Point 2nd Add
College Point 3rd Add
College Point Est 1st Sec
College Point Est U-1
College Point Estate 1st Add
Country Club Harbour Estates
Derby Woods
Derby Woods 1st Add
Grant's Mill Phase I
Greenbriar Estates 1
Gulf Coast Village U-1
Gulf Coast Village U-2
Hammocks
Hammocks Phase I
Hammocks Phase Ii
Hammocks Phase Iii
Hammocks Phase Vi
Hammocks Phase Vii
Harbour Point Replat
Hardy's Haven
Landin's Landing
Leisure Shores
Lynn Haven
Lynnwood Replat
Magnolia Meadows
Mill Bayou Phase 1
Mowat Highlands Ph Iv
Mowat Highlands Ph Vi
Mowat Highlands Ph X
No Named Subdivision
Normandale Estates
North Harbour
North Ridge Phase 1
Northshore Heights
Northshore Phase I
Osceola Point
Pine Forest Est Ph 1
Pine Forest Est Ph 5
Pine Haven Estates
Point Havenwood
Prows Lynn Haven Replat
Ravenwood
Shadow Ridge
South Lynn Haven
Southern Shores
The Hammocks
The Landings
The Meadows
The Meadows & The Pointe
Timbers
Water Oak Plantation
Wildridge
Woodrun
Similar Properties
Contact Info
- The Real Estate Professional You Deserve
- Mobile: 904.248.9848
- phoenixwade@gmail.com

