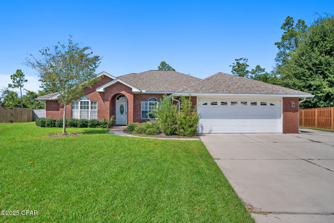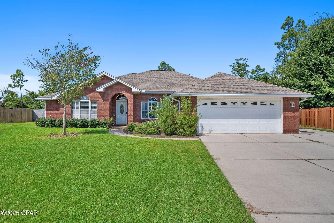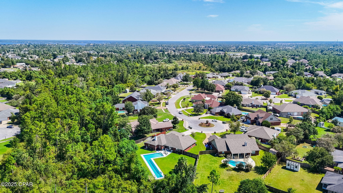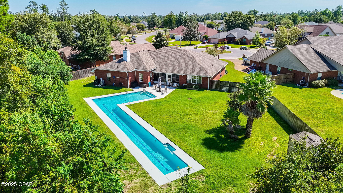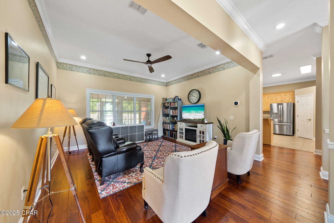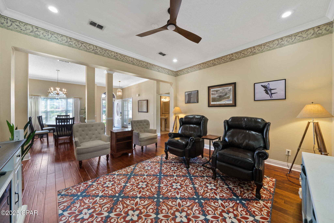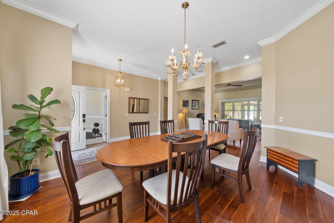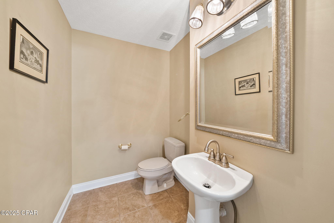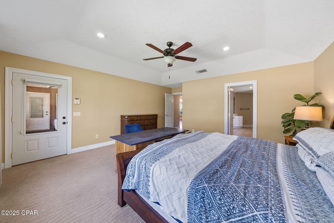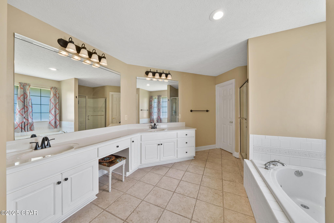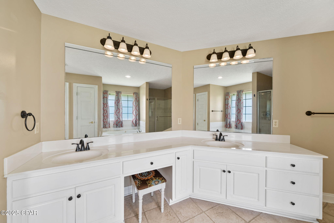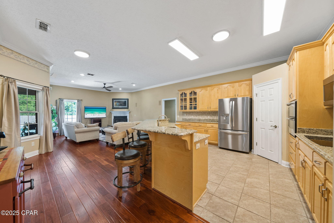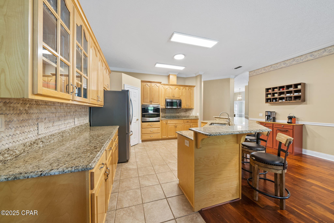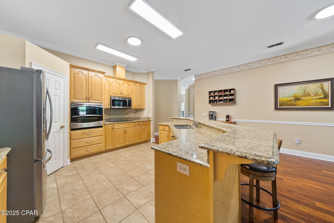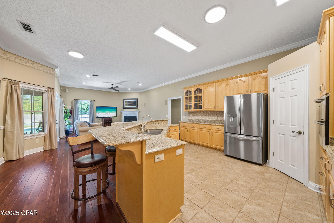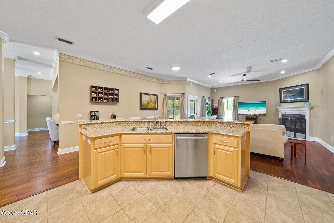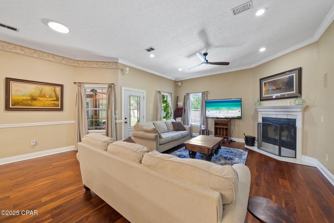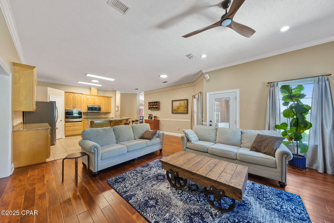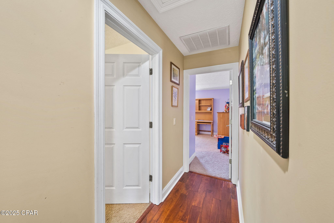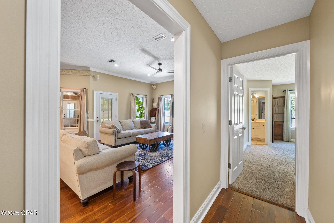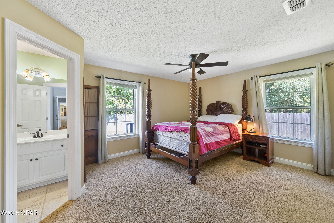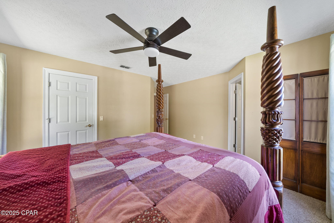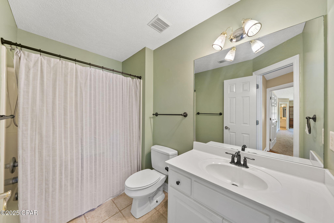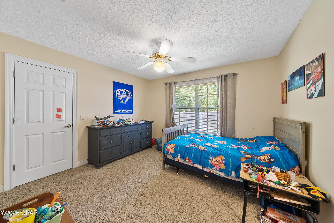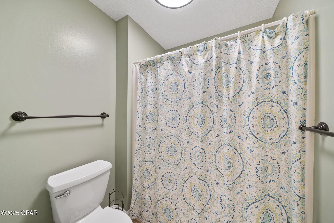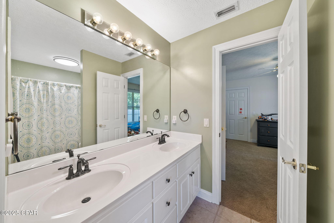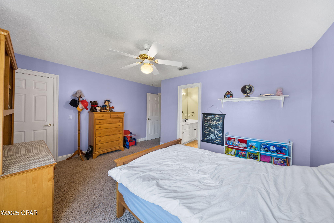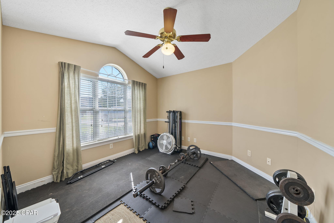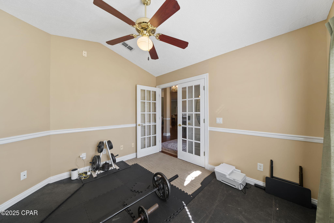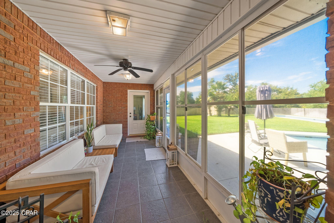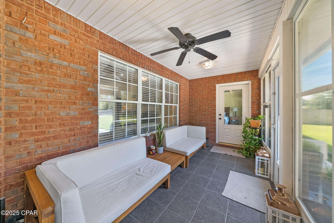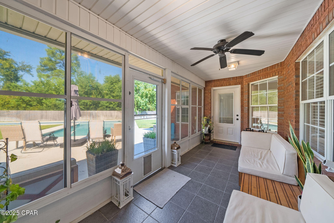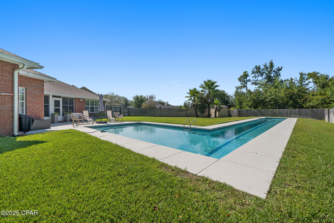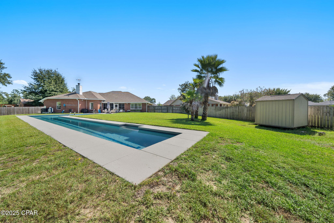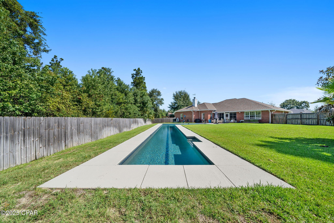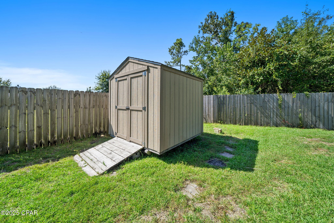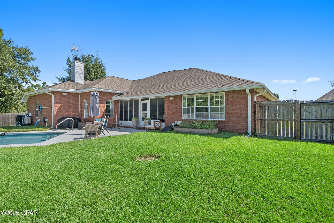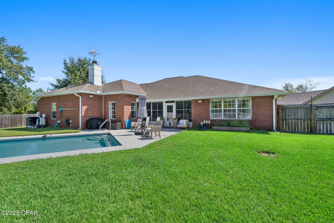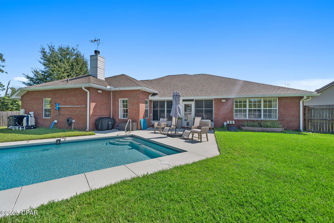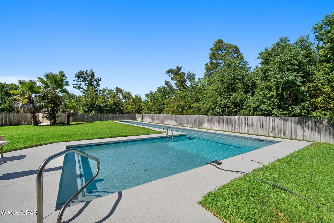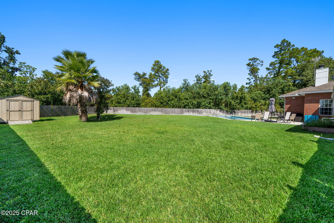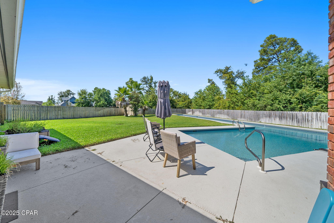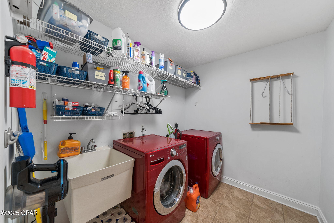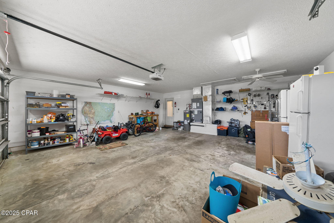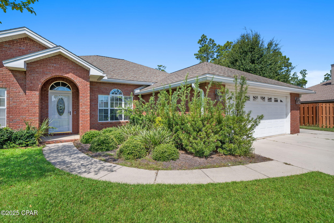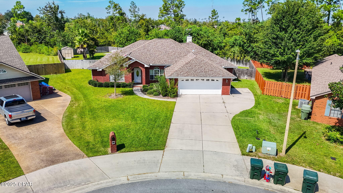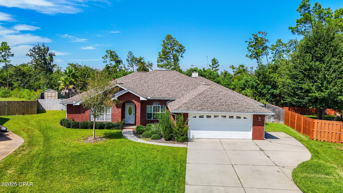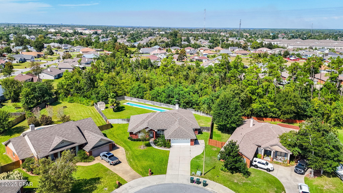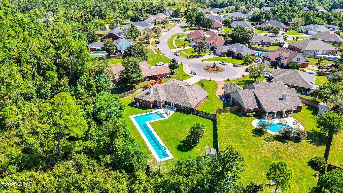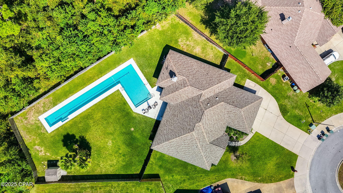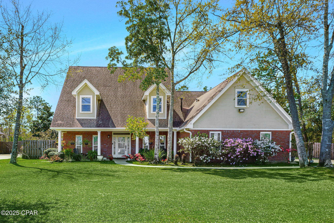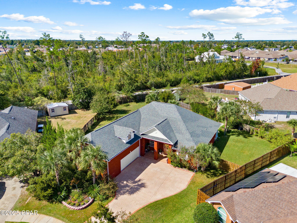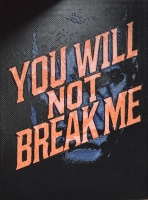PRICED AT ONLY: $589,000
Address: 1609 Inverness Road, Lynn Haven, FL 32444
Description
Welcome to your dream home in Mowat Highlands!
This spacious 4 bedroom, 3.5 bath ranch style home sits at the end of a quiet cul de sac on just under half an acre, offering the perfect blend of comfort, function, and location.
Step inside to an inviting open concept layout that seamlessly connects the living, dining, and kitchen areas ideal for both everyday living and entertaining. A large bonus room/office provides versatility for work, hobbies, or play.
The expansive master suite is a true retreat, designed with space and privacy in mind. Outside, enjoy a screened in patio overlooking your own backyard oasis. The saltwater lap sized pool, with a 5 foot depth, makes it easy to stay active year round, while the fully fenced yard provides plenty of space for kids, pets, and gatherings.
Additional highlights include a 2 car garage, established neighborhood setting, and close proximity to top rated schools, shopping, dining, and everything Lynn Haven has to offer.
Don't miss your chance to own this well appointed home in one of the area's most desirable communities schedule your showing today!
Property Location and Similar Properties
Payment Calculator
- Principal & Interest -
- Property Tax $
- Home Insurance $
- HOA Fees $
- Monthly -
For a Fast & FREE Mortgage Pre-Approval Apply Now
Apply Now
 Apply Now
Apply Now- MLS#: 778904 ( Residential )
- Street Address: 1609 Inverness Road
- Viewed: 42
- Price: $589,000
- Price sqft: $208
- Waterfront: No
- Year Built: 1999
- Bldg sqft: 2835
- Bedrooms: 4
- Total Baths: 4
- Full Baths: 3
- 1/2 Baths: 1
- Garage / Parking Spaces: 2
- Days On Market: 53
- Additional Information
- Geolocation: 30.2295 / -85.6375
- County: BAY
- City: Lynn Haven
- Zipcode: 32444
- Subdivision: Mowat Highlands Ph X
- Elementary School: Deer Point
- Middle School: Mowat
- High School: Mosley
- Provided by: Think Real Estate
- DMCA Notice
Features
Building and Construction
- Covered Spaces: 0.00
- Exterior Features: Patio
- Fencing: Fenced
- Flooring: Carpet, LuxuryVinylPlank
- Living Area: 0.00
- Other Structures: Sheds
Land Information
- Lot Features: CulDeSac, DeadEnd
School Information
- High School: Mosley
- Middle School: Mowat
- School Elementary: Deer Point
Garage and Parking
- Garage Spaces: 2.00
- Open Parking Spaces: 0.00
- Parking Features: Attached, Garage
Eco-Communities
- Pool Features: ElectricHeat, InGround
Utilities
- Carport Spaces: 0.00
- Cooling: CentralAir, CeilingFans
- Heating: Central, Fireplaces
- Road Frontage Type: CityStreet
Finance and Tax Information
- Home Owners Association Fee: 0.00
- Insurance Expense: 0.00
- Net Operating Income: 0.00
- Other Expense: 0.00
- Pet Deposit: 0.00
- Security Deposit: 0.00
- Tax Year: 2024
- Trash Expense: 0.00
Other Features
- Appliances: Dishwasher, Disposal, Microwave
- Interior Features: Fireplace, HighCeilings, KitchenIsland, Pantry, RecessedLighting
- Legal Description: MOWAT HIGHLAND PH X AMENDED LOT 20 ORB 3760 P 1191
- Area Major: 02 - Bay County - Central
- Occupant Type: Occupied
- Parcel Number: 11588-536-200
- Style: Country
- The Range: 0.00
- Views: 42
Nearby Subdivisions
[no Recorded Subdiv]
Andrews Plantation
Bay Park Manor
Baywood Shores Est Unit 2
Baywood Shores Est Unit 3
Baywood Shores Est Unit 4
Baywood Shores Estates
Belaire Estates Replat
Belaire Estates U-1
Belaire Estates U-2
Belaire Estates U-6
Bingoose Estates U-1
Brook Haven Sub.
College Oaks
College Point
College Point 1st Add
College Point 2nd Add
College Point 3rd Add
College Point Est 1st Sec
College Point Est U-1
College Point Estate 1st Add
Country Club Harbour Estates
Derby Woods
Derby Woods 1st Add
Grant's Mill Phase I
Greenbriar Estates 1
Gulf Coast Village U-1
Gulf Coast Village U-2
Hammocks
Hammocks Phase I
Hammocks Phase Ii
Hammocks Phase Iii
Hammocks Phase Vi
Hammocks Phase Vii
Harbour Point Replat
Hardy's Haven
Landin's Landing
Leisure Shores
Lynn Haven
Lynnwood Replat
Magnolia Meadows
Mill Bayou Phase 1
Mowat Highlands Ph Iv
Mowat Highlands Ph Vi
Mowat Highlands Ph X
No Named Subdivision
Normandale Estates
North Harbour
North Ridge Phase 1
Northshore Heights
Northshore Phase I
Osceola Point
Pine Forest Est Ph 1
Pine Forest Est Ph 5
Pine Haven Estates
Point Havenwood
Prows Lynn Haven Replat
Ravenwood
Shadow Ridge
South Lynn Haven
Southern Shores
The Hammocks
The Landings
The Meadows
The Meadows & The Pointe
Timbers
Water Oak Plantation
Wildridge
Woodrun
Similar Properties
Contact Info
- The Real Estate Professional You Deserve
- Mobile: 904.248.9848
- phoenixwade@gmail.com
