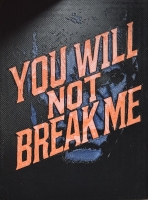PRICED AT ONLY: $439,900
Address: 1611 Shady Lake Terrace Sw, Palm City, FL 34990
Description
Impeccably maintained, DiVosta built POOL home in Cypress Lake! This spacious, light & bright villa features a split floor plan, 2 Primary Suites, remodeled kitchen with 36' cabinets, stainless steel appliances, & a permitted addition creating a wide open space & extra square footage perfect for entertaining. Interior highlights include custom built ins, vaulted ceilings, and a cozy custom fireplace. New roof, new gutters, new plumbing, and a freshly painted exterior. The air conditioned garage is perfect for working on your hot rod. Outside, enjoy your private pool and patio overlooking the lake an ideal setting for gatherings or quiet evenings. Located in the heart of Palm City, close to shopping, dining, golf, and with easy access to I 95 and the Florida Turnpike. Walking distance
Property Location and Similar Properties
Payment Calculator
- Principal & Interest -
- Property Tax $
- Home Insurance $
- HOA Fees $
- Monthly -
For a Fast & FREE Mortgage Pre-Approval Apply Now
Apply Now
 Apply Now
Apply Now- MLS#: RX-11117915 ( Villa )
- Street Address: 1611 Shady Lake Terrace Sw
- Viewed: 6
- Price: $439,900
- Price sqft: $0
- Waterfront: Yes
- Wateraccess: Yes
- Year Built: 1995
- Bldg sqft: 0
- Bedrooms: 2
- Total Baths: 2
- Full Baths: 2
- Garage / Parking Spaces: 2
- Days On Market: 30
- Additional Information
- Geolocation: 27.1771 / -80.2749
- County: MARTIN
- City: Palm City
- Zipcode: 34990
- Subdivision: Cypress Lake
- Elementary School: Bessey Creek
- Middle School: Hidden Oaks
- High School: Martin County
- Provided by: RE/MAX Gold
- Contact: Jennifer Anne Vanbuskirk
- (772) 607-9600
- DMCA Notice
Features
Building and Construction
- Absolute Longitude: 80.274948
- Builder Model: Capri
- Construction: CBS, Concrete
- Covered Spaces: 2.00
- Design: Villa
- Exterior Features: Covered Patio, Screened Patio
- Flooring: Laminate, Tile
- Front Exp: South
- Roof: Barrel
- Sqft Source: Owner
- Sqft Total: 2100.00
- Total Floorsstories: 1.00
- Total Building Sqft: 1680.00
Property Information
- Property Condition: Resale
- Property Group Id: 19990816212109142258000000
Land Information
- Lot Description: < 1/4 Acre
- Subdivision Information: Sidewalks
School Information
- Elementary School: Bessey Creek Elementary School
- High School: Martin County High School
- Middle School: Hidden Oaks Middle School
Garage and Parking
- Parking: 2+ Spaces, Driveway, Garage - Attached
Eco-Communities
- Private Pool: Yes
- Storm Protection Accordion Shutters: Complete
- Waterfront Details: Lake
Utilities
- Cooling: Ceiling Fan, Central
- Heating: Central
- Pet Restrictions: No Restrictions
- Pets Allowed: Yes
- Utilities: Public Sewer, Public Water
- Window Treatments: Blinds
Finance and Tax Information
- Application Fee: 100.00
- Home Owners Association poa coa Monthly: 286.00
- Homeowners Assoc: Mandatory
- Membership Fee Required: No
- Tax Year: 2025
Other Features
- Country: United States
- Equipment Appliances Included: Dishwasher, Dryer, Range - Electric, Refrigerator, Storm Shutters, Washer, Water Heater - Elec
- Furnished: Partially Furnished
- Governing Bodies: HOA
- Housing For Older Persons Act: No Hopa
- Interior Features: Fireplace(s), Split Bedroom, Walk-in Closet
- Legal Desc: CYPRESS LAKE PH I LOT 55
- Parcel Id: 073841021000005508
- Possession: Funding
- Special Assessment: No
- Special Info: Sold As-Is
- View: Lake
- Zoning: Residential
Nearby Subdivisions
Cypress Lake
Eagle Lake
Harbour Island At Cutter
Harbour Island Palm Cove
Monarch Country Club
Newfield Crossroads
Palm Cove, Harbour Island At C
Parkside At Martin Downs (aka
Quail Meadow At Martin Downs (
Stamford At Sunset Trace
Stamford At Sunset Trace (aka
Sunset Trace
Sunset Trace At Martin Downs
Sunset Trace At Martin Downs (
The Crossings
The Meadows
The Meadows At Martin Downs
Villas At Sunset Trace At Mart
Whispering Sound
Similar Properties
Contact Info
- The Real Estate Professional You Deserve
- Mobile: 904.248.9848
- phoenixwade@gmail.com












































































