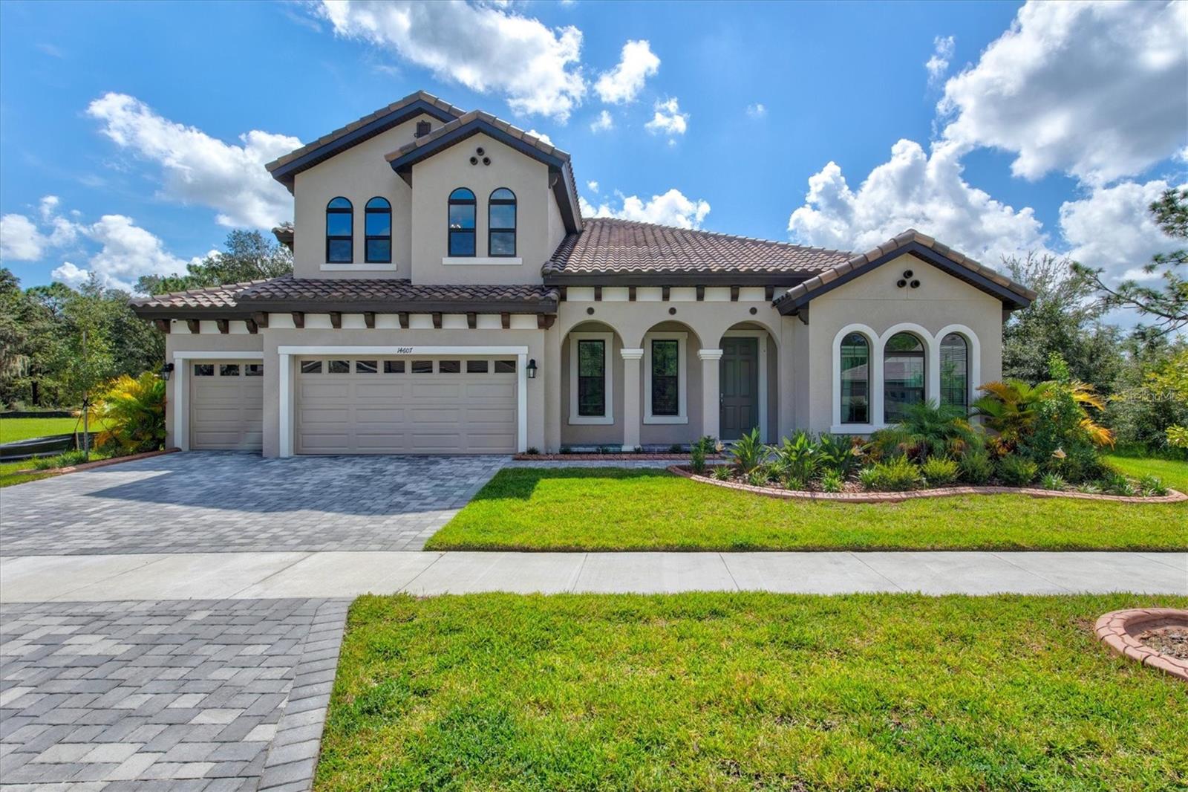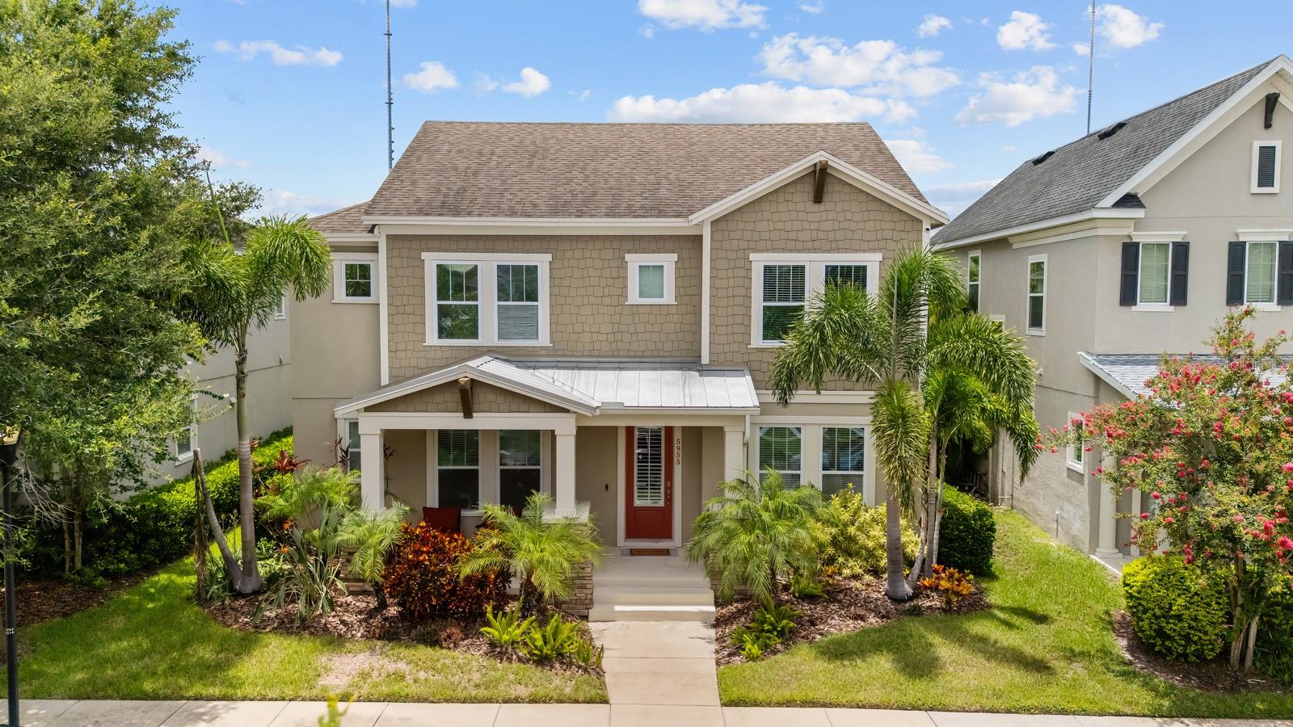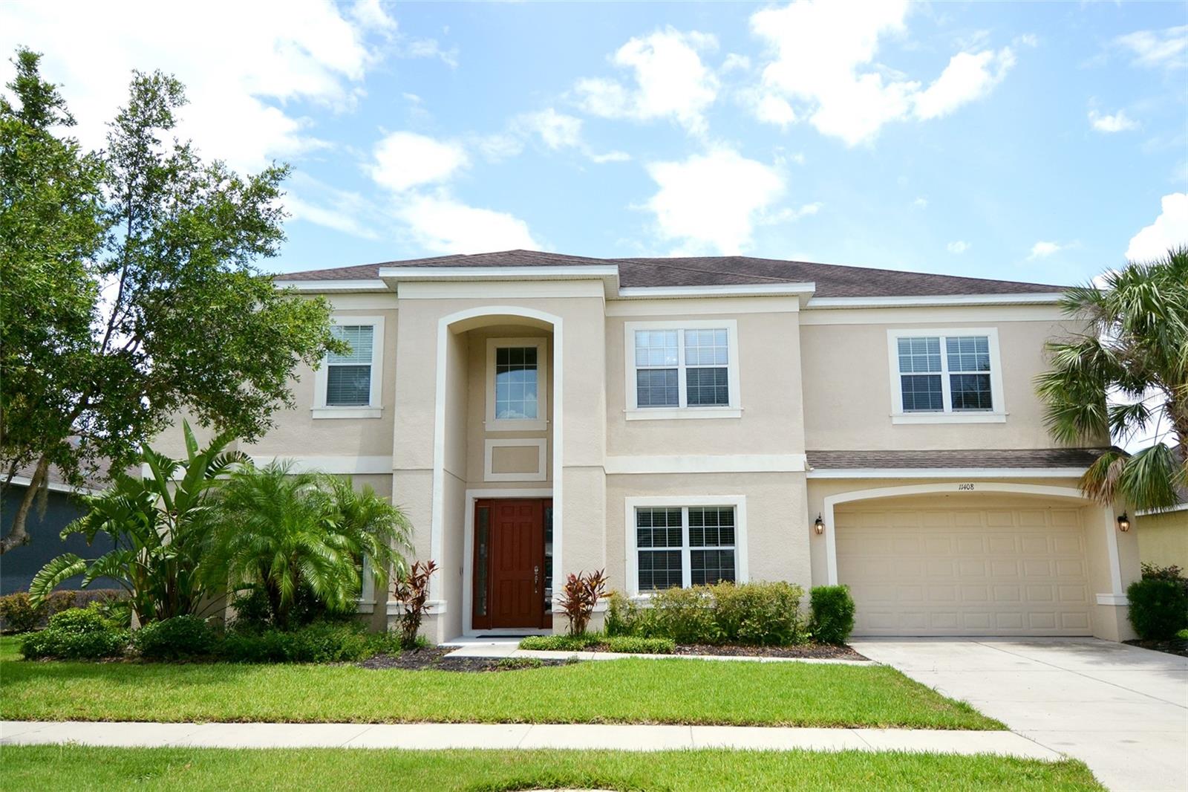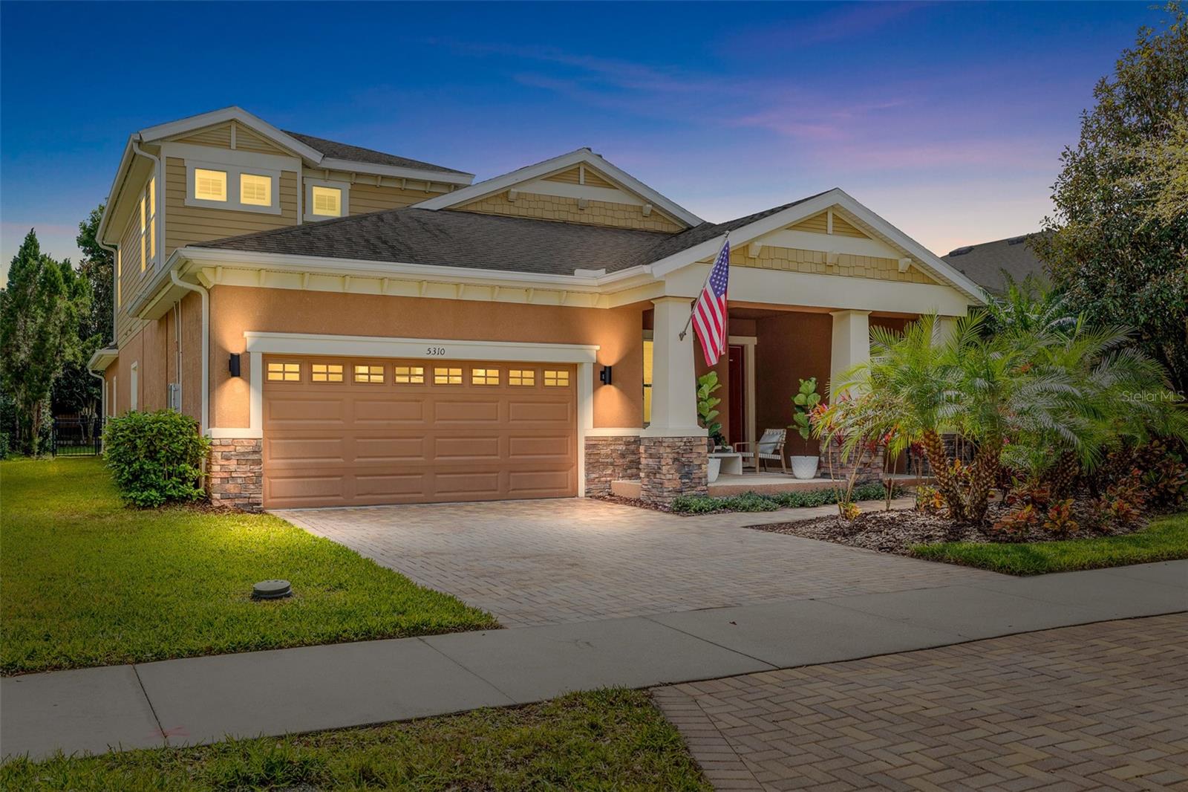PRICED AT ONLY: $675,000
Address: 5310 Sanderling Ridge Drive, Lithia, FL 33547
Description
Step into luxury and style with this stunning WestBay Biscayne IV home, nestled in the highly sought after Starling at FishHawk Ranch. From the moment you approach, you'll be captivated by the charming craftsman style elevation, complete with stone accents, a pavered driveway, and a welcoming entrance framed by lush landscaping.
Designed for modern living, this open concept floor plan offers seamless spaces for everyday living and entertaining. As you step inside, youll be greeted by neutral tones and stylish board and batten molding. To your left, a spacious office with double French doors creates the perfect private retreat.
The heart of the home is the expansive living and dining area, where tile floors and an abundance of natural light set the stage for memorable gatherings. The chef inspired kitchen boasts stunning 42 espresso cabinets with crown molding, granite countertops, and stainless steel appliances. A generously sized walk in pantry, an oversized island with built in seating, and a stainless steel hood over the gas range complete this culinary masterpiece.
Retreat to the tranquil master suite, where crown molding and dual walk in closets create a true sanctuary. The attached master bath is designed for relaxation, featuring a garden tub, a spacious walk in shower, and a private space to unwind. Two additional bedrooms and two bathrooms on the main floor provide a thoughtful split plan for added privacy.
Upstairs, a bonus room, additional bedroom, and full bath offer plenty of space for guests or familymaking this home perfect for all stages of life.
This home is equipped with solar panels, the seller will pay off the lease at closing. Enjoy the significant energy savings with typical electric bills averaging just $15$20 per month, an incredible bonus for eco conscious buyers!
Step outside and enjoy the oversized screened lanai with tile flooring, overlooking a beautifully landscaped backyard that offers complete privacy, your personal oasis for outdoor relaxation and entertaining.
With highly rated schools and exceptional community amenities, this home offers the best of FishHawk Ranch living. Dont miss your opportunity to make it yours!
Property Location and Similar Properties
Payment Calculator
- Principal & Interest -
- Property Tax $
- Home Insurance $
- HOA Fees $
- Monthly -
For a Fast & FREE Mortgage Pre-Approval Apply Now
Apply Now
 Apply Now
Apply Now- MLS#: TB8377025 ( Residential )
- Street Address: 5310 Sanderling Ridge Drive
- Viewed: 4
- Price: $675,000
- Price sqft: $151
- Waterfront: No
- Year Built: 2013
- Bldg sqft: 4475
- Bedrooms: 4
- Total Baths: 4
- Full Baths: 4
- Garage / Parking Spaces: 3
- Days On Market: 141
- Additional Information
- Geolocation: 27.8604 / -82.223
- County: HILLSBOROUGH
- City: Lithia
- Zipcode: 33547
- Subdivision: Starling At Fishhawk Ph 1c/
- Elementary School: Stowers
- Middle School: Barrington
- High School: Newsome
- Provided by: RE/MAX COLLECTIVE
- DMCA Notice
Features
Building and Construction
- Covered Spaces: 3.00
- Exterior Features: SprinklerIrrigation, RainGutters
- Fencing: Fenced
- Flooring: Carpet, Tile
- Living Area: 3213.00
- Roof: Shingle
School Information
- High School: Newsome-HB
- Middle School: Barrington Middle
- School Elementary: Stowers Elementary
Garage and Parking
- Garage Spaces: 3.00
- Open Parking Spaces: 0.00
- Parking Features: Garage, GarageDoorOpener
Eco-Communities
- Pool Features: Community
- Water Source: Public
Utilities
- Carport Spaces: 0.00
- Cooling: CentralAir, CeilingFans
- Heating: Central
- Pets Allowed: Yes
- Sewer: PublicSewer
- Utilities: CableConnected, ElectricityConnected, HighSpeedInternetAvailable, MunicipalUtilities, SewerConnected, UndergroundUtilities
Finance and Tax Information
- Home Owners Association Fee Includes: Pools
- Home Owners Association Fee: 135.96
- Insurance Expense: 0.00
- Net Operating Income: 0.00
- Other Expense: 0.00
- Pet Deposit: 0.00
- Security Deposit: 0.00
- Tax Year: 2024
- Trash Expense: 0.00
Other Features
- Appliances: BuiltInOven, Cooktop, Disposal, Range, Refrigerator, RangeHood
- Association Name: Home River
- Association Phone: 8137137099
- Country: US
- Interior Features: BuiltInFeatures, TrayCeilings, CeilingFans, EatInKitchen, HighCeilings, KitchenFamilyRoomCombo, LivingDiningRoom, MainLevelPrimary, OpenFloorplan, StoneCounters, SplitBedrooms, WalkInClosets, WoodCabinets
- Legal Description: STARLING AT FISHHAWK PHASE 1C/2B-1 LOT 21 BLOCK 28
- Levels: Two
- Area Major: 33547 - Lithia
- Occupant Type: Owner
- Parcel Number: U-20-30-21-9PP-000028-00021.0
- The Range: 0.00
- Zoning Code: PD
Nearby Subdivisions
B D Hawkstone Ph 2
B D Hawkstone Ph I
B And D Hawkstone
Channing Park
Channing Park 70 Foot Single F
Channing Park Phase 2
Chapman Estates
Corbett Road Sub
Enclave At Channing Park
Enclave At Channing Park Ph
Fiishhawk Ranch West Ph 2a
Fiishhawk Ranch West Ph 2a/
Fish Hawk Trails
Fish Hawk Trails Un 1 2
Fishhawk Chapman Crossing
Fishhawk Ranch
Fishhawk Ranch Parkside Villa
Fishhawk Ranch Preserve
Fishhawk Ranch Pg 2
Fishhawk Ranch Ph 1
Fishhawk Ranch Ph 1 Unit 1b1
Fishhawk Ranch Ph 1 Unit 1b2
Fishhawk Ranch Ph 2 Parcels S
Fishhawk Ranch Ph 2 Prcl
Fishhawk Ranch Ph 2 Prcl D
Fishhawk Ranch Ph 2 Prcl Ii
Fishhawk Ranch Ph 2 Tr 1
Fishhawk Ranch Towncenter Phas
Fishhawk Ranch Tr 8 Pt
Fishhawk Ranch West
Fishhawk Ranch West Ph 1a
Fishhawk Ranch West Ph 1b/1c
Fishhawk Ranch West Ph 1b1c
Fishhawk Ranch West Ph 2a
Fishhawk Ranch West Ph 2a2b
Fishhawk Ranch West Ph 3a
Fishhawk Ranch West Ph 3b
Fishhawk Ranch West Ph 4a
Fishhawk Ranch West Ph 6
Fishhawk Ranch West Phase 1b1c
Hammock Oaks Reserve
Hawk Creek Reserve
Hawkstone
Hinton Hawkstone
Hinton Hawkstone Ph 1a1
Hinton Hawkstone Ph 1a2
Hinton Hawkstone Ph 1b
Hinton Hawkstone Ph 2a 2b2
Keysville Estates
Leaning Oak Lane
Mannhurst Oak Manors
Martindale Acres
Not In Hernando
Powerline Minor Sub
Preserve At Fishhawk Ranch Pah
Preserve At Fishhawk Ranch Pha
Starling At Fishhawk Ph 1b1
Starling At Fishhawk Ph 1c
Starling At Fishhawk Ph 1c/
Starling At Fishhawk Ph 2c2
Unplatted
Wendel Wood
Similar Properties
Contact Info
- The Real Estate Professional You Deserve
- Mobile: 904.248.9848
- phoenixwade@gmail.com




























































