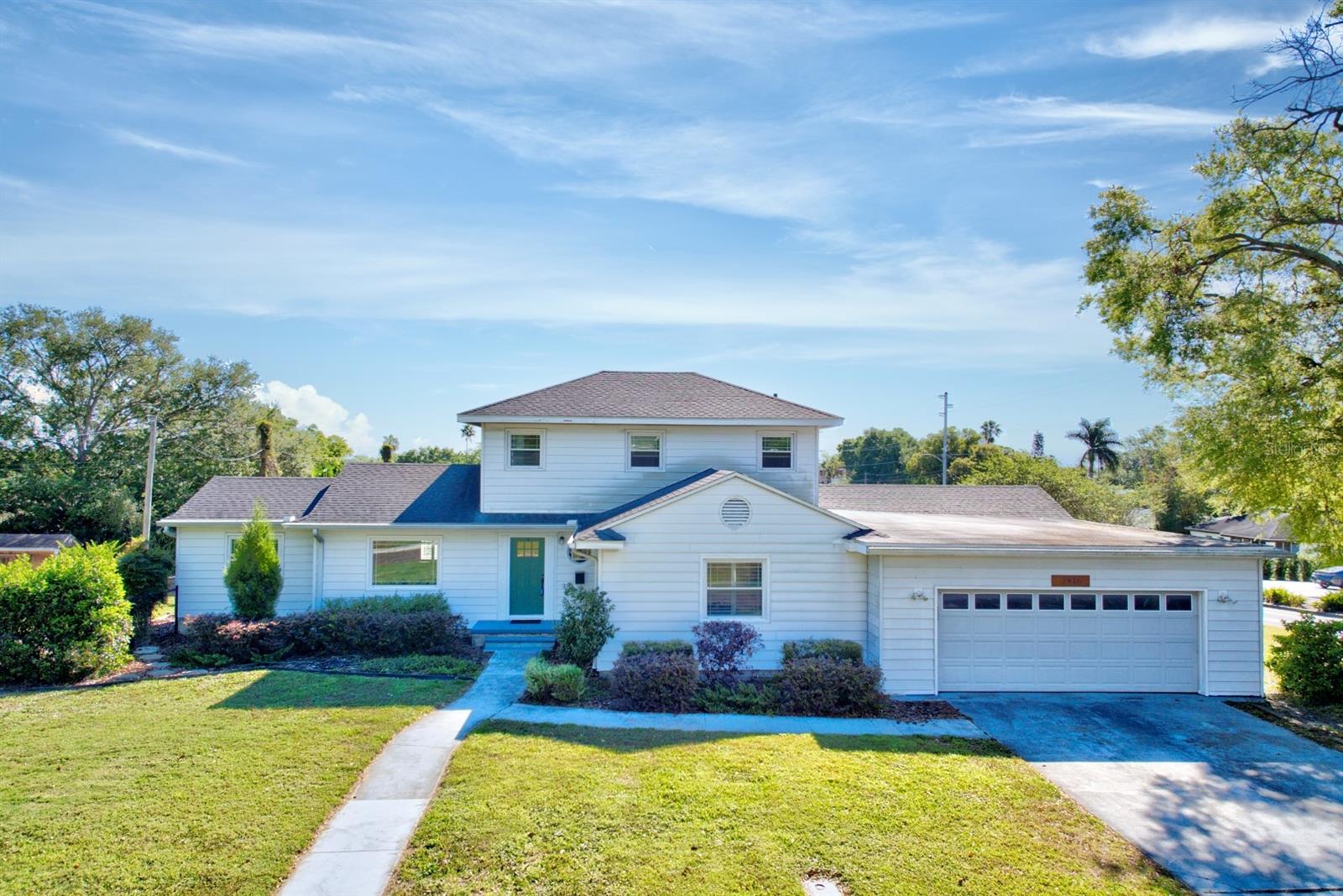PRICED AT ONLY: $349,900
Address: 422 Belmar Street, Lakeland, FL 33803
Description
Welcome to 422 E Belmar Street a true gem in the heart of Lakelands historic district! This charming 2 bedroom, 1 bathroom home blends timeless character with cozy comfort. From the moment you step inside, youll be captivated by the inviting atmosphere, original details, and warm, natural light that fills every room. The spacious living area features beautiful floors and classic touches that echo the home's rich history, while the kitchen offers just the right blend of vintage charm and modern convenience. Both bedrooms are generously sized with plenty of closet space, and the bathroom exudes a retro flair with tasteful updates.while the detached 1 bedroom, 1 bathroom apartment opens the door to endless possibilities. Whether you envision a steady stream of rental income, a private guest suite, or a cozy home office, this versatile space is ready to work for you.
Perfectly positioned just steps from beautiful Lake Hollingsworth perfect for morning walks, bike rides, or picnics and only a short drive or quick bike ride to Downtown Lakelands restaurants, shops, and weekend farmers markets.and minutes to vibrant Downtown Lakeland, this property offers both an incredible lifestyle and exciting income potential.
If youre looking for a home that combines charm, location, and income potential, 422 E Belmar Street is a must see. Come check it out and imagine the possibilities!
Property Location and Similar Properties
Payment Calculator
- Principal & Interest -
- Property Tax $
- Home Insurance $
- HOA Fees $
- Monthly -
For a Fast & FREE Mortgage Pre-Approval Apply Now
Apply Now
 Apply Now
Apply Now- MLS#: L4952457 ( Residential )
- Street Address: 422 Belmar Street
- Viewed: 4
- Price: $349,900
- Price sqft: $189
- Waterfront: No
- Year Built: 1940
- Bldg sqft: 1853
- Bedrooms: 3
- Total Baths: 2
- Full Baths: 2
- Garage / Parking Spaces: 1
- Days On Market: 101
- Additional Information
- Geolocation: 28.0276 / -81.9532
- County: POLK
- City: Lakeland
- Zipcode: 33803
- Subdivision: South Lakeland Add
- Elementary School: Philip O’Brien
- Middle School: Lawton Chiles
- High School: Lakeland Senior
- Provided by: KELLER WILLIAMS REALTY SMART
- DMCA Notice
Features
Building and Construction
- Basement: CrawlSpace
- Covered Spaces: 0.00
- Exterior Features: Awnings, Lighting, Other
- Flooring: Carpet, CeramicTile, Wood
- Living Area: 1629.00
- Roof: Shingle
Land Information
- Lot Features: CityLot, HistoricDistrict
School Information
- High School: Lakeland Senior High
- Middle School: Lawton Chiles Middle
- School Elementary: Philip O’Brien Elementary
Garage and Parking
- Garage Spaces: 0.00
- Open Parking Spaces: 0.00
- Parking Features: Driveway
Eco-Communities
- Water Source: Public
Utilities
- Carport Spaces: 1.00
- Cooling: CentralAir
- Heating: Central
- Sewer: PublicSewer
- Utilities: CableAvailable, ElectricityAvailable, HighSpeedInternetAvailable, WaterConnected
Finance and Tax Information
- Home Owners Association Fee: 0.00
- Insurance Expense: 0.00
- Net Operating Income: 0.00
- Other Expense: 0.00
- Pet Deposit: 0.00
- Security Deposit: 0.00
- Tax Year: 2024
- Trash Expense: 0.00
Other Features
- Appliances: ElectricWaterHeater
- Country: US
- Legal Description: SOUTH LAKELAND ADD PB 2 PG 130 BLK A LOT 24
- Levels: One
- Area Major: 33803 - Lakeland
- Occupant Type: Tenant
- Parcel Number: 24-28-19-233500-001240
- The Range: 0.00
- View: Water
- Zoning Code: RA-4
Nearby Subdivisions
Alta Vista
Beacon Hill
Bellerive
Boger Terrace
Camphor Heights
Cleveland Heights
Cleveland Heights Manor First
Cleveland Heights Sub
Cleveland Park Sub
Cox Johnsons Sub
Dixieland
Dixieland Rev
Easton Manor
Edgewood
Edgewood Park
Fairway Lakes
Flood Add
Futch Rogers Sub
Golden Rule Court
Grasslands West
Ha Stahl Properties Cos Cleve
Hallam Co Sub
Heritage Lakes Ph 02
Hiawatha Heights
Highland Hills
Hollingsworth Oaks
Horneys J T Add 01
Imperial Southgate
Imperial Southgate Sub
Imperial Southgate Villas Cond
Imperial Southgate Villas Sec
J T Horneys 1st Addlakeland
Kings Place 1st Add
Lake Hunter Heights
Lake John Villas
Laurel Glen Ph 01
Laurel Glen Ph 02
Laurel Glen Ph 03
Lynncrest Sub
Mission Lakes At Oakbridge Con
Palmeden Sub
Palmorey Sub
Phillips Heights
Raintree Village
Rugby Estates
Sanctuary At Grasslands
Seminole Heights
Shoal Creek Village
South Flamingo Heights
South Florida Heights Sub
South Lakeland Add
Sunshine Acres
Turnberry
Turtle Rock
Villas By Lake
Waring T L Sub
Waverly Place Resub
Similar Properties
Contact Info
- The Real Estate Professional You Deserve
- Mobile: 904.248.9848
- phoenixwade@gmail.com







































































