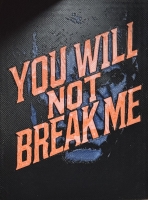PRICED AT ONLY: $2,700,000
Address: 6529 40th Court Nw, Boca Raton, FL 33496
Description
Welcome to this stunning, completely renovated residence in desirable Woodfield Country Club. This stylish home offers modern luxury & convenience with 4 bedrooms, 3.1 baths, a private office, a versatile flex room & loft. Upon entering you are welcomed by soaring ceilings & an abundance of natural light! The open concept layout was designed to accommodate everyday living & elegant gatherings. The gourmet kitchen has GE Monogram appliances, ample cabinets & storage plus 2 sinks & 2 island countertops. Enjoy indoor & outdoor living with a newly redone resort style pool & spa creating your own private oasis. Complete with a new roof, impact windows, a full house generator & electric shades in every room. This home has been thoughtfully designed for convenient & comfortable living.
Property Location and Similar Properties
Payment Calculator
- Principal & Interest -
- Property Tax $
- Home Insurance $
- HOA Fees $
- Monthly -
For a Fast & FREE Mortgage Pre-Approval Apply Now
Apply Now
 Apply Now
Apply Now- MLS#: RX-11125038 ( Single Family Detached )
- Street Address: 6529 40th Court Nw
- Viewed: 26
- Price: $2,700,000
- Price sqft: $0
- Waterfront: No
- Year Built: 1995
- Bldg sqft: 0
- Bedrooms: 4
- Total Baths: 3
- Full Baths: 3
- 1/2 Baths: 1
- Garage / Parking Spaces: 2
- Days On Market: 47
- Additional Information
- Geolocation: 26.4086 / -80.1673
- County: PALM BEACH
- City: Boca Raton
- Zipcode: 33496
- Subdivision: Somerset At Woodfield Country
- Building: Woodfield Country Club
- Elementary School: Calusa
- Middle School: Omni
- High School: Spanish River Community S
- Provided by: Luxury Partners Realty
- Contact: Sloane Zamat
- (561) 819-5600
- DMCA Notice
Features
Building and Construction
- Absolute Longitude: 80.167315
- Construction: CBS
- Covered Spaces: 2.00
- Design: Mediterranean
- Dining Area: Eat-In Kitchen, Formal, Snack Bar
- Exterior Features: Auto Sprinkler, Open Patio
- Flooring: Marble, Other, Wood Floor
- Front Exp: South
- Roof: S-Tile
- Sqft Source: Owner
- Sqft Total: 4383.00
- Total Floorsstories: 2.00
- Total Building Sqft: 4000.00
Property Information
- Property Condition: Resale
- Property Group Id: 19990816212109142258000000
Land Information
- Lot Description: < 1/4 Acre, Paved Road, Private Road
- Subdivision Information: Basketball, Bike - Jog, Cafe/Restaurant, Clubhouse, Fitness Center, Golf Course, Pickleball, Playground, Pool, Sidewalks, Street Lights, Tennis
School Information
- Elementary School: Calusa Elementary School
- High School: Spanish River Community High School
- Middle School: Omni Middle School
Garage and Parking
- Parking: Driveway, Garage - Attached
Eco-Communities
- Private Pool: Yes
- Storm Protection Impact Glass: Complete
- Storm Protection Permanent Generator: Whole House
- Waterfront Details: None
Utilities
- Cooling: Ceiling Fan, Central, Electric
- Heating: Central, Electric
- Pet Restrictions: No Aggressive Breeds, Number Limit
- Pets Allowed: Restricted
- Security: Gate - Manned, Security Patrol
- Utilities: Cable, Electric, Gas Natural, Public Sewer, Public Water
- Window Treatments: Impact Glass
Finance and Tax Information
- Application Fee: 150.00
- Home Owners Association poa coa Monthly: 970.66
- Homeowners Assoc: Mandatory
- Membership: Club Membership Req, Equity Purchase Req, Oth Membership Avlbl
- Membership Fee Amount: 132000
- Membership Fee Required: Yes
- Tax Year: 2024
Other Features
- Country: United States
- Equipment Appliances Included: Auto Garage Open, Cooktop, Dishwasher, Disposal, Dryer, Generator Whle House, Microwave, Range - Gas, Refrigerator, Smoke Detector, Wall Oven, Washer, Water Heater - Gas
- Furnished: Unfurnished
- Governing Bodies: HOA
- Housing For Older Persons Act: No Hopa
- Interior Features: Ctdrl/Vault Ceilings, Entry Lvl Lvng Area, Kitchen Island, Volume Ceiling, Walk-in Closet
- Legal Desc: SOMERSET AT WOODFIELD COUNTRY CLUB LT 21
- Parcel Id: 06424704170000210
- Possession: At Closing, Funding
- Special Assessment: No
- Special Info: Sold As-Is
- View: Garden, Pool
- Views: 26
- Zoning: R1D_PU
Nearby Subdivisions
Arvida Country Club 2 Of Unive
Avalon Pointe
Azura
Banyans
Banyans Broken Sound
Banyans Of Arvida Country Club
Banyans Of Broken Sound Countr
Bay Creek
Bay Pointe Of University Park
Bent Creek
Bermuda Run
Boca Bridges
Boca Landings
Boca Landings North
Boniellos Acres Ph 2
Bridges Mizner Pud Bridges Sou
Enclave
Fairway Bend
Fieldbrook
Fox Hill Estates Of Boca Raton
Hamptons Woodfield Country Cl
Horseshoe Acres | Palm Beach F
Hyder Agr Pud South Plat One
Kensington
Kensington At Woodfield C
Lakes Of Sutton / Polo Club
Landings
Landings At Woodfield Country
Laurel Pointe
Le Lac 3
Long Lake Estates
Long Lake Estates 1 As
Lotus
Manchester/polo Club
Mayfair
Mayfair At Woodfield Country C
Newport Bay Club
Oak Run
Oak Run Of Arvida Country Club
Oaks At Boca Raton
Oaks At Boca Raton 1
Oaks At Boca Raton 6
Oaks At Boca Raton 7
Ponte Vecchio
Regents Square
Regents Square Of Woodfield Cc
Regents Square Of Woodfield Co
Royal Palm Cove/polo Club
Royal Palm Polo
Royal Palm Polo Plat
Seasons
Somerset At Woodfield Country
St Andrews Country Club
Steeplechase / Polo Club
Stratford Green
Symphony Bay
The Hamptons
The Oaks
The Oaks At Boca Raton
Victoria Isles
Victoria Isles Woodfield Count
Ville De Capri 1
Water Oak
Weitzer Sub 1
Weitzer Sub 2
Weitzer Sub Pl1
Whisper Trace
Woodfield Hunt Club
Similar Properties
Contact Info
- The Real Estate Professional You Deserve
- Mobile: 904.248.9848
- phoenixwade@gmail.com

































































































