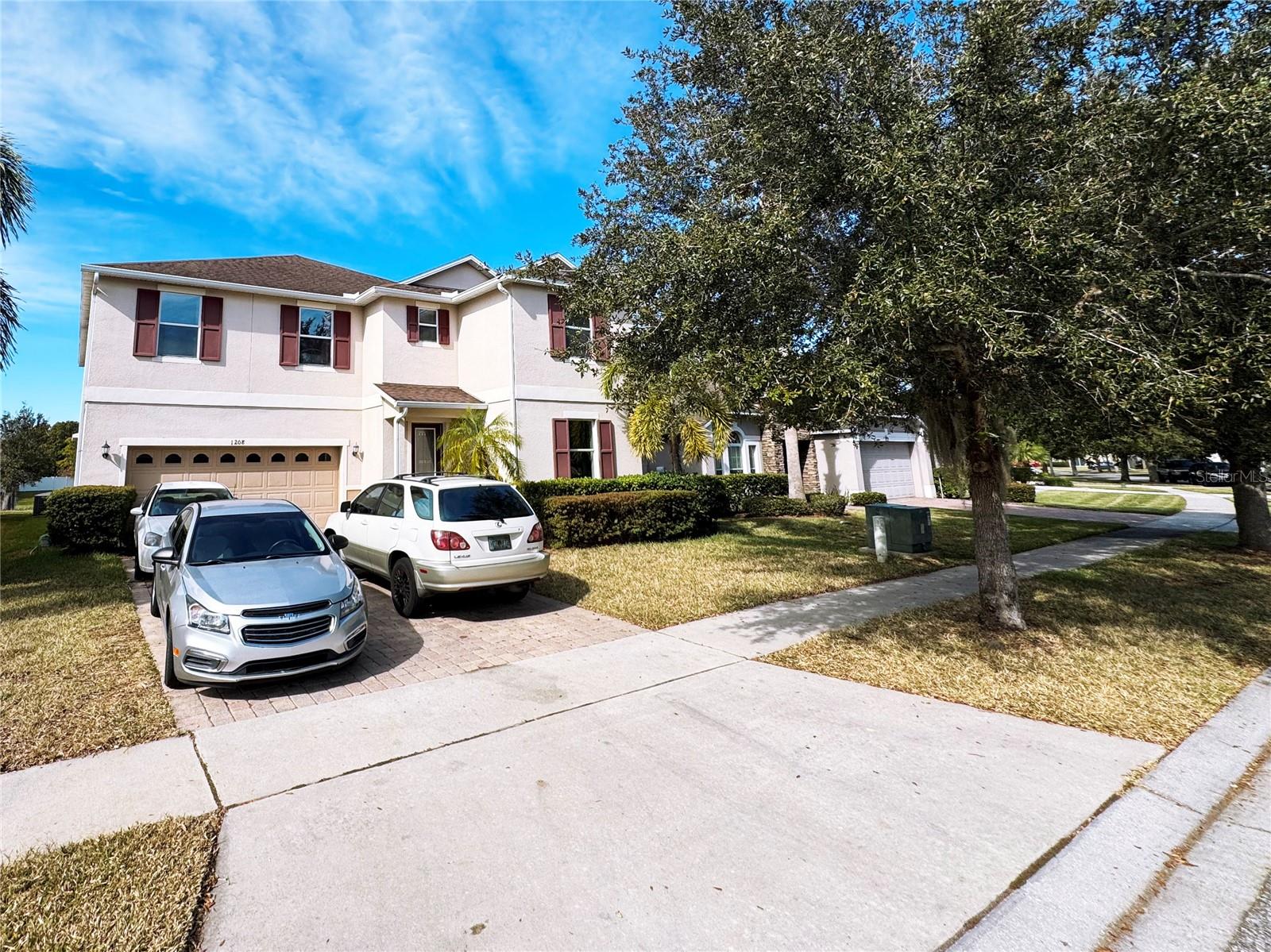PRICED AT ONLY: $574,900
Address: 460 Tess Court, Orlando, FL 32824
Description
Price Improvement! Welcome to you Florida dream home. This beautifully upgraded 5 bedroom 3 bath two story home is located on a premium water front lot with stunning pond views from your pool and no rear neighbors. Enjoy the perfect blend of space comfort and style with a newly painted exterior, new roof and brand newer energy efficient windows throughout. Step inside to soaring 9 foot ceilings and gorgeous wood look porcelain tile flooring on the main level. The spacious open concept layout features a large eat in kitchen with granite countertops, abundant cabinetry and stainless appliances. all flowing seamlessly into the family room ideal for entertaining or relaxing. a huge bonus room offers endless possibilities for a home theater, game room, or a private office. With 5 large bedrooms, there is plenty of space for family , guests or multigenerational living. Step outside to your screen enclosed private pool and patio area your own personal oasis overlooking the tranquil pond. Enjoy morning coffee with a view or unwind with peaceful sunsets. This location offers quick access to major highways, theme parks and airport, making commutes and weekend getaways a breeze. Additional features include : 2 car garage with extra storage, fresh landscaping, custom blinds, and all appliances included. This move in ready home offers rare value, modern upgrades and unbeatable convenience.
Property Location and Similar Properties
Payment Calculator
- Principal & Interest -
- Property Tax $
- Home Insurance $
- HOA Fees $
- Monthly -
For a Fast & FREE Mortgage Pre-Approval Apply Now
Apply Now
 Apply Now
Apply Now- MLS#: TB8385358 ( Residential )
- Street Address: 460 Tess Court
- Viewed: 6
- Price: $574,900
- Price sqft: $175
- Waterfront: Yes
- Wateraccess: Yes
- Waterfront Type: Pond
- Year Built: 1998
- Bldg sqft: 3282
- Bedrooms: 5
- Total Baths: 3
- Full Baths: 3
- Garage / Parking Spaces: 2
- Days On Market: 106
- Additional Information
- Geolocation: 28.3908 / -81.3893
- County: ORANGE
- City: Orlando
- Zipcode: 32824
- Subdivision: Southchase Ph 01b Prcl 46
- Elementary School: Southwood Elem
- Middle School: South Creek Middle
- High School: Cypress Creek High
- Provided by: HOMESMART
- DMCA Notice
Features
Building and Construction
- Covered Spaces: 0.00
- Exterior Features: SprinklerIrrigation, RainGutters
- Flooring: Carpet, Linoleum, PorcelainTile
- Living Area: 2764.00
- Roof: Shingle
Property Information
- Property Condition: NewConstruction
Land Information
- Lot Features: CulDeSac, Landscaped
School Information
- High School: Cypress Creek High
- Middle School: South Creek Middle
- School Elementary: Southwood Elem
Garage and Parking
- Garage Spaces: 2.00
- Open Parking Spaces: 0.00
- Parking Features: Driveway, Garage, GarageDoorOpener
Eco-Communities
- Pool Features: Gunite, InGround, PoolSweep, ScreenEnclosure, Tile
- Water Source: Public
Utilities
- Carport Spaces: 0.00
- Cooling: CentralAir, AtticFan, CeilingFans
- Heating: Electric, HeatPump
- Pets Allowed: Yes
- Sewer: PublicSewer
- Utilities: CableAvailable, ElectricityAvailable, ElectricityConnected, MunicipalUtilities, SewerAvailable, SewerConnected, UndergroundUtilities, WaterAvailable, WaterConnected
Finance and Tax Information
- Home Owners Association Fee: 681.00
- Insurance Expense: 0.00
- Net Operating Income: 0.00
- Other Expense: 0.00
- Pet Deposit: 0.00
- Security Deposit: 0.00
- Tax Year: 2024
- Trash Expense: 0.00
Other Features
- Appliances: ConvectionOven, Dryer, Dishwasher, ExhaustFan, ElectricWaterHeater, Disposal, Microwave, Range, Refrigerator, Washer
- Country: US
- Interior Features: TrayCeilings, CeilingFans, EatInKitchen, LivingDiningRoom, StoneCounters, SolidSurfaceCounters, UpperLevelPrimary, WalkInClosets, WindowTreatments
- Legal Description: SOUTHCHASE PHASE 1B PARCEL 46 38/87 LOT15
- Levels: Two
- Area Major: 32824 - Orlando/Taft / Meadow woods
- Occupant Type: Owner
- Parcel Number: 29-24-23-8165-00-150
- Style: Traditional
- The Range: 0.00
- View: Pond, Water
- Zoning Code: P-D
Nearby Subdivisions
Arbors/mdw Woods
Beacon Park Ph 3
Bishop Landing
Bishop Lndg Ph 3
Cedar Bend At Meadow Woods
Cedar Bend At Wyndham Lakes
Cedar Bend/mdw Woods Ph 02 A-c
Cedar Bendmdw Woods Ph 02 Ac
Cedar Bendmdw Woodsph 01
Creekstone
Creekstone Ph 2
Estatessawgrass Plantation
Fieldstone Estates
Forest Ridge
Harbor Lakes 50 77
Hidden Lakes Ph 02
Huntcliff Park 51 48
La Cascada Ph 01c
La Cascada Ph 1 B
Lake Preserve Ph 1
Lake Preserve Ph 2
Las Cascada Ph 01
Meadow Creek 4458
Meadow Woods Village 05
Meadow Woods Village 07 Ph 01
Meadows At Boggy Creek
Not On The List
Orlando Kissimmee Farms
Reserve At Sawgrass
Reservesawgrass Ph 1
Reservesawgrass Ph 3
Reservesawgrass Ph 4b
Reservesawgrass Ph 5
Reservesawgrassph 4c
Reservesawgrassph 6
Rosewood
Sage Crk
Sandhill Preserve
Sandpoint At Meadow Woods
Sawgrass Plantation
Sawgrass Plantation Ph 01a
Sawgrass Plantation Ph 1b
Sawgrass Plantation Ph 1b Sec
Sawgrass Plantation Ph 1d1
Sawgrass Plantation Ph 1d2
Sawgrass Plantationph 1d
Somerset Park Ph 1
Somerset Park Ph 2
Somerset Park Ph 3
Somerset Park Phase 3
Southchase Ph 01b Prcl 46
Southchase Ph 01b Village 01
Southchase Ph 01b Village 05
Southchase Ph 01b Village 07
Southchase Ph 01b Village 10
Southchase Ph 01b Village 12b
Southchase Ph 01b Village 13 P
Southchase Ph 1b Village 13 Ph
Southchase Ph 1b Vlg 6
Spahlers Add
Spahlers Add To Taft
Spring Lake
Taft
Taft Tier 10
Taft Town
Taft Town Rep
Towntaft Tier 8
Wetherbee Lakes Sub
Willowbrook
Willowbrook Ph 01
Windcrest At Meadow Woods 51 2
Windrosesouthmeadowun 02
Woodbridge At Meadow Woods
Woodland Park Ph 1a
Woodland Park Ph 2
Woodland Park Ph 3
Woodland Park Ph 8
Woodland Park Phase 3
Wyndham Lakes Estates
Similar Properties
Contact Info
- The Real Estate Professional You Deserve
- Mobile: 904.248.9848
- phoenixwade@gmail.com


















































