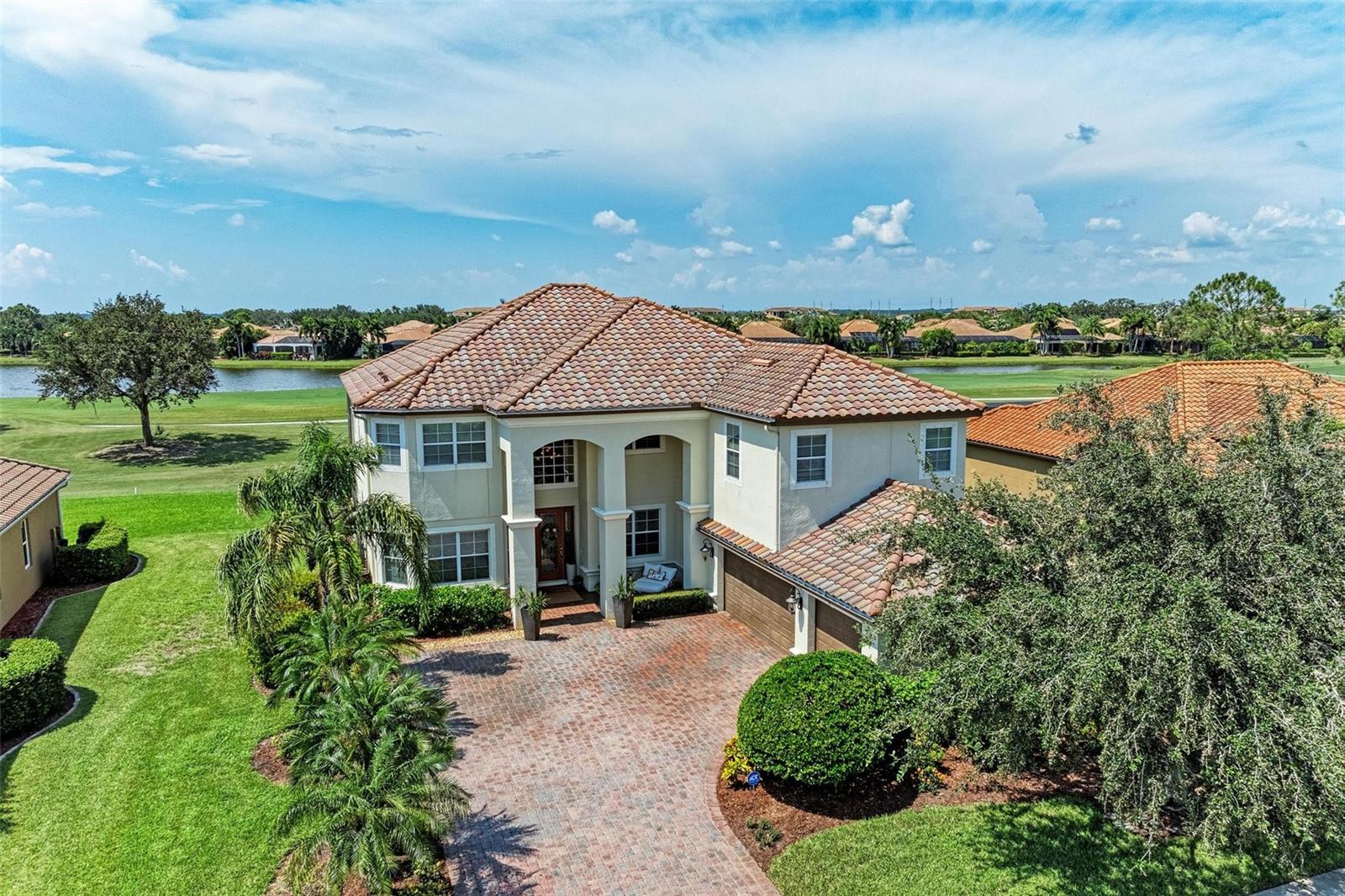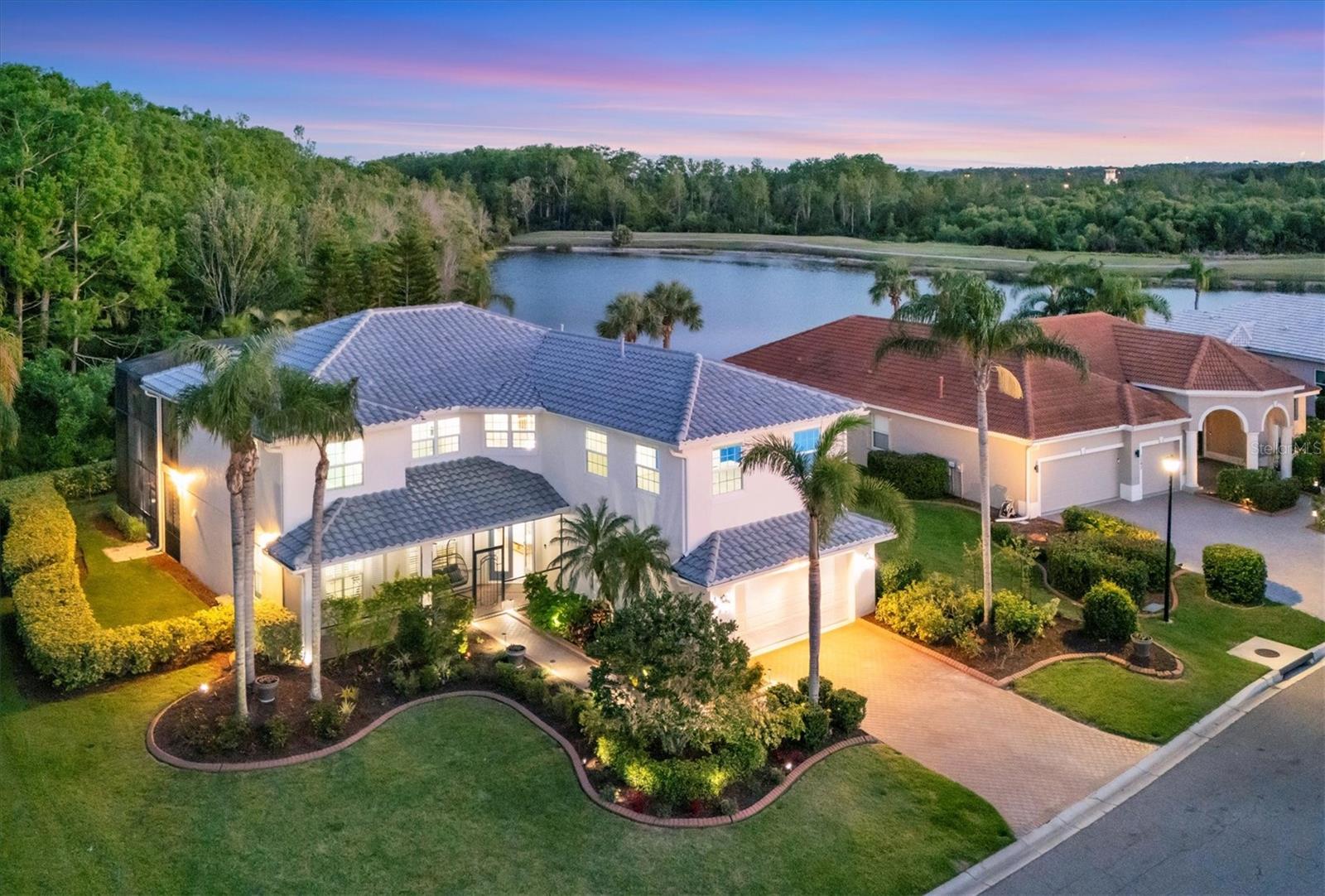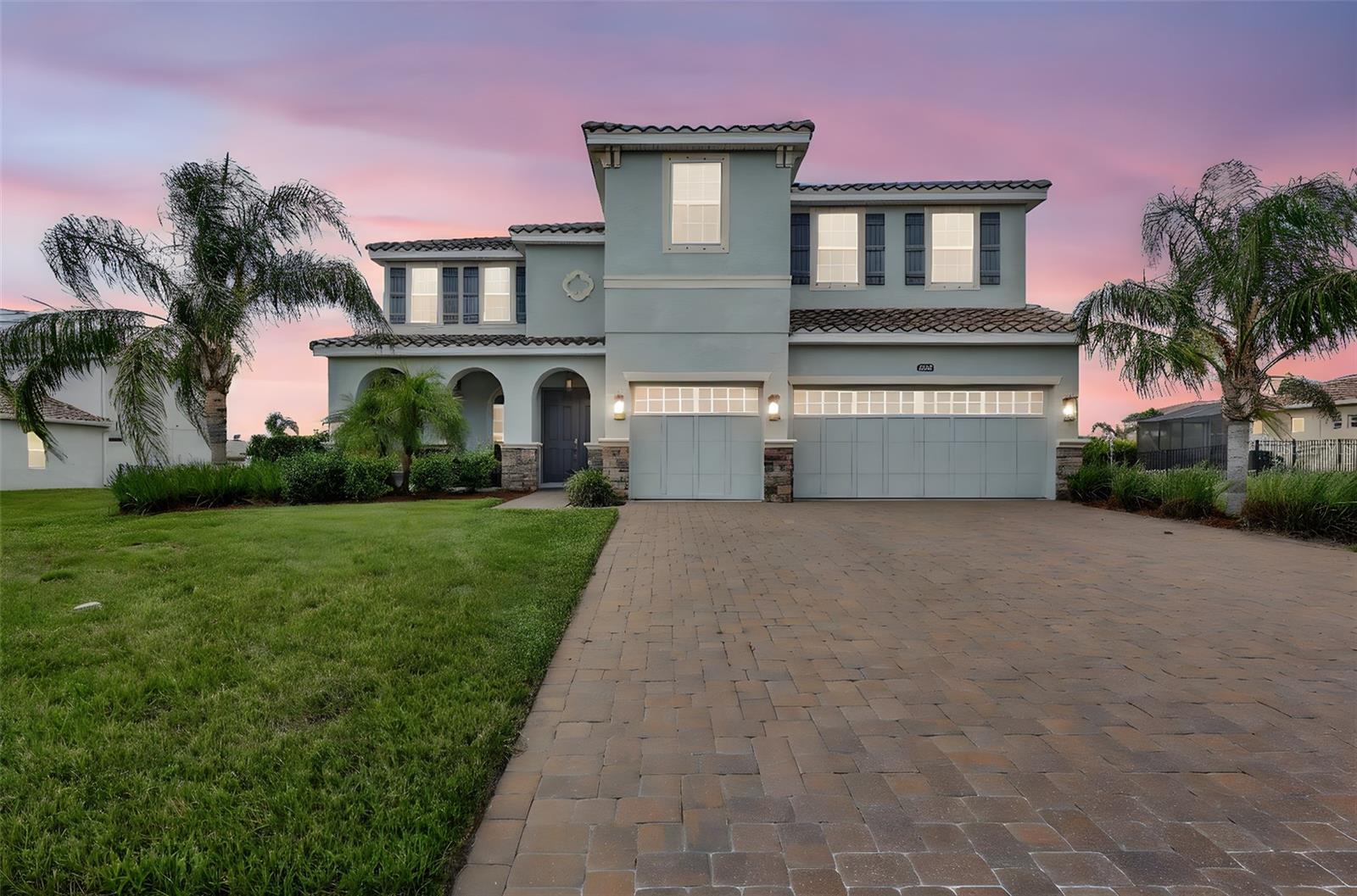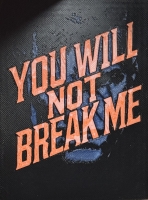PRICED AT ONLY: $1,050,000
Address: 15006 21st Avenue E, Bradenton, FL 34212
Description
Private. Custom. Exceptional.
Set on a lush, half acre lot in sought after Mill Creek, this custom built 4 bedroom, 3 bath + den Salt Water pool home offers refined living with peaceful lake and preserve views both front and back.
Extensively upgraded with over $100,000 in recent improvements, this move in ready home features a brand new roof, new exterior paint, new AC system, updated pool equipment, security cameras and remote controlled room darkening blinds/ shades.
IMPACT WINDOWS and a beautifully organized garage with custom shelving and epoxy flooring add even more appealing features to this amazing home.
Inside, youll find soaring 9.5 to 14 foot ceilings, 8 foot doors, crown molding throughout, and a bright, open layout. The gourmet kitchen is a standout with 42 wood cabinetry, granite countertops, a brand new gas range and stainless steel hood, walk in pantry, under/over cabinet lighting, and a large bar with a breakfast nook overlooking the pool.
Disappearing sliding glass doors lead to a covered lanai and sparkling poolperfect for entertaining or relaxing in your own private oasis. The primary suite features custom closet systems, a Roman style dual head shower, and a separate soaking tub. Every bedroom includes a walk in closet, and the oversized fourth bedroom offers flexible space for a bonus room, playroom, or in law suite.
A spacious laundry room with upper and lower cabinetry, electric fireplace, and an oversized 3 car garage complete the package. With low HOA fees, no CDDs, and a prime location in one of the areas most desirable communities, this home is truly the full package.
Property Location and Similar Properties
Payment Calculator
- Principal & Interest -
- Property Tax $
- Home Insurance $
- HOA Fees $
- Monthly -
For a Fast & FREE Mortgage Pre-Approval Apply Now
Apply Now
 Apply Now
Apply Now- MLS#: A4653478 ( Residential )
- Street Address: 15006 21st Avenue E
- Viewed: 14
- Price: $1,050,000
- Price sqft: $220
- Waterfront: Yes
- Wateraccess: Yes
- Waterfront Type: Pond
- Year Built: 2010
- Bldg sqft: 4773
- Bedrooms: 4
- Total Baths: 3
- Full Baths: 3
- Garage / Parking Spaces: 3
- Days On Market: 120
- Additional Information
- Geolocation: 27.4794 / -82.3901
- County: MANATEE
- City: Bradenton
- Zipcode: 34212
- Subdivision: Mill Creek Ph Vii B
- Elementary School: Gene Witt
- Middle School: Carlos E. Haile
- High School: Lakewood Ranch
- Provided by: COLDWELL BANKER REALTY
- DMCA Notice
Features
Building and Construction
- Covered Spaces: 0.00
- Exterior Features: SprinklerIrrigation, Lighting, OutdoorKitchen, RainGutters
- Flooring: CeramicTile, Laminate
- Living Area: 3366.00
- Roof: Shingle
Land Information
- Lot Features: OutsideCityLimits, OversizedLot, Landscaped
School Information
- High School: Lakewood Ranch High
- Middle School: Carlos E. Haile Middle
- School Elementary: Gene Witt Elementary
Garage and Parking
- Garage Spaces: 3.00
- Open Parking Spaces: 0.00
- Parking Features: CircularDriveway, Oversized
Eco-Communities
- Green Energy Efficient: Windows
- Pool Features: Gunite, Heated, InGround, ScreenEnclosure
- Water Source: Public
Utilities
- Carport Spaces: 0.00
- Cooling: CentralAir, CeilingFans
- Heating: Central, Electric
- Pets Allowed: Yes
- Pets Comments: Extra Large (101+ Lbs.)
- Sewer: PublicSewer
- Utilities: CableConnected, ElectricityConnected, Propane, MunicipalUtilities, PhoneAvailable, SewerConnected
Amenities
- Association Amenities: Playground
Finance and Tax Information
- Home Owners Association Fee Includes: CommonAreas, Taxes
- Home Owners Association Fee: 600.00
- Insurance Expense: 0.00
- Net Operating Income: 0.00
- Other Expense: 0.00
- Pet Deposit: 0.00
- Security Deposit: 0.00
- Tax Year: 2024
- Trash Expense: 0.00
Other Features
- Appliances: Dishwasher, ElectricWaterHeater, Disposal, Refrigerator
- Country: US
- Interior Features: BuiltInFeatures, CeilingFans, CrownMolding, CofferedCeilings, EatInKitchen, HighCeilings, OpenFloorplan, StoneCounters, VaultedCeilings, WalkInClosets, WoodCabinets, WindowTreatments
- Legal Description: LOT 7191 MILL CREEK PHASE VII B PI#5687.1460/9
- Levels: One
- Area Major: 34212 - Bradenton
- Occupant Type: Vacant
- Parcel Number: 568714609
- Possession: CloseOfEscrow
- The Range: 0.00
- View: Pond, Water
- Views: 14
- Zoning Code: PDR
Nearby Subdivisions
Coddington
Coddington Ph I
Copperlefe
Copperlefe Lot 0143
Country Creek
Country Creek Ph Ii
Country Meadows
Country Meadows Ph I
Cypress Creek Estates
Del Tierra Ph Ii
Del Tierra Ph Iii
Del Tierra Ph Iv-b & Iv-c
Del Tierra Ph Ivb Ivc
Enclave At Country Meadows
Gates Creek
Greenfield Plantation
Greenfield Plantation Ph I
Greenfield Plantationplanters
Greyhawk Landing Ph 2
Greyhawk Landing Ph 3
Greyhawk Landing West Ph I
Greyhawk Landing West Ph Ii
Greyhawk Landing West Ph Iii
Greyhawk Landing West Ph Iva
Greyhawk Landing West Ph Va
Greyhawk Landing West Phase Ii
Hagle Park
Heritage Harbour Subphase E
Heritage Harbour Subphase F
Heritage Harbour Subphase F Un
Heritage Harbour Subphase J
Heritage Harbour Subphase J Un
Hidden Oaks
Hillwood Preserve
Lighthouse Cove
Lighthouse Cove At Heritage Ha
Magnolia Ranch
Mill Creek Ph I
Mill Creek Ph Ii
Mill Creek Ph Iv
Mill Creek Ph Vb
Mill Creek Ph Vii
Mill Creek Ph Vii B
Mill Creek Ph Viia
Mill Creek Ph Viib
Mill Creek Phase Viia
Millbrook At Greenfield
Millbrook At Greenfield Planta
None
Not Applicable
Old Grove At Greenfield Ph Iii
Palm Grove At Lakewood Ranch
Planters Manor At Greenfield P
Raven Crest
River Strand
River Strand Heritage Harbour
River Strand,heritage Harbour
River Strand/heritage Harbour
River Strandheritage Harbour P
River Strandheritage Harbour S
River Wind
Riverside Preserve Ph 1
Riverside Preserve Ph Ii
Rye Meadows Sub
Rye Wilderness Estates Ph Ii
Rye Wilderness Estates Ph Iii
Rye Wilderness Estates Ph Iv
Stoneybrook At Heritage Harbou
The Twnhms At Lighthouse Cove
The Villas At Christian Retrea
Waterbury Grapefruit Tracts
Watercolor Place I
Watercolor Place Ph Ii
Waterlefe Golf River Club
Waterlefe Golf & River Club
Winding River
Similar Properties
Contact Info
- The Real Estate Professional You Deserve
- Mobile: 904.248.9848
- phoenixwade@gmail.com























































































