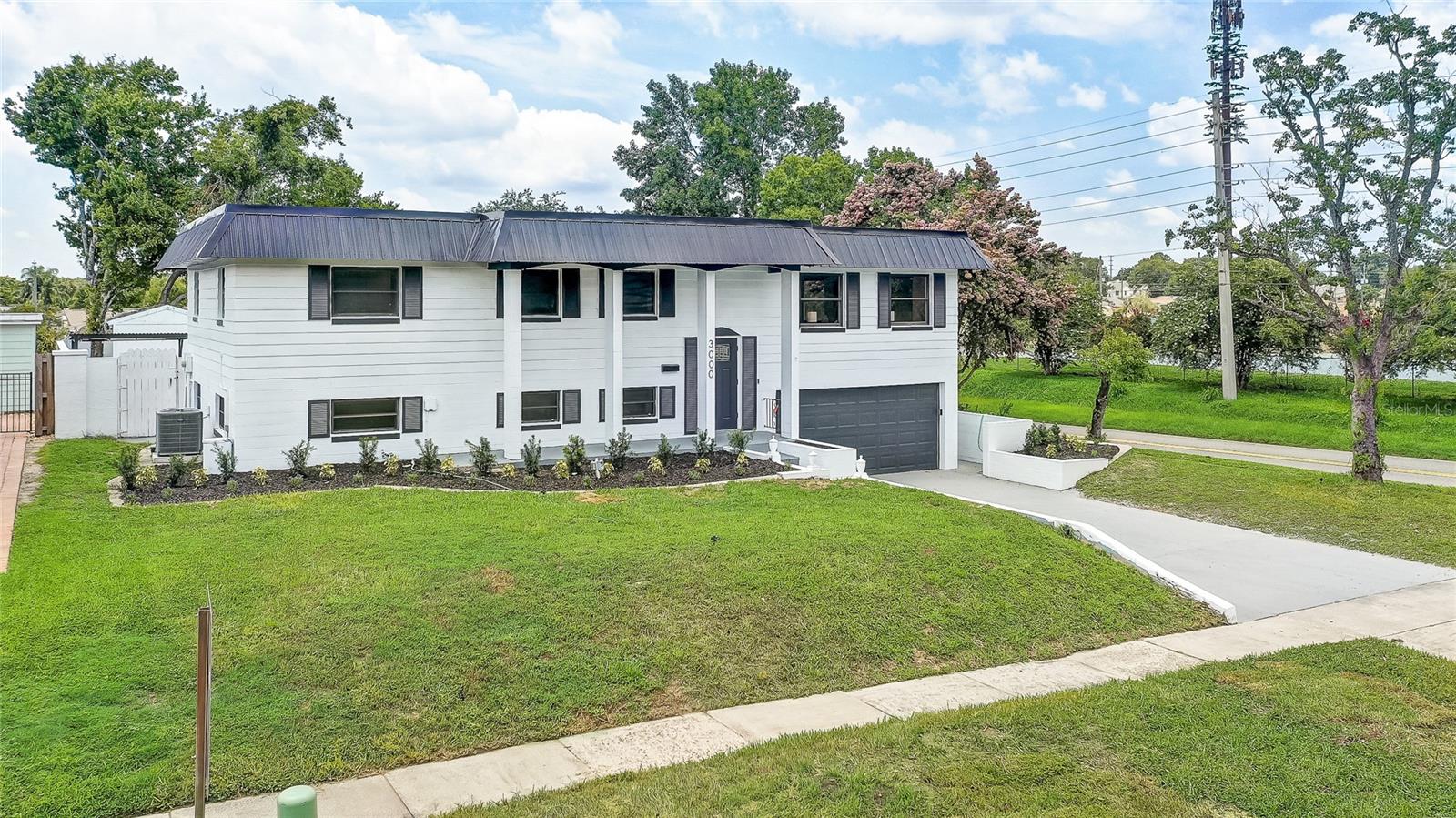PRICED AT ONLY: $575,000
Address: 1923 Osman Avenue, Orlando, FL 32806
Description
One or more photo(s) has been virtually staged. A two story, 4 bedroom, 2.5 bathroom elegant home in luxurious and friendly Ashbury Park is waiting for you! A well maintained garden and extravagant French doors for your entry bring you to a wide, open, and formal living room area and a tall, elegant staircase. Serve your guests a delicious fare if you wish, in a cozy dining room with the kitchen just off to the side! Its updated with stainless steel appliances (including a wine cooler), beautiful modern cabinets, modern countertops, and an eating area with a view of outside. The family room also overlooks the tropical oasis backyard and screened in porch. You can have many celebrations or peaceful weekends of your choice outside with a landscape that brings you to paradise and the fountain providing tranquil water sounds. Theres an easily accessible half bathroom downstairs, just off the family room and kitchen. Walking up the beautiful staircase, youll find 4 generous sized rooms, each with their own ceiling fan and closet. The master bedroom has an impressive en suite bathroom and walk in closet! There, youll also find a well sized 2nd full bathroom with a linen closet right outside of it. One cannot forget! Even the laundry room has a walk in storage closet available too! Youll find plenty of space here, in this move in ready home along with so many potential wonderful times ahead! Some more things you may enjoy are the local parks, the schools (Lake Como K 8 and Boone High), and the community pool! Bring friends and family over to splash around when summers hot temps arrive. Come visit 1923 Osman Avenue, located close to 408 and other accessible roadways. It could be your next home!
Property Location and Similar Properties
Payment Calculator
- Principal & Interest -
- Property Tax $
- Home Insurance $
- HOA Fees $
- Monthly -
For a Fast & FREE Mortgage Pre-Approval Apply Now
Apply Now
 Apply Now
Apply Now- MLS#: O6291552 ( Residential )
- Street Address: 1923 Osman Avenue
- Viewed: 16
- Price: $575,000
- Price sqft: $198
- Waterfront: No
- Year Built: 1998
- Bldg sqft: 2898
- Bedrooms: 4
- Total Baths: 3
- Full Baths: 2
- 1/2 Baths: 1
- Garage / Parking Spaces: 2
- Days On Market: 150
- Additional Information
- Geolocation: 28.5196 / -81.3437
- County: ORANGE
- City: Orlando
- Zipcode: 32806
- Subdivision: Ashbury Park
- Elementary School: Lake Como Elem
- Middle School: Conway
- High School: Boone
- Provided by: BEAR TEAM REAL ESTATE
- DMCA Notice
Features
Building and Construction
- Builder Name: PULTE HOMES
- Covered Spaces: 0.00
- Exterior Features: FrenchPatioDoors, Garden, SprinklerIrrigation, Lighting, Other, RainGutters
- Fencing: Fenced, Other, Wood
- Flooring: Carpet, CeramicTile, LuxuryVinyl, Other, Tile, Vinyl
- Living Area: 2453.00
- Roof: Other, Shingle
Property Information
- Property Condition: NewConstruction
Land Information
- Lot Features: Cleared, CityLot, Landscaped
School Information
- High School: Boone High
- Middle School: Conway Middle
- School Elementary: Lake Como Elem
Garage and Parking
- Garage Spaces: 2.00
- Open Parking Spaces: 0.00
- Parking Features: Covered, Driveway
Eco-Communities
- Pool Features: InGround, Association, Community
- Water Source: Public
Utilities
- Carport Spaces: 0.00
- Cooling: CentralAir, CeilingFans
- Heating: Central, ExhaustFan
- Pets Allowed: Yes
- Sewer: PublicSewer
- Utilities: CableAvailable, ElectricityAvailable, ElectricityConnected, MunicipalUtilities, Other, PhoneAvailable, SewerAvailable, SewerConnected, WaterAvailable, WaterConnected
Amenities
- Association Amenities: Other, Pool
Finance and Tax Information
- Home Owners Association Fee: 227.23
- Insurance Expense: 0.00
- Net Operating Income: 0.00
- Other Expense: 0.00
- Pet Deposit: 0.00
- Security Deposit: 0.00
- Tax Year: 2024
- Trash Expense: 0.00
Other Features
- Appliances: Dryer, Dishwasher, ExhaustFan, Disposal, Microwave, Refrigerator, WineRefrigerator, Washer
- Country: US
- Interior Features: BuiltInFeatures, TrayCeilings, CeilingFans, CrownMolding, CofferedCeilings, EatInKitchen, HighCeilings, KitchenFamilyRoomCombo, LivingDiningRoom, Other, StoneCounters, SolidSurfaceCounters, UpperLevelPrimary, VaultedCeilings, WalkInClosets, WoodCabinets, WindowTreatments, SeparateFormalDiningRoom, SeparateFormalLivingRoom
- Legal Description: ASHBURY PARK 33/96 LOT 40
- Levels: Two, One
- Area Major: 32806 - Orlando/Delaney Park/Crystal Lake
- Occupant Type: Vacant
- Parcel Number: 06-23-30-0321-00-400
- Possession: CloseOfEscrow
- Style: Contemporary, Florida, Ranch
- The Range: 0.00
- View: Garden, TreesWoods
- Views: 16
- Zoning Code: R-1N
Nearby Subdivisions
Agnes Heights
Agnes Hgts
Albert Shores Rep
Ardmore Manor
Ardmore Park
Ardmore Park 1st Add
Ashbury Park
Bel Air Hills
Bel Air Terrace
Boone Terrace
Brookvilla
Brookvilla Add
Clover Heights Rep
Cloverlawn
Conway Park
Conway Terrace
Conway/boone
Conwayboone
Copeland Park
Davis Add
De Lome Estates
Delaney Park
Dover Shores Fifth Add
Dover Shores Seventh Add
Dover Shores Sixth Add
Dover Shores Third Add
Fernway
Forest Pines
Frst Pines
Glass Gardens
Green Fields
Greenbriar
Greenfield Manor
Handsonhurst
Hour Glass Lake Park
Ilexhurst Sub
Ilexhurst Sub G67 Lots 16 17
Interlake Park Second Add
J N Bradshaws Sub
Jennie Jewel
Jewel Shores
Lake Emerald
Lake Lagrange Heights
Lake Lagrange Heights Add 01
Lake Margaret Terrace
Lake Shore Manor
Lakes Hills Sub
Lancaster Heights
Lancaster Park
Lawton Lawrence Sub
Maguirederrick Sub
Mc Leish Terrace
Myrtle Heights
None
Orange Peel Twin Homes
Page
Pelham Park 1st Add
Pennsylvania Heights
Persian Wood Estates
Phillips Place
Pickett Terrace
Pineloch Terrace
Richmond Terrace
Shady Acres
Silver Dawn
Skycrest
Southern Oaks
Southern Pines
Tanglewood At Kaley
Thomas Add
Tj Wilsons Sub
Tracys Sub
Traylor Terrace
Waterfront Estates 1st Add
Weidows Sub
Willis Brundidge Sub
Wilmayelgia
Wyldwoode
Similar Properties
Contact Info
- The Real Estate Professional You Deserve
- Mobile: 904.248.9848
- phoenixwade@gmail.com




























































