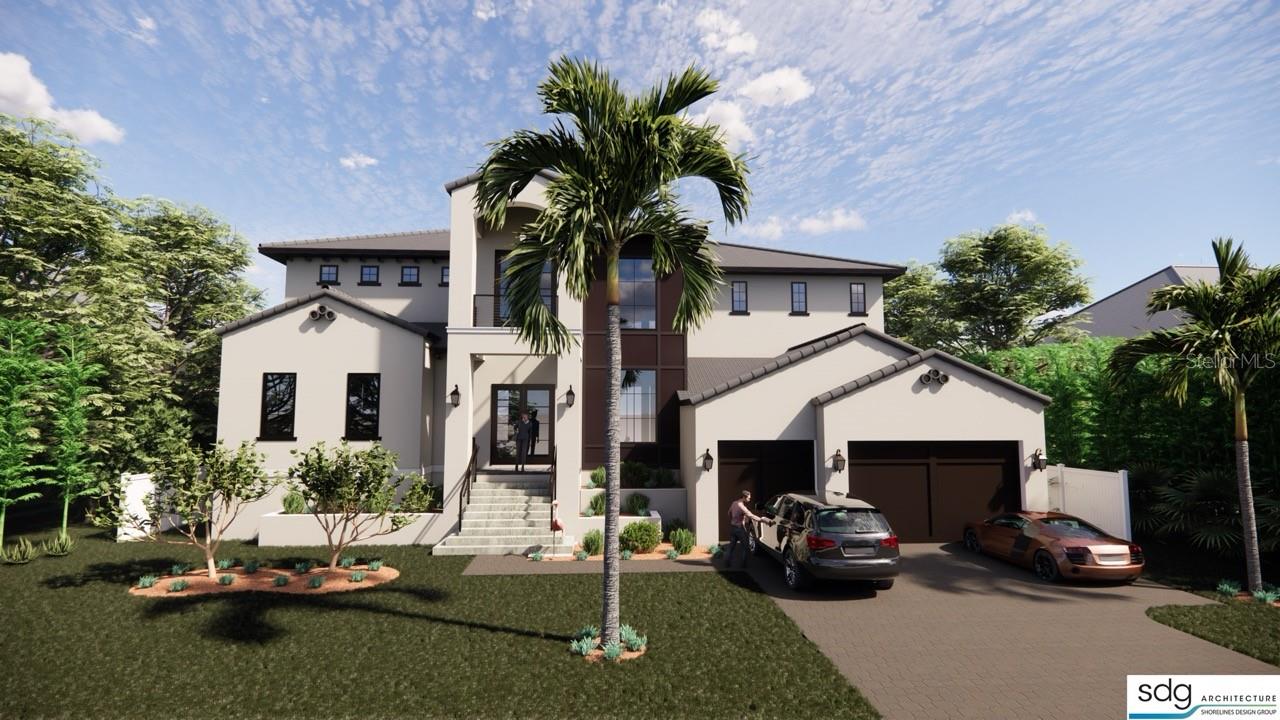PRICED AT ONLY: $3,495,000
Address: 924 42nd Avenue N, St Petersburg, FL 33703
Description
Ready For Move In (Non Flood Zone and Non Evacuation Zone)! Explore your newly constructed luxury home in the highly coveted Allendale neighborhood. Designed by luxury builder JBrowning Designs, this exquisite home features solid block construction (first and second floors) and is situated over 50 feet above sea level, ensuring unmatched durability and peace of mind across 4,268 air conditioned square feet.
Upon entering through the grand double doors at 924 42nd Ave, youll discover a gourmet chefs kitchen, five elegantly designed bedrooms, and four full bathrooms. The first floor owners suite is an exceptional highlight, offering dual walk in closets and an ensuite bathroom with a walk in shower, soaking tub, and dual vanities for a spa like retreat. A versatile additional bedroom on the first floor serves perfectly for family, guests, multi generational living, or as a convenient home office with direct access to main living areas and outdoor spaces.
Custom woodwork, vaulted ceilings, and luxurious European oak flooring enhance the home's distinctive character. The expansive kitchen is a chefs dream, featuring a walk in pantry, a large island, and premium Thermador appliances, including a full size wine refrigerator.
Step outside to enjoy the luxury of a heated pool with a spillover spa, situated within an expansive outdoor living area perfect for relaxation and entertaining. A covered lanai extends your enjoyment year round, featuring a built in BBQ grill and a poolside half bath.
Inside, ascend the stunning staircase to the second floor, where youll find three additional bedrooms, two full bathrooms, and a versatile flex space for use as a living room or study area. Conveniently, laundry rooms are located on both levels.
This luxury home is prewired for a smart home system, ready for Lutron lighting, wireless shades, audio systems, security cameras, and a full house generator. Safety and efficiency are prioritized with impact rated ES windows and doors, a designer shingle roof with a metal entry, and state of the art Trane HVAC systems. Experience energy efficiency with Rinnai tankless water heaters and spray foam insulation.
A spacious 3 car garage with 11 foot ceilings and high lift doors accommodates your lifestyle needs. This extraordinary residence offers an unparalleled blend of luxury, comfort, and modern technology in the prestigious, tree lined Allendale neighborhood. 20 Minutes to Tampa International Airport, 20 minutes to Award Winning Beaches, 7 minutes to waterfront downtown St. Petersburg.
Property Location and Similar Properties
Payment Calculator
- Principal & Interest -
- Property Tax $
- Home Insurance $
- HOA Fees $
- Monthly -
For a Fast & FREE Mortgage Pre-Approval Apply Now
Apply Now
 Apply Now
Apply Now- MLS#: TB8392274 ( Residential )
- Street Address: 924 42nd Avenue N
- Viewed: 2
- Price: $3,495,000
- Price sqft: $633
- Waterfront: No
- Year Built: 2025
- Bldg sqft: 5518
- Bedrooms: 5
- Total Baths: 5
- Full Baths: 4
- 1/2 Baths: 1
- Garage / Parking Spaces: 3
- Days On Market: 140
- Additional Information
- Geolocation: 27.8101 / -82.6472
- County: PINELLAS
- City: St Petersburg
- Zipcode: 33703
- Subdivision: Allendale Terrace
- Provided by: COMPASS FLORIDA LLC
- DMCA Notice
Features
Building and Construction
- Builder Model: Custom
- Builder Name: JBrowning Designs
- Covered Spaces: 0.00
- Exterior Features: FrenchPatioDoors, OutdoorGrill, Other
- Flooring: EngineeredHardwood, Tile
- Living Area: 4268.00
- Roof: Metal, Shingle
Property Information
- Property Condition: NewConstruction
Land Information
- Lot Features: CityLot, OversizedLot, Landscaped
Garage and Parking
- Garage Spaces: 3.00
- Open Parking Spaces: 0.00
Eco-Communities
- Pool Features: Heated, InGround, SaltWater
- Water Source: Public
Utilities
- Carport Spaces: 0.00
- Cooling: CentralAir
- Heating: Central, Electric, Zoned
- Sewer: PublicSewer
- Utilities: CableAvailable, ElectricityConnected, FiberOpticAvailable, NaturalGasAvailable, HighSpeedInternetAvailable, SewerConnected, WaterConnected
Finance and Tax Information
- Home Owners Association Fee: 0.00
- Insurance Expense: 0.00
- Net Operating Income: 0.00
- Other Expense: 0.00
- Pet Deposit: 0.00
- Security Deposit: 0.00
- Tax Year: 2024
- Trash Expense: 0.00
Other Features
- Appliances: ExhaustFan, Freezer, Disposal, IceMaker, Microwave, Range, Refrigerator, RangeHood, TanklessWaterHeater, WineRefrigerator
- Country: US
- Interior Features: BuiltInFeatures, EatInKitchen, HighCeilings, KitchenFamilyRoomCombo, MainLevelPrimary, StoneCounters, SmartHome, VaultedCeilings, WalkInClosets, WoodCabinets
- Legal Description: ALLENDALE TERRACE BLK F, LOT 14 & W 30FT OF LOT 15
- Levels: Two
- Area Major: 33703 - St Pete
- Occupant Type: Vacant
- Parcel Number: 01-31-16-00558-006-0140
- Style: Custom
- The Range: 0.00
Nearby Subdivisions
Allendale Park
Allendale Terrace
Arcadia Annex
Arcadia Sub
Badger Park
Bay State Sub
Crisp Manor 1st Add
Curns W J Sub
Edgemoor Estates
Edgemoor Estates Rep
Emmons Grovemont Pt Rep
Euclid Estates
Euclid Manor
Franklin Heights
Goniea Rep
Grovemont Sub
Harcourt
La Salle Gardens
Lake Maggiore Terrace
Lake Venice Shores
Laughners Sub
Maine Sub
Mango Park
Monticello Park
Monticello Park Annex Rep
North East Park Shores 2nd Add
North East Park Shores 3rd Add
North East Park Shores 4th Add
North Euclid Ext 1
North Euclid Oasis
North St Petersburg
North St Petersburg Blk 12 Rev
North St Petersburg Blk 53 Rep
North St Petersburg Rep Blk 86
Overlook Drive Estate
Overlook Section Shores Acres
Patrician Point
Placido Bayou
Poinsettia Gardens
Ponderosa Of Shore Acres
Ravenswood
Rouse Manor
Shore Acres Bayou Grande Sec
Shore Acres Butterfly Lake Rep
Shore Acres Connecticut Ave Re
Shore Acres Denver St Rep Bayo
Shore Acres Edgewater Sec
Shore Acres Edgewater Sec Blks
Shore Acres Overlook Sec
Shore Acres Overlook Sec Rep
Shore Acres Pt Rep Of 2nd Rep
Shore Acres Sec 1 Twin Lakes A
Shore Acres Venice Sec 2nd Pt
Shore Acres Venice Sec 2nd Rep
Shoreacres Center
Snell Gardens Sub
Snell Shores
Snell Shores Manor
Tulane Sub
Turners C Buck 4th St N Add
Venetian Isles
Waterway Estates Sec 1
Waterway Estates Sec 1 Add
Waterway Estates Sec 2
Similar Properties
Contact Info
- The Real Estate Professional You Deserve
- Mobile: 904.248.9848
- phoenixwade@gmail.com
























































































