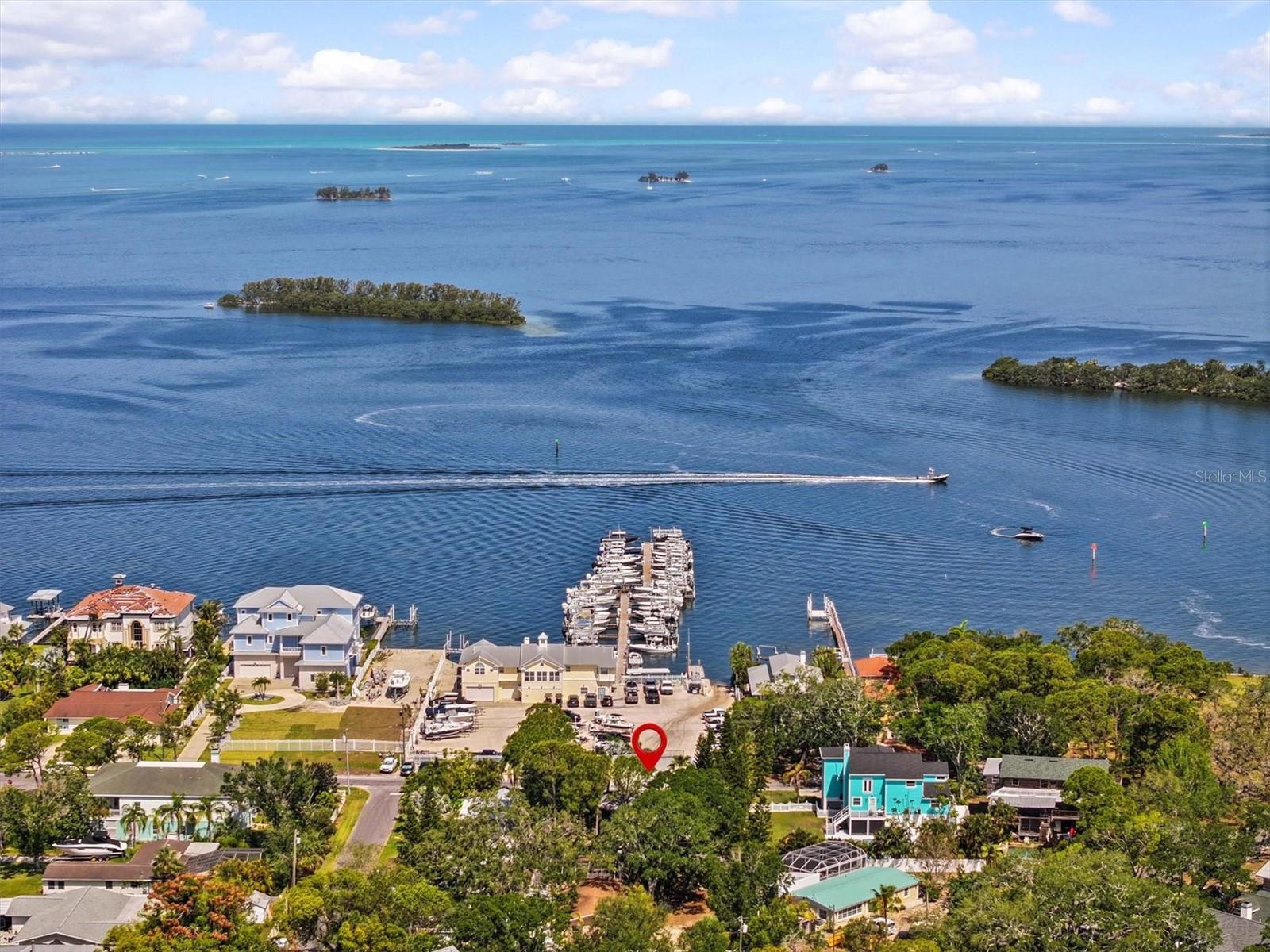PRICED AT ONLY: $1,062,000
Address: 3133 Harvest Moon Drive, Palm Harbor, FL 34683
Description
Welcome to this stunning 5 bedroom, 4 bath family home located in a well maintained deeded community in Palm Harbor. This beautifully maintained property offers modern amenities and elegant features that makes it perfect for you and your family . Upon entering, you'll be greeted by a spacious formal living room with a wood fireplace and luxurious drapes, leading to a library/bedroom with a full bathroom. The cozy family room is perfect for gatherings and relaxation, featuring a fireplace, wet bar, breakfast counter, and a spiral staircase going to the 2nd floor loft with closets. The kitchen is equipped with top of the line appliances, ideal for cooking and entertaining, with a space for a eat in table overlooking the garden and pool area. The formal dining room offers a picturesque view, making it perfect for hosting dinners. The property boasts multiple spacious bedrooms and bathrooms, each with cabinetry, providing ample storage and a touch of elegance. The 2nd floor expanded hallway includes a bookcase, desk area, walk in closet, and closet, adding to the home's functionality. For efficient cooling, the home is equipped with two Lennox A/C systems. The laundry room offers additional storage, a washer, dryer, sink, and a laundry chute, adding convenience to your daily routine. The property also includes hurricane marked wood panels for added window protection. Enjoy outdoor living with a covered lanai and a sparkling pool, perfect for leisure and activities. The large garage provides ample parking and storage space. Various flooring types throughout the house enhance its aesthetic appeal. Meticulously detailed maintenance schedules for roofing and appliances ensure the property remains in top condition. Over the years, specific renovations and upgrades reflect the continuous improvement and care given to this home.
Located close to Dunedin Beach/Honeymoon Island, restaurants, grocery stores, Historic Tarpon Springs, and both Tampa and St. Pete Clearwater Airports, this property offers unparalleled convenience. Don't miss the opportunity to make this stunning home yours!
Property Location and Similar Properties
Payment Calculator
- Principal & Interest -
- Property Tax $
- Home Insurance $
- HOA Fees $
- Monthly -
For a Fast & FREE Mortgage Pre-Approval Apply Now
Apply Now
 Apply Now
Apply Now- MLS#: TB8393336 ( Residential )
- Street Address: 3133 Harvest Moon Drive
- Viewed: 6
- Price: $1,062,000
- Price sqft: $221
- Waterfront: No
- Year Built: 1983
- Bldg sqft: 4815
- Bedrooms: 5
- Total Baths: 4
- Full Baths: 4
- Garage / Parking Spaces: 2
- Days On Market: 57
- Additional Information
- Geolocation: 28.0985 / -82.7565
- County: PINELLAS
- City: Palm Harbor
- Zipcode: 34683
- Subdivision: Autumn Woods Unit Ii
- Elementary School: Sutherland
- Middle School: Palm Harbor
- High School: Palm Harbor Univ
- Provided by: SUNCOAST SHORES REALTY
- DMCA Notice
Features
Building and Construction
- Covered Spaces: 0.00
- Exterior Features: Garden, SprinklerIrrigation, Lighting, Other, RainGutters, Storage
- Flooring: Carpet, CeramicTile, LuxuryVinyl, Marble, Parquet, Travertine
- Living Area: 3906.00
- Roof: Shingle
Property Information
- Property Condition: NewConstruction
Land Information
- Lot Features: NearGolfCourse, OutsideCityLimits, OversizedLot, Landscaped
School Information
- High School: Palm Harbor Univ High-PN
- Middle School: Palm Harbor Middle-PN
- School Elementary: Sutherland Elementary-PN
Garage and Parking
- Garage Spaces: 2.00
- Open Parking Spaces: 0.00
- Parking Features: Driveway, Garage, GarageDoorOpener, Guest, GarageFacesSide
Eco-Communities
- Pool Features: InGround, PoolSweep
- Water Source: Public
Utilities
- Carport Spaces: 0.00
- Cooling: CentralAir, Zoned, CeilingFans
- Heating: Electric, Zoned
- Pets Allowed: Yes
- Sewer: PublicSewer
- Utilities: CableAvailable, ElectricityAvailable, MunicipalUtilities, PhoneAvailable, SewerAvailable
Amenities
- Association Amenities: Playground, Park, TennisCourts
Finance and Tax Information
- Home Owners Association Fee Includes: CommonAreas, Insurance, ReserveFund, Taxes, Trash
- Home Owners Association Fee: 775.00
- Insurance Expense: 0.00
- Net Operating Income: 0.00
- Other Expense: 0.00
- Pet Deposit: 0.00
- Security Deposit: 0.00
- Tax Year: 2024
- Trash Expense: 0.00
Other Features
- Appliances: Cooktop, Dryer, Dishwasher, ElectricWaterHeater, Disposal, IceMaker, Microwave, Range, Refrigerator, RangeHood, WaterSoftener, TrashCompactor, WaterPurifier, Washer
- Country: US
- Interior Features: WetBar, BuiltInFeatures, ChairRail, CeilingFans, CathedralCeilings, CentralVacuum, EatInKitchen, HighCeilings, OpenFloorplan, StoneCounters, SplitBedrooms, SolidSurfaceCounters, Skylights, Sauna, UpperLevelPrimary, VaultedCeilings, WalkInClosets, WoodCabinets, WindowTreatments, SeparateFormalDiningRoom, SeparateFormalLivingRoom
- Legal Description: AUTUMN WOODS-UNIT II LOT 24
- Levels: Two
- Area Major: 34683 - Palm Harbor
- Occupant Type: Owner
- Parcel Number: 36-27-15-01780-000-0240
- Possession: CloseOfEscrow
- Style: Contemporary
- The Range: 0.00
- View: Pool, TreesWoods
- Zoning Code: R-R
Nearby Subdivisions
Allens Ridge
Arbor Chase
Arbor Glen Ph Two
Autumn Woods-unit 1
Autumn Woodsunit 1
Autumn Woodsunit Ii
Baywood Village
Baywood Village Sec 2
Baywood Village Sec 3
Baywood Village Sec 5
Beacon Groves
Blue Jay Woodlands Ph 1
Burghstreamss Sub
Courtyards 2 At Gleneagles
Crystal Beach Rev
Dove Hollow-unit Ii
Dove Hollowunit I
Dove Hollowunit Ii
Enclave At Gleneagles
Eniswood
Eniswoodunit I
Estates At Eniswood
Franklin Square East
Franklin Square Ph Iii
Futrells Sub
Gleneagles Cluster
Golf View Estates
Grand Bay Heights
Grand Bay Sub
Green Valley Estates
Green Valley Estates Unit Two
Griders H L Sub
Hammocks The
Hammocks The Unit Iii
Harbor Hills Of Palm Harbor
Harbor Lakes
Harbor Place
Highlands Of Innisbrook
Hilltop Groves Estates
Indian Bluff Island
Indian Bluff Island 2nd Add
Indian Bluff Island 3rd Add
Indian Trails
Indian Trails Add
Innisbrook
Innisbrook Prcl F
Kramer F A Sub
Lake Highlands Estates
Larocca Estates
Manning Oaks
Not On List
Ozona Shores
Pine Lake
Pleasant Valley Add
Silver Ridge
Spanish Oaks
St Joseph Sound Estates
Sutherland Shores
Sutherland Town Of
Sutherland Town Of Blk 117 Lot
Sutherland, Town Of Blk 117, L
Sutton Woods
Tampa Tarpon Spgs Land Co
Townhomes Of Westlake
Villas Of Beacon Groves
Wall Spgs
Waterford Crossing Ph I
Waterford Crossing Ph Ii
West Lake Village
Westlake Village
Westlake Village Sec Ii
Westlake Villas Condo
Wexford Leas
Whisper Lake Sub
Similar Properties
Contact Info
- The Real Estate Professional You Deserve
- Mobile: 904.248.9848
- phoenixwade@gmail.com




































































