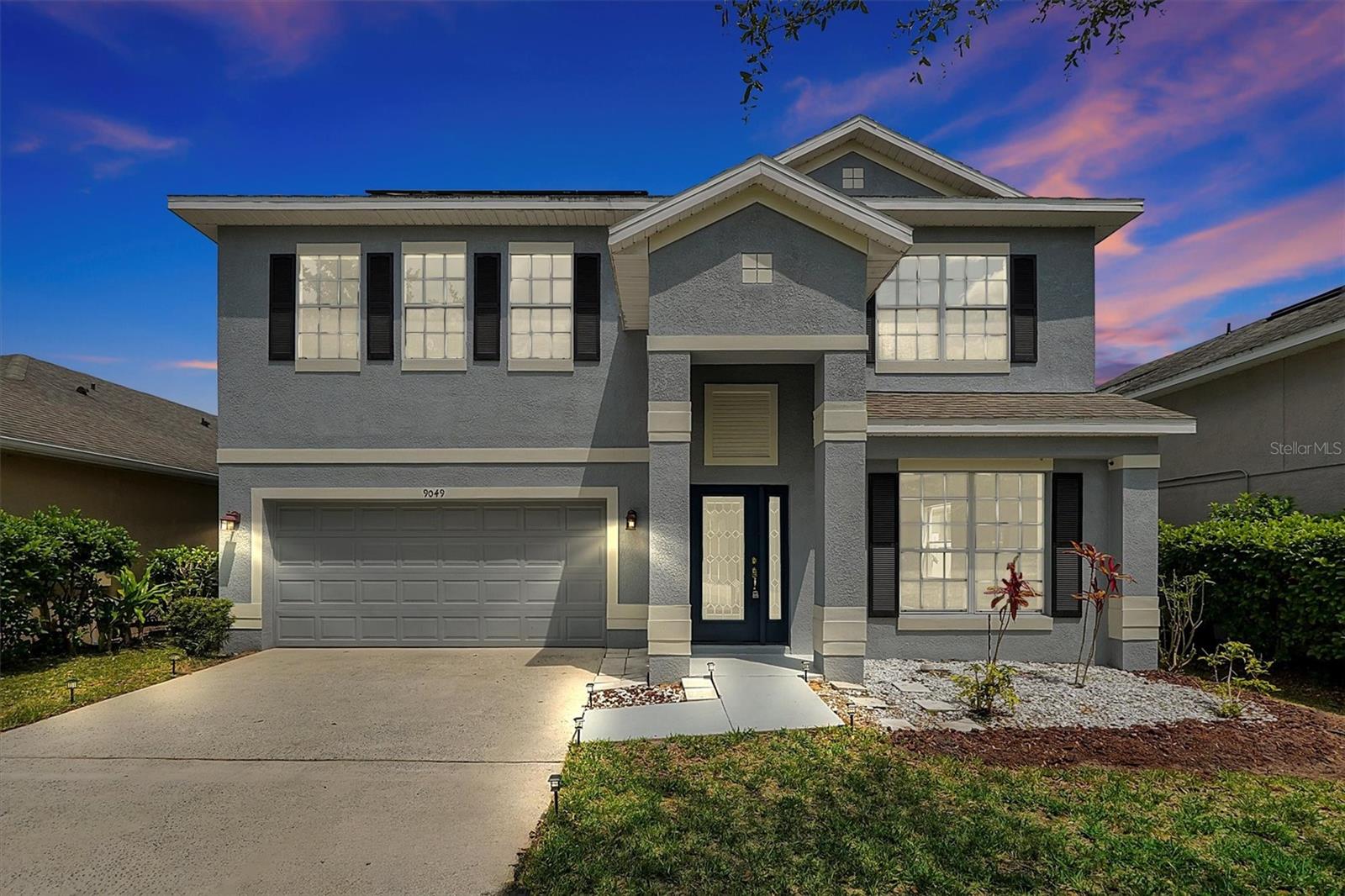PRICED AT ONLY: $509,900
Address: 9003 Pecky Cypress Way, Orlando, FL 32836
Description
Welcome to your Beautiful 4 Bedroom Home in the gated community of Cypress Chase. Enjoy your large kitchen with plenty of cabinets, granite counter tops, garden sink, pantry, stainless steel stove, refrigerator, microwave, dishwasher and eat in area. The home has a split floor plan and features high ceilings. This corner lot house features 4 bedrooms, 2 baths, dining room, open kitchen with eat in area, huge Living room that leads to an oversized screened patio with its own roof, inside laundry and a 2 car garage. The Large Master bedroom has an ensuite with newer cabinets, double sinks, garden tub, separate shower, toilet area and a large walk in closet. The master bedroom has french doors going to the enclosed huge screened patio. Entertain in your huge Living room with french doors that leads to your oversized screened patio. The 2nd Bathroom has a newer cabinet and sink with a tub and shower. Roof 2019, AC 2021, water heater 2021, 2001 brick pavers in the driveway and walkway. Backyard is fenced with a vinyl fence and has 2 regular gates and one double door gate allowing easy access. The community is zoned for the highly rated Windermere schools. This home won't last long it is a must see! Buyer to verify room sizes, direction of the house, square footage, and school district.
Property Location and Similar Properties
Payment Calculator
- Principal & Interest -
- Property Tax $
- Home Insurance $
- HOA Fees $
- Monthly -
For a Fast & FREE Mortgage Pre-Approval Apply Now
Apply Now
 Apply Now
Apply Now- MLS#: O6319434 ( Residential )
- Street Address: 9003 Pecky Cypress Way
- Viewed: 3
- Price: $509,900
- Price sqft: $212
- Waterfront: No
- Year Built: 2004
- Bldg sqft: 2410
- Bedrooms: 4
- Total Baths: 2
- Full Baths: 2
- Garage / Parking Spaces: 2
- Days On Market: 50
- Additional Information
- Geolocation: 28.4247 / -81.5341
- County: ORANGE
- City: Orlando
- Zipcode: 32836
- Subdivision: Cypress Chase
- Elementary School: Castleview
- Middle School: Horizon West
- High School: Windermere
- Provided by: SELL FAST REALTY, LLC
- DMCA Notice
Features
Building and Construction
- Covered Spaces: 0.00
- Exterior Features: FrenchPatioDoors, Lighting
- Fencing: Fenced, Vinyl
- Flooring: CeramicTile
- Living Area: 1742.00
- Roof: Shingle
Land Information
- Lot Features: CityLot, Landscaped, OutsideCityLimits
School Information
- High School: Windermere High School
- Middle School: Horizon West Middle School
- School Elementary: Castleview Elementary
Garage and Parking
- Garage Spaces: 2.00
- Open Parking Spaces: 0.00
- Parking Features: Garage, GarageDoorOpener
Eco-Communities
- Water Source: Public
Utilities
- Carport Spaces: 0.00
- Cooling: CentralAir, CeilingFans
- Heating: Central
- Pets Allowed: BreedRestrictions
- Sewer: PublicSewer
- Utilities: CableConnected, ElectricityConnected, SewerConnected
Finance and Tax Information
- Home Owners Association Fee: 250.00
- Insurance Expense: 0.00
- Net Operating Income: 0.00
- Other Expense: 0.00
- Pet Deposit: 0.00
- Security Deposit: 0.00
- Tax Year: 2024
- Trash Expense: 0.00
Other Features
- Appliances: Dishwasher, ElectricWaterHeater, Disposal, Microwave, Range, Refrigerator
- Country: US
- Interior Features: BuiltInFeatures, CeilingFans, HighCeilings, StoneCounters, VaultedCeilings, WalkInClosets, WoodCabinets, WindowTreatments, SeparateFormalDiningRoom, SeparateFormalLivingRoom
- Legal Description: CYPRESS CHASE UNIT 2 REPLAT 53/133 LOT 42
- Levels: One
- Area Major: 32836 - Orlando/Dr. Phillips/Bay Vista
- Occupant Type: Vacant
- Parcel Number: 05-24-28-1870-00-420
- Style: Ranch
- The Range: 0.00
- View: City
- Zoning Code: P-D
Nearby Subdivisions
8303 Residence
8303 Resort
Arlington Bay
Bay Vista Estates
Bella Nottevizcaya Ph 03 A C
Brentwood Club Ph 01
Bristol Park
Bristol Park Ph 01
Bristol Park Ph 02
Bristol Park Ph 2
Cypress Chase
Cypress Chase Ut 01 50 83
Cypress Point
Cypress Point Ph 02
Cypress Point Ph 03
Cypress Shores
Diamond Cove
Emerald Forest
Estates At Phillips Landing Ph
Estates/parkside
Estatesparkside
Golden Oak Ph 2b 2c
Golden Oak Ph 2b & 2c
Golden Oak Ph 4
Granada Villas
Grande Pines
Heritage Bay Drive Phillips Fl
Heritage Bay Ph 02
Lake Sheen Estates
Lake Sheen Sound
Mabel Bridge
Mabel Bridge Ph 02
Mabel Bridge Ph 4
Mabel Bridge Ph 5a Rep
Mirabella At Vizcaya Phase Thr
Newbury Park
Parkside Ph 1
Parkside Ph 2
Parkview Reserve
Parkview Reserve Ph 1
Parkview Reserve Ph 2
Phillips Grove
Phillips Grove Tr J Rep
Provencelk Sheen
Rancho Bay Villa
Reserve At Cypress Point
Reserve At Cypress Point Ph 02
Royal Cypress Preserve
Royal Cypress Preserveph 2
Royal Cypress Preserveph 4
Royal Cypress Preserveph 5
Royal Legacy Estates
Ruby Lake
Ruby Lake Ph 1
Ruby Lake Ph 2
Sand Lake Cove Ph 03
Sand Lake Point
Turtle Creek
Venezia
Vizcaya Ph 01 4529
Waters Edge Boca Pointe At Tur
Willis R Mungers Land Sub
Similar Properties
Contact Info
- The Real Estate Professional You Deserve
- Mobile: 904.248.9848
- phoenixwade@gmail.com

























































































