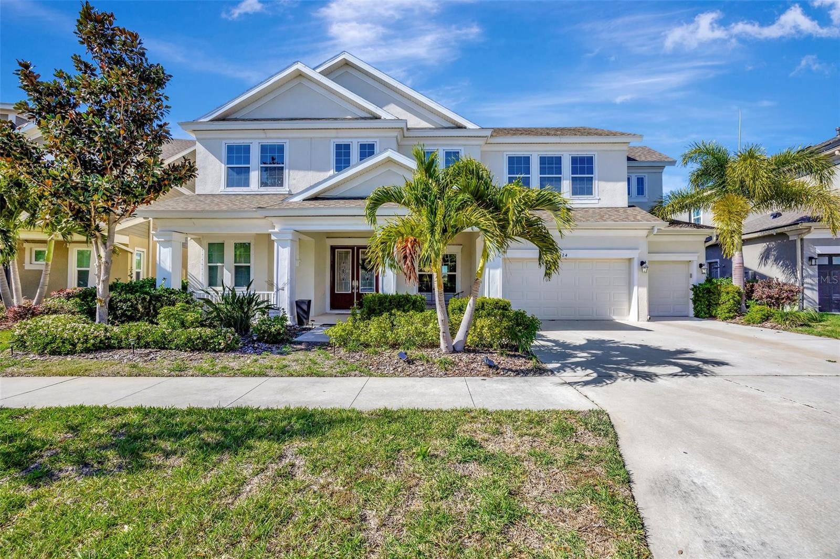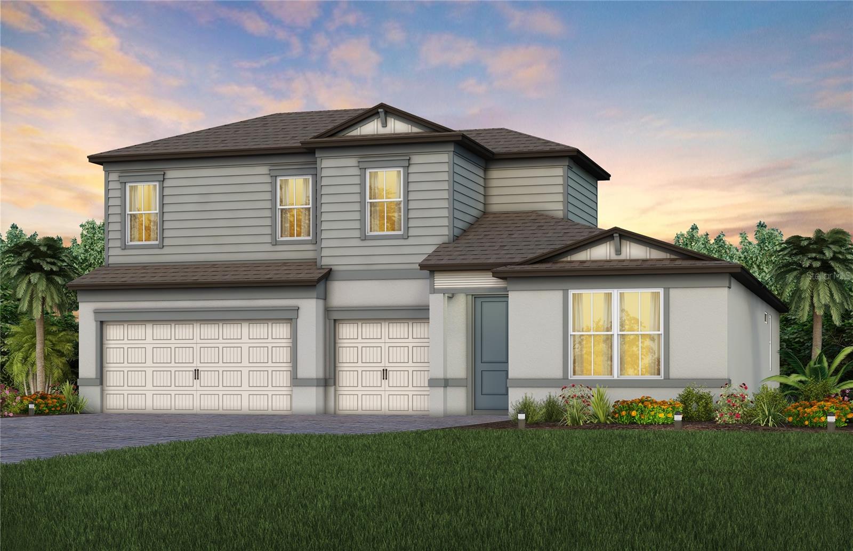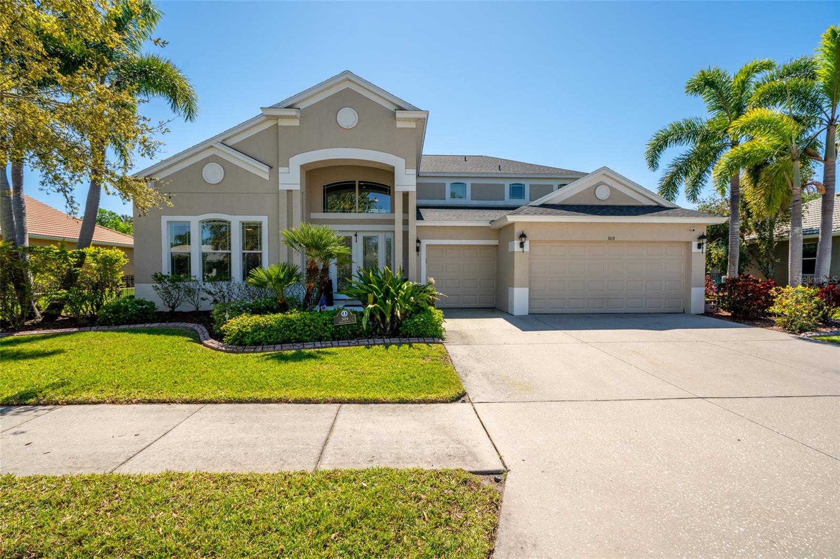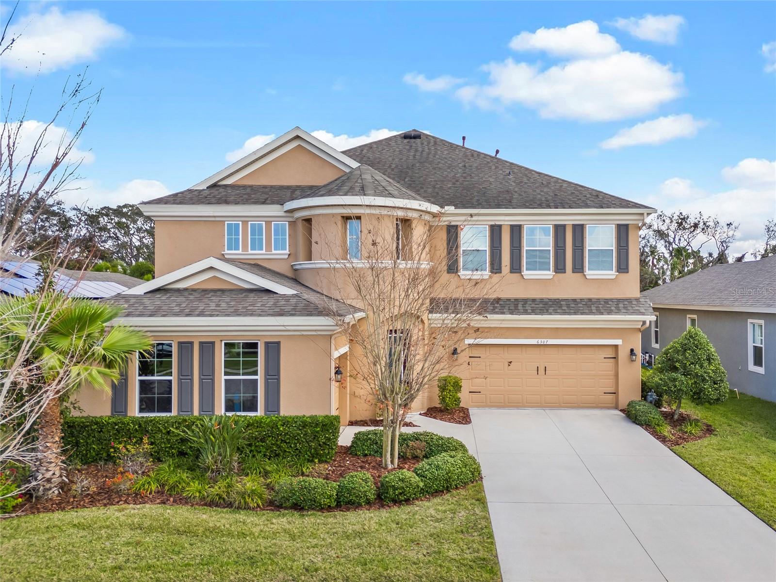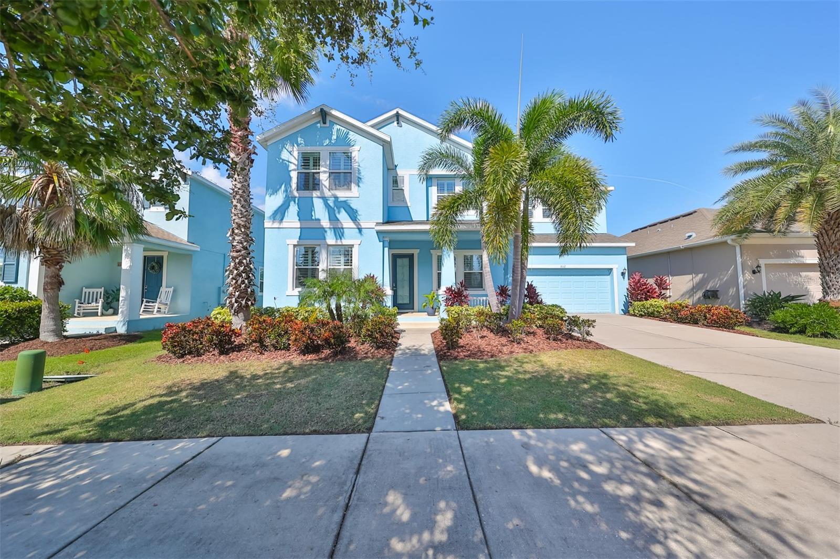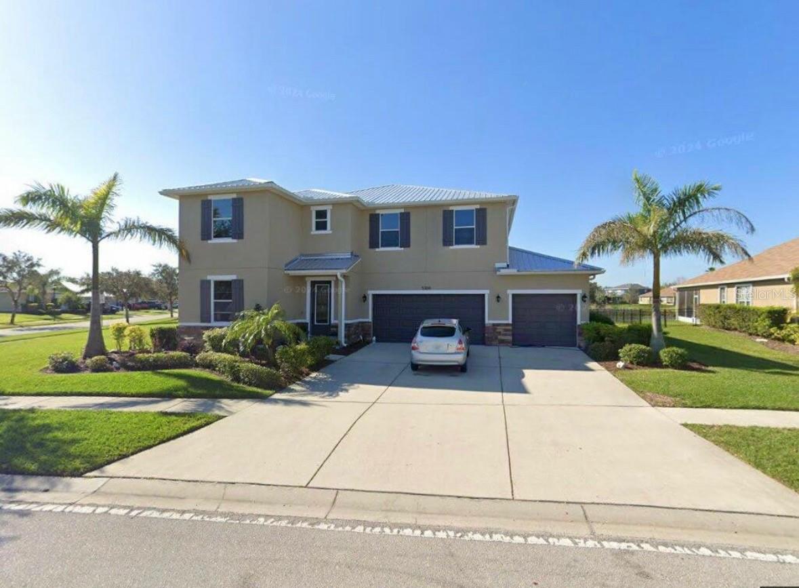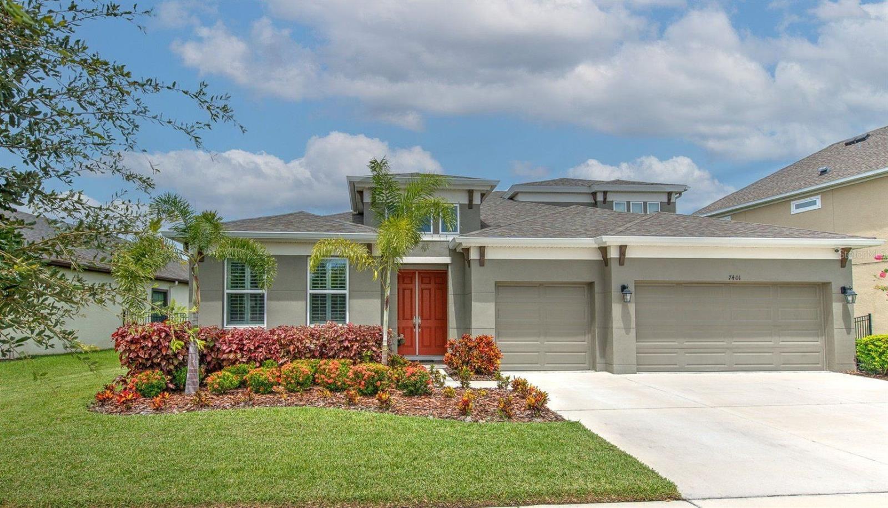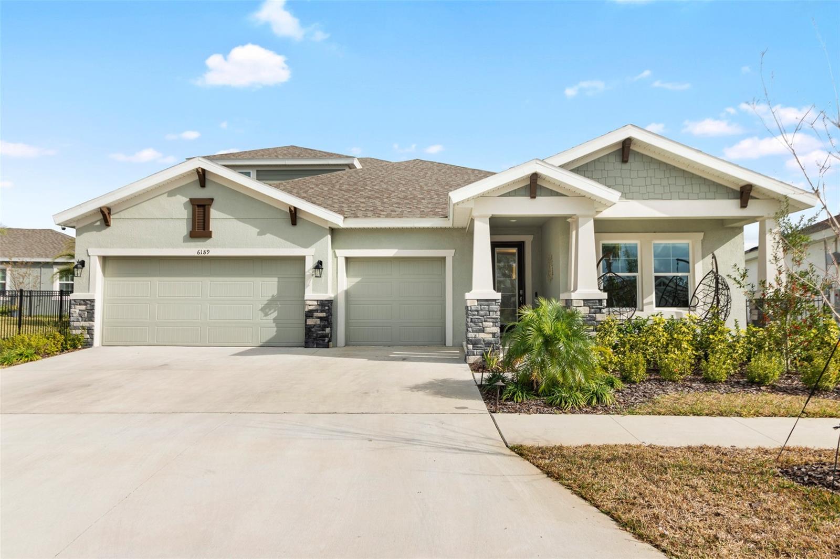PRICED AT ONLY: $679,350
Address: 5293 Wolf Creek Drive, Apollo Beach, FL 33572
Description
Under Construction. Enjoy all the benefits of a Pulte new construction home with the privacy of being within the new phase of Waterset, the highly amenitized, master planned community in Apollo Beach. This home is conveniently located near resort style pools and amenities. Enjoy miles of trails, sports courts, parks, and so much more!
This new consumer inspired home design, the Mahogany Grand, has all the space you need with the designer finishes youll love. The gourmet kitchen showcases a large center, a stainless steel single bowl sink, and an upgraded faucet, stylish white cabinets, 3cm quartz countertops with 4x16 tiled backsplash, a walk in pantry, and Whirlpool stainless steel appliances including a built in oven and microwave, dishwasher, stovetop with range hood and counter depth refrigerator.
The owners bath has white cabinets, quartz countertops, a walk in shower with niche, a linen closet, dual sinks, and private commode. There is luxury vinyl plank flooring in the main living areas, 18x18 tile flooring in the baths and laundry room and stain resistant carpet in the bedrooms and loft.
This home makes great use of space with a 1st floor Owners suite with a large Owners retreat area and spacious walk in closet, a 2nd story with a loft, and a 4th bedroom with a walk in closet and full bath. Theres also storage under the stairs, a convenient laundry room with washer and dryer and utility sink, pocket sliding glass doors that lead to a covered lanai, and a 3 car garage.
Additional features and upgrades include LED downlights in the gathering room, floor outlet, enclosed versatile flex room, upgraded lighting and hardware, faux wood blinds throughout and a Smart Home technology package with a video doorbell.
Property Location and Similar Properties
Payment Calculator
- Principal & Interest -
- Property Tax $
- Home Insurance $
- HOA Fees $
- Monthly -
For a Fast & FREE Mortgage Pre-Approval Apply Now
Apply Now
 Apply Now
Apply Now- MLS#: TB8403478 ( Residential )
- Street Address: 5293 Wolf Creek Drive
- Viewed: 14
- Price: $679,350
- Price sqft: $163
- Waterfront: No
- Year Built: 2025
- Bldg sqft: 4169
- Bedrooms: 4
- Total Baths: 4
- Full Baths: 3
- 1/2 Baths: 1
- Garage / Parking Spaces: 3
- Days On Market: 69
- Additional Information
- Geolocation: 27.7458 / -82.3923
- County: HILLSBOROUGH
- City: Apollo Beach
- Zipcode: 33572
- Subdivision: Waterset Wolf Creek Ph G2
- Elementary School: Doby
- Middle School: Eisenhower
- High School: East Bay
- Provided by: PULTE REALTY OF WEST FLORIDA LLC
- DMCA Notice
Features
Building and Construction
- Builder Model: MAHOGANY GRAND
- Builder Name: PULTE HOME COMPANY, LLC
- Covered Spaces: 3.00
- Exterior Features: SprinklerIrrigation, InWallPestControlSystem
- Flooring: Carpet, LuxuryVinyl, Tile
- Living Area: 3365.00
- Roof: Shingle
Property Information
- Property Condition: UnderConstruction
Land Information
- Lot Features: Landscaped, OversizedLot
School Information
- High School: East Bay-HB
- Middle School: Eisenhower-HB
- School Elementary: Doby Elementary-HB
Garage and Parking
- Garage Spaces: 3.00
- Open Parking Spaces: 0.00
Eco-Communities
- Water Source: Public
Utilities
- Carport Spaces: 0.00
- Cooling: CentralAir
- Heating: HeatPump
- Pets Allowed: NumberLimit, Yes
- Sewer: PublicSewer
- Utilities: CableAvailable, ElectricityAvailable, MunicipalUtilities, PhoneAvailable, SewerAvailable, UndergroundUtilities, WaterAvailable
Finance and Tax Information
- Home Owners Association Fee: 120.63
- Insurance Expense: 0.00
- Net Operating Income: 0.00
- Other Expense: 0.00
- Pet Deposit: 0.00
- Security Deposit: 0.00
- Tax Year: 2024
- Trash Expense: 0.00
Other Features
- Appliances: BuiltInOven, Cooktop, Dryer, Dishwasher, Disposal, GasWaterHeater, Microwave, Refrigerator, RangeHood, Washer
- Association Name: Castle Group / Kathy Parodi
- Association Phone: 813-677-2114
- Country: US
- Interior Features: BuiltInFeatures, TrayCeilings, EatInKitchen, LivingDiningRoom, MainLevelPrimary, OpenFloorplan, SmartHome, SolidSurfaceCounters, WalkInClosets, Loft
- Legal Description: WATERSET WOLF CREEK PH G2 AND 30TH ST PH G2 LOT 2 BLOCK 14
- Levels: Two
- Area Major: 33572 - Apollo Beach / Ruskin
- Occupant Type: Vacant
- Parcel Number: U-34-31-19-D4K-000014-00002.0
- The Range: 0.00
- Views: 14
- Zoning Code: PD
Nearby Subdivisions
1tm Apollo Beach
A Resub Of A Por Of Apollo
A Resub Of Pt Of Apollo Beac
Andalucia
Andalucia Sub
Apollo Beach
Apollo Beach Area #2
Apollo Beach Un 6
Apollo Beach Un 8 Sub
Apollo Beach Unit One Pt One
Apollo Beach Unit Six
Apollo Beach Unit Two
Apollo Key Village
Bay Vista
Beach Club
Bimini Bay
Bimini Bay Ph 2
Braemar
Cobia Cay
Covington Park
Covington Park Ph 1a
Covington Park Ph 2a
Covington Park Ph 2b 2c 3c
Covington Park Ph 5a
Covington Park Ph 5c
Dolphin Cove
Flat Island
Golf Sea Village
Golf And Sea Village
Golf And Sea Village Unit 1
Harbour Isles Ph 1
Harbour Isles Ph 2a2b2c
Harbour Isles Ph 2e
Harbour Isles Phase 1
Hemingway Estates
Hemingway Estates Ph 1-a
Hemingway Estates Ph 1a
Indigo Creek
Island Cay
Island Walk Ph I
Island Walk Ph Ii
Lake St Clair Ph 1-2
Lake St Clair Ph 12
Leen Sub
Leisey Sub
Leisey Subdivision Phase 1
Lynwood Estates
Mangrove Manor Ph 1
Mangrove Manor Ph 2
Marisol Pointe
Marisol Pointe At Mirabay
Mirabay
Mirabay Parcels 21 23
Mirabay Parcels 21 & 23
Mirabay Ph 1a
Mirabay Ph 1b12a13b1
Mirabay Ph 2a2
Mirabay Ph 2a3
Mirabay Ph 2a4
Mirabay Ph 3a1
Mirabay Ph 3b-2
Mirabay Ph 3b2
Mirabay Ph 3c1
Mirabay Ph 3c2
Mirabay Ph 3c3
Mirabay Phase 3c2
Mirabay Prcl 22
Mirabay Prcl 5b
Mirabay Prcl 7 Ph 1
Mirabay Prcl 7 Ph 2
Mirabay Prcl 8
Mustique Bay
Not In Hernando
Not On List
Osprey Landing
Osprey Lndg
Regency At Waterset
Rev Of Apollo Beach
Sabal Key
Shagos Bay
Southshore Falls Ph 1
Southshore Falls Ph 2
Southshore Falls Ph 3apart
Southshore Falls Ph 3b Pt
Southshore Falls Ph 3e Prcl
Southshore Falls Phase 1
Symphony Isles
The Villas At Andalucia
Treviso
Veneto Shores
Waterset
Waterset Ph 1c
Waterset Ph 1c Additional P
Waterset Ph 2a
Waterset Ph 2c112c12
Waterset Ph 2c2
Waterset Ph 2c3-1/2c3-2
Waterset Ph 2c312c32
Waterset Ph 2c33 2c34
Waterset Ph 2d
Waterset Ph 3a-3 & Covington G
Waterset Ph 3a3 Covington G
Waterset Ph 3b-2
Waterset Ph 3b1
Waterset Ph 3b2
Waterset Ph 3c-2
Waterset Ph 3c1
Waterset Ph 3c2
Waterset Ph 4 Tr 21
Waterset Ph 4a South
Waterset Ph 4b South
Waterset Ph 5a 2b 5b1
Waterset Ph 5a - 2b & 5b-1
Waterset Ph 5a-2a
Waterset Ph 5a1
Waterset Ph 5a2a
Waterset Ph 5a2b 5b1
Waterset Ph 5a2b 5b1
Waterset Ph 5b-2
Waterset Ph 5b2
Waterset Phase 3b2
Waterset Wolf Creek
Waterset Wolf Creek Ph G1
Waterset Wolf Creek Ph G2
Waterset Wolf Creek Phases A A
Waterset Wolf Crk Ph A D1
Waterset Wolf Crk Ph D2
Waterset Wolf Crk Ph G1
Similar Properties
Contact Info
- The Real Estate Professional You Deserve
- Mobile: 904.248.9848
- phoenixwade@gmail.com









































