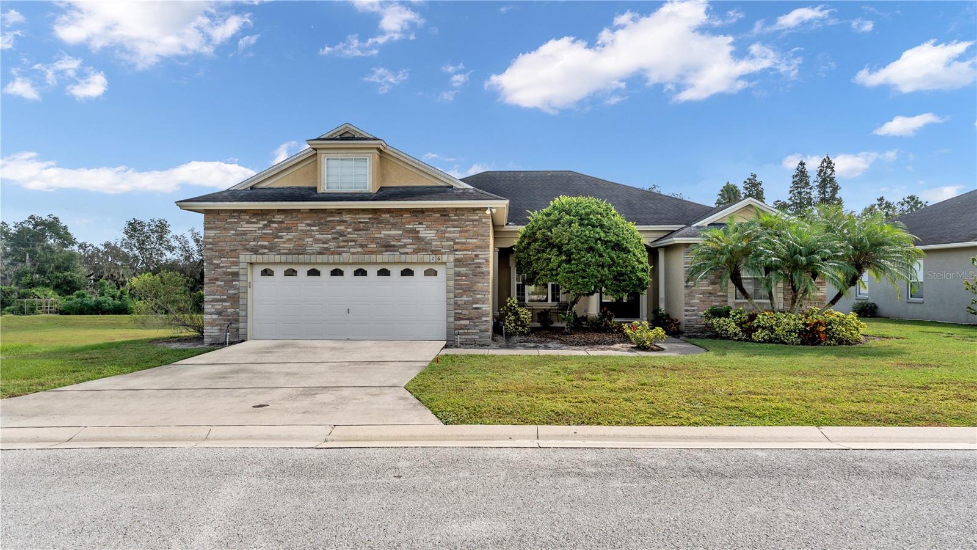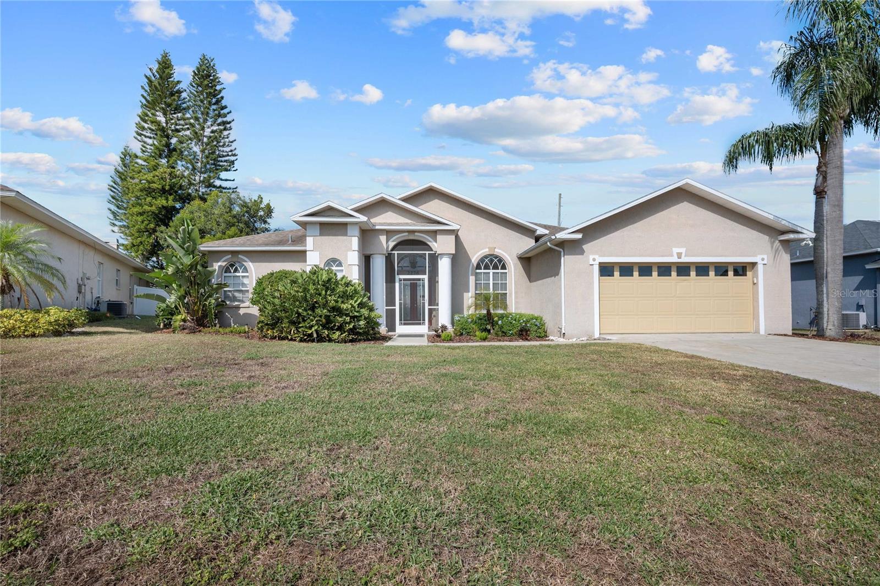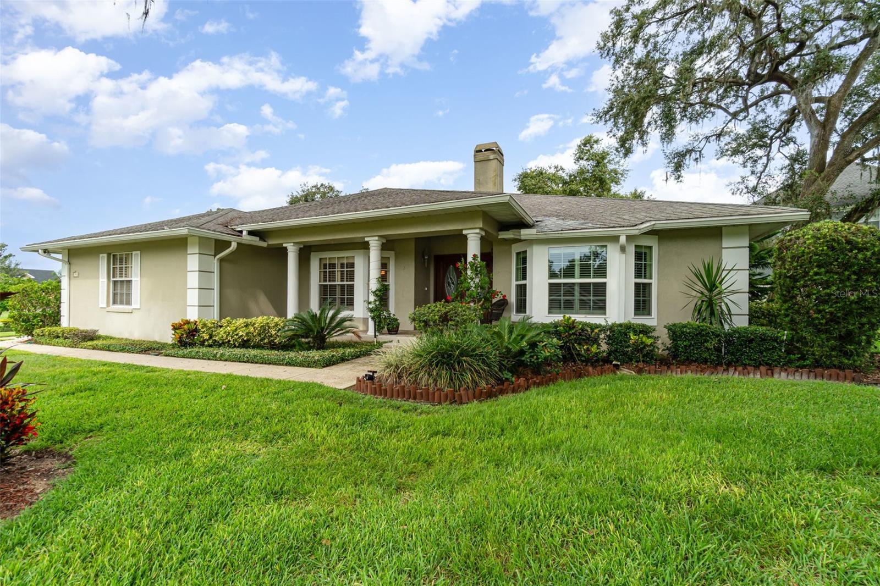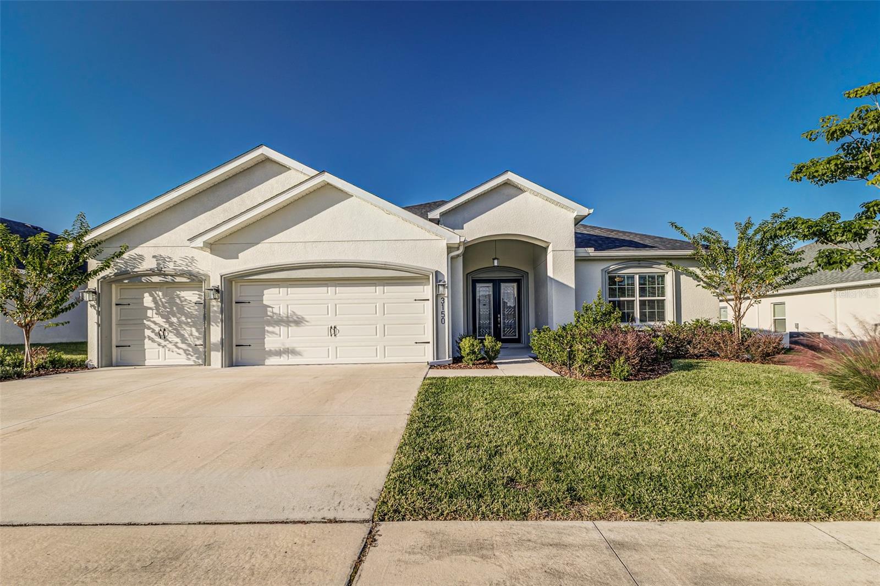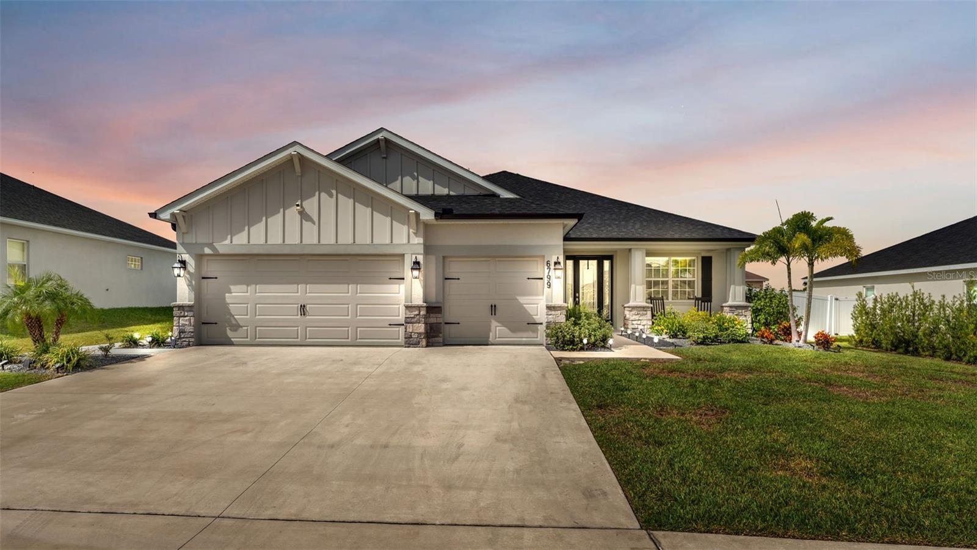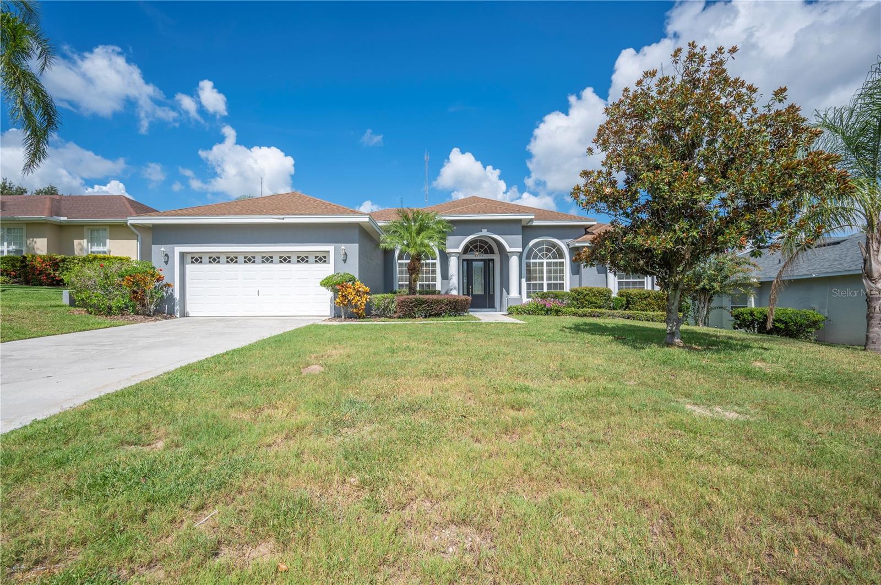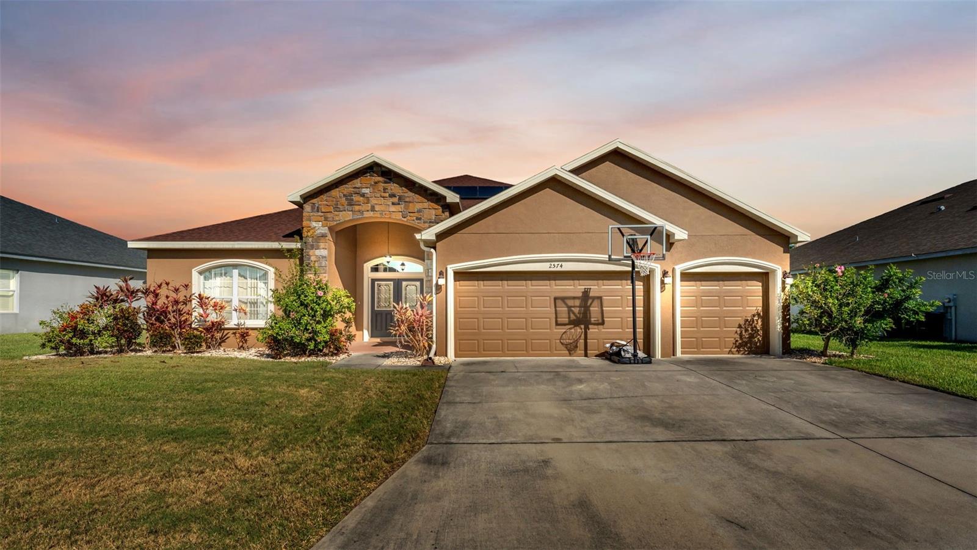PRICED AT ONLY: $475,000
Address: 609 Pipkin Road, Lakeland, FL 33813
Description
Location, Location, Location is it for this 3BR/2BA pool home situated on an over half acre corner lot. Upon entering, you will find newer wood look, vinyl flooring throughout the Kitchen, Dining room, hall, and guest bath. To the immediate right, through french doors, you will find a quite spacious Kitchen and Dining room accented with wood beams. Showcasing the Kitchen are 2 year old stainless appliances, granite counters, an island with additional storage, and eat in space. The Dining room is equally generous in size makes for a cozy family gathering place. To the left of entry, you will find a hall leading to a full guest bathroom as well as two secondary bedrooms, both with walk in closets. You will also find the Primary bedroom boasting an En Suite bathroom with a fully tiled walk in shower. The primary bedroom has sliders that lead you out to the enclosed patio. Moving further into the home, you enter the Living room with built in features, a fireplace, wood beam ceiling accents, a pass thru window from the Kitchen, and sliders to the enclosed patio. In the Living room you will start to envision relaxing evenings at home or those fun game nights with friends. The Patio and Pool area can be your oasis! Enjoy your morning coffee watching the sunrise or evening cocktail during sunset. Additional upgrades include a new fan and UV lights in the air handler, pool cage added last 18 months, pool pump within last 2 years, and all cabinets in Kitchen and bathrooms are soft close. This charmer is close to shopping, travel, dining, and entertainment. Schedule an appointment today!
Property Location and Similar Properties
Payment Calculator
- Principal & Interest -
- Property Tax $
- Home Insurance $
- HOA Fees $
- Monthly -
For a Fast & FREE Mortgage Pre-Approval Apply Now
Apply Now
 Apply Now
Apply Now- MLS#: TB8405725 ( Residential )
- Street Address: 609 Pipkin Road
- Viewed: 10
- Price: $475,000
- Price sqft: $144
- Waterfront: No
- Year Built: 1971
- Bldg sqft: 3306
- Bedrooms: 3
- Total Baths: 2
- Full Baths: 2
- Garage / Parking Spaces: 2
- Days On Market: 113
- Additional Information
- Geolocation: 27.9752 / -81.9658
- County: POLK
- City: Lakeland
- Zipcode: 33813
- Subdivision: Gilmore & Stockards
- Elementary School: Medulla Elem
- Middle School: Southwest Middle School
- High School: George Jenkins
- Provided by: COLDWELL BANKER REALTY
- DMCA Notice
Features
Building and Construction
- Covered Spaces: 0.00
- Exterior Features: RainGutters
- Flooring: Brick, Carpet, Vinyl
- Living Area: 2615.00
- Roof: Shingle
Land Information
- Lot Features: CornerLot, OutsideCityLimits, Landscaped
School Information
- High School: George Jenkins High
- Middle School: Southwest Middle School
- School Elementary: Medulla Elem
Garage and Parking
- Garage Spaces: 2.00
- Open Parking Spaces: 0.00
Eco-Communities
- Pool Features: Gunite, InGround, ScreenEnclosure
- Water Source: Public
Utilities
- Carport Spaces: 0.00
- Cooling: CentralAir, CeilingFans
- Heating: Central, Electric
- Pets Allowed: Yes
- Sewer: SepticTank
- Utilities: CableAvailable, CableConnected, ElectricityAvailable, ElectricityConnected, MunicipalUtilities
Finance and Tax Information
- Home Owners Association Fee: 0.00
- Insurance Expense: 0.00
- Net Operating Income: 0.00
- Other Expense: 0.00
- Pet Deposit: 0.00
- Security Deposit: 0.00
- Tax Year: 2024
- Trash Expense: 0.00
Other Features
- Appliances: Dishwasher, Microwave, Range, Refrigerator
- Country: US
- Interior Features: BuiltInFeatures, CeilingFans, EatInKitchen, StoneCounters, WalkInClosets
- Legal Description: BEG SE COR OF NW1/4 RUN W 186.36 FT N 25 FT TO POB CONT N 180 FT W 136 FT S 180 FT E 136 FT TO POB BEING LOT 1 BLK B UNRE GILMORE & STOCKARDS SUB LESS ADDNL RD R/W PER OR 11374-592
- Levels: One
- Area Major: 33813 - Lakeland
- Occupant Type: Owner
- Parcel Number: 23-29-12-000000-032300
- Style: Ranch
- The Range: 0.00
- View: Pool
- Views: 10
- Zoning Code: R-2
Nearby Subdivisions
Alamanda
Alamanda Add
Alamo Village
Ashley
Avon Villa
Avon Villa Sub
Brookside Bluff
Carlisle Heights
Christina Ph 11 Rep
Christina Woods Ph 05
Cliffside Woods
Colony Club Estates
Colony Park Add
Crescent Woods
Crews Lake Haven
Crews Lake Hills Ph Iii Add
Dorman Acres
Eaglebrooke North
Eaglebrooke Ph 01
Eaglebrooke Ph 02
Eaglebrooke Ph 05a
Emerald Cove
Englelake Sub
Fairlington
Gilmore Stockards
Gilmore & Stockards
Groveglen Sub
Hallam Co Sub
Hallam Preserve East
Hallam Preserve West A Ph 1
Hallam Preserve West A Phase T
Hallam Preserve West A Three
Hallam Preserve West J
Hamilton Place
Hamilton South
Hartford Estates
Haskell Homes
Haskell Homes Add
Hickory Ridge
Hickory Ridge Add
High Vista
Highlands Creek
Highlands Crk Ph 2
Highlands South
Indian Trails
Indian Trls Add
Kellsmont Sub
Knights Glen
Lake Point
Lake Point South
Lake Victoria Sub
Magnolia Estates
Meadows
Merriam Heights
Millbrook Oaks
Morningview Sub
Mountain Lake
Oak Glen
Orangewood Terrace
Palmore Court
Palo Alto
Parkside
Pier Point
Queens Point Sub
Reva Heights 4th Add
Reva Heights Rep
Sandra Heights
Scott Lake Hills
Scott Lake West
Shadow Run
South Florida Villas Ph 01
Stoney Pointe Ph 01
Stoney Pointe Ph 04
Sugartree
Sunny Glen Phase 03
Tomar Heights Sub
Treymont Ph 2
Twin Lakes At Christina Ph 02
Village/scott Lake
Villagescott Lake
Villas 03
Villas Ii
Villas Iii
Villas The Iii
Villasthe 02
W F Hallam Cos Farming Truck
W F Hallam Cos Lakeland Highl
Waterview Sub
Whisper Woods At Eaglebrooke
Similar Properties
Contact Info
- The Real Estate Professional You Deserve
- Mobile: 904.248.9848
- phoenixwade@gmail.com
























































































