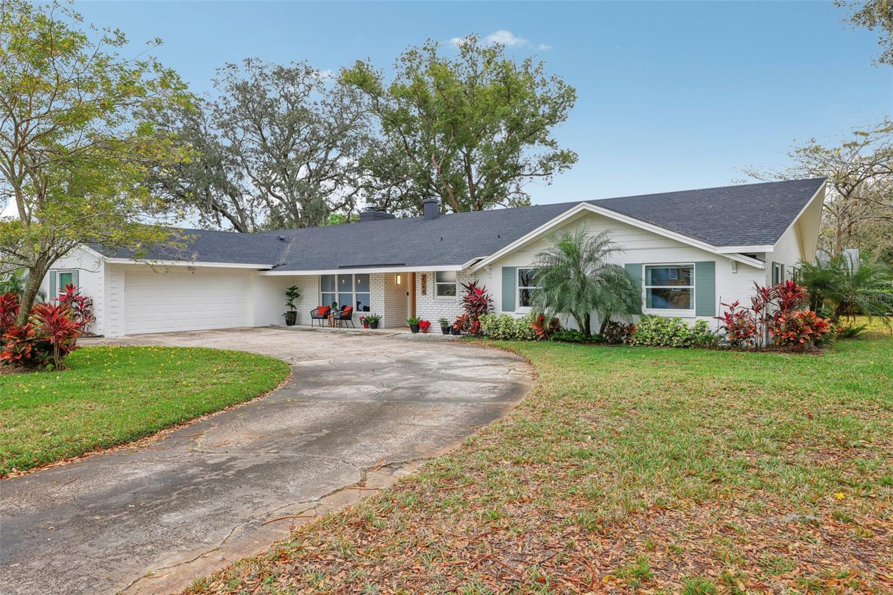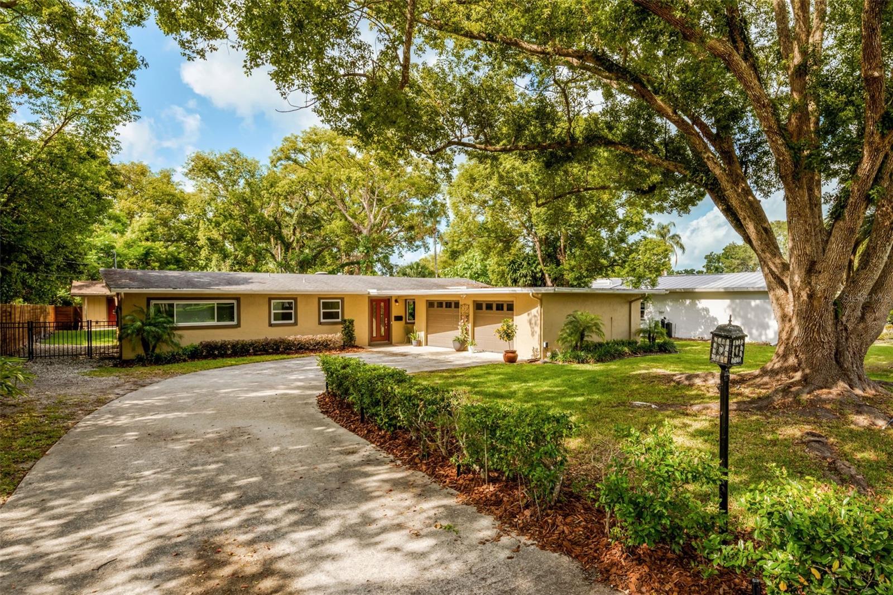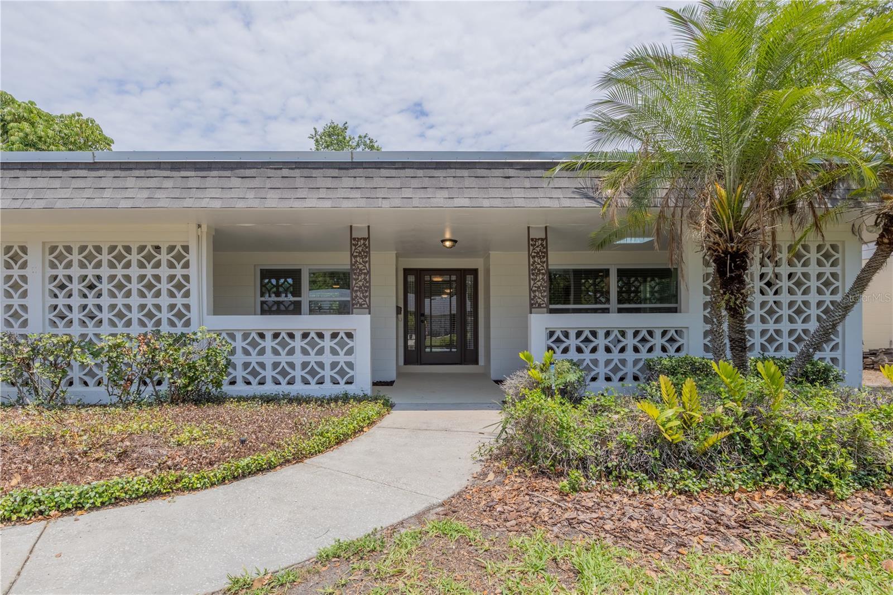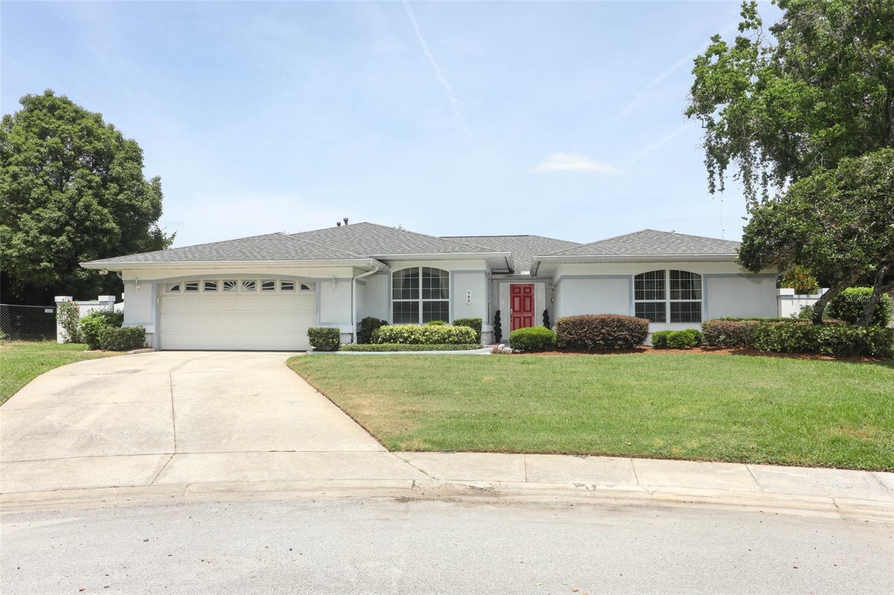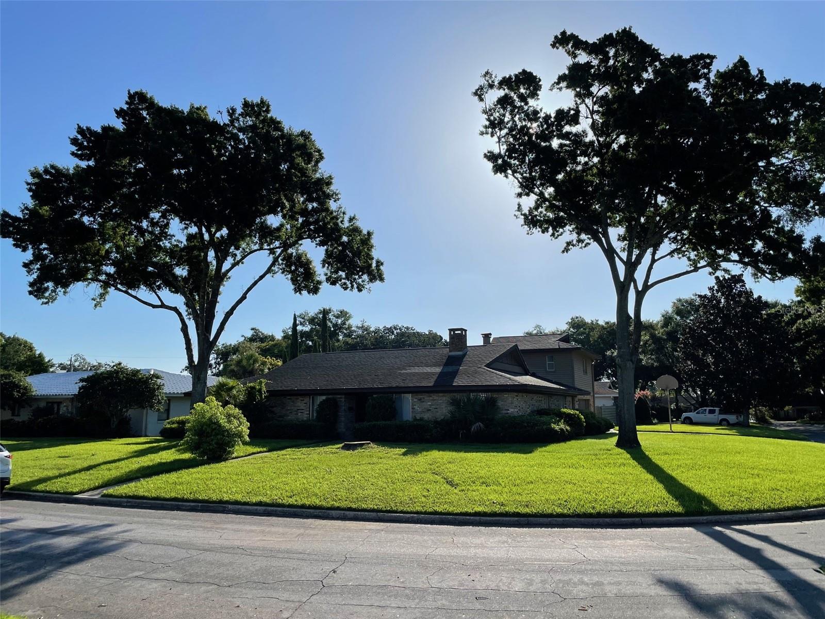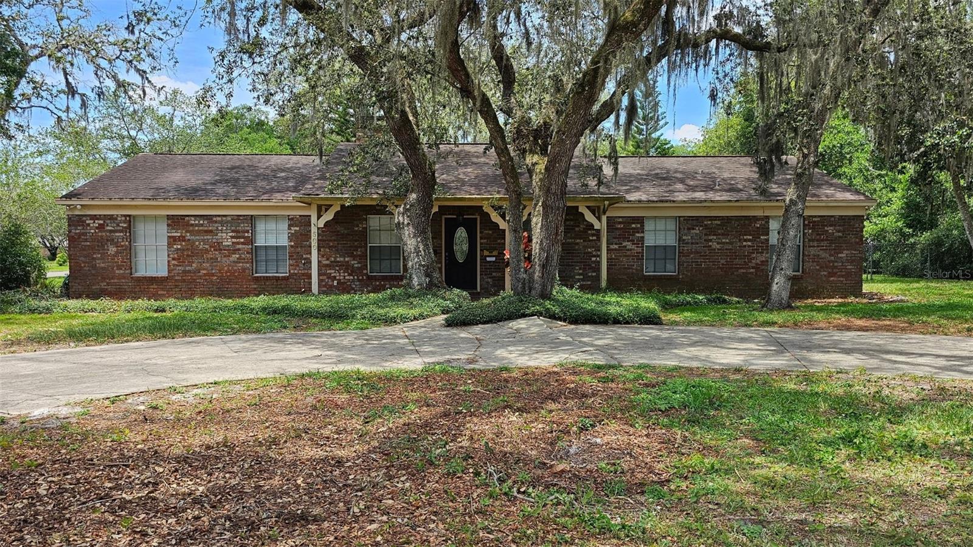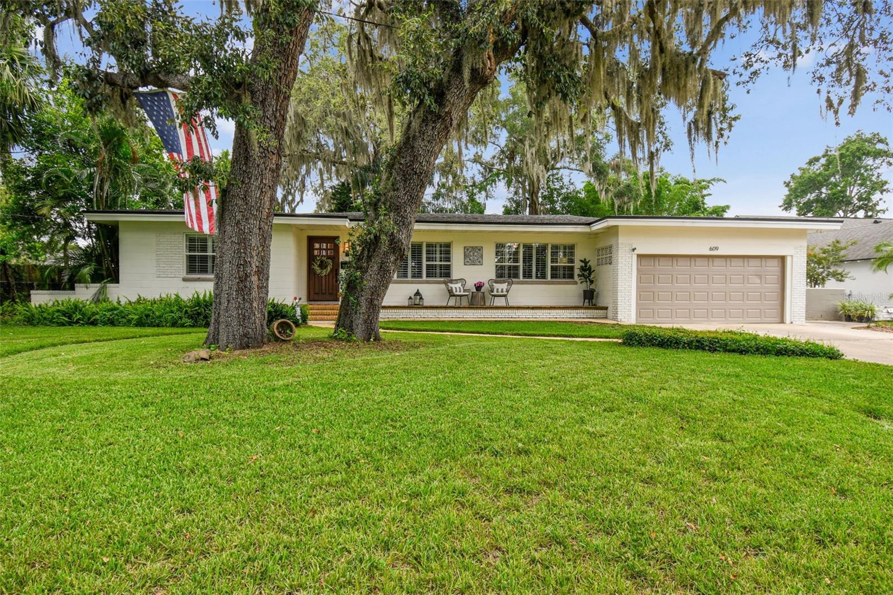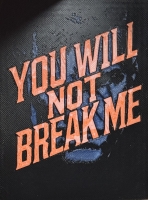PRICED AT ONLY: $624,000
Address: 1004 Gregory Drive, Maitland, FL 32751
Description
Immaculate three bedroom, two bathroom home located in the highly desirable Druid Hills neighborhood. This home boasts warmth and charm. Impeccably designed, this home offers the farmhouse style you have been searching for. From the custom kitchen cabinetry to the roof, no detail has been left unattended. Upon entering through the front door you are immediately immersed by the charm of this home. The centerpiece, the kitchen, opens itself to all living areas of the home. The kitchen features custom concrete countertops, classic farmhouse sink, gas range (propane), dual pantries, custom solid wood cabinetry accompanied by upgraded appliances that blend perfectly into the cabinetry setting, all brought together by a vast 9 foot center island featuring a custom made butcher block counter top. Lying just off the kitchen is a cozy, yet elegant dining room accompanied by a quaint dry bar with a beautiful cedar board backdrop. Venturing down the hallway, extended from the main living areas, rests the master suite. Featuring vinyl flooring, the master suite offers a peaceful retreat. The home features a mudroom, including washer and dryer connections and a custom built shoe cubby and coat rack. Some of the newer updates include Low E Windows 2021, new AC and Ductwork 2022, new Electric Hot Water Heater 2022, a new Vinyl Fence 2022, and new Roof 2024. Enjoy the peaceful sights and sounds of the majestic live oaks that surround this beautiful home, while relaxing on the back patio. Convenience cannot be overstated, located within close proximity and access to Downtown Maitland, I 4 (with quick access to I 4 Express West Bound), superb Seminole County schools, and many local restaurants and establishments.
Property Location and Similar Properties
Payment Calculator
- Principal & Interest -
- Property Tax $
- Home Insurance $
- HOA Fees $
- Monthly -
For a Fast & FREE Mortgage Pre-Approval Apply Now
Apply Now
 Apply Now
Apply Now- MLS#: O6328342 ( Residential )
- Street Address: 1004 Gregory Drive
- Viewed: 17
- Price: $624,000
- Price sqft: $247
- Waterfront: No
- Year Built: 1959
- Bldg sqft: 2529
- Bedrooms: 3
- Total Baths: 2
- Full Baths: 2
- Garage / Parking Spaces: 2
- Days On Market: 10
- Additional Information
- Geolocation: 28.6435 / -81.377
- County: ORANGE
- City: Maitland
- Zipcode: 32751
- Subdivision: Druid Hills Estates 1st Add
- Elementary School: Lake Orienta Elementary
- Middle School: Milwee Middle
- High School: Lyman High
- Provided by: KELLY PRICE & COMPANY LLC
- DMCA Notice
Features
Building and Construction
- Basement: CrawlSpace
- Covered Spaces: 0.00
- Exterior Features: FrenchPatioDoors, Lighting
- Fencing: Vinyl
- Flooring: Laminate, Vinyl
- Living Area: 1835.00
- Roof: Shingle
Land Information
- Lot Features: CornerLot, OversizedLot, Landscaped
School Information
- High School: Lyman High
- Middle School: Milwee Middle
- School Elementary: Lake Orienta Elementary
Garage and Parking
- Garage Spaces: 2.00
- Open Parking Spaces: 0.00
- Parking Features: Driveway, Garage, GarageDoorOpener, GarageFacesRear
Eco-Communities
- Water Source: Public
Utilities
- Carport Spaces: 0.00
- Cooling: CentralAir, CeilingFans
- Heating: Central, Electric
- Pets Allowed: Yes
- Sewer: SepticTank
- Utilities: CableAvailable, ElectricityConnected, FiberOpticAvailable, HighSpeedInternetAvailable, Propane
Finance and Tax Information
- Home Owners Association Fee: 0.00
- Insurance Expense: 0.00
- Net Operating Income: 0.00
- Other Expense: 0.00
- Pet Deposit: 0.00
- Security Deposit: 0.00
- Tax Year: 2024
- Trash Expense: 0.00
Other Features
- Appliances: Dryer, Dishwasher, ElectricWaterHeater, Microwave, Range, Refrigerator, RangeHood, WineRefrigerator, Washer
- Country: US
- Interior Features: BuiltInFeatures, CeilingFans, DryBar, KitchenFamilyRoomCombo, OpenFloorplan, SolidSurfaceCounters, WoodCabinets
- Legal Description: LOT 10 BLK A DRUID HILLS ESTATES 1ST ADD PB 11 PG 42
- Levels: One
- Area Major: 32751 - Maitland / Eatonville
- Occupant Type: Owner
- Parcel Number: 24-21-29-507-0A00-0100
- Possession: CloseOfEscrow
- Style: Ranch
- The Range: 0.00
- Views: 17
- Zoning Code: R-1AA
Nearby Subdivisions
Adams Grove
Brittany Gardens
Clarks Add
Coolmore Sub
Dixie Terrace
Dommerich Estates
Dommerich Estates 1st Add
Dommerich Estates 3rd Add
Dommerich Estates 4th Add
Dommerich Hills
Dommerich Hills Fifth Add
Dommerich Hills Second Add
Dommerich Woods
Dommerichcove Colony
Druid Hills
Druid Hills Estates 1st Add
Druid Hills Park
Eaton Estates
Eatonville
English Estates
English Estates Unit 1
English Estates Unit 3
English Woods
First Add To Calhouns Sub
Forest Brook
Forest Brook 5th Sec
Greenwood Gardens Sec 02 Rep 0
Hamlet At Maitland
Hidden Estates
Highland Park Estates
Highland Park Estates First Ad
Lake Maitland Manor
Lake Maitland Owl Preserve
Lake Sybelia Cove
Lakewood Shores
Lakewood Shores 1st Add
Long Branch Sub
Maddon Cove 4724
Maitland Point
Minnehaha Shores
None
Northgate
Northwood Heights
Oakland Shores
Oakland Shores 1st Add
Oakland Shores 3rd Add Rep
Park Lake Shores
Replat Blk B Poors Add
Schoolview Add
Stonewood
Terra Place
Versailles
Winfield
Similar Properties
Contact Info
- The Real Estate Professional You Deserve
- Mobile: 904.248.9848
- phoenixwade@gmail.com
















































