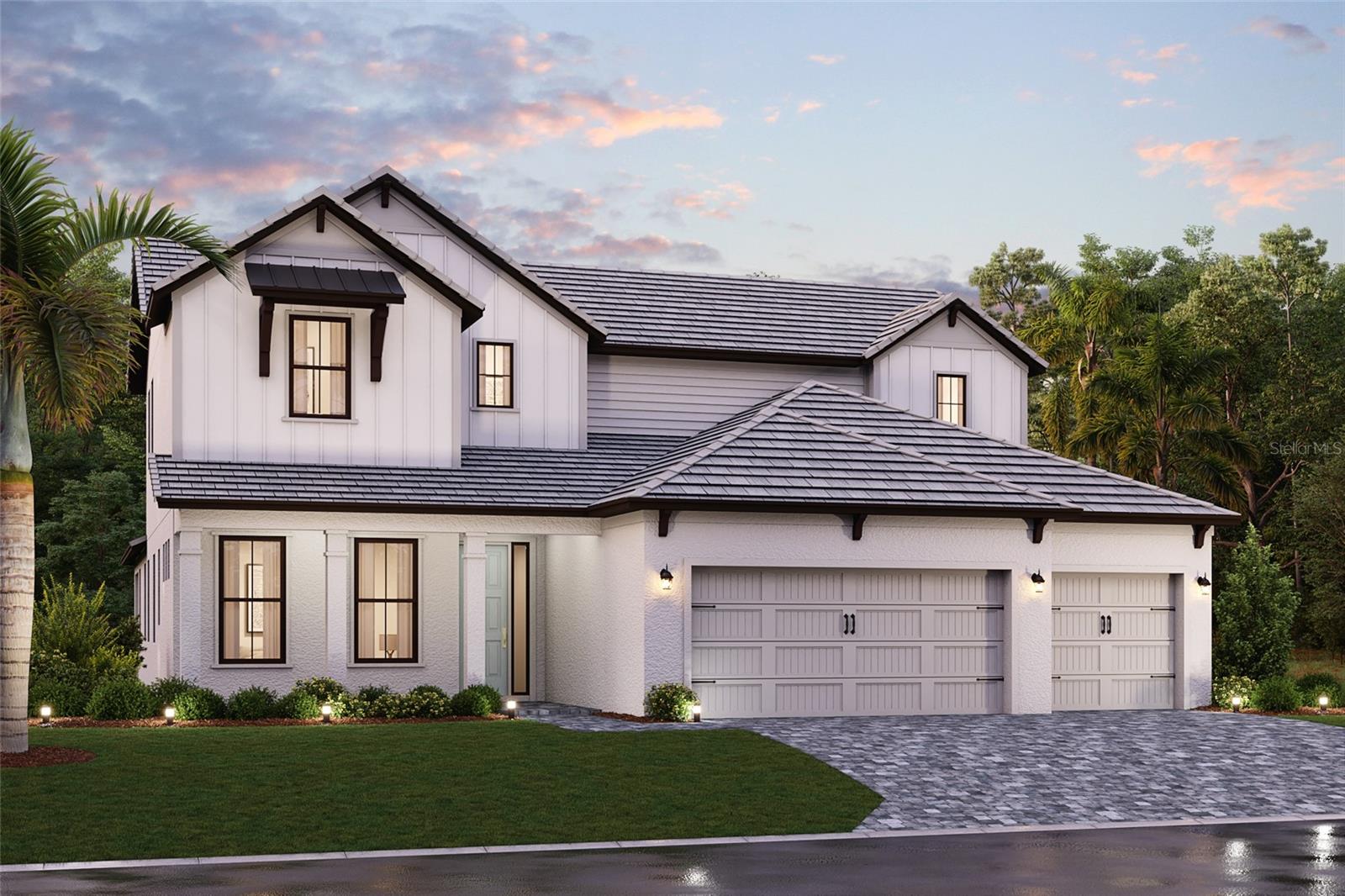PRICED AT ONLY: $849,999
Address: 7578 Seahawk Avenue, Sarasota, FL 34241
Description
Under construction. Hawkstone model now open! ****special financing available for a limited time only from preferred lender. Restrictions apply, for qualified buyers, subject to applicable terms and conditions. Subject to change without notice****
welcome home to the juniper. A sprawling 2 story dream, the juniper features an open concept floorplan with 4 bedrooms, 3. 5 bathrooms, a den, a bonus room, and a 3 car garage. Head through the covered entry into the first floor of this grand home. A den and powder room sit on one side, and a laundry room is on the other. A spacious open floorplan gives you the best of both worlds with a formal and informal dining space that looks directly into the great room. Just waiting for a cozy couch for lazy saturday mornings or monday night football, youll love how the great room looks out to the covered lanai. The kitchen is truly a chefs dream with a large center island containing double sinks for plenty of food preparation space. The owners suite sits on the main floor, sharing no walls with other bedrooms for maximum privacy and relaxation. Enjoy a tranquil owners bath with a large, connected walk in closet for all your belongings, and unwind from the day with a large, enclosed shower and tub. Step directly outside the mud room into the large 3 car garage to make school mornings even easier. After your grand tour of the main floor, head to the second story, which features a loft open to the floor below, creating high ceilings and a grand appearance. Three bedrooms wait upstairs, each with a walk in closet of its own, and 1 bedroom houses its own bathroom.
Property Location and Similar Properties
Payment Calculator
- Principal & Interest -
- Property Tax $
- Home Insurance $
- HOA Fees $
- Monthly -
For a Fast & FREE Mortgage Pre-Approval Apply Now
Apply Now
 Apply Now
Apply Now- MLS#: R4909661 ( Residential )
- Street Address: 7578 Seahawk Avenue
- Viewed: 4
- Price: $849,999
- Price sqft: $175
- Waterfront: No
- Year Built: 2025
- Bldg sqft: 4860
- Bedrooms: 4
- Total Baths: 4
- Full Baths: 3
- 1/2 Baths: 1
- Garage / Parking Spaces: 3
- Days On Market: 91
Features
Building and Construction
- Builder Model: JUNIPER
- Builder Name: M/I HOMES
- Covered Spaces: 0.00
- Exterior Features: SprinklerIrrigation
- Flooring: Carpet, Tile
- Living Area: 3661.00
- Roof: Tile
Property Information
- Property Condition: UnderConstruction
School Information
- High School: Riverview High
Garage and Parking
- Garage Spaces: 3.00
- Open Parking Spaces: 0.00
Eco-Communities
- Water Source: Public
Utilities
- Carport Spaces: 0.00
- Cooling: CentralAir
- Heating: HeatPump
- Pets Allowed: Yes
- Sewer: PublicSewer
- Utilities: CableAvailable, ElectricityAvailable, NaturalGasAvailable, SewerAvailable, WaterAvailable
Finance and Tax Information
- Home Owners Association Fee Includes: MaintenanceGrounds
- Home Owners Association Fee: 870.00
- Insurance Expense: 0.00
- Net Operating Income: 0.00
- Other Expense: 0.00
- Pet Deposit: 0.00
- Security Deposit: 0.00
- Tax Year: 2024
- Trash Expense: 0.00
Other Features
- Appliances: Dishwasher, Disposal, Microwave, TanklessWaterHeater
- Country: US
- Interior Features: TrayCeilings, MainLevelPrimary, WalkInClosets
- Legal Description: LOT 44, HAWKSTONE, PB 59 PG 78-93
- Levels: Two
- Area Major: 34241 - Sarasota
- Occupant Type: Vacant
- Parcel Number: 0284080044
- The Range: 0.00
- Zoning Code: RES
Nearby Subdivisions
Acreage & Unrec
Bent Tree Village
Bent Tree Village Rep
Bent Tree Vlg
Cassia At Skye Ranch
Cassia Skye Ranch
Country Creek
Esplanade At Skye Ranch
Fairwaysbent Tree
Forest At The Hi Hat Ranch
Foxfire West
Gator Creek Estates
Grand Park
Grand Park Ph 1
Grand Park Phase 2
Hammocks Iiibent Tree
Hammocks Iv
Hawkstone
Heritage Oaks Golf Country Cl
Heritage Oaks Golf & Country C
Heron Landing
Knolls The
Knolls Thebent Tree
Lake Sarasota
Lakewood Tr A
Lt Ranch Nbrhd 1
Lt Ranch Nbrhd One
Misty Creek
Myakka Valley Ranches
Not Applicable
Preserve At Misty Creek
Preserve At Misty Creek Ph 02
Preserve At Misty Creek Ph 03
Preserve/misty Crk
Preservemisty Crk
Red Hawk Reserve Ph 1
Red Hawk Reserve Ph 2
Red Hawk Reserve Ph 3
Rivo Lakes
Rivo Lakes Ph 2
Saddle Creek
Saddle Oak Estates
Sandhill Lake
Sarasota Plantations
Secluded Oaks
Skye Ranch
Skye Ranch Nbrhd 2
Skye Ranch Nbrhd 4 North Ph 1
Skye Ranch Nbrhd Five
Skye Ranch Nbrhd Two
Skye Ranch Neighborhood Four S
Wildgrass
Similar Properties
Contact Info
- The Real Estate Professional You Deserve
- Mobile: 904.248.9848
- phoenixwade@gmail.com

















