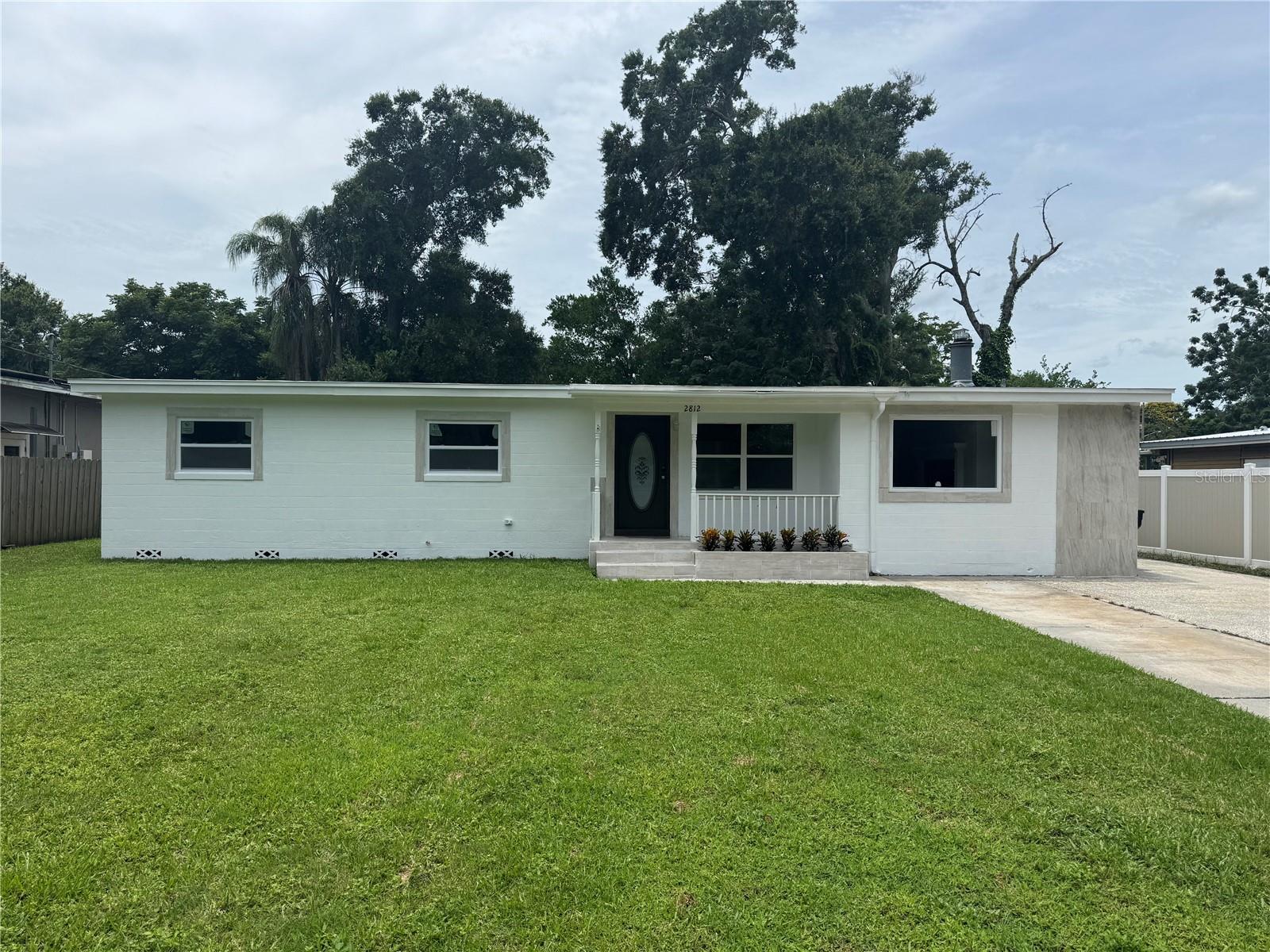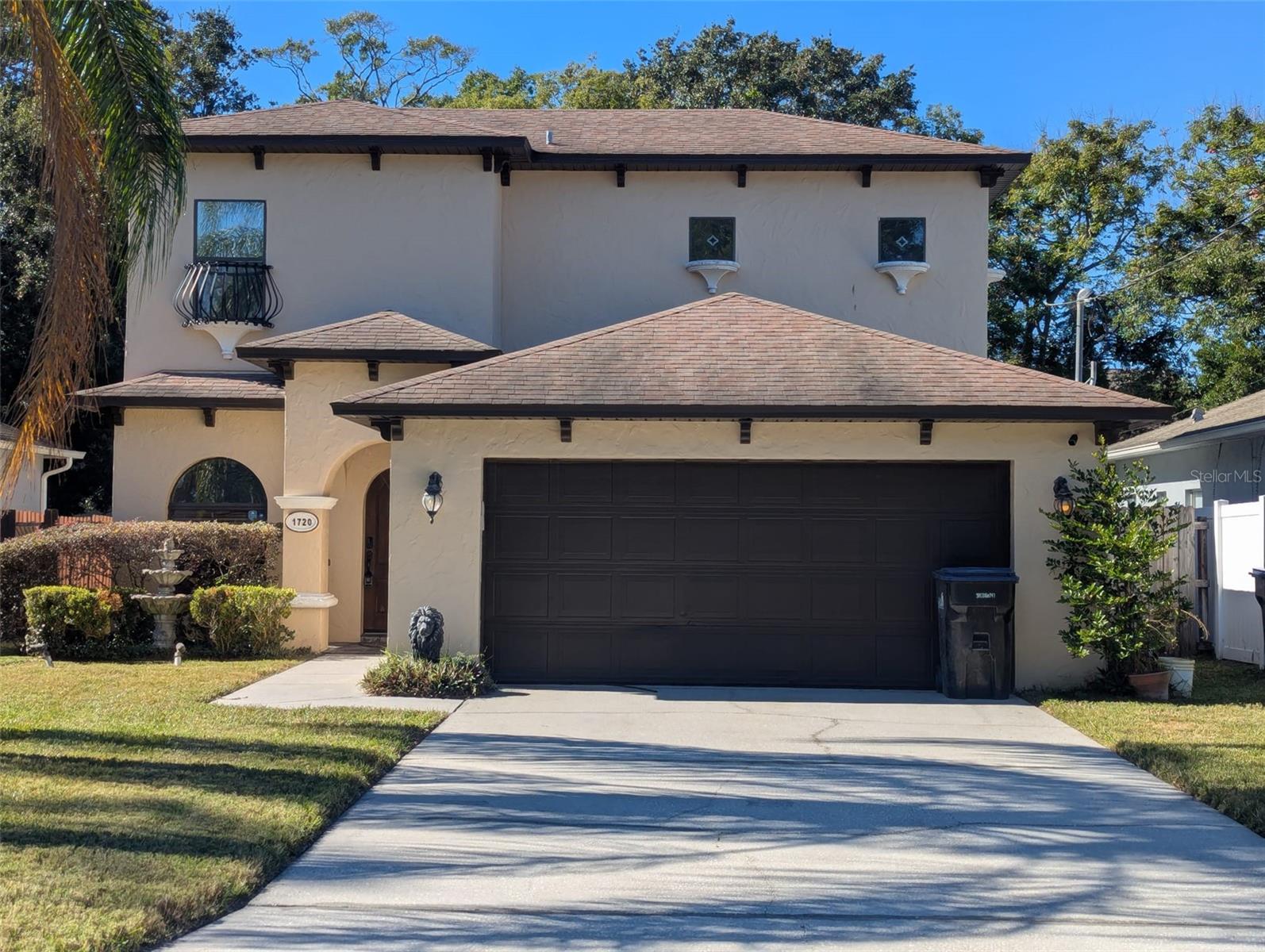PRICED AT ONLY: $379,000
Address: 1508 Montcalm Street, Orlando, FL 32806
Description
NO HOA!! Your dream home just became even more attainable. The home features a paved driveway and a paved patio area in the backyard. The fully fenced backyard offers plenty of space for your imaginationits open and ready for your next project. Whether it's a pool, playground, mini golf course, garden, or anything else to suit your family's needs and enjoyment, the possibilities are endless.
As you enter, the spacious open living room greets you with two large windows that welcome the beautiful Florida sunshine. The layout flows into the dining area and kitchen. Adjacent to the dining and kitchen areas is another open area/ Florida room that leads directly to the huge, fenced backyard.
Behind the kitchen, youll find a large laundry room with great potential, including a door to the outside for added convenience.
This move in ready home boasts shiny, refinished terrazzo floors, newer interior doors, and newer windows with blinds. The updated kitchen includes granite countertops, solid wood cabinets with soft close doors and drawers, matching stainless steel appliances, and a pass through window to the Florida room/open area.
The three bedrooms and two bathrooms are located on the left side of the living room for added privacy.
Both full bathrooms have been recently remodeled with newer flooring, vanities, and fixtures.
The low maintenance landscaping and paved driveway add to the homes excellent curb appeal. Roof replaced in 2020.
Excellent schools are zoned to this address that are Pine Castle Pershing Elementary School (Grades PK8) and Boone High School (Grades 912).
Located in the highly desirable Pershing Terrace neighborhood WITH NO HOA, this home is just minutes from ORMC, the SoDo District, and all the nearby conveniences like Target, Publix, and local dining options. Youre also a short drive from Lake Conway and Downtown Orlando, making it easy to enjoy all the areas recreational and entertainment opportunities. 3D Materport tour available in the virtual tour link must see. Dont waitschedule your showing today and discover the perfect blend of style, comfort, and location.
Property Location and Similar Properties
Payment Calculator
- Principal & Interest -
- Property Tax $
- Home Insurance $
- HOA Fees $
- Monthly -
For a Fast & FREE Mortgage Pre-Approval Apply Now
Apply Now
 Apply Now
Apply Now- MLS#: S5130096 ( Residential )
- Street Address: 1508 Montcalm Street
- Viewed: 10
- Price: $379,000
- Price sqft: $221
- Waterfront: No
- Year Built: 1958
- Bldg sqft: 1713
- Bedrooms: 3
- Total Baths: 2
- Full Baths: 2
- Garage / Parking Spaces: 1
- Days On Market: 56
- Additional Information
- Geolocation: 28.4996 / -81.3591
- County: ORANGE
- City: Orlando
- Zipcode: 32806
- Subdivision: Pershing Terrace
- Middle School: PERSHING K 8
- High School: Boone High
- Provided by: FLORIDA HOMES REALTY & MORTGAGE
- DMCA Notice
Features
Building and Construction
- Covered Spaces: 0.00
- Fencing: Fenced, Vinyl
- Flooring: Terrazzo
- Living Area: 1315.00
- Roof: Shingle
School Information
- High School: Boone High
- Middle School: PERSHING K-8
Garage and Parking
- Garage Spaces: 0.00
- Open Parking Spaces: 0.00
Eco-Communities
- Water Source: Public
Utilities
- Carport Spaces: 1.00
- Cooling: CentralAir
- Heating: Central
- Sewer: SepticTank
- Utilities: CableAvailable, ElectricityConnected
Finance and Tax Information
- Home Owners Association Fee: 0.00
- Insurance Expense: 0.00
- Net Operating Income: 0.00
- Other Expense: 0.00
- Pet Deposit: 0.00
- Security Deposit: 0.00
- Tax Year: 2024
- Trash Expense: 0.00
Other Features
- Appliances: Dryer, Refrigerator, Washer
- Country: US
- Interior Features: BuiltInFeatures, KitchenFamilyRoomCombo, LivingDiningRoom, MainLevelPrimary, OpenFloorplan, WalkInClosets, WoodCabinets
- Legal Description: PERSHING TERRACE W/36 LOT 3 BLK B
- Levels: One
- Area Major: 32806 - Orlando/Delaney Park/Crystal Lake
- Occupant Type: Vacant
- Parcel Number: 07-23-30-6840-02-030
- Style: PatioHome
- The Range: 0.00
- Views: 10
- Zoning Code: R-1
Nearby Subdivisions
Adirondack Heights
Agnes Heights
Agnes Hgts
Albert Shores Rep
Ardmore Manor
Ardmore Park
Ashbury Park
Bel Air Hills
Bel Air Terrace
Boone Terrace
Brookvilla
Brookvilla Add
Buckwood Sub
Clover Heights Rep
Cloverdale Hts
Conway Estates Replat
Conway Park
Conway Terrace
Conwayboone
Crocker Heights
Crystal Ridge
Davis Add
Delaney Park
Dover Shores Eighth Add
Dover Shores Fifth Add
Dover Shores Seventh Add
Dover Shores Sixth Add
Edenboro Heights
Fernway
Floyd King Sub
Forest Pines
Glass Gardens
Green Fields
Greenbriar
Greenfield Manor
Handsonhurst
Hourglass Homes
Ilexhurst Sub
Ilexhurst Sub G67 Lots 16 17
Interlake Park Second Add
Jennie Jewel
Lake Emerald
Lake Lagrange Heights
Lake Lagrange Heights Add 01
Lake Shore Manor
Lakes Hills Sub
Lancaster Heights
Lancaster Park
Lawton Lawrence Sub
Ledford Place
Marwood
Mc Leish Terrace
Mercerdees Grove
Metes And Bounds
N/a
Orange Peel Twin Homes
Page
Pelham Park 1st Add
Pennsylvania Heights
Pershing Terrace
Phillips Place
Pickett Terrace
Pineloch Terrace
Piney Woods Lakes
Richmond Terrace
Silver Dawn
Skycrest
Southern Belle
Southern Oaks
Southern Pines
Thomas Add
Traylor Terrace
Veradale
Waterfront Estates 1st Add
Weidows Sub
Willis Brundidge Sub
Wilmayelgia
Wyldwoode
Similar Properties
Contact Info
- The Real Estate Professional You Deserve
- Mobile: 904.248.9848
- phoenixwade@gmail.com
























































