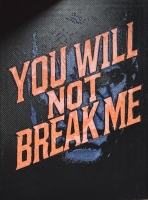PRICED AT ONLY: $615,000
Address: 691 Sticks Street, Davenport, FL 33896
Description
Beautifully furnished 7 bedroom, 5 bathroom single family home located in the gated Stoneybrook community at Champions Gate. This spacious home features a private heated pool and spa, a modern kitchen with granite countertops and stainless steel appliances, and a converted garage game room. The first floor includes a master suite with direct pool access, a second bedroom, and a full bath. Upstairs offers five additional bedrooms, including a second master suite, three full baths, a cozy loft style living area, and a laundry room. The Oasis Club with a 16,000 sq ft clubhouse, restaurant, bar, movie theater, game room, fitness center, yoga room, Camp Oasis, multiple pools, water park, lazy river, tiki bar, sand volleyball, tennis courts, and two 18 hole championship golf courses. Champions Gate is a gated, 24 hour secured community, and the HOA includes cable, internet, lawn care, trash pickup, and full access to resort amenities.
Property Location and Similar Properties
Payment Calculator
- Principal & Interest -
- Property Tax $
- Home Insurance $
- HOA Fees $
- Monthly -
For a Fast & FREE Mortgage Pre-Approval Apply Now
Apply Now
 Apply Now
Apply Now- MLS#: S5131799 ( Residential )
- Street Address: 691 Sticks Street
- Viewed: 1
- Price: $615,000
- Price sqft: $138
- Waterfront: No
- Year Built: 2020
- Bldg sqft: 4467
- Bedrooms: 7
- Total Baths: 5
- Full Baths: 5
- Days On Market: 2
- Additional Information
- Geolocation: 28.2837 / -81.6474
- County: POLK
- City: Davenport
- Zipcode: 33896
- Subdivision: Stoneybrook South North Pcl Ph
- Elementary School: Westside K
- Middle School: West Side
- High School: Celebration
- Provided by: MULTI CHOICE REALTY LLC
- DMCA Notice
Features
Building and Construction
- Covered Spaces: 0.00
- Exterior Features: SprinklerIrrigation
- Flooring: Carpet, CeramicTile
- Living Area: 4019.00
- Roof: Shingle
School Information
- High School: Celebration High
- Middle School: West Side
- School Elementary: Westside K-8
Garage and Parking
- Garage Spaces: 0.00
- Open Parking Spaces: 0.00
Eco-Communities
- Pool Features: Heated, InGround, ScreenEnclosure
- Water Source: Public
Utilities
- Carport Spaces: 0.00
- Cooling: CentralAir
- Heating: Central
- Pets Allowed: BreedRestrictions, Yes
- Sewer: PublicSewer
- Utilities: CableAvailable, ElectricityAvailable, SewerAvailable, WaterAvailable
Finance and Tax Information
- Home Owners Association Fee: 563.00
- Insurance Expense: 0.00
- Net Operating Income: 0.00
- Other Expense: 0.00
- Pet Deposit: 0.00
- Security Deposit: 0.00
- Tax Year: 2024
- Trash Expense: 0.00
Other Features
- Appliances: Dryer, Dishwasher, Disposal, Range, Refrigerator, Washer
- Country: US
- Interior Features: EatInKitchen, VaultedCeilings, WalkInClosets
- Legal Description: STONEYBROOK SOUTH NORTH PARCEL PH 3 PB 28 PGS 43-4 LOT 74
- Levels: Two
- Area Major: 33896 - Davenport / Champions Gate
- Occupant Type: Tenant
- Parcel Number: 30-25-27-5120-0001-0740
- The Range: 0.00
Nearby Subdivisions
Abbey At West Haven
Ashebrook
Ashley Manor
Bellaviva
Bellaviva Ph 1
Bellaviva Ph 3
Belle Haven Ph 1
Bentley Oaks
Bridgewater At Town Center
Bridgewater Crossing
Bridgewater Crossing Ph 01
Champions Gate
Champions Pointe
Championsgate
Championsgate Condo 4 Ph 31 &
Championsgate Resort
Championsgate Stoneybrook
Championsgate Stoneybrook Sout
Chelsea Park
Chelsea Park At West Haven
Chelsea Pkwest Haven
Cypress Pointe Forest
Dales At West Haven
Fantasy Island Res Orlando
Festival Ph 5
Fox North
Glen At West Haven
Glenwest Haven
Green At West Haven Ph 02
Hamlet At West Haven
Interocean City Sec A Rep Of B
Lake Wilson Preserve
Loma Del Sol
Loma Del Sol Ph 02 A
Loma Del Sol Ph 02 D
Loma Del Sol Ph 02 E
Loma Vista Sec 01
Loma Vista Sec 02
None
Orange Blossom Add West
Orange Villas
Paradise Woods Ph 02
Pinewood Country Estates
Reserve At Town Center
Retreat At Championsgate
Robbins Rest
Sanctuary At West Haven
Sandy Ridge
Sandy Ridge Ph 01
Sandy Ridge Ph 02
Sereno Ph 01
Sereno Ph 2
Seybold On Dunson Road Ph 01
Seybold/dunson Road Ph 5
Seybolddunson Road Ph 5
Seybolddunson Road Ph Vi
Shire At West Haven Ph 01
Shire At West Haven Ph 1
Shirewest Haven Ph 2
Stoneybrook South
Stoneybrook South Champions G
Stoneybrook South K
Stoneybrook South North
Stoneybrook South North Parcel
Stoneybrook South North Pcl-ph
Stoneybrook South North Pclph
Stoneybrook South North Prcl 7
Stoneybrook South North Prcl P
Stoneybrook South Ph 1
Stoneybrook South Ph 1 1 J 1
Stoneybrook South Ph 1 Rep
Stoneybrook South Ph 1 Rep Of
Stoneybrook South Ph D-1 & E-1
Stoneybrook South Ph D1 E1
Stoneybrook South Ph F1
Stoneybrook South Ph G1
Stoneybrook South Ph I1 J1
Stoneybrook South Ph J 2 J 3
Stoneybrook South Ph J-2 & J-3
Stoneybrook South Ph J2 J3
Stoneybrook South Phi1j1 Pb23
Stoneybrook South Tr K
Summers Corner
Tanglewood Preserve
Thousand Oaks Ph 02
Tivoli I Reserve Ph 3
Tivoli Reserve Ph 3
Tivoli Reserve Phase 1
Villa Domani
Vistamar Villages
Vistamar Vlgs
Vistamar Vlgs Ph 2
Windwood Bay
Windwood Bay Ph 01
Windwood Bay Ph 02
Windwood Bay Ph 1
Windwood Bay Phase One
Contact Info
- The Real Estate Professional You Deserve
- Mobile: 904.248.9848
- phoenixwade@gmail.com











































































