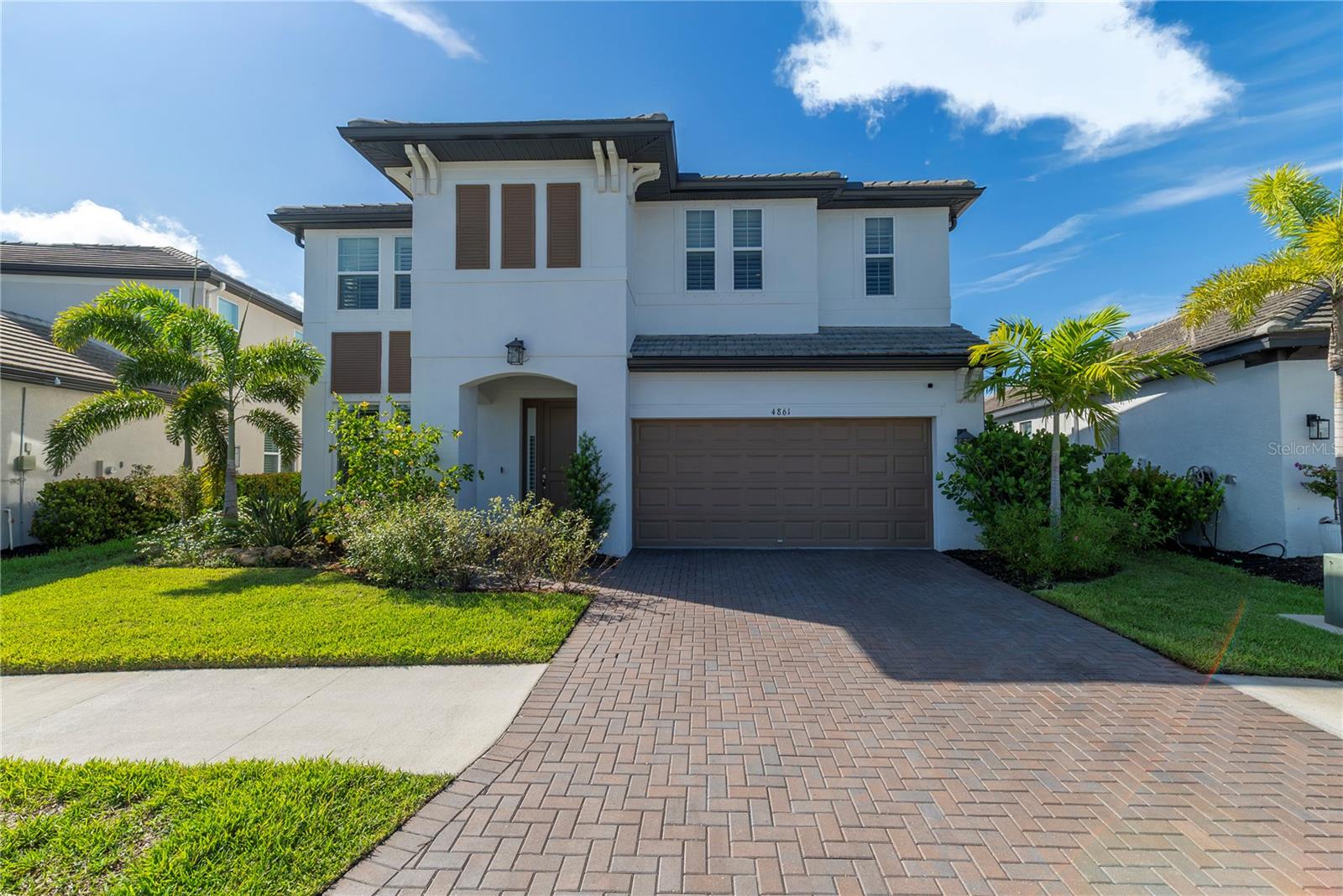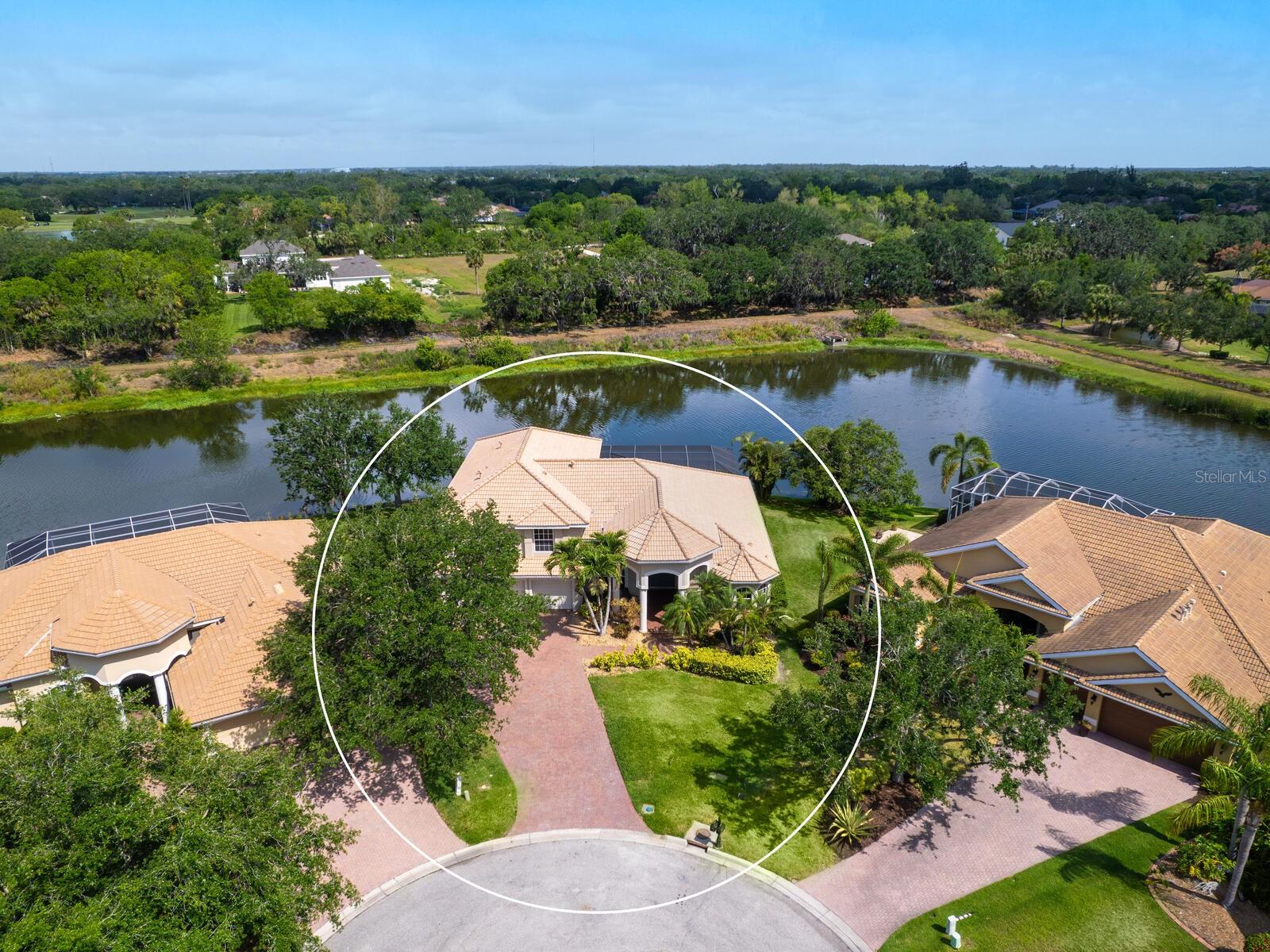PRICED AT ONLY: $770,000
Address: 2802 Butterfly Jasmine Trail, Sarasota, FL 34240
Description
One or more photo(s) has been virtually staged. Welcome to this nearly new home in the highly sought after amenity rich windward community of lakewood ranch. This expansive home offers 4 bedrooms, 3. 5 bathrooms, a private study/den, a spacious bonus room. This thoughtfully designed layout spans 3,097sqft of open concept living with pocket sliders overlooking a peaceful preserve view. As you step inside, you will love the gourmet kitchen featuring light cabinetry, stainless steel appliances, a gas cook top oven, and a expanded pantry room. The main floor primary suite is a true retreat, complete with spa like bathroom and large walk in closet. Upstairs, you will find a massive bonus room, ideal for a game room or media space, along with three additional bedrooms and two bathrooms, including a second en suite bathroom perfect for guests or multi generational living. Whether you are working from home in the dedicated office/den, relaxing in the oversized bonus room, or unwinding on the covered lanai with outdoor kitchen, this home is designed to elevate your everyday lifestyle along with impact glass on the entire home. There is ample space to add a generous sized pool on your private preserve view. Windward offers a vibrant, resort style lifestyle , including 2 resort style pools, fitness center, a 9,600 square foot clubhouse, playground, tennis courts, 8 pickleball courts, dog parks, community events, and miles of walking trails. Hoa fee includes access to lawn maintenace and all amenities! Enjoy easy access to waterside place's lively main street, top rated schools, i 75, utc mall, downtown sarasota, restaurants, and world renowned gulf coast beaches. This home is move in ready with no need to wait for new construction. It offers the perfect balance of a great floor plan, location, and lifestyle. Cdd fee is included in the total tax amount. Contact me today for your private showing.
Property Location and Similar Properties
Payment Calculator
- Principal & Interest -
- Property Tax $
- Home Insurance $
- HOA Fees $
- Monthly -
For a Fast & FREE Mortgage Pre-Approval Apply Now
Apply Now
 Apply Now
Apply Now- MLS#: A4659810 ( Residential )
- Street Address: 2802 Butterfly Jasmine Trail
- Viewed: 5
- Price: $770,000
- Price sqft: $198
- Waterfront: No
- Year Built: 2022
- Bldg sqft: 3881
- Bedrooms: 4
- Total Baths: 4
- Full Baths: 3
- 1/2 Baths: 1
- Garage / Parking Spaces: 2
- Days On Market: 1
- Additional Information
- Geolocation: 27.3451 / -82.3856
- County: SARASOTA
- City: Sarasota
- Zipcode: 34240
- Subdivision: Windward/lakewood Ranch Ph 1
- Elementary School: Tatum Ridge
- Middle School: McIntosh
- High School: Booker
- Provided by: COMPASS FLORIDA LLC
- DMCA Notice
Features
Building and Construction
- Builder Name: Neil
- Covered Spaces: 0.00
- Exterior Features: SprinklerIrrigation, OutdoorGrill, OutdoorKitchen, InWallPestControlSystem
- Flooring: Carpet, LuxuryVinyl, PorcelainTile
- Living Area: 3097.00
- Roof: Tile
Land Information
- Lot Features: Cleared, Greenbelt, Landscaped
School Information
- High School: Booker High
- Middle School: McIntosh Middle
- School Elementary: Tatum Ridge Elementary
Garage and Parking
- Garage Spaces: 2.00
- Open Parking Spaces: 0.00
- Parking Features: Driveway, Garage, GarageDoorOpener
Eco-Communities
- Pool Features: Association, Community
- Water Source: Public
Utilities
- Carport Spaces: 0.00
- Cooling: CentralAir, Zoned, CeilingFans
- Heating: Central, NaturalGas
- Pets Allowed: CatsOk, DogsOk, Yes
- Sewer: PublicSewer
- Utilities: CableAvailable, CableConnected, ElectricityConnected, NaturalGasConnected, HighSpeedInternetAvailable, MunicipalUtilities, PhoneAvailable, SewerConnected, UndergroundUtilities, WaterConnected
Amenities
- Association Amenities: Clubhouse, FitnessCenter, MaintenanceGrounds, Playground, Pickleball, Pool, SpaHotTub, TennisCourts
Finance and Tax Information
- Home Owners Association Fee Includes: AssociationManagement, CommonAreas, MaintenanceGrounds, Pools, RecreationFacilities, ReserveFund, Taxes
- Home Owners Association Fee: 1075.00
- Insurance Expense: 0.00
- Net Operating Income: 0.00
- Other Expense: 0.00
- Pet Deposit: 0.00
- Security Deposit: 0.00
- Tax Year: 2024
- Trash Expense: 0.00
Other Features
- Appliances: Dryer, Dishwasher, Disposal, GasWaterHeater, Microwave, Range, Refrigerator, Washer
- Country: US
- Interior Features: TrayCeilings, CeilingFans, CrownMolding, EatInKitchen, HighCeilings, KitchenFamilyRoomCombo, MainLevelPrimary, OpenFloorplan, StoneCounters, SplitBedrooms, SolidSurfaceCounters, WalkInClosets, WindowTreatments
- Legal Description: LOT 14, WINDWARD AT LAKEWOOD RANCH PHASE 1, PB 54 PG 301-324
- Levels: Two
- Area Major: 34240 - Sarasota
- Occupant Type: Vacant
- Parcel Number: 0208090014
- Style: Contemporary, Coastal
- The Range: 0.00
- View: ParkGreenbelt, TreesWoods
- Zoning Code: VPD
Nearby Subdivisions
Alcove
Artistry
Artistry Ph 1a
Artistry Ph 1e
Artistry Ph 2a
Artistry Ph 2b
Artistry Ph 2c 2d
Artistry Ph 3a
Artistry Phase 1b2
Artistry Sarasota
Avanti/waterside
Avantiwaterside
Barton Farms
Barton Farms Laurel Lakes
Barton Farms/laurel Lakes
Barton Farmslaurel Lakes
Bay Landing
Bay Lndg Ph 2b
Belair Estates
Bern Creek Ranches
Car Collective
Deerfield Ph 1
Emerald Landing At Waterside
Founders Club
Fox Creek Acres
Hammocks
Hampton Lakes
Hidden Creek
Hidden Crk Ph 2
Hidden River Rep
Lakehouse Cove At Waterside
Lakehouse Cove/waterside Ph 1
Lakehouse Cove/waterside Ph 2
Lakehouse Covewaterside Ph 1
Lakehouse Covewaterside Ph 2
Lakehouse Covewaterside Ph 3
Lakehouse Covewaterside Ph 4
Lakehouse Covewaterside Ph 5
Lakehouse Covewaterside Phs 5
Laurel Meadows
Laurel Oak
Laurel Oak Estates
Laurel Oak Estates Sec 02
Laurel Oak Estates Sec 04
Laurel Oak Estates Sec 11
Laurel Oak Estates Sec 12
Lot 43 Shellstone At Waterside
Meadow Walk
Metes Bounds
Monterey At Lakewood Ranch
Myakka Acres Old
None
Not Applicable
Not Part Of A Subdivision
Oak Ford Golf Club
Oak Ford Phase 1
Paddocks Central
Paddocks West
Palmer Farms 3rd
Palmer Glen Ph 1
Palmer Reserve
Pine Valley Ranches
Racimo Ranches
Rainbow Ranch Acres
Sarasota
Sarasota Golf Club Colony 1
Sarasota Golf Club Colony 2
Sarasota Golf Club Colony 4
Sarasota Ranch Estates
Shadowood
Shellstone At Waterside
Shoreview At Lakewood Ranch Wa
Shoreviewlakewood Ranch Water
Tatum Ridge
Vilano Ph 1
Villages At Pinetree Marsh Pin
Villagespine Tree Spruce Pine
Villanova Colonnade Condo
Walden Pond
Wild Blue
Wild Blue Phase I
Wild Blue At Waterside
Wild Blue At Waterside Phase 1
Wild Blue At Waterside Phase 2
Wild Blue/waterside Ph 1
Wild Bluewaterside Ph 1
Windward At Lakewood Ranch
Windward/lakewood Ranch Ph 1
Windwardlakewood Ra Ncii Ph I
Windwardlakewood Ranch Ph 1
Worthington Ph 1
Worthington Ph 2
Worthingtonph 1
Similar Properties
Contact Info
- The Real Estate Professional You Deserve
- Mobile: 904.248.9848
- phoenixwade@gmail.com



























































































