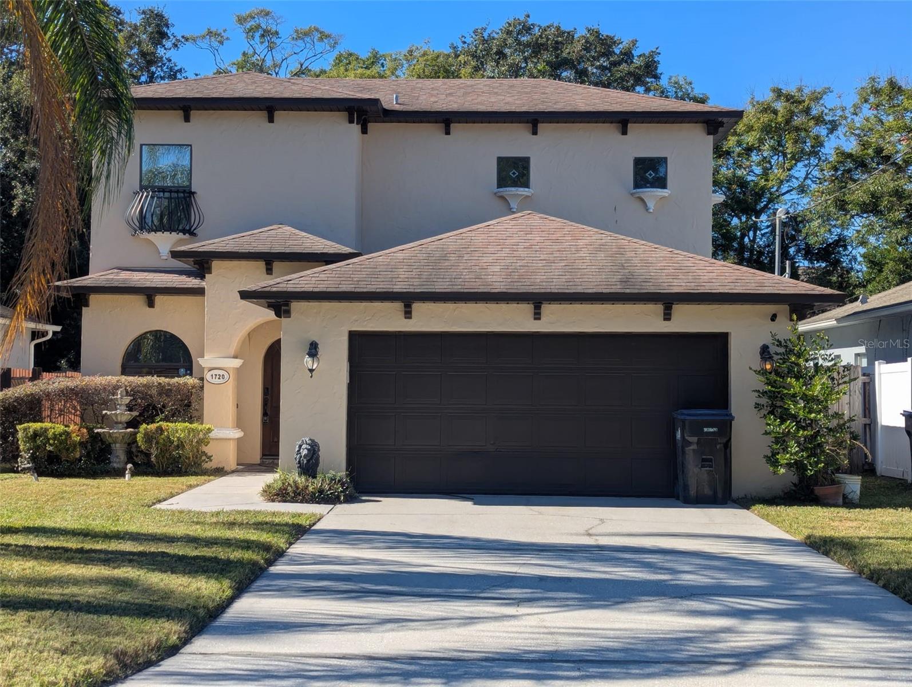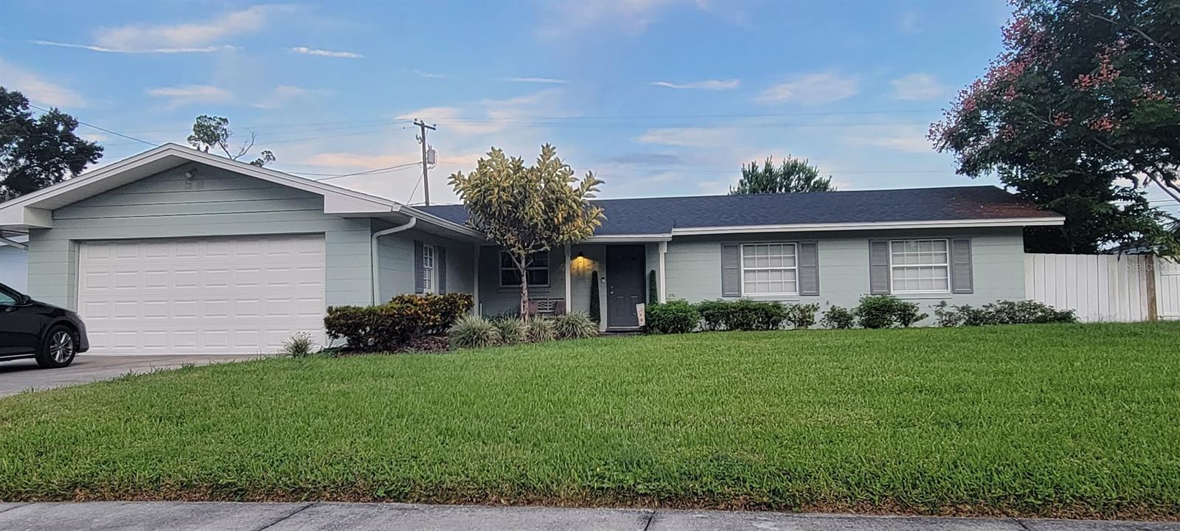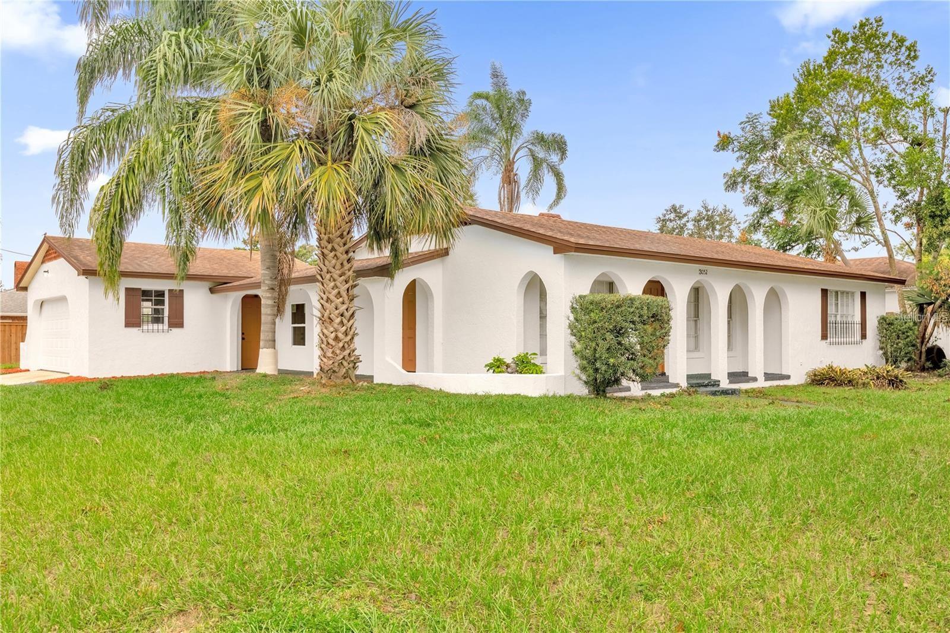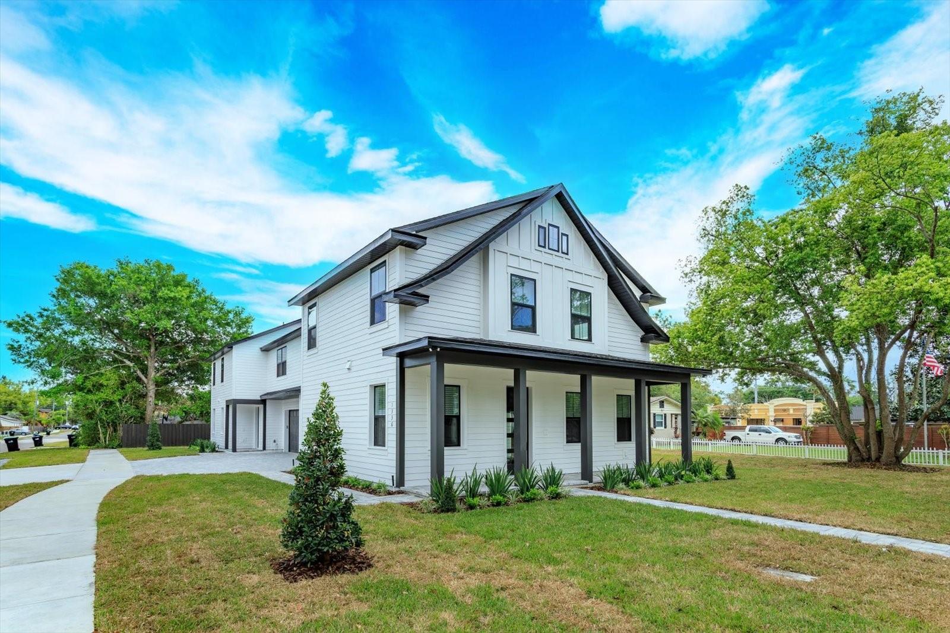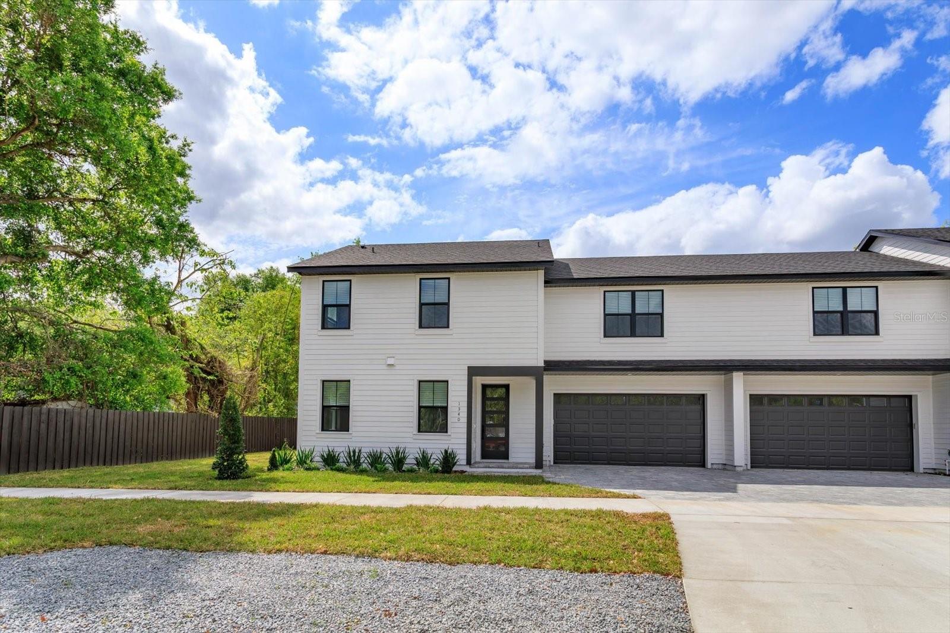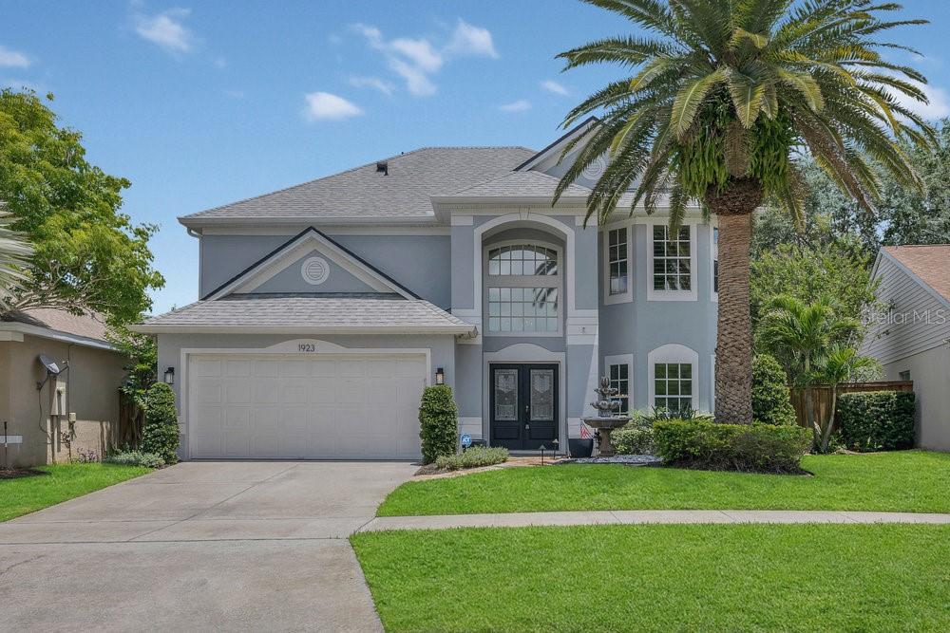PRICED AT ONLY: $499,000
Address: 1221 Newcastle Drive, Orlando, FL 32806
Description
Welcome to this beautifully renovated home in the highly sought after Hourglass District. Enjoy the inviting front porch, complete with a porch swing, that overlooks the large front yard on a quiet street, perfect for relaxing with your morning coffee.
Step inside to a bright, open layout featuring a spacious kitchen and a dining area that overlooks the generous living room. Split floorpan. Primary suite is located to the right for added privacy, while two additional bedrooms are situated to the left.
This home also offers a TWO CAR garage and a convenient drop zone as you enter from the garage including another door to the backyard. This home has an extra large laundry room with abundant storage, ideal for keeping things organized.
The backyard is an entertainers dream. It is a gem of a yard in the Hourglass District. Expansive, private, and offering plenty of room for outdoor activities. New Roof in 2023. Convenient location. Walkable to Lake Como K 8. Zoned for Boone High School. Close to Downtown Orlando and SODO. Just minutes from Pizza Bruno and Foxtail Coffee. Easy access to 408.
Property Location and Similar Properties
Payment Calculator
- Principal & Interest -
- Property Tax $
- Home Insurance $
- HOA Fees $
- Monthly -
For a Fast & FREE Mortgage Pre-Approval Apply Now
Apply Now
 Apply Now
Apply Now- MLS#: O6334222 ( Residential )
- Street Address: 1221 Newcastle Drive
- Viewed: 2
- Price: $499,000
- Price sqft: $224
- Waterfront: No
- Year Built: 1956
- Bldg sqft: 2226
- Bedrooms: 3
- Total Baths: 2
- Full Baths: 2
- Garage / Parking Spaces: 2
- Days On Market: 2
- Additional Information
- Geolocation: 28.5272 / -81.3422
- County: ORANGE
- City: Orlando
- Zipcode: 32806
- Subdivision: Dover Shores
- Elementary School: Lake Como Elem
- Middle School: Conway
- High School: Boone
- Provided by: RE/MAX TOWN & COUNTRY REALTY
- DMCA Notice
Features
Building and Construction
- Covered Spaces: 0.00
- Fencing: Wood
- Flooring: Laminate
- Living Area: 1484.00
- Roof: Other
School Information
- High School: Boone High
- Middle School: Conway Middle
- School Elementary: Lake Como Elem
Garage and Parking
- Garage Spaces: 2.00
- Open Parking Spaces: 0.00
Eco-Communities
- Water Source: None
Utilities
- Carport Spaces: 0.00
- Cooling: CentralAir, CeilingFans
- Heating: Central
- Sewer: PublicSewer
- Utilities: CableAvailable, ElectricityConnected, SewerConnected, WaterConnected, WaterNotAvailable
Finance and Tax Information
- Home Owners Association Fee: 0.00
- Insurance Expense: 0.00
- Net Operating Income: 0.00
- Other Expense: 0.00
- Pet Deposit: 0.00
- Security Deposit: 0.00
- Tax Year: 2024
- Trash Expense: 0.00
Other Features
- Appliances: Dryer, Dishwasher, Microwave, Refrigerator, Washer
- Country: US
- Interior Features: CeilingFans, LivingDiningRoom, OpenFloorplan
- Legal Description: DOVER SHORES T/146 LOT 8 BLK D
- Levels: One
- Area Major: 32806 - Orlando/Delaney Park/Crystal Lake
- Occupant Type: Owner
- Parcel Number: 32-22-30-2152-04-080
- The Range: 0.00
- Zoning Code: R-1A
Nearby Subdivisions
Adirondack Heights
Albert Shores Rep
Ardmore Manor
Ardmore Park
Ashbury Park
Bel Air Hills
Bel Air Manor
Bethaway Sub
Boone Terrace
Brookvilla
Brookvilla Add
Clover Heights Rep
Cloverdale Hts
Cloverdale Sub
Conway Estates
Conway Park
Conway Terrace
Crocker Heights
Crystal Ridge
Davis Add
Delaney Park
Dover Shores
Dover Shores Fifth Add
Dover Shores Seventh Add
Dover Shores Sixth Add
Fernway
Floyd King Sub
Forest Pines
Glass Gardens
Green Fields
Greenbriar
Greenfield Manor
Handsonhurst
Hourglass Homes
Hourglass Lake Park
Ilexhurst Sub
Interlake Park Second Add
Jennie Jewel
Lake Emerald
Lake Lagrange Heights Add 01
Lakes Hills Sub
Lancaster Heights
Lancaster Park
Ledford Place
Mercerdees Grove
Michigan Ave Park
N/a
Orange Peel Twin Homes
Orange Villa
Page
Page Street Bungalows
Page Sub
Pelham Park 1st Add
Pershing Terrace
Pershing Terrace 2nd Add
Phillips Place
Pickett Terrace
Piney Woods Lakes
Porter Place
Rest Haven
Richmond Terrace
Silver Dawn
Skycrest
Southern Belle
Southern Oaks
Summerlin Hills
Thomas Add
Veradale
Waterfront Estates 1st Add
Williams Grove
Willis Brundidge Sub
Willis And Brundidge
Wilmayelgia
Wyldwoode
Similar Properties
Contact Info
- The Real Estate Professional You Deserve
- Mobile: 904.248.9848
- phoenixwade@gmail.com




































