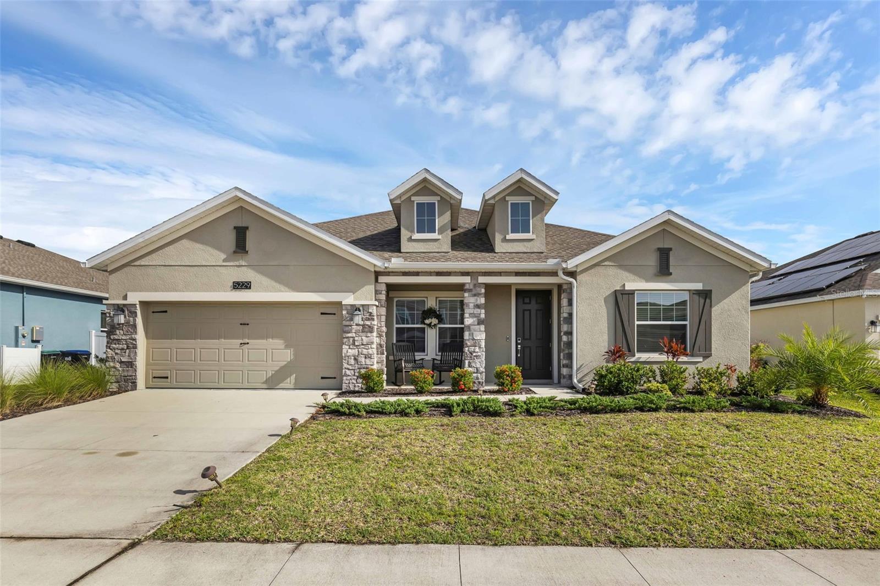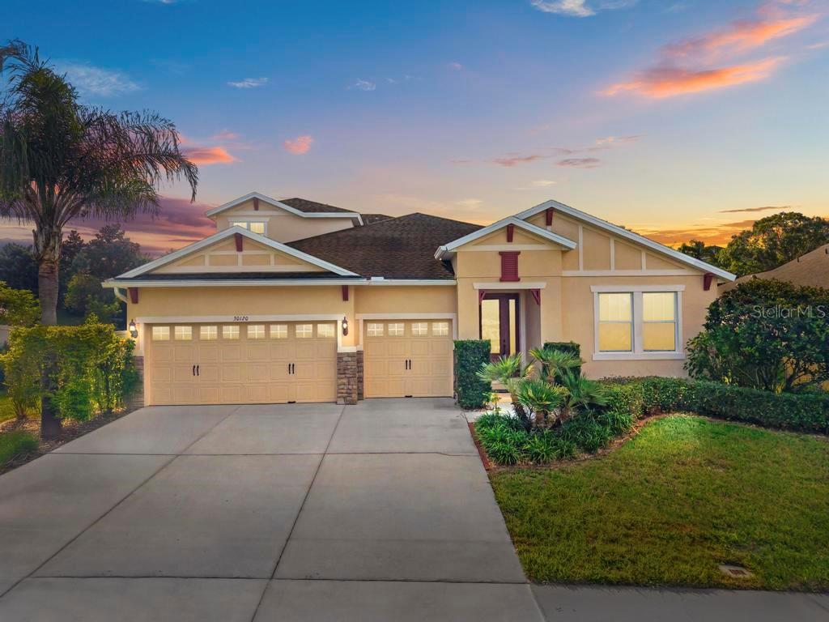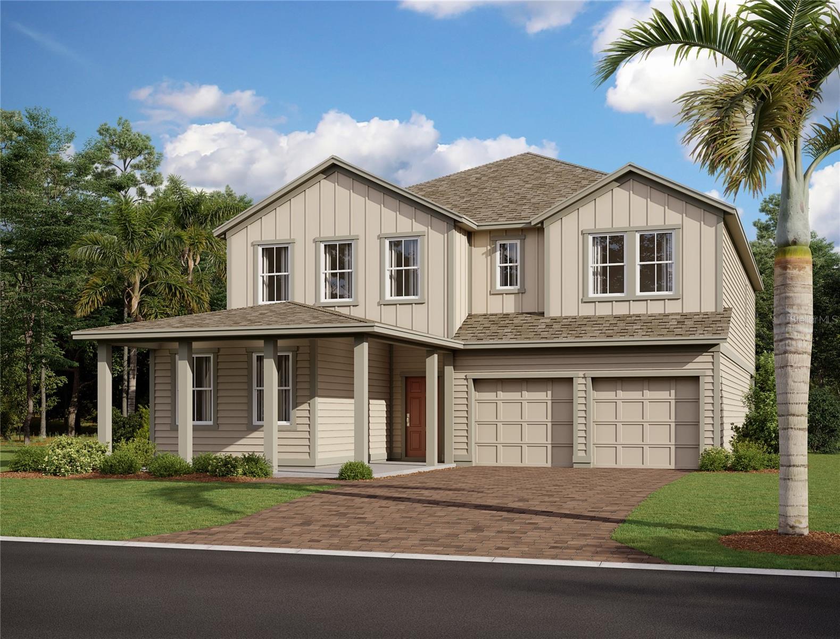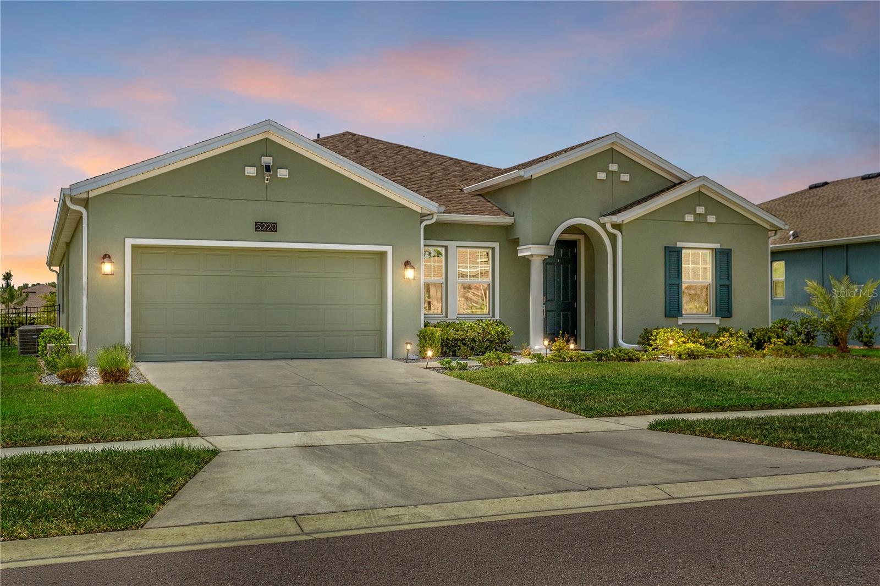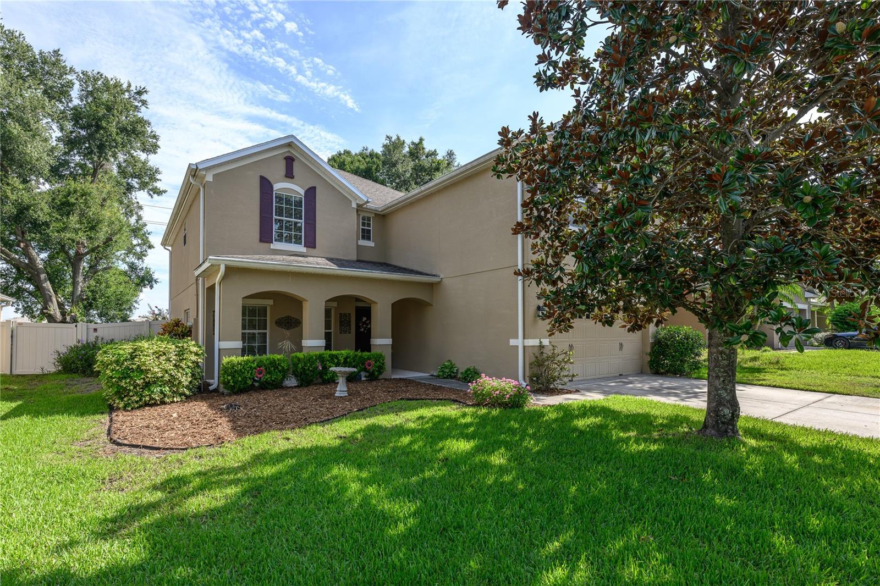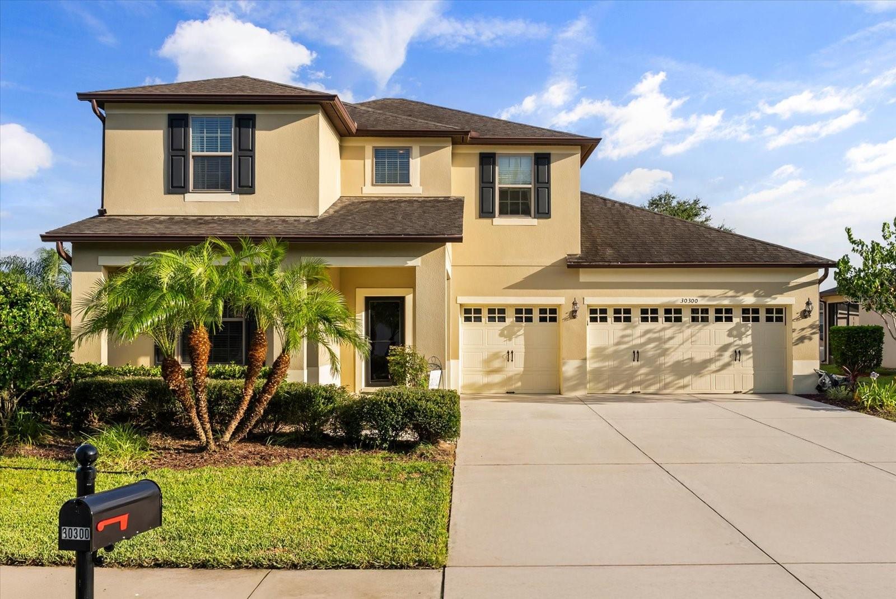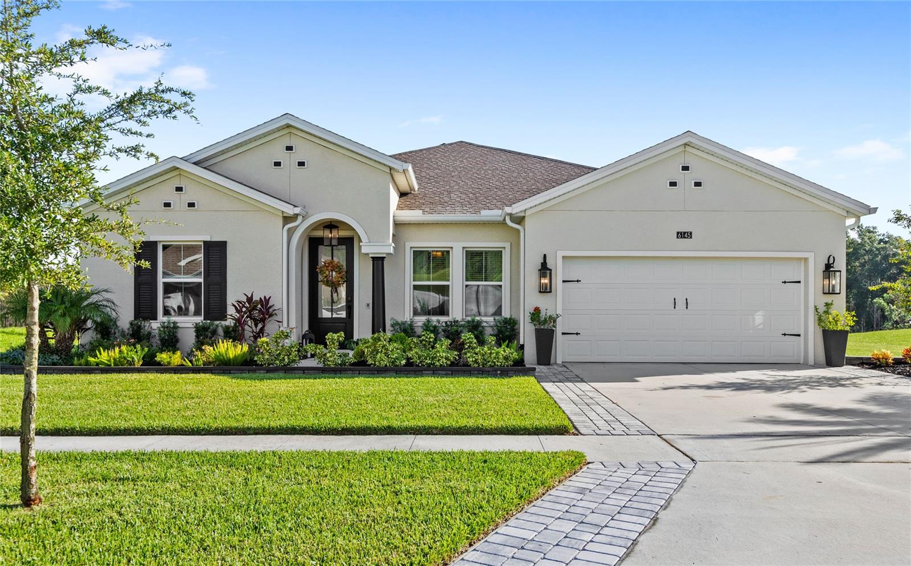PRICED AT ONLY: $549,000
Address: 6145 Claystone Way, Mount Dora, FL 32757
Description
Welcome to 6145 Claystone Way, a fully upgraded Inverness model situated in the exclusive, gated community of Hillside Estates in Mount Dora. This home offers over 3,000 square feet, is single story, and features 4 bedrooms, 3.5 bathrooms, space for a dedicated office, a game room, and a 2 car garage. The floor plan is laid out with a functional three way split floor plan, and with all of its new upgrades, it is nothing like the builder offered it. From the moment you arrive, the curb appeal is evident. A custom front door with decorative glass panels adds character and enhances the natural light throughout the entryway. Inside, the home features expansive windows and 94 ceilings that contribute to the open feel.
The gourmet kitchen features custom Calacatta quartz countertops that elevate the entire space. The kitchen also features upgraded Samsung Bespoke appliances, including: a smart refrigerator, oven, microwave, and dishwasher, all with the optional Wi Fi connectivity. The space is accented with matte black and gold hardware, offering a cohesive, designer finish on faucets, showerheads, and door hardware throughout. The kitchen overlooks the great room, and has views directly out of the large sliding glass door to the lanai and the tree lined view in the back. Adjacent to the kitchen is the breakfast nook, and the game room, also functional as a formal dining room. The home is completed with high end lighting upgrades, including pendant lights, chandeliers, and ceiling fans, in every room. The home's thoughtful layout includes a large primary suite tucked away for privacy and 3 additional bedrooms situated in separate wings.
Step outside to enjoy the expansive under roof lanai, fully screened and complete with ceiling fans. This outdoor space overlooks a view of trees and water. The exterior includes upgraded landscaping, including an oversized Sylvester palm, new plantings, garden edging, and a driveway extension with a paver sidewalk. Additional outdoor upgrades include: new sconce and pendant lighting, as well as gutters with trench drains.
Additional features of the home, include the Ecobee Wi Fi controlled HVAC system. Located within Hillside Estates, residents enjoy top tier amenities including a resort style pool, clubhouse, fitness center, lit tennis and pickleball courts, sports courts, walking trails, and more. A Publix supermarket sits just outside the gates, and the community is ideally positioned with quick access to downtown Mount Doras shops and restaurants. With SR 429 nearby, you're just 30 minutes from Winter Garden and downtown Orlando, and also conveniently located within an easy drive to Disney, and the Orlando International Airport. Call today to schedule a private tour.
Property Location and Similar Properties
Payment Calculator
- Principal & Interest -
- Property Tax $
- Home Insurance $
- HOA Fees $
- Monthly -
For a Fast & FREE Mortgage Pre-Approval Apply Now
Apply Now
 Apply Now
Apply Now- MLS#: O6335582 ( Residential )
- Street Address: 6145 Claystone Way
- Viewed: 4
- Price: $549,000
- Price sqft: $145
- Waterfront: No
- Year Built: 2023
- Bldg sqft: 3778
- Bedrooms: 4
- Total Baths: 4
- Full Baths: 3
- 1/2 Baths: 1
- Garage / Parking Spaces: 2
- Days On Market: 3
- Additional Information
- Geolocation: 28.7794 / -81.6168
- County: LAKE
- City: Mount Dora
- Zipcode: 32757
- Subdivision: Hillside Estates
- Elementary School: Zellwood Elem
- Middle School: Wolf Lake
- High School: Apopka
- Provided by: KELLER WILLIAMS ELITE PARTNERS III REALTY
- DMCA Notice
Features
Building and Construction
- Builder Model: Inverness
- Builder Name: Lennar Homes
- Covered Spaces: 0.00
- Exterior Features: SprinklerIrrigation
- Flooring: Carpet, CeramicTile
- Living Area: 2909.00
- Roof: Shingle
School Information
- High School: Apopka High
- Middle School: Wolf Lake Middle
- School Elementary: Zellwood Elem
Garage and Parking
- Garage Spaces: 2.00
- Open Parking Spaces: 0.00
- Parking Features: Driveway, Garage, GarageDoorOpener
Eco-Communities
- Pool Features: InGround, Other, Community
- Water Source: Public
Utilities
- Carport Spaces: 0.00
- Cooling: CentralAir, CeilingFans
- Heating: Central, Electric, Solar
- Pets Allowed: Yes
- Sewer: PublicSewer
- Utilities: CableAvailable, ElectricityConnected, HighSpeedInternetAvailable, MunicipalUtilities, SewerConnected, UndergroundUtilities, WaterConnected
Finance and Tax Information
- Home Owners Association Fee Includes: Pools, RoadMaintenance, Security
- Home Owners Association Fee: 272.00
- Insurance Expense: 0.00
- Net Operating Income: 0.00
- Other Expense: 0.00
- Pet Deposit: 0.00
- Security Deposit: 0.00
- Tax Year: 2024
- Trash Expense: 0.00
Other Features
- Appliances: Dishwasher, Microwave, Range, Refrigerator, Washer
- Country: US
- Interior Features: BuiltInFeatures, TrayCeilings, CeilingFans, EatInKitchen, HighCeilings, KitchenFamilyRoomCombo, MainLevelPrimary, OpenFloorplan, SolidSurfaceCounters, WalkInClosets, WoodCabinets, SeparateFormalDiningRoom, SeparateFormalLivingRoom
- Legal Description: HILLSIDE ESTATES AT STONEYBROOK HILLS 108/63 LOT 957
- Levels: One
- Area Major: 32757 - Mount Dora
- Occupant Type: Owner
- Parcel Number: 04-20-27-3565-09-570
- The Range: 0.00
- Zoning Code: P-D
Nearby Subdivisions
0003
Bargrove Ph 1
Bargrove Ph 2
Bargrove Ph I
Bargrove Phase 2
Belle Ayre Estates
Chesterhill Estates
Cottage Way Llc
Cottages On 11th
Country Club Mount Dora Ph 02
Country Club Mount Dora Ph 020
Country Club Of Mount Dora
Dora Landings
Dora Manor Sub
Dora Parc
Dorset/mount Dora
Dorsetmount Dora
Elysium Club
Foothills Of Mount Dora
Golden Heights
Golden Heights Estates
Golden Isle
Greater Country Estates
Hacindas Bon Del Pinos
Harding Place
Hills Mount Dora
Hillside Estates
Holly Estates
Holly Estates Phase 1
Kimballs Sub
Lake Dora Pines
Lakes Of Mount Dora
Lakes Of Mount Dora Ph 1
Lakes Of Mount Dora Ph 3
Lakes Of Mount Dora Phase 4a
Lakesmount Dora Ph 3d
Lakesmount Dora Ph 4b
Laurel Lea Sub
Laurels Mount Dora 4598
Laurels Of Mount Dora
Loch Leven
Loch Leven Ph 01
Loch Leven Ph 04 Lt 94
Mount Dora
Mount Dora Cobble Hill Sub
Mount Dora Country Club Mount
Mount Dora Dickerman Sub
Mount Dora Dogwood Mountain
Mount Dora Dorset Mount Dora
Mount Dora Forest Heights
Mount Dora Gardners
Mount Dora Grandview Terrace
Mount Dora Granite State Court
Mount Dora High Point At Lake
Mount Dora Kimballs
Mount Dora Lake Franklin Park
Mount Dora Lakes Mount Dora Ph
Mount Dora Lancaster At Loch L
Mount Dora Mount Dora Heights
Mount Dora Overlook At Mount D
Mount Dora Pinecrest Sub
Mount Dora Proper
Mount Dora Pt Rep Pine Crest
Mount Dora Summerbrooke Ph 01
Mount Dora Sunniland
Mount Dora Wolf Creek Ridge Ph
Mt Dora Country Club Mt Dora P
None
Not On The List
Oakfield At Mount Dora
Oakwood
Ola Beach Rep 02
Orangehurst 02
Other
Seasons At Wekiva Ridge
Stafford Springs
Stoneybrook Hills
Stoneybrook Hills 18
Stoneybrook Hills A
Stoneybrook Hills Un #2
Stoneybrook Hills Un 02 A
Stoneybrook Hills Un 2
Stoneybrook Hillsb
Stoneybrook North
Sullivan Ranch
Sullivan Ranch Rep Sub
Sullivan Ranch Sub
Summerbrooke
Summerbrooke Ph 4
Summerview At Wolf Creek Ridge
Sylvan Shores
Tangerine
Timberwalk
Timberwalk Ph 1
Timberwalk Phase 2
Trailside
Trailside Phase 1
Unk
Victoria Settlement
Vineyards Ph 02
W E Hudsons Sub
Similar Properties
Contact Info
- The Real Estate Professional You Deserve
- Mobile: 904.248.9848
- phoenixwade@gmail.com




























































