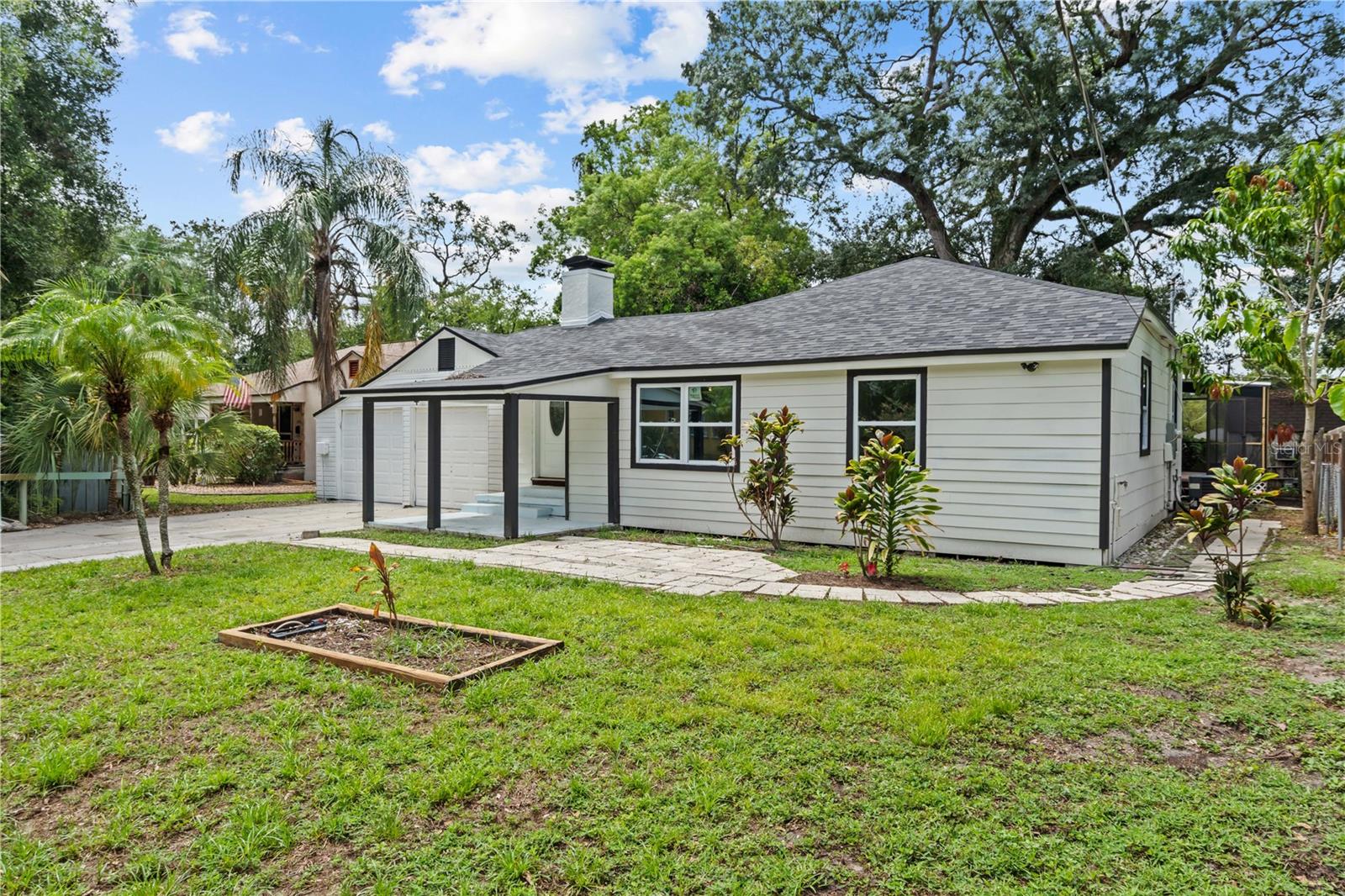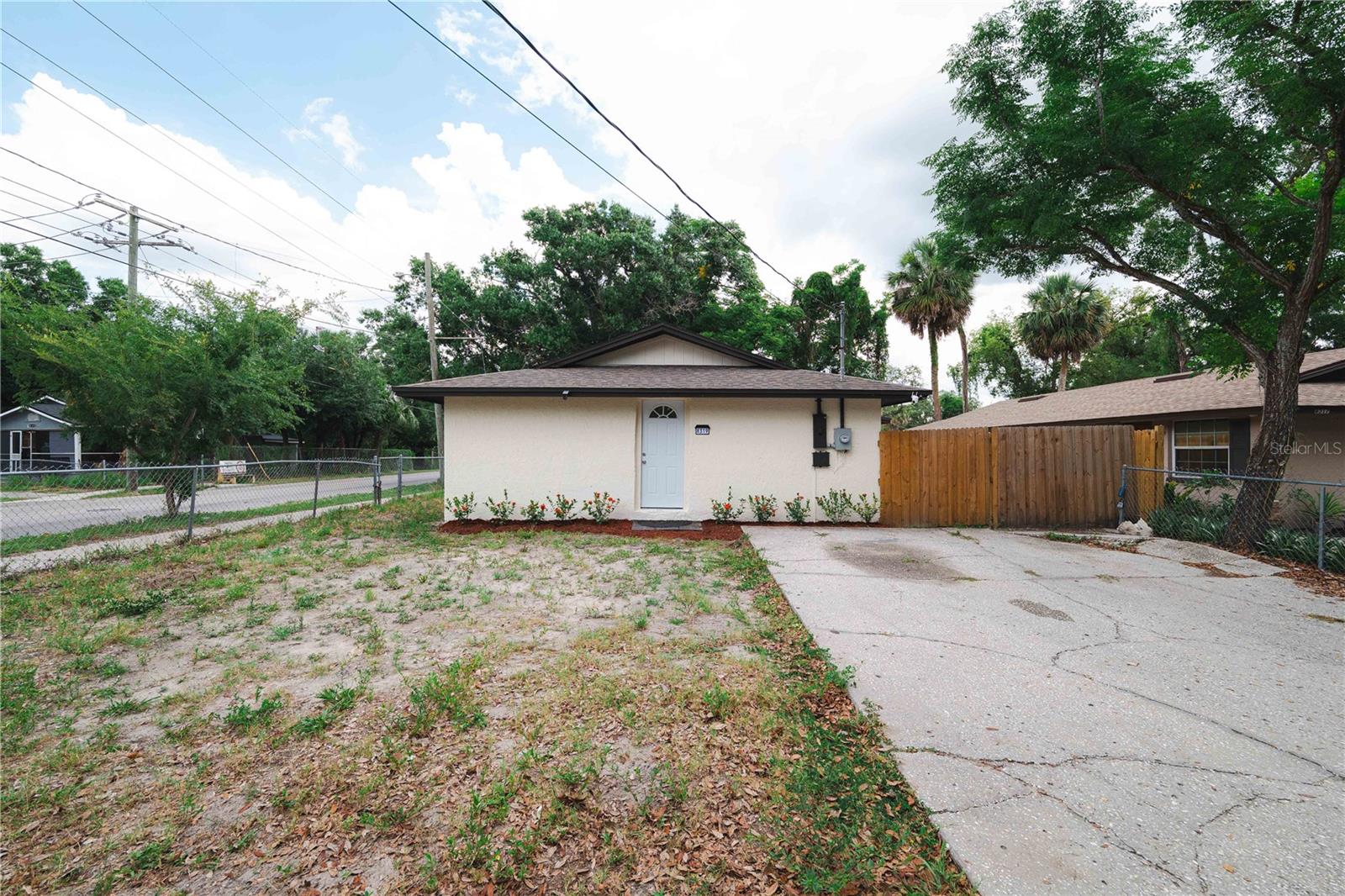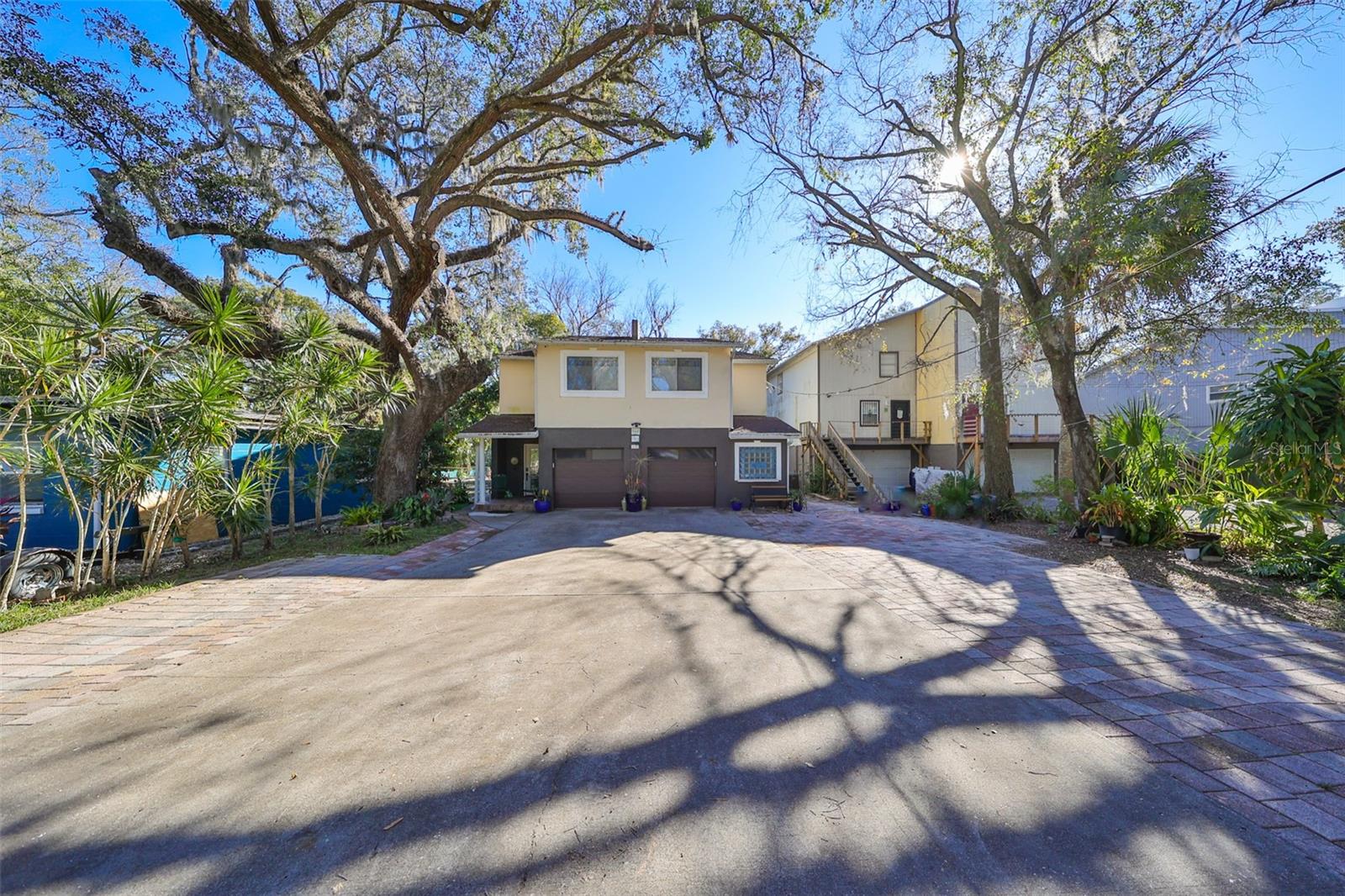PRICED AT ONLY: $410,000
Address: 1223 North Street, Tampa, FL 33604
Description
This beautifully updated 3 bedroom, 2 bath home sits proudly on a spacious corner lot in sought after Old Seminole Heights, offering the perfect blend of modern upgrades and timeless bungalow character. Freshly painted inside and out in 2025, the home welcomes you with bright, open living spaces, a functional floor plan, and thoughtful details throughout. Inside, original hardwood floors flow through the main living areas, preserving the homes historic warmth, while wet areas are finished in stylish ceramic tile. The open kitchen features on trend light wood cabinetry, dark granite countertops, and stainless steel appliances. A large family room with abundant windows fills the space with natural light, while two additional versatile area can serve as a formal dining room, living room, or office to suit your lifestyle. Off of the kitchen is an additional space perfect to use as a large panty or mudroom leading to the laundry room and attached 1 car garage. The separate floor plan allows for a private primary suite that boasts a remodeled master bath with a walk in shower, new vanity and tile. The other 2 guest rooms share a full bathroom with an updated tile, vanity, and tub. In 2025, the attached one car garage was enhanced with new drywall and recessed lighting for a more finished feel, complementing the two car carport that provides ample parking and storage. Step through French doors to a private, custom wood deck ideal for year round enjoyment. The fenced yard offers beautiful mature trees in both the front and back. Walk to local parks and dining, with SoHo and Downtown just minutes away this is the perfect location to enjoy the best of Tampa living.
Property Location and Similar Properties
Payment Calculator
- Principal & Interest -
- Property Tax $
- Home Insurance $
- HOA Fees $
- Monthly -
For a Fast & FREE Mortgage Pre-Approval Apply Now
Apply Now
 Apply Now
Apply Now- MLS#: TB8417520 ( Residential )
- Street Address: 1223 North Street
- Viewed: 1
- Price: $410,000
- Price sqft: $177
- Waterfront: No
- Year Built: 1948
- Bldg sqft: 2318
- Bedrooms: 3
- Total Baths: 2
- Full Baths: 2
- Garage / Parking Spaces: 3
- Days On Market: 38
- Additional Information
- Geolocation: 28.0049 / -82.4452
- County: HILLSBOROUGH
- City: Tampa
- Zipcode: 33604
- Subdivision: Manor Heights North
- Elementary School: Foster HB
- Middle School: Sligh HB
- High School: Hillsborough HB
- Provided by: SMITH & ASSOCIATES REAL ESTATE
- DMCA Notice
Features
Building and Construction
- Basement: CrawlSpace
- Covered Spaces: 0.00
- Exterior Features: FrenchPatioDoors, Lighting
- Fencing: ChainLink, Wood
- Flooring: CeramicTile, Wood
- Living Area: 1438.00
- Roof: Shingle
Land Information
- Lot Features: CornerLot, CityLot, OutsideCityLimits, Landscaped
School Information
- High School: Hillsborough-HB
- Middle School: Sligh-HB
- School Elementary: Foster-HB
Garage and Parking
- Garage Spaces: 1.00
- Open Parking Spaces: 0.00
- Parking Features: Driveway, Garage, GarageDoorOpener, GarageFacesSide, OnStreet
Eco-Communities
- Water Source: Public
Utilities
- Carport Spaces: 2.00
- Cooling: CentralAir, CeilingFans
- Heating: Central
- Sewer: PublicSewer
- Utilities: ElectricityConnected, HighSpeedInternetAvailable, MunicipalUtilities, SewerConnected, WaterConnected
Finance and Tax Information
- Home Owners Association Fee: 0.00
- Insurance Expense: 0.00
- Net Operating Income: 0.00
- Other Expense: 0.00
- Pet Deposit: 0.00
- Security Deposit: 0.00
- Tax Year: 2024
- Trash Expense: 0.00
Other Features
- Appliances: Dishwasher, ElectricWaterHeater, Disposal, Range, Refrigerator
- Country: US
- Interior Features: BuiltInFeatures, CeilingFans, KitchenFamilyRoomCombo, LivingDiningRoom, MainLevelPrimary, OpenFloorplan, StoneCounters, WoodCabinets, WindowTreatments
- Legal Description: MANOR HEIGHTS NORTH E 10 FT OF LOT 5 AND LOT 6 BLOCK 1
- Levels: One
- Area Major: 33604 - Tampa / Sulphur Springs
- Occupant Type: Vacant
- Parcel Number: A-31-28-19-4K8-000001-00005.0
- Style: Bungalow
- The Range: 0.00
- Zoning Code: SH-RS
Nearby Subdivisions
3dw Carroll City
3e9 El Portal
46w Kathryn Park
4ei Cartertown
4f1 Hiawatha Highlands
9th Street Estates
Alloy At Seminole Heights
Almima
Altos Verdes
Avon Spgs
Ayalas Grove Sub
Bungalow Park
Carter George B Sub
Casa Loma Sub
Casa Loma Subdivision
Center Hill
Collins M W Sub Revise
Cotters Spring Hill Sub
Crawford Place
Curlin Place
East Suwanee Heights
El Portal
Evelyn City
Fern Cliff
Florida Ave Heights
Gilletts Sub
Golden Park
Goldstein Funk Garden Lnd
Goldsteins Add To North T
Goldsteins Hillsborough Height
Goss J S Sub
Hamilton Heath Rev Map
Hamilton Sub
Hamner's W E Albimar
Hamners Marjory B First Add
Hamners W E Albimar
Hampton Terrace
Harmony Heights Rev Map Of
Hendry Knights Add To
Hendry & Knights Add To
Hiawatha Highlands Rev Map
Hiawatha Hlnds Land 1
Hillsboro Heights Map
Hillsboro Heights Map South
Hillsborough River Estates
Idlewild On The Hillsborough
Irvinton Heights
Karen Heights 1st Add
Kathryn Park
Knollwood Estates
Knollwood Rev Map Of Blk
Krauses Sub
Lakewood Manor
Lorraine Estates
Lowry Oaks
Manor Heights
Manor Heights North
Manor Heights West
Manor Hills Sub
Mcmasters Add
Mendels Resub Of Bloc
North Park
North Park 181
North Park Annex
North Way Sub
Oak Terrace Rev Of
Oaks At Riverview
Orange Terrace
Osceola
Palm Sub Rev Map
Parkview Estates Rev
Pinehurst Park
Poinsettia Park
Purity Spgs Heights 4
Rio Altos
Riverbend Sub
Riverside First Add To We
Riverside Second Add To W
Riviera Sub
Rose Sub
Seabron Sub
Seminole Heights North
Springoak Sub
Stetsons River Estates
Sulphur Hill
Sulphur Spgs
Sulphur Spgs Add
Susieanna Sub
Suwanee Heights
Temple Crest
Unplatted
Watrous Gardens Rev Map Of
West Suwanee Heights
Wilma Little Rev
Wilma South 2nd Add
Similar Properties
Contact Info
- The Real Estate Professional You Deserve
- Mobile: 904.248.9848
- phoenixwade@gmail.com
































































