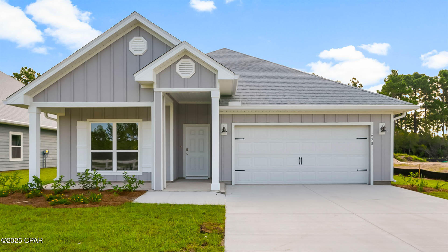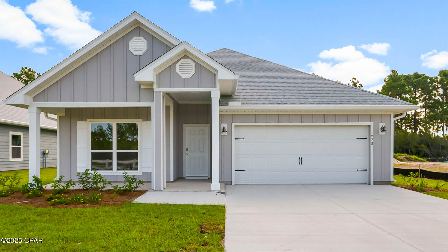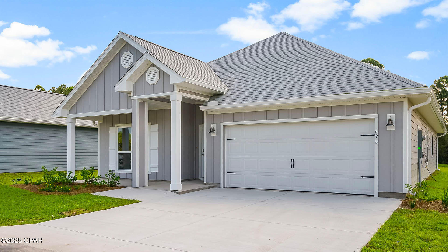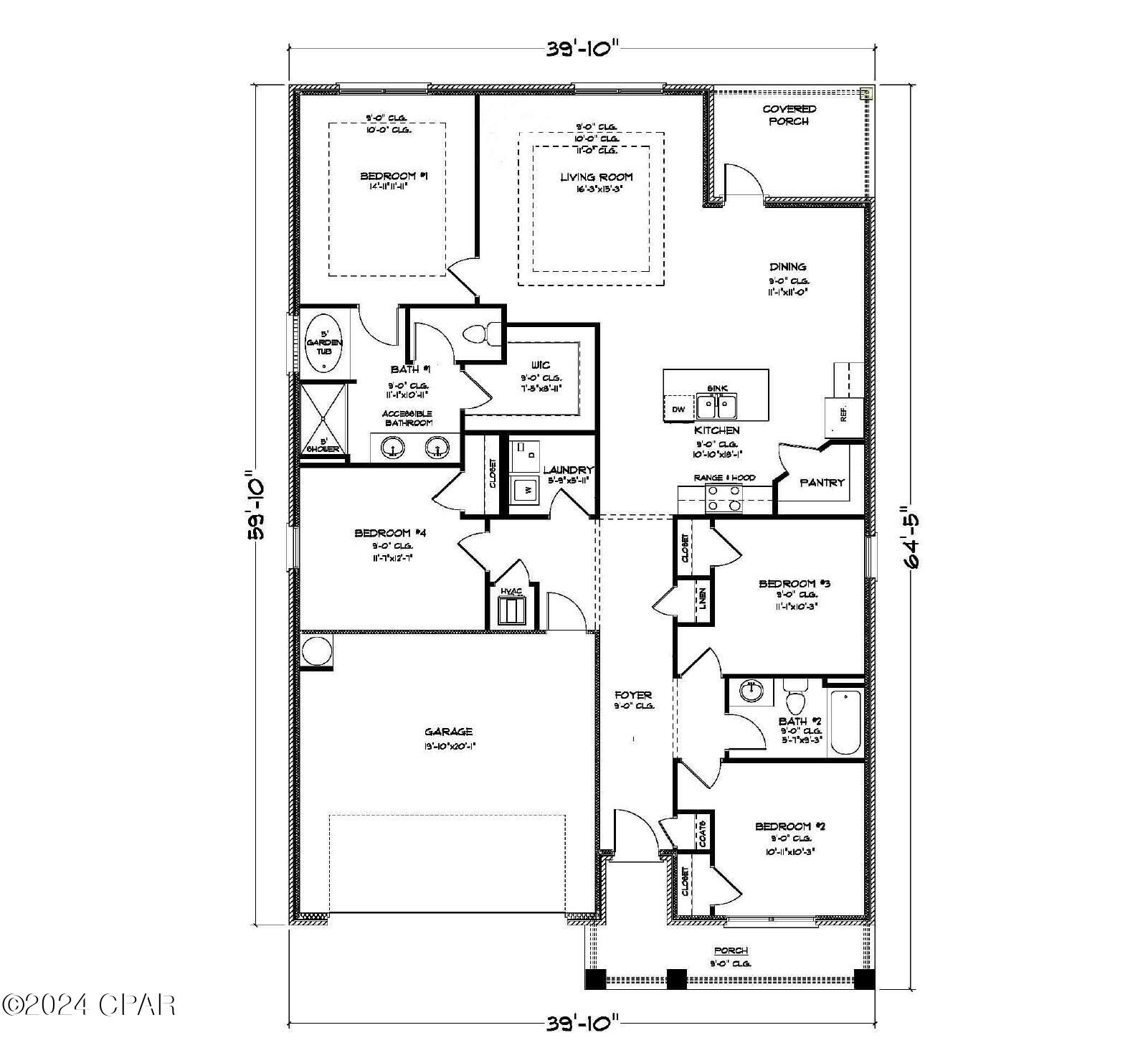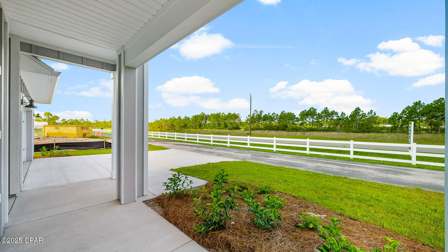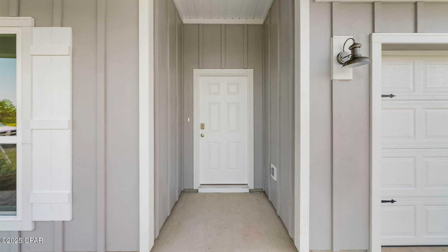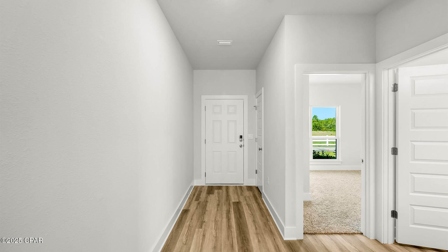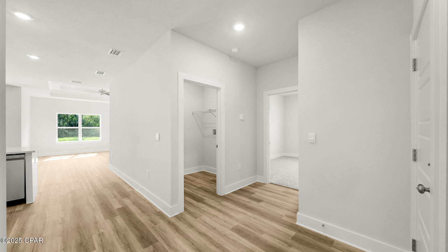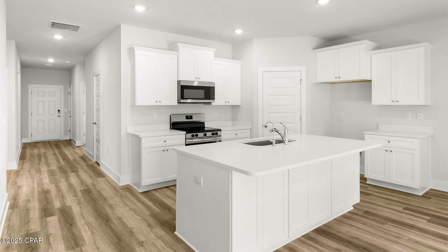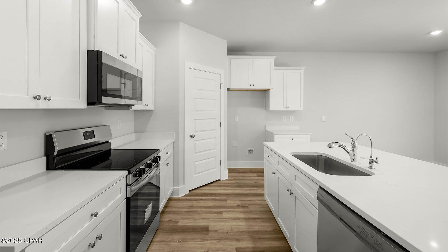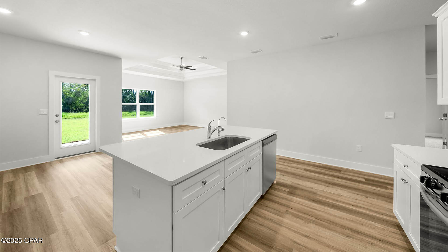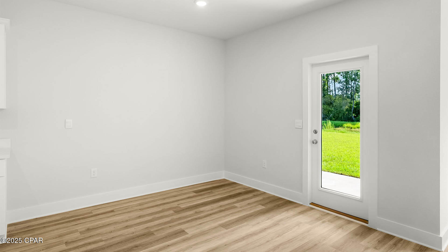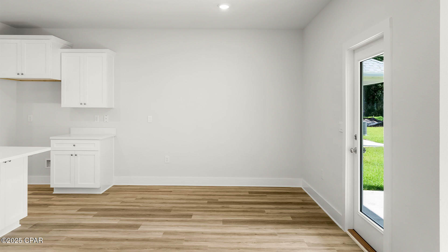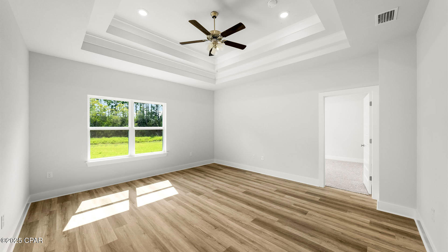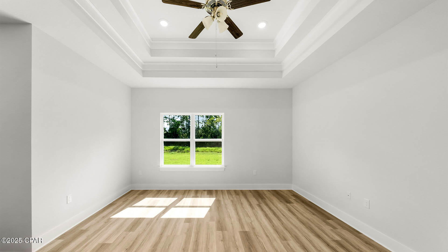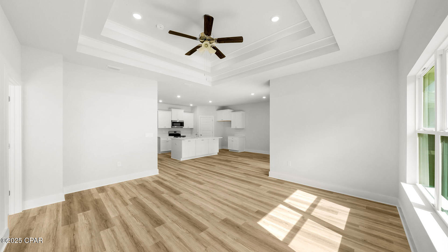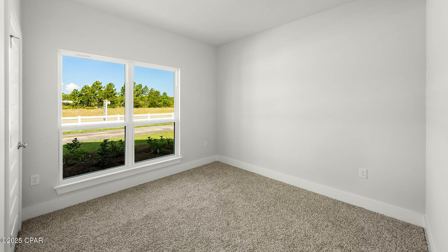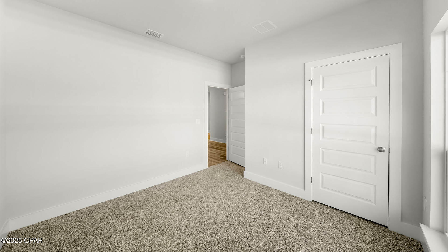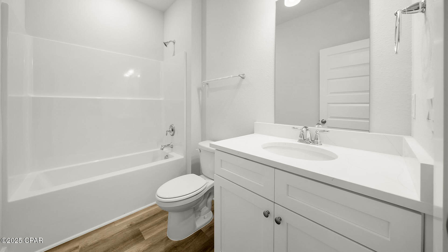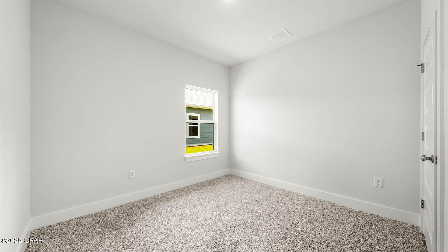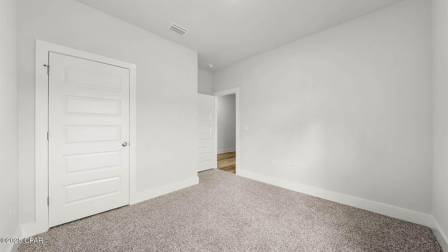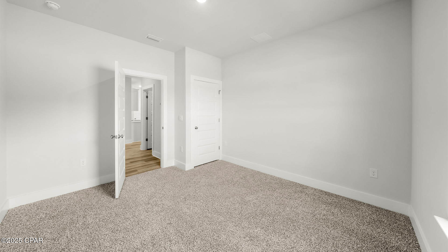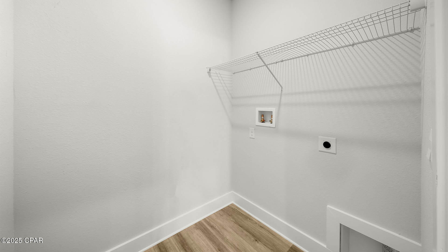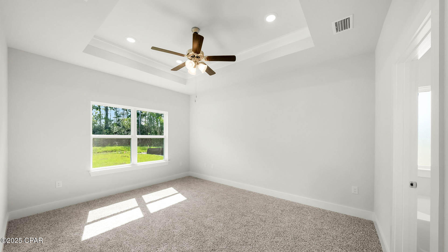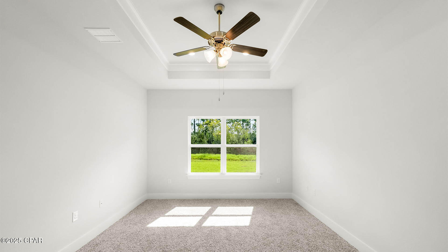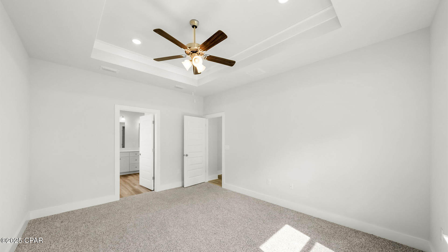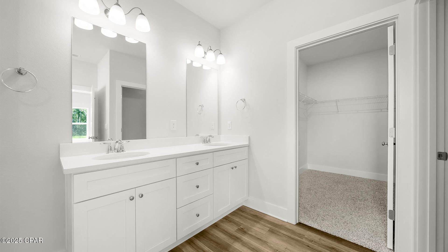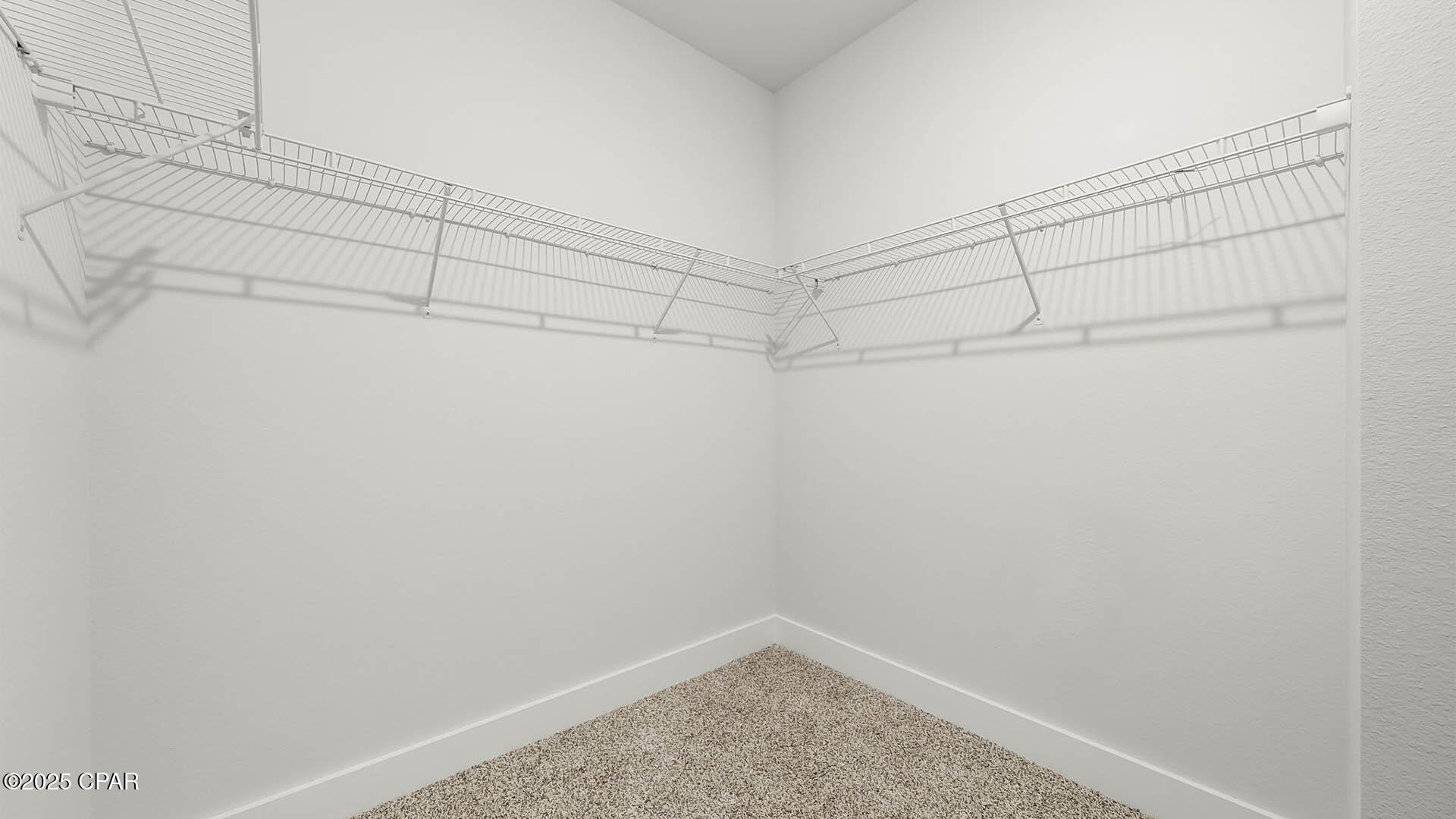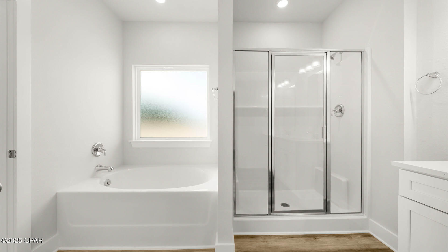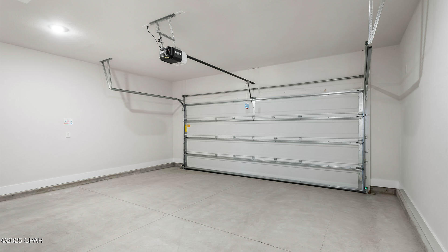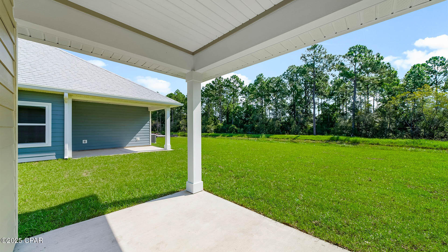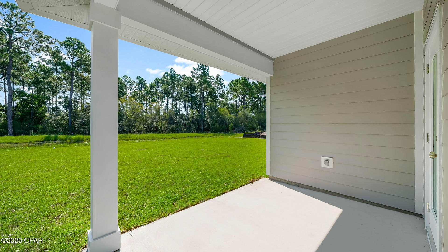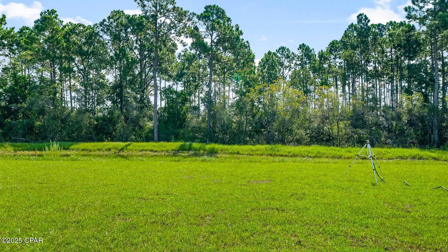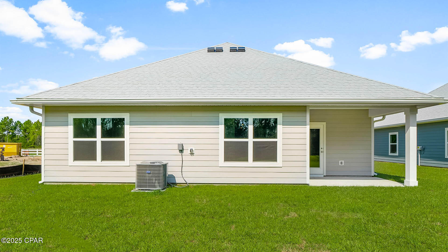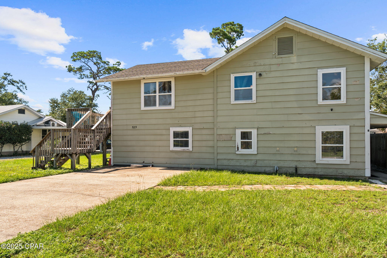PRICED AT ONLY: $324,900
Address: 698 Norris Drive, Port St Joe, FL 32456
Description
Welcome the Rhett, located at the peaceful Buffer Farms community in Port St. Joe, Florida. The Rhett is one of our popular one story floor plans used in many communities in this area. With this 4 bedroom, 2 bath home, you will see 1,799 square feet of spacious living perfect for a small family to enjoy comfortably.
As you walk inside the Rhett, you will see the long main hallway leading you to the open living room and kitchen. The 9' ceilings throughout the home open your living space up and there are tray ceilings in the Primary bedroom and living room as an added feature. Engineered vinyl plank flooring throughout the home offers a sleek, low maintenance way to keep your floors looking great. The kitchen and bathrooms feature granite countertops and white cabinetry, a walk in pantry, and a large island ideal for family and guests to enjoy your meals together. The primary bedroom has its own bathroom featuring a spacious walk in closet, a double vanity, and a separate walk in shower and tub. Each room in the house has large windows that allow plenty of natural light in to brighten your mood and home up.
On the exterior of the home, you will see beautiful Hardie Board on all sides of the home. Each home comes standard with gutters, a sodded yard, dimensional shingles, and more. The Rhett features a covered back patio and a covered front porch, perfect for a rocking chair to enjoy your coffee on those sunny mornings.
Whatever room in this house you're in, you will feel right at home. Contact us today to find your home at Buffer Farms!
Property Location and Similar Properties
Payment Calculator
- Principal & Interest -
- Property Tax $
- Home Insurance $
- HOA Fees $
- Monthly -
For a Fast & FREE Mortgage Pre-Approval Apply Now
Apply Now
 Apply Now
Apply Now- MLS#: 774819 ( Residential )
- Street Address: 698 Norris Drive
- Viewed: 24
- Price: $324,900
- Price sqft: $181
- Waterfront: No
- Year Built: 2025
- Bldg sqft: 1799
- Bedrooms: 4
- Total Baths: 2
- Full Baths: 2
- Garage / Parking Spaces: 2
- Days On Market: 149
- Additional Information
- Geolocation: 29.7499 / -85.2879
- County: GULF
- City: Port St Joe
- Zipcode: 32456
- Subdivision: No Named Subdivision
- Elementary School: Port St. Joe
- Middle School: Port St. Joe
- High School: Port St. Joe
- Provided by: DR Horton Realty of Emerald Coast, LLC
- DMCA Notice
Features
Building and Construction
- Covered Spaces: 0.00
- Flooring: Carpet, LuxuryVinylPlank
- Living Area: 0.00
Land Information
- Lot Features: DeadEnd, Easement, Landscaped, Subdivision, Paved
School Information
- High School: Port St. Joe
- Middle School: Port St. Joe
- School Elementary: Port St. Joe
Garage and Parking
- Garage Spaces: 2.00
- Open Parking Spaces: 0.00
- Parking Features: Attached, Driveway, Garage, GarageDoorOpener, Paved
Utilities
- Carport Spaces: 0.00
- Cooling: CentralAir, CeilingFans
- Heating: Central, Electric, ForcedAir
- Road Frontage Type: CountyRoad, CityStreet, Highway
- Sewer: LiftStation, PublicSewer, StormSewer
- Utilities: CableConnected, ElectricityAvailable, HighSpeedInternetAvailable, UndergroundUtilities
Amenities
- Association Amenities: BeachAccess, BoatRamp
Finance and Tax Information
- Home Owners Association Fee Includes: AssociationManagement
- Home Owners Association Fee: 0.00
- Insurance Expense: 0.00
- Net Operating Income: 0.00
- Other Expense: 0.00
- Pet Deposit: 0.00
- Security Deposit: 0.00
- Trash Expense: 0.00
Other Features
- Accessibility Features: SmartTechnology
- Appliances: Dishwasher, Disposal, Microwave, PlumbedForIceMaker
- Interior Features: CrownMolding, HighCeilings, KitchenIsland, Pantry, RecessedLighting, SmartHome, SmartThermostat
- Legal Description: S30 T8S R10W BUFFER FARMS SUBD PB 9 PGS 4-6 LOT 17 BEING PART OF ORB 768/38 WD FR ST JOE TIMBERLAND CO LLC ORB 846/410 WD FR POWERS GULF PROP LLC MAP 70
- Area Major: 07 - Gulf County
- Occupant Type: Vacant
- Parcel Number: 03083-627R
- Style: Craftsman
- The Range: 0.00
- Views: 24
Nearby Subdivisions
[no Recorded Subdiv]
Bakers Acres
Barefoot Cottages
Barrier Dunes
Bayview Heights
Beacon By The Sea
Beacon Hill
Brighton By The Sea
Camp Palms
Cape Breezes
Cape Isle Preserve
Cape San Blas
Cape San Blas Shores
City Of Port St Joe
Eventide
Gulfaire
Heron Walk
Highland View
Highlands At St Joe Beach
Indian Lagoon Estates
Indian Pass
Indian Pass Beach
Jubilation
Magnolia Bluff
No Named Subdivision
Oak Grove
Ocean Villa
Ovation
Park Point
Park Point At Secluded Dunes
Pine Breeze
Pine Creek
Port St. Joe
Port Stjoe Beach Un 01
Reservation
San Blas Estates
San Blas Plantation
Sea Haven
Seagrass
Shallow Reed
Shallow Reed On The Bay
South Lagoon
Southgate
St.joseph Addition Unit No. 9
Summer Place
Sunset Pointe
Sunset Village
Surfside Estates Unit 1
Sweetwater Shores
Treasur Bay
Two Palms
Villa Del Sol
Ward Ridge
Waters Edge
Windmark
Windmark North Ph 2
Yons Addition
Yons Addition To Beacon Hill
Similar Properties
Contact Info
- The Real Estate Professional You Deserve
- Mobile: 904.248.9848
- phoenixwade@gmail.com
