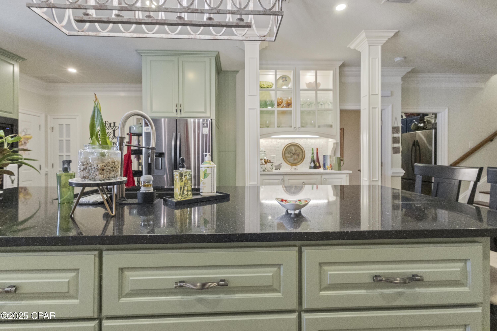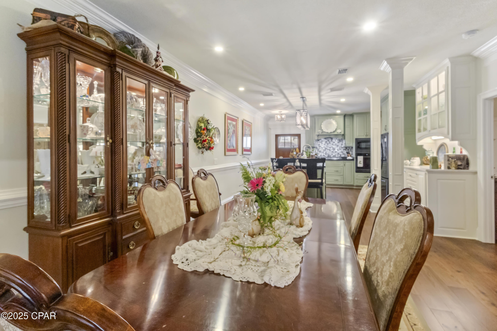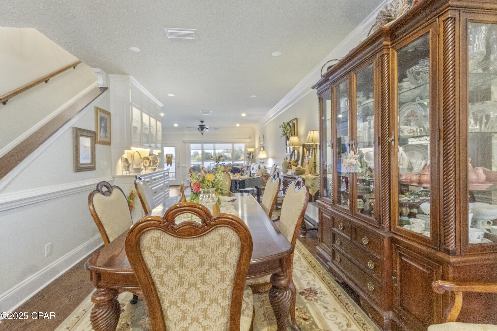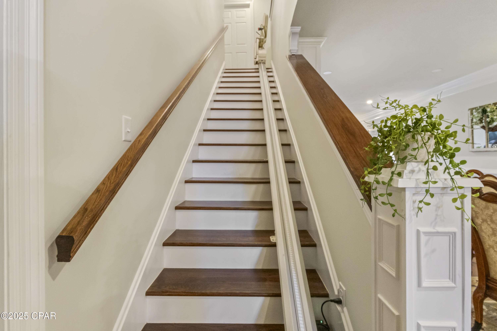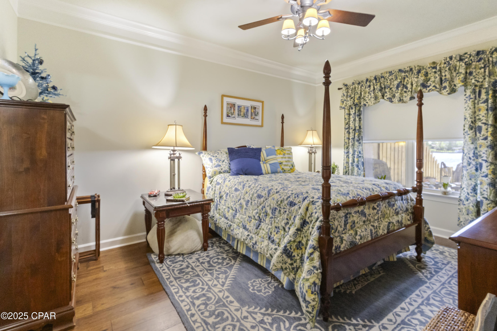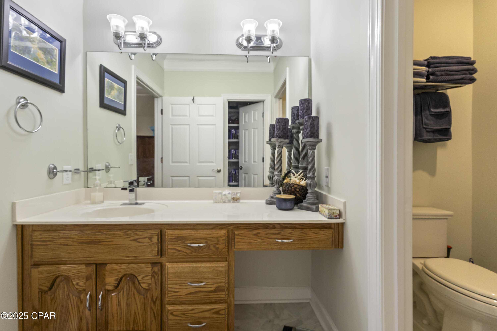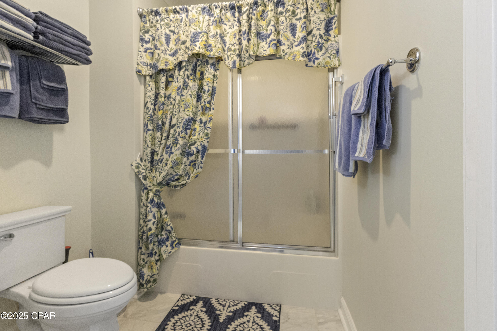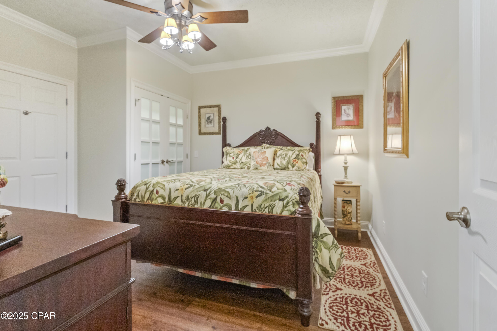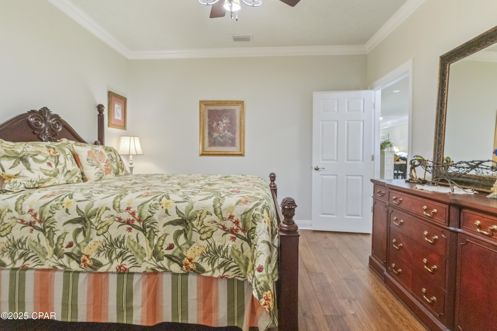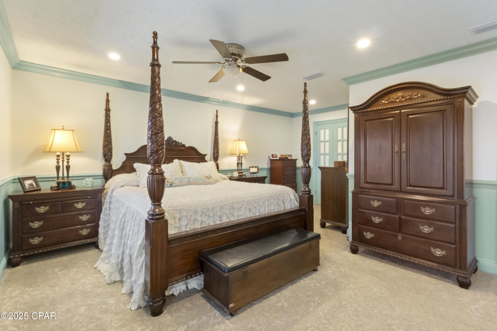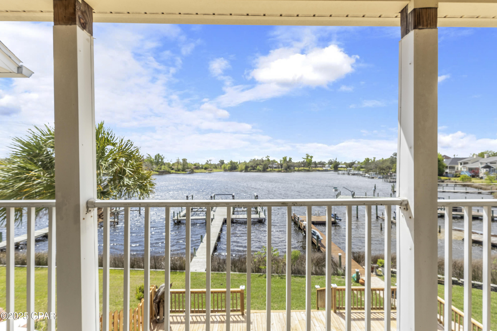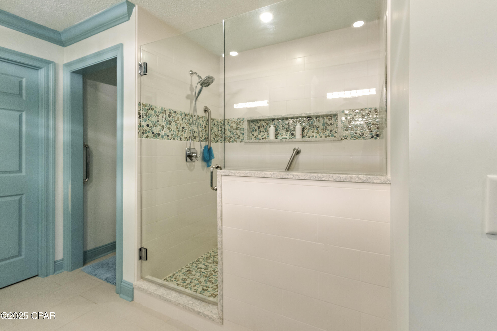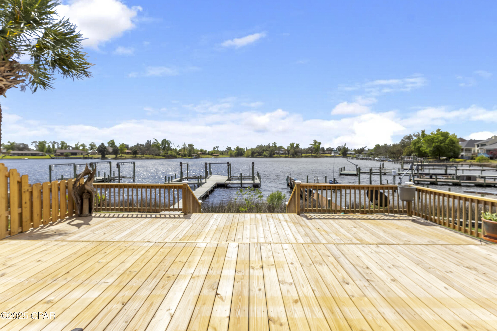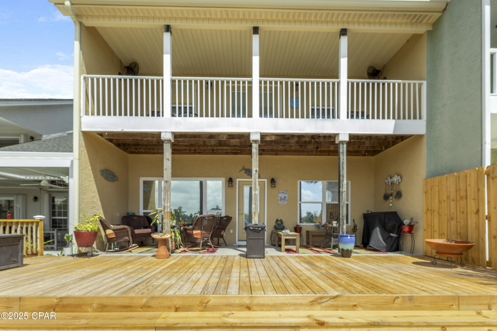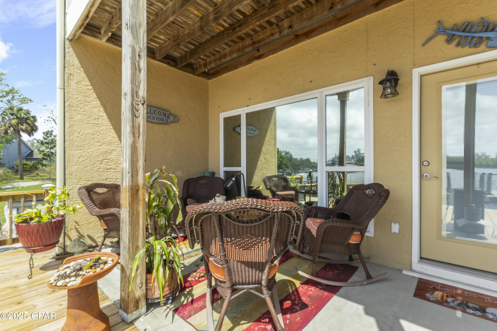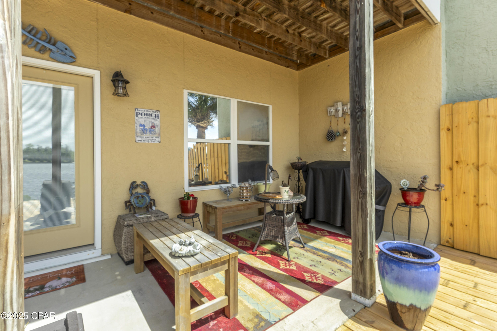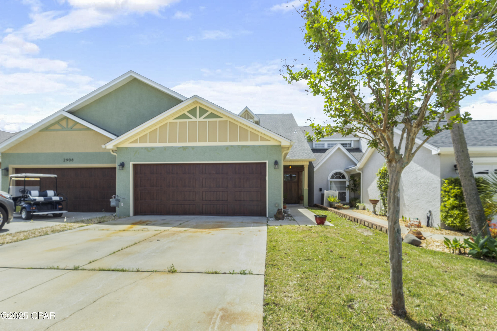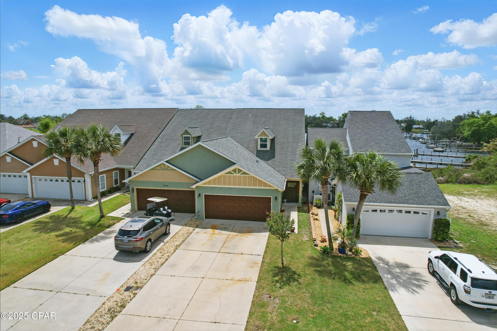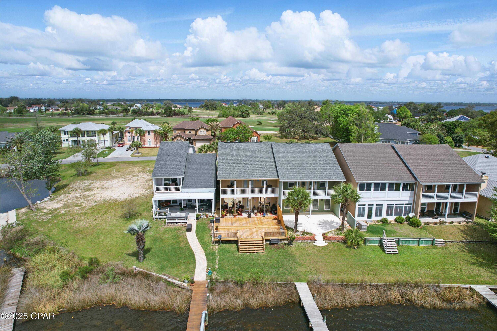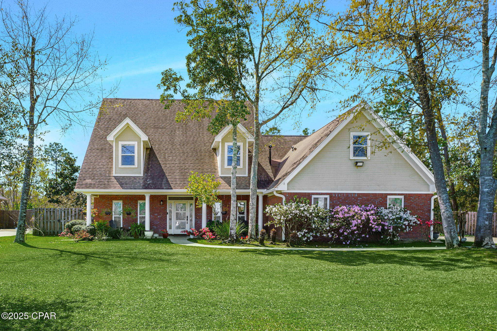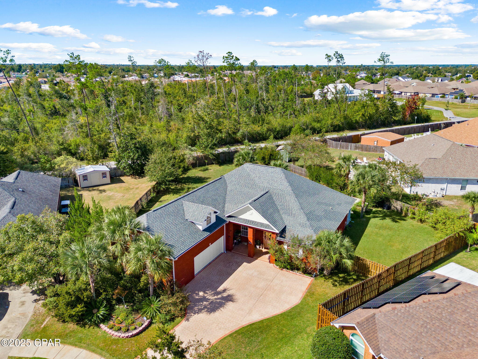PRICED AT ONLY: $689,000
Address: 2910 Country Club Drive, Lynn Haven, FL 32444
Description
Beautifully updated WATERFRONT townhouse located in the sought after Panama Country Club, featuring numerous upgrades and high end finishes throughout. Inside, the layout is open and airy. The kitchen is spacious with a large island that offers plenty of storage, quartz countertops, and black stainless appliances. There's also a gas cooktop and a coffee bar.
The kitchen opens up to the living room, where you'll find beautiful hickory hardwood floors and unobstructed water views. The space is equipped with recessed lighting along with a custom hutch built in that provides both additional storage and lighted display space.
Downstairs includes two bedrooms, each with its own private bathroom. The staircase has a stair lift for added convenience.
Upstairs, you'll find a large master suite with two walk in closets and French doors that lead out to a private balcony overlooking the water. The master bathroom includes a double vanity with quartz countertops, a large walk in shower with upgraded tile, and a bench.
There's also a spacious bonus room upstairs with a big closetgreat for a home office, media room, or even a fourth bedroom if needed.
Out back, there's a brand new deck that's perfect for entertaining and relaxing. The property also has a dock and a boat lift. This home has so much to offer and really needs to be seen to be appreciated.
Property Location and Similar Properties
Payment Calculator
- Principal & Interest -
- Property Tax $
- Home Insurance $
- HOA Fees $
- Monthly -
For a Fast & FREE Mortgage Pre-Approval Apply Now
Apply Now
 Apply Now
Apply Now- MLS#: 771638 ( Residential )
- Street Address: 2910 Country Club Drive
- Viewed: 24
- Price: $689,000
- Price sqft: $265
- Waterfront: Yes
- Wateraccess: Yes
- Waterfront Type: Bayou,Waterfront
- Year Built: 1997
- Bldg sqft: 2600
- Bedrooms: 4
- Total Baths: 3
- Full Baths: 3
- Garage / Parking Spaces: 2
- Days On Market: 209
- Additional Information
- Geolocation: 30.2491 / -85.6245
- County: BAY
- City: Lynn Haven
- Zipcode: 32444
- Subdivision: Southern Shores
- Elementary School: Lynn Haven
- Middle School: Mowat
- High School: Mosley
- Provided by: CENTURY 21 Commander Realty
- DMCA Notice
Features
Building and Construction
- Covered Spaces: 0.00
- Exterior Features: BoatLift, Balcony, Deck, Dock
- Flooring: Hardwood
- Living Area: 0.00
Land Information
- Lot Features: Waterfront, Paved
School Information
- High School: Mosley
- Middle School: Mowat
- School Elementary: Lynn Haven
Garage and Parking
- Garage Spaces: 2.00
- Open Parking Spaces: 0.00
- Parking Features: Attached, Driveway, Garage
Utilities
- Carport Spaces: 0.00
- Cooling: CentralAir
- Road Frontage Type: CityStreet
- Sewer: PublicSewer
- Utilities: CableConnected, ElectricityAvailable
Amenities
- Association Amenities: Gazebo
Finance and Tax Information
- Home Owners Association Fee Includes: LegalAccounting, Playground
- Home Owners Association Fee: 0.00
- Insurance Expense: 0.00
- Net Operating Income: 0.00
- Other Expense: 0.00
- Pet Deposit: 0.00
- Security Deposit: 0.00
- Tax Year: 2024
- Trash Expense: 0.00
Other Features
- Accessibility Features: StairLift
- Appliances: Dishwasher, Disposal, Microwave, Refrigerator
- Interior Features: CrownMolding, InteriorSteps, KitchenIsland, Pantry, RecessedLighting, WindowTreatments
- Legal Description: SOUTHERN SHORES PORTION OF LOTS 5 & 6 DESC: COM AT NW COR OF LOT 9 E 101' FOR POB TH E 31' S 179' TO WATER WLY 31' N 183' TO POB ORB 3483 P 1368
- Area Major: 02 - Bay County - Central
- Occupant Type: Occupied
- Parcel Number: 08732-011-000
- The Range: 0.00
- View: Bayou
- Views: 24
Nearby Subdivisions
[no Recorded Subdiv]
Andrews Plantation
Bay Park Manor
Baywood Shores Est Unit 2
Baywood Shores Est Unit 3
Baywood Shores Est Unit 4
Baywood Shores Estates
Belaire Estates Replat
Belaire Estates U-1
Belaire Estates U-2
Belaire Estates U-6
Bingoose Estates U-1
Brook Haven Sub.
College Oaks
College Point
College Point 1st Add
College Point 2nd Add
College Point 3rd Add
College Point Est 1st Sec
College Point Est U-1
College Point Estate 1st Add
Country Club Harbour Estates
Derby Woods
Derby Woods 1st Add
Grant's Mill Phase I
Greenbriar Estates 1
Gulf Coast Village U-1
Gulf Coast Village U-2
Hammocks
Hammocks Phase I
Hammocks Phase Ii
Hammocks Phase Iii
Hammocks Phase Vi
Hammocks Phase Vii
Harbour Point Replat
Hardy's Haven
Landin's Landing
Leisure Shores
Lynn Haven
Lynnwood Replat
Magnolia Meadows
Mill Bayou Phase 1
Mowat Highlands Ph Iv
Mowat Highlands Ph Vi
Mowat Highlands Ph X
No Named Subdivision
Normandale Estates
North Harbour
North Ridge Phase 1
Northshore Heights
Northshore Phase I
Osceola Point
Pine Forest Est Ph 1
Pine Forest Est Ph 5
Pine Haven Estates
Point Havenwood
Prows Lynn Haven Replat
Ravenwood
Shadow Ridge
South Lynn Haven
Southern Shores
The Hammocks
The Landings
The Meadows
The Meadows & The Pointe
Timbers
Water Oak Plantation
Wildridge
Woodrun
Similar Properties
Contact Info
- The Real Estate Professional You Deserve
- Mobile: 904.248.9848
- phoenixwade@gmail.com


