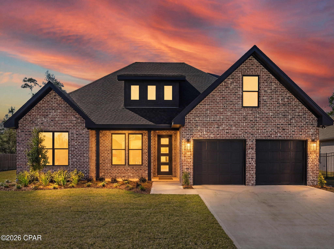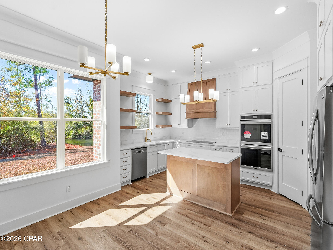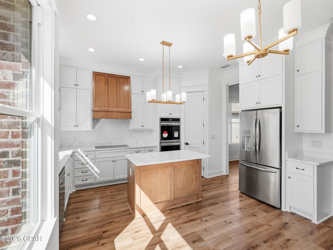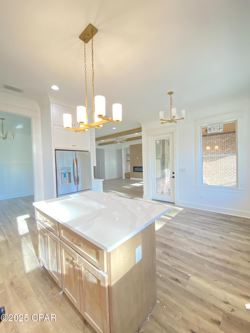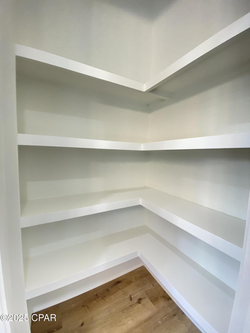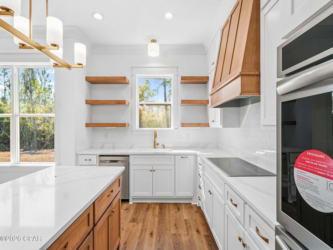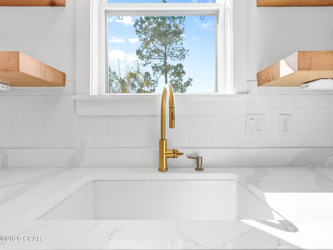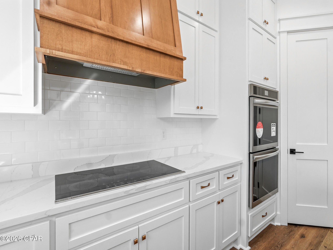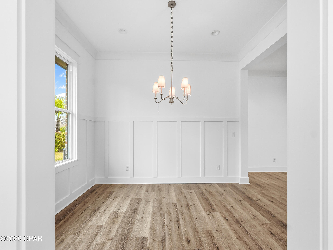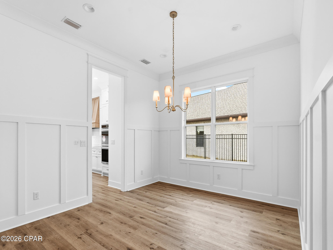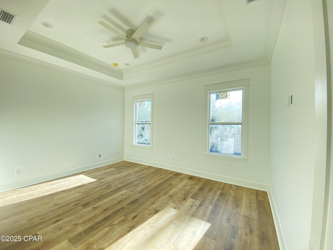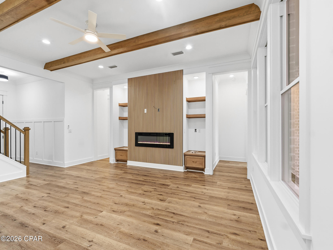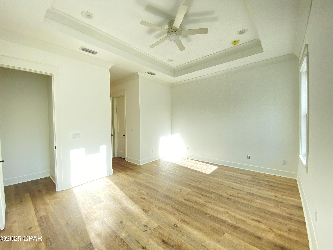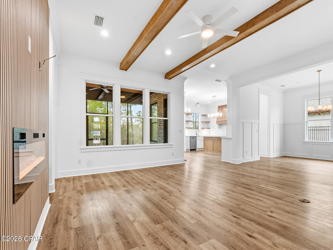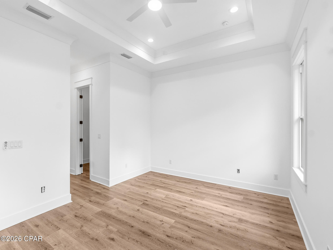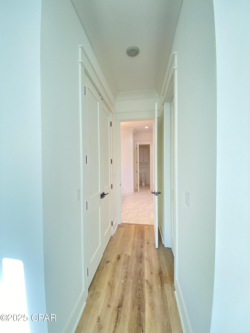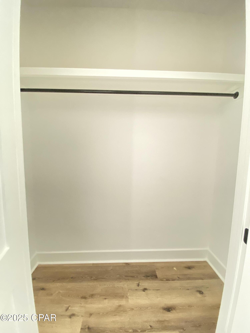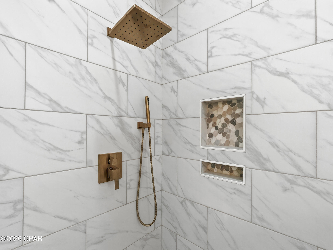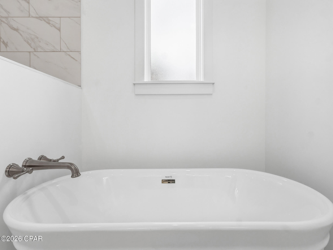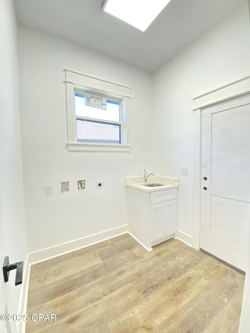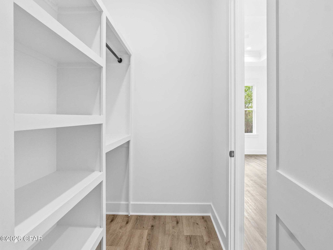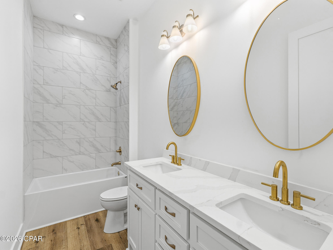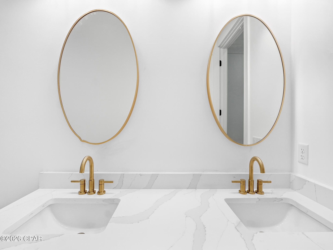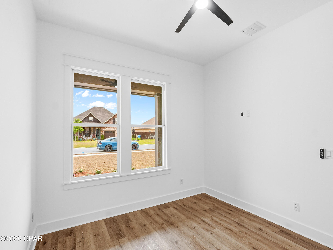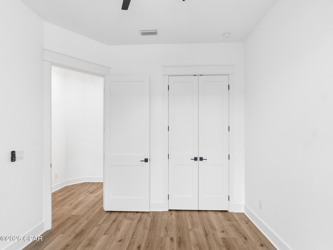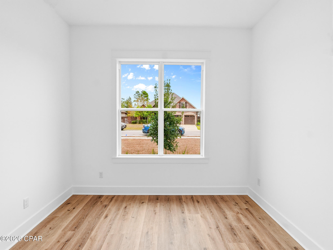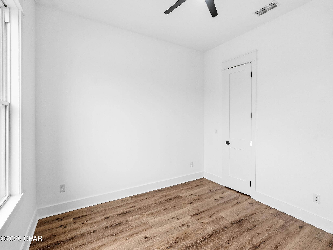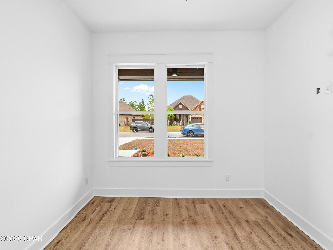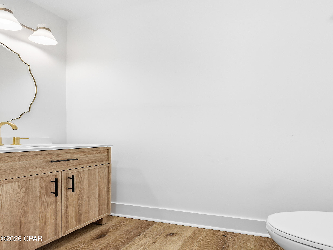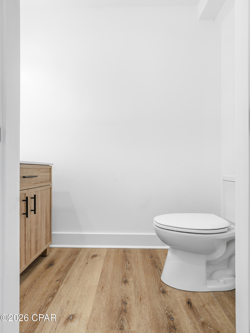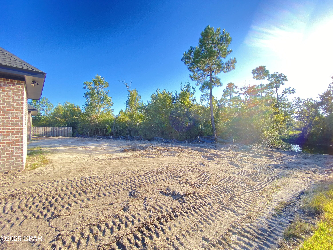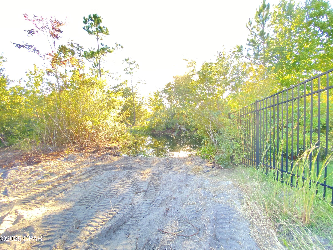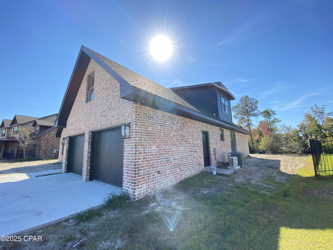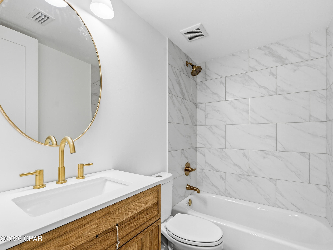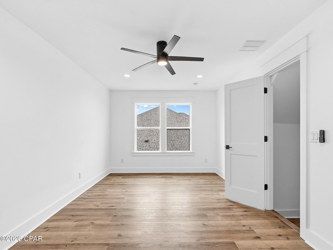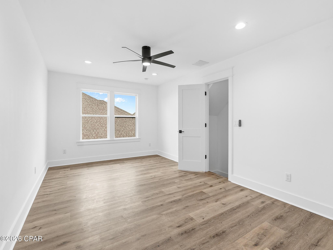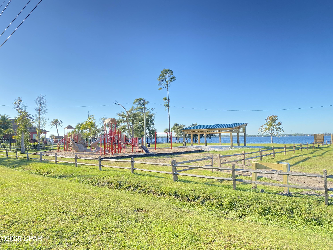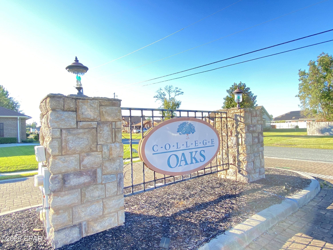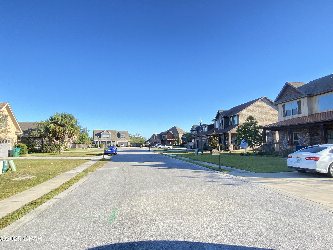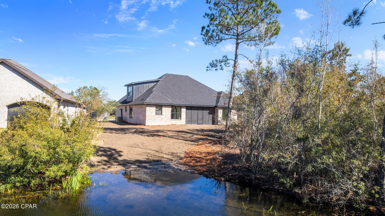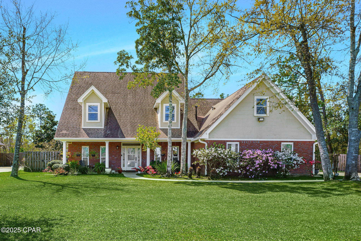PRICED AT ONLY: $699,900
Address: 610 Shady Oaks Lane, Lynn Haven, FL 32444
Description
Lovely modern custom home built by David Morgan Custom Homes offers 4 bedrooms, a bonus room and 3.5 baths! This home offers 3000+ heated and cooled square footage! The open floor plan allows for large family gatherings and entertainment. The living area features high ceilings offering a grand welcome as you enter from the foyer. The entertainment center is customized with an electric fireplace, built in shelving and modern decorative trim. Just off of the family room is the formal dining room and a beautiful custom kitchen. The kitchen boast modern white cabinets with a stained island matching the shelving and decorative trim on the entertainment center in the family room, white marble tops, upgraded gallery stainless steel appliances, a tiled backsplash, breakfast nook and a pantry. Ideal split bedroom floor plan, the master suite is downstairs and offers many upgrades including step up ceilings, custom trim, his and her closets between the master bedroom and bath. The master bath offers a large walk in shower, a free standing tub, a private water closet and double vanities with marble tops. There are two other bedrooms downstairs that share a large full bath that offers a tiled tub/shower combo and double vanities. The half bath for guest and the laundry room is just off of the family room. Upstairs, features a large 4th bedroom with a full bath and walk in closet as well a bonus room over the garage that can be used for a 5th bedroom as it also has a closet. The large back yard allows for many great outdoor landscaping ideas!
There is also a sprinkler system, screened in back porch and a 2 car garage! NO HOA FEES! Cozy neighborhood within the College Point area just off of HWY 390. There is a lovely neighborhood park at the end of Harvard with a playground, a covered pavilion and an area to to fish, kayak, you name it! Great location, approximately 5 mins to shopping and great schools, 20 minutes to TAFB and about 20 minutes to Panama City Beach! Builder warranty included! Current construction status, home is completed and adding final touches, home and construction cleanup, landscaping in progress. *Updated professional pictures soon! Don't miss this one!
Property Location and Similar Properties
Payment Calculator
- Principal & Interest -
- Property Tax $
- Home Insurance $
- HOA Fees $
- Monthly -
For a Fast & FREE Mortgage Pre-Approval Apply Now
Apply Now
 Apply Now
Apply Now- MLS#: 780495 ( Residential )
- Street Address: 610 Shady Oaks Lane
- Viewed: 3
- Price: $699,900
- Price sqft: $227
- Waterfront: Yes
- Wateraccess: Yes
- Waterfront Type: Other,SeeRemarks
- Year Built: 2025
- Bldg sqft: 3078
- Bedrooms: 4
- Total Baths: 4
- Full Baths: 3
- 1/2 Baths: 1
- Garage / Parking Spaces: 2
- Days On Market: 6
- Additional Information
- Geolocation: 30.2478 / -85.6133
- County: BAY
- City: Lynn Haven
- Zipcode: 32444
- Subdivision: College Oaks
- Elementary School: Deer Point
- Middle School: Merritt Brown
- High School: Mosley
- Provided by: Coldwell Banker Realty
- DMCA Notice
Features
Building and Construction
- Covered Spaces: 0.00
- Exterior Features: Columns, SprinklerIrrigation
- Flooring: LuxuryVinylPlank, Tile
- Living Area: 0.00
Land Information
- Lot Features: InteriorLot, Subdivision, SprinklerSystem, Paved
School Information
- High School: Mosley
- Middle School: Merritt Brown
- School Elementary: Deer Point
Garage and Parking
- Garage Spaces: 2.00
- Open Parking Spaces: 0.00
- Parking Features: Attached, Driveway, Garage, GarageDoorOpener
Utilities
- Carport Spaces: 0.00
- Cooling: CentralAir, CeilingFans
- Heating: Central, Electric, Fireplaces
- Sewer: PublicSewer
- Utilities: ElectricityAvailable, TrashCollection, UndergroundUtilities
Finance and Tax Information
- Home Owners Association Fee: 0.00
- Insurance Expense: 0.00
- Net Operating Income: 0.00
- Other Expense: 0.00
- Pet Deposit: 0.00
- Security Deposit: 0.00
- Tax Year: 2024
- Trash Expense: 0.00
Other Features
- Appliances: Dishwasher, Disposal, Microwave, Refrigerator, RangeHood
- Interior Features: Attic, BreakfastBar, Bookcases, CrownMolding, CofferedCeilings, Fireplace, KitchenIsland, Pantry, PullDownAtticStairs, RecessedLighting, SplitBedrooms
- Legal Description: COLLEGE OAKS LOT 14 ORB 4412 P 2221
- Area Major: 02 - Bay County - Central
- Occupant Type: Vacant
- Parcel Number: 08729-114-000
- Style: Contemporary
- The Range: 0.00
- View: Other
Nearby Subdivisions
[no Recorded Subdiv]
Andrews Plantation
Bay Park Manor
Baywood Shores Est Unit 2
Baywood Shores Est Unit 3
Baywood Shores Est Unit 4
Baywood Shores Estates
Belaire Estates Replat
Belaire Estates U-1
Belaire Estates U-2
Belaire Estates U-6
Bingoose Estates U-1
Brook Haven Sub.
College Oaks
College Point
College Point 1st Add
College Point 2nd Add
College Point 3rd Add
College Point Est 1st Sec
College Point Est U-1
College Point Estate 1st Add
Country Club Harbour Estates
Derby Woods
Derby Woods 1st Add
Grant's Mill Phase I
Greenbriar Estates 1
Gulf Coast Village U-1
Gulf Coast Village U-2
Hammocks
Hammocks Phase I
Hammocks Phase Ii
Hammocks Phase Iii
Hammocks Phase Vi
Hammocks Phase Vii
Harbour Point Replat
Hardy's Haven
Landin's Landing
Leisure Shores
Lynn Haven
Lynnwood Replat
Magnolia Meadows
Mill Bayou Phase 1
Mowat Highlands Ph Iv
Mowat Highlands Ph Vi
Mowat Highlands Ph X
No Named Subdivision
Normandale Estates
North Harbour
North Ridge Phase 1
Northshore Heights
Northshore Phase I
Osceola Point
Pine Forest Est Ph 1
Pine Forest Est Ph 5
Pine Haven Estates
Point Havenwood
Prows Lynn Haven Replat
Ravenwood
Shadow Ridge
South Lynn Haven
Southern Shores
The Hammocks
The Landings
The Meadows
The Meadows & The Pointe
Timbers
Water Oak Plantation
Wildridge
Woodrun
Similar Properties
Contact Info
- The Real Estate Professional You Deserve
- Mobile: 904.248.9848
- phoenixwade@gmail.com

