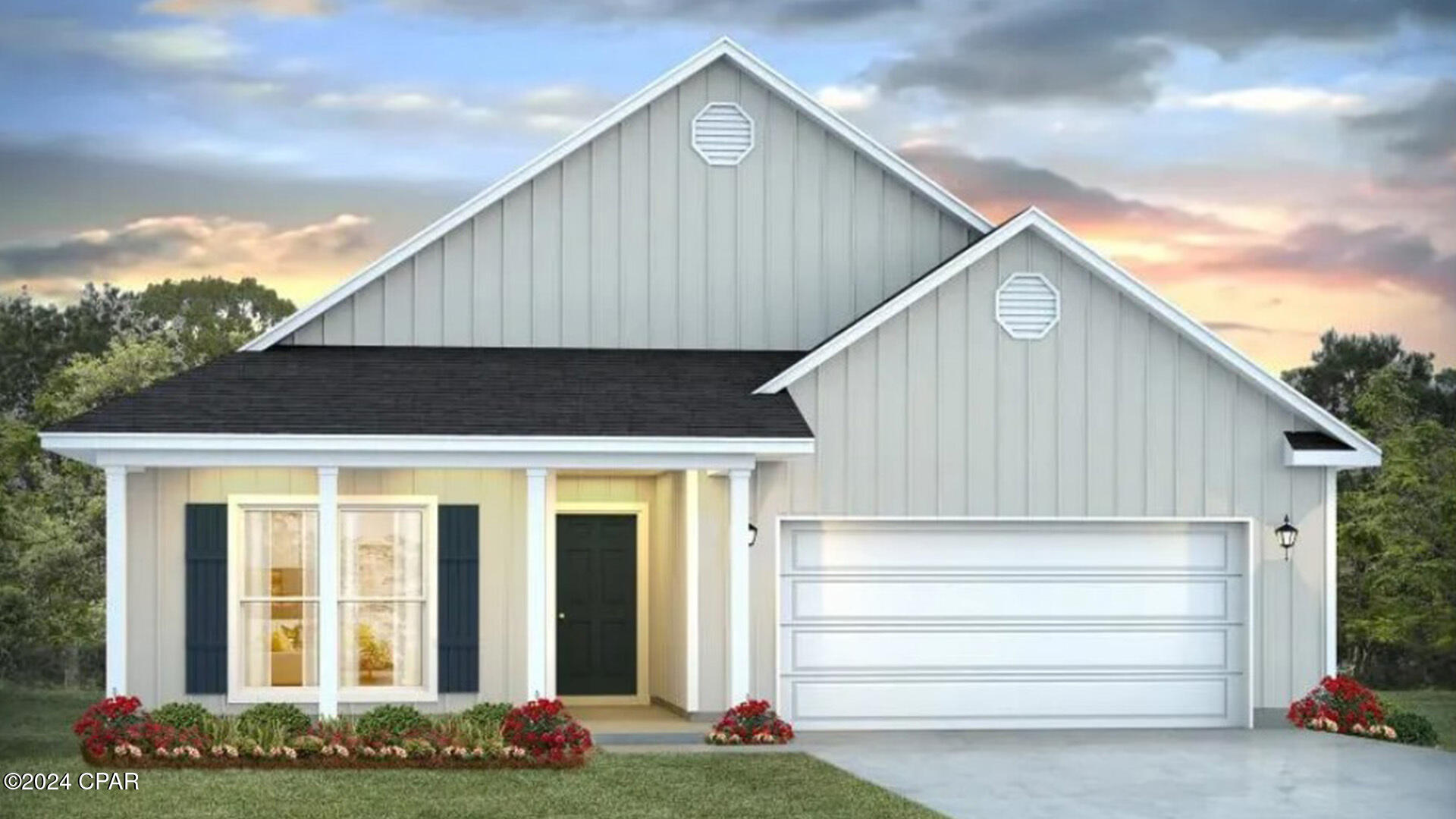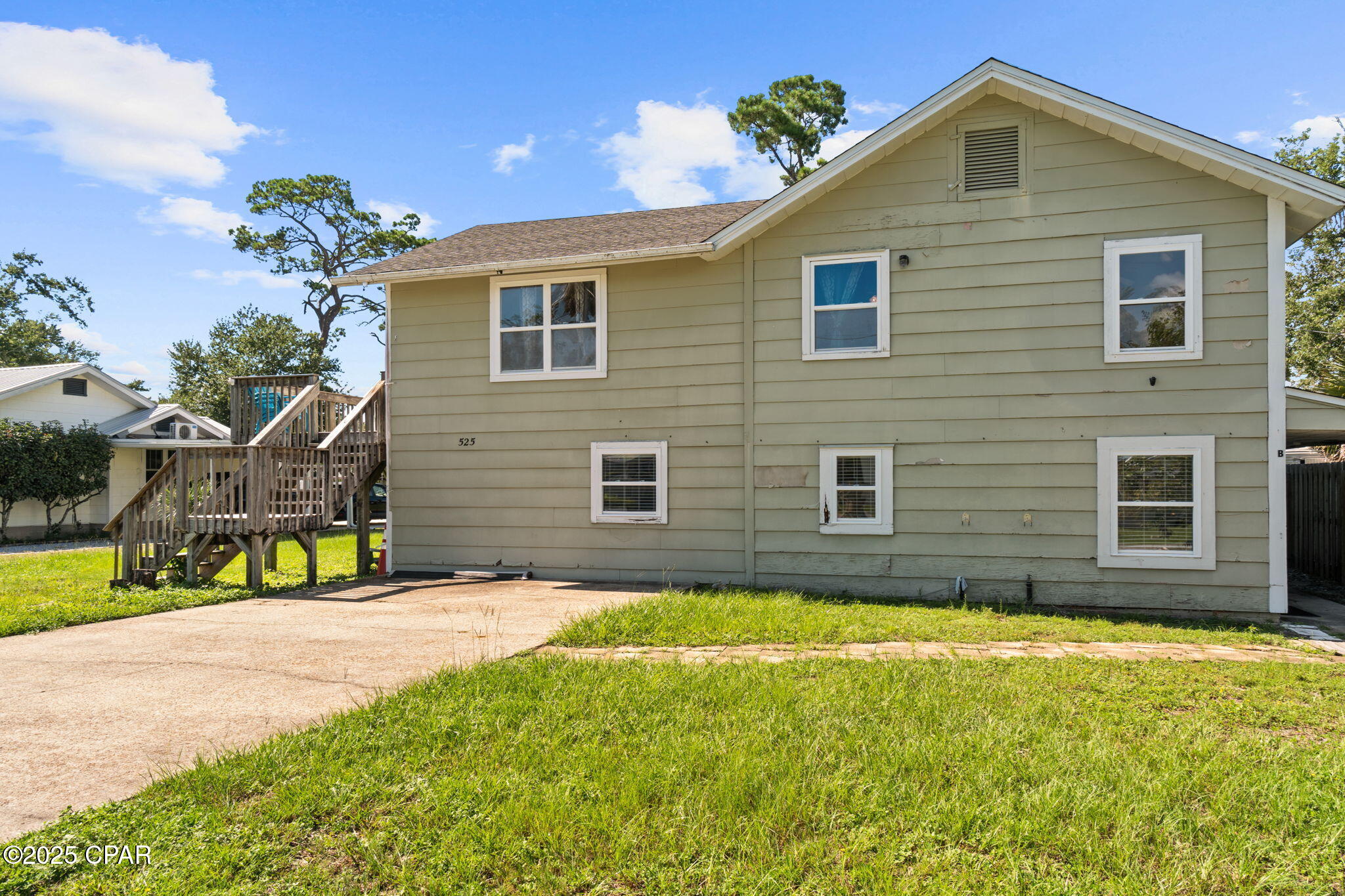PRICED AT ONLY: $414,900
Address: 656 Norris Drive, Port St Joe, FL 32456
Description
Welcome to the Delray, a new home floor plan at Buffer Farms in Port Saint Joe, Florida. The Delray is a one story home with a double garage designed with space for the family in mind and affordability. As you walk on the sidewalks that line each home in Buffer Farms, on the outside of the home you will see durable hardie board siding on all sides as well as dimensional shingles with a 30 year limited lifetime warranty, and a large covered front porch with plenty of room for furniture to enjoy.As you enter this 4 bedroom, 2 bath home, you will see 2,044 square feet of spacious, comfortable living. Inside you will see 9' ceilings throughout, engineered vinyl plank flooring throughout the home and carpet in the bedrooms. Granite countertops, white cabinetry and a spacious open living room and kitchen make this home perfect for having guests over. The kitchen has a center island that is perfect for serving kids or guests, a pantry and the stainless steel appliances include smooth top range, microwave, and dishwasher. Located right next to the dining area, this makes serving meals with ease.The primary bedroom has a spacious bathroom and features a double vanity with granite countertops. A walk in closet with ventilated shelving is also located in the bathroom, giving you more room in the primary bedroom. The guest bathroom features a single vanity with granite countertops and a shower.Come and see why the Delray is the perfect new home for you. Contact us today to find your home at Buffer Farms!
Property Location and Similar Properties
Payment Calculator
- Principal & Interest -
- Property Tax $
- Home Insurance $
- HOA Fees $
- Monthly -
For a Fast & FREE Mortgage Pre-Approval Apply Now
Apply Now
 Apply Now
Apply Now- MLS#: 777914 ( Residential )
- Street Address: 656 Norris Drive
- Viewed: 34
- Price: $414,900
- Price sqft: $0
- Waterfront: No
- Year Built: 2025
- Bldg sqft: 0
- Bedrooms: 4
- Total Baths: 2
- Full Baths: 2
- Garage / Parking Spaces: 2
- Days On Market: 68
- Additional Information
- Geolocation: 29.7473 / -85.2886
- County: GULF
- City: Port St Joe
- Zipcode: 32456
- Subdivision: Heron Walk
- Elementary School: Port St. Joe
- Middle School: Port St. Joe
- High School: Port St. Joe
- Provided by: DR Horton Realty of Emerald Coast, LLC
- DMCA Notice
Features
Building and Construction
- Covered Spaces: 0.00
- Flooring: Carpet, LuxuryVinylPlank
- Living Area: 2044.00
- Roof: Shingle
Property Information
- Property Condition: UnderConstruction
Land Information
- Lot Features: Easement, Landscaped, Subdivision
School Information
- High School: Port St. Joe
- Middle School: Port St. Joe
- School Elementary: Port St. Joe
Garage and Parking
- Garage Spaces: 2.00
- Open Parking Spaces: 0.00
- Parking Features: Attached, Driveway, Garage, GarageDoorOpener, Paved
Eco-Communities
- Pool Features: None
Utilities
- Carport Spaces: 0.00
- Cooling: CentralAir, CeilingFans, Electric
- Heating: Central, Electric, ForcedAir
- Road Frontage Type: CityStreet, Highway
- Sewer: LiftStation, PublicSewer, StormSewer
- Utilities: CableConnected, HighSpeedInternetAvailable, UndergroundUtilities
Amenities
- Association Amenities: BeachAccess, BoatRamp
Finance and Tax Information
- Home Owners Association Fee Includes: AssociationManagement
- Home Owners Association Fee: 0.00
- Insurance Expense: 0.00
- Net Operating Income: 0.00
- Other Expense: 0.00
- Pet Deposit: 0.00
- Security Deposit: 0.00
- Trash Expense: 0.00
Other Features
- Accessibility Features: SmartTechnology
- Appliances: Dishwasher, ElectricRange, ElectricWaterHeater, Disposal, Microwave, PlumbedForIceMaker
- Furnished: Unfurnished
- Interior Features: TrayCeilings, HighCeilings, KitchenIsland, Pantry, RecessedLighting, SplitBedrooms, SmartHome, SmartThermostat, VaultedCeilings
- Legal Description: S30 T8S R10W BUFFER FARMS SUBD PB 9 PGS 4-6 LOT 12 AND A PORTION OF SWMF (ORB 855/810) ORB 846/410 WD FR POWERS GULF PROP LLC AND ORB 855/682 FR BUFFER FARMS HOA INC MAP 70
- Area Major: 07 - Gulf County
- Occupant Type: Vacant
- Parcel Number: 03083-622R
- Style: Craftsman
- The Range: 0.00
- Views: 34
Nearby Subdivisions
[no Recorded Subdiv]
Bakers Acres
Barefoot Cottages
Barrier Dunes
Bayview Heights
Beacon By The Sea
Beacon Hill
Brighton By The Sea
Camp Palms
Cape Breezes
Cape Isle Preserve
Cape San Blas
Cape San Blas Shores
City Of Port St Joe
Eventide
Gulfaire
Heron Walk
Highland View
Highlands At St Joe Beach
Indian Lagoon Estates
Indian Pass
Indian Pass Beach
Jubilation
Magnolia Bluff
No Named Subdivision
Oak Grove
Ocean Villa
Ovation
Park Point
Park Point At Secluded Dunes
Pine Breeze
Pine Creek
Port St. Joe
Port Stjoe Beach Un 01
Reservation
San Blas Estates
San Blas Plantation
Sea Haven
Seagrass
Shallow Reed
Shallow Reed On The Bay
South Lagoon
Southgate
St.joseph Addition Unit No. 9
Summer Place
Sunset Pointe
Sunset Village
Surfside Estates Unit 1
Sweetwater Shores
Treasur Bay
Two Palms
Villa Del Sol
Ward Ridge
Waters Edge
Windmark
Windmark North Ph 2
Yons Addition
Yons Addition To Beacon Hill
Similar Properties
Contact Info
- The Real Estate Professional You Deserve
- Mobile: 904.248.9848
- phoenixwade@gmail.com

















































