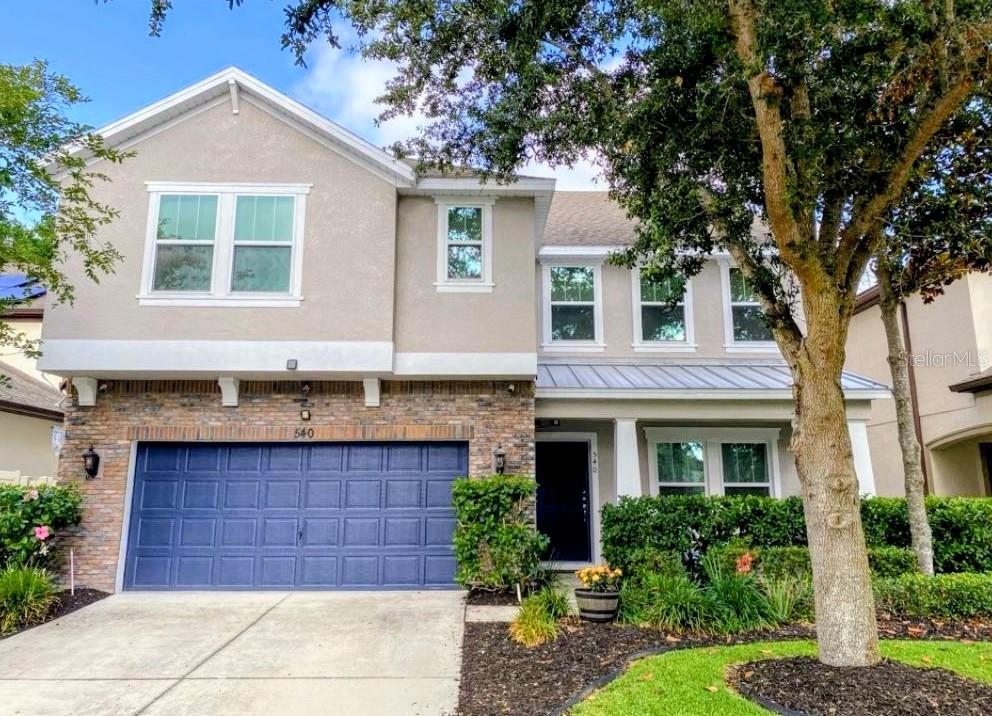PRICED AT ONLY: $525,000
Address: 431 Hawthorn Circle, Winter Springs, FL 32708
Description
**Single Family Home with Detached ADU & Pool**
Tucked away in a quiet cul de sac, this over 2,000 sq. ft. home with a detached Accessory Dwelling Unit (ADU) is a rare find in the highly desirable, non HOA community of North Orlando Terrace! NEWER ROOF (2022), as well as a massive remodel in 2023 that consisted of NEW kitchen, bathrooms, plumbing, electrical panel, interior/exterior paint, light fixtures and luxury vinyl plank flooring throughout. WOW!
Inside, modern design and timeless comfort blend seamlessly. The open concept kitchen flows effortlessly into the dining and living spaces, creating the perfect setting for both family life and entertaining. A spacious family room, complete with a cozy fireplace, invites you to unwind, while the expansive primary suite offers a private retreat with a spa like bath. Generously sized guest bedrooms and beautifully updated bathrooms make the home truly move in ready.
Step outside and discover your own Florida oasis, a sparkling pool with elegant pavers and a screened porch designed for year round enjoyment. And then theres the showpiece: the detached ADU. With its open concept living/sleeping space, sleek kitchen, and full bath, its ideal for multi generational living, private guests, or generating rental income to offset your mortgage.
All of this comes with a central location just minutes from shopping, dining, and major roadways including SR 434 and US 17. This is more than a home, its a lifestyle. Dont miss your chance to own it. Schedule your private showing today!
Property Location and Similar Properties
Payment Calculator
- Principal & Interest -
- Property Tax $
- Home Insurance $
- HOA Fees $
- Monthly -
For a Fast & FREE Mortgage Pre-Approval Apply Now
Apply Now
 Apply Now
Apply Now- MLS#: O6330022 ( Residential )
- Street Address: 431 Hawthorn Circle
- Viewed: 5
- Price: $525,000
- Price sqft: $224
- Waterfront: No
- Year Built: 1975
- Bldg sqft: 2348
- Bedrooms: 4
- Total Baths: 3
- Full Baths: 2
- 1/2 Baths: 1
- Days On Market: 3
- Additional Information
- Geolocation: 28.6874 / -81.3115
- County: SEMINOLE
- City: Winter Springs
- Zipcode: 32708
- Subdivision: North Orlando Terrace Unit 2 S
- Elementary School: Winter Springs Elementary
- Middle School: Indian Trails Middle
- High School: Winter Springs High
- Provided by: THE SHUGAN GROUP INC
- DMCA Notice
Features
Building and Construction
- Covered Spaces: 0.00
- Flooring: LuxuryVinyl
- Living Area: 2092.00
- Roof: Shingle
Land Information
- Lot Features: ConservationArea, CulDeSac, Landscaped
School Information
- High School: Winter Springs High
- Middle School: Indian Trails Middle
- School Elementary: Winter Springs Elementary
Garage and Parking
- Garage Spaces: 0.00
- Open Parking Spaces: 0.00
Eco-Communities
- Pool Features: Gunite
- Water Source: Public
Utilities
- Carport Spaces: 0.00
- Cooling: CentralAir, CeilingFans
- Heating: Central
- Pets Allowed: Yes
- Sewer: PublicSewer
- Utilities: MunicipalUtilities
Finance and Tax Information
- Home Owners Association Fee: 0.00
- Insurance Expense: 0.00
- Net Operating Income: 0.00
- Other Expense: 0.00
- Pet Deposit: 0.00
- Security Deposit: 0.00
- Tax Year: 2024
- Trash Expense: 0.00
Other Features
- Appliances: Dishwasher, Disposal, Microwave, Range, Refrigerator, RangeHood
- Country: US
- Interior Features: BuiltInFeatures, CeilingFans, CrownMolding, StoneCounters, SolidSurfaceCounters, WalkInClosets, WoodCabinets
- Legal Description: LOT 22 BLK A NORTH ORLANDO TERRACE SEC 9 OF UNIT 2 PB 18 PG 57
- Levels: One
- Area Major: 32708 - Casselberrry/Winter Springs / Tuscawilla
- Occupant Type: Vacant
- Parcel Number: 03-21-30-510-0A00-0220
- The Range: 0.00
- View: TreesWoods
- Zoning Code: R-1
Nearby Subdivisions
Amherst
Arrowhead At Tuscawilla
Avery Park
Barrington Estates
Bentley Club At Bentley Green
Country Club Village
Country Club Vlg
Deer Run
Deersong 2
Eagles Point Ph 5
Foxmoor
Glen Eagle
Greenbriar Tuscawilla
Greenspointe
Highlands Sec 1
Highlands Sec 4
Hollowbrook
Howell Creek Reserve Ph 3
Lake Jessup
Mount Greenwood
North Orlando
North Orlando 1st Add
North Orlando 2nd Add
North Orlando Ranches Sec 02
North Orlando Ranches Sec 02a
North Orlando Ranches Sec 04
North Orlando Ranches Sec 09
North Orlando Ranches Sec 10
North Orlando Terrace
North Orlando Terrace Unit 1 S
North Orlando Terrace Unit 2 S
North Orlando Townsite 4th Add
Oak Forest
Oak Forest Unit 2
Oak Forest Unit 3
Oak Forest Unit 7
Parkstone
Parkstone Unit 2
Parkstone Unit 3
Parkstone Unit 4
Reserve At Tuscawilla Ph 2
Seasons The
Seven Oaks
Seville Chase
Sunrise
Sunrise Village
Sunrise Village Unit 4
Tuscawilla
Tuscawilla Parcel 90
Tuscawilla Ridge
Tuscawilla Unit 06
Tuskawilla Crossings Ph 1
Tuskawilla Point
Wedgewood Tennis Villas
Wicklow Greens At Tuscawilla
Williamson Heights
Winding Hollow
Winding Hollow Unit 3
Winter Spgs
Winter Spgs Unit 3
Winter Spgs Unit 4
Winter Spgs Village Ph 2
Similar Properties
Contact Info
- The Real Estate Professional You Deserve
- Mobile: 904.248.9848
- phoenixwade@gmail.com























































