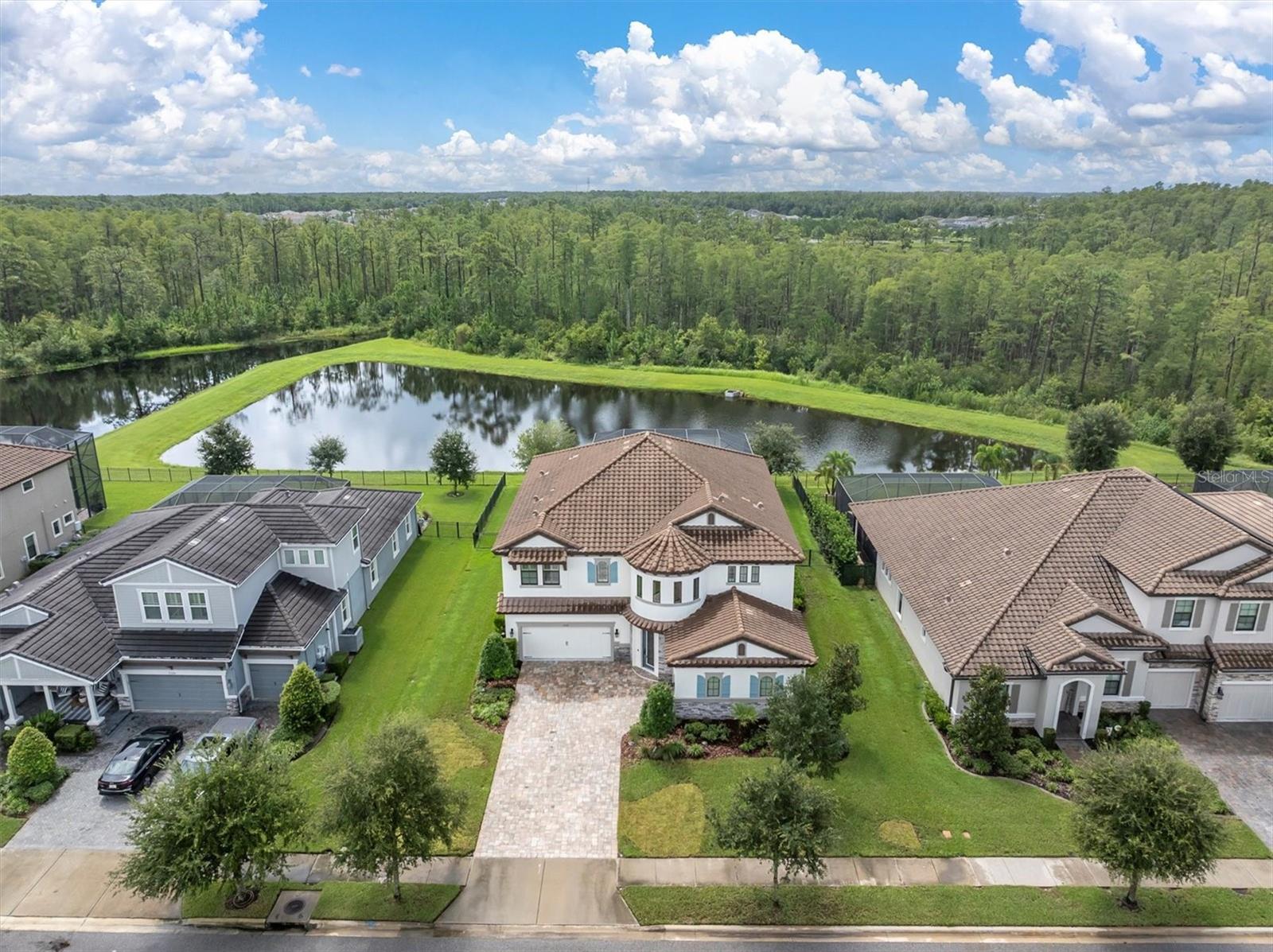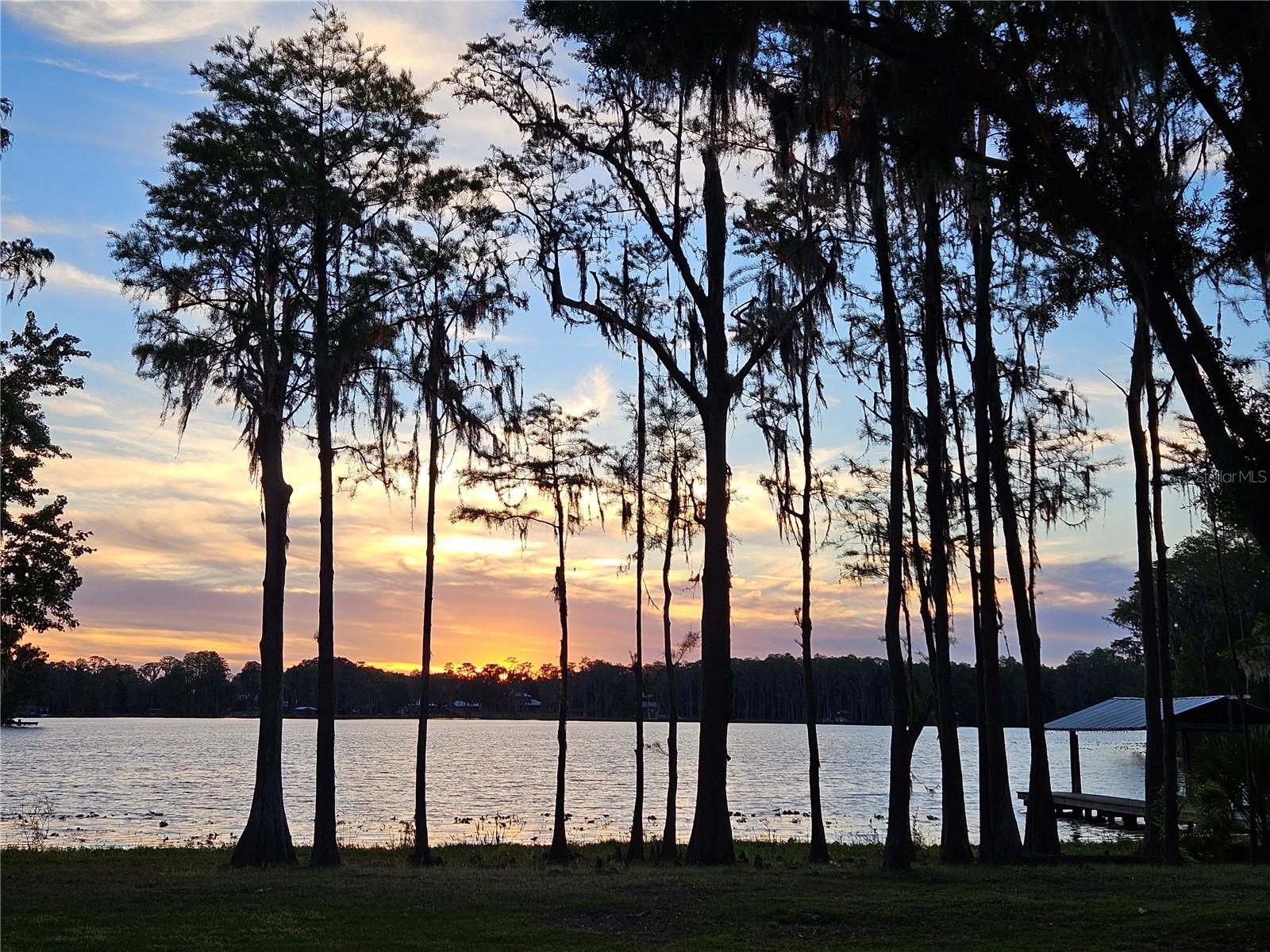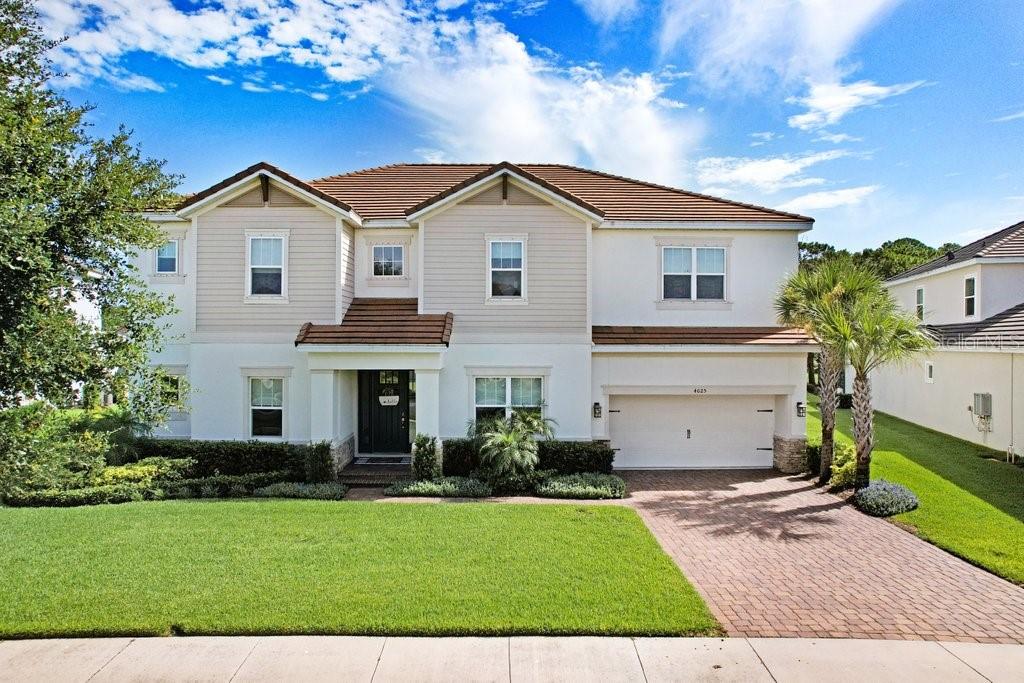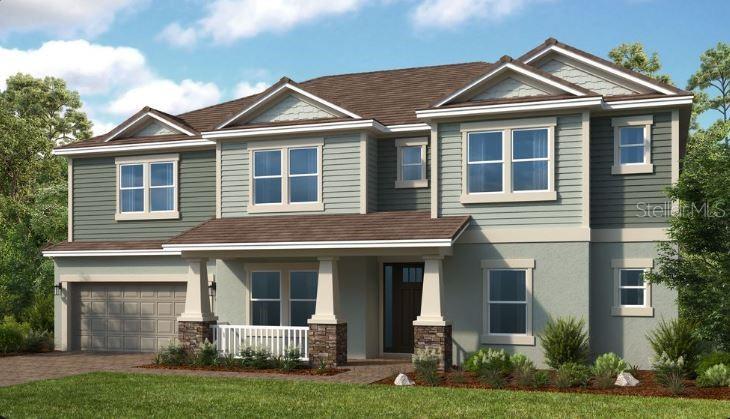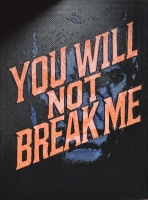PRICED AT ONLY: $1,495,000
Address: 1312 Wyndham Lakes Drive, Odessa, FL 33556
Description
Odessa Lakeside Retreat Featuring Oversized Bedrooms, Modern Kitchen, and Expansive Outdoor Living!
Welcome to lakeside living at its finest on the shores of Lake Ann, a pristine 97 acre ski lake in Odessas desirable Wyndham Lakes community. This elegant 4 bedroom, 3 bath ranch style home spans 3,138 sqft. and sits on nearly an acre of property, offering both space and serenity. From boating and wakeboarding to poolside relaxation, this property blends luxury with adventure.
Step inside to find vaulted ceilings that enhance the open design and flood the home with natural light. Oversized bedrooms with large closets provide comfort, while expansive picture windows showcase sweeping views of the lake. Thoughtful upgrades throughout the home include updated fixtures, hardwood floors (2023), updated drywall finishes in the main living areas (2023), a central vacuum system, motorized window shades, and even a dedicated movie screen with projector in one of the roomsperfect for quiet evenings.
The kitchen, updated in 2023, shines with stainless steel appliances and modern finishes. Bathrooms were refreshed in 2021, along with new tile, a roof replacement (2021), new gutter and leaf guards (2024), and a re screened lanai (2021). A Generac generator (2023) and gas tankless water heater (2023) add peace of mind during the Florida storm season.
Outside, in the front of the home there is a five car paver driveway (2023) that was permitted and approved by the HOA, and in the backyard the screened lanai and heated pool invite year round enjoyment. The freshly painted dock extends into Lake Ann, ready for fishing, kayaking, skiing, and sunset cruises. An Astroturf dog run and private sandy beach area add unique touches to the backyard retreat.
Located minutes from shopping, dining, The scenic 272 acre Lake Rogers Nature Park, and just 14 miles from Tampa International Airport, this property is the ideal balance of tranquility and convenience.
Dont miss your chance to own this Lake Ann retreatschedule your private showing today!
Property Location and Similar Properties
Payment Calculator
- Principal & Interest -
- Property Tax $
- Home Insurance $
- HOA Fees $
- Monthly -
For a Fast & FREE Mortgage Pre-Approval Apply Now
Apply Now
 Apply Now
Apply Now- MLS#: TB8421618 ( Residential )
- Street Address: 1312 Wyndham Lakes Drive
- Viewed: 2
- Price: $1,495,000
- Price sqft: $339
- Waterfront: Yes
- Wateraccess: Yes
- Waterfront Type: LakeFront,LakePrivileges
- Year Built: 2002
- Bldg sqft: 4414
- Bedrooms: 4
- Total Baths: 3
- Full Baths: 3
- Garage / Parking Spaces: 3
- Days On Market: 2
- Additional Information
- Geolocation: 28.1779 / -82.585
- County: PASCO
- City: Odessa
- Zipcode: 33556
- Subdivision: Wyndham Lakes Phase 4
- Elementary School: Odessa Elementary
- Middle School: Seven Springs Middle PO
- High School: J.W. Mitchell High PO
- Provided by: COASTAL PROPERTIES GROUP INTERNATIONAL
- DMCA Notice
Features
Building and Construction
- Covered Spaces: 0.00
- Exterior Features: DogRun, SprinklerIrrigation, Lighting, RainGutters, Storage
- Flooring: Carpet, Laminate, Tile, Wood
- Living Area: 3138.00
- Other Structures: BoatHouse, KennelDogRun, Sheds, Storage
- Roof: Shingle
Land Information
- Lot Features: DeadEnd, Landscaped
School Information
- High School: J.W. Mitchell High-PO
- Middle School: Seven Springs Middle-PO
- School Elementary: Odessa Elementary
Garage and Parking
- Garage Spaces: 3.00
- Open Parking Spaces: 0.00
- Parking Features: Garage, GarageDoorOpener, OffStreet
Eco-Communities
- Pool Features: Gunite, Heated, InGround, ScreenEnclosure
- Water Source: Public
Utilities
- Carport Spaces: 0.00
- Cooling: CentralAir, CeilingFans
- Heating: Central
- Pets Allowed: CatsOk, DogsOk
- Sewer: PublicSewer
- Utilities: CableAvailable, ElectricityConnected, HighSpeedInternetAvailable, Propane, PhoneAvailable, SewerConnected
Finance and Tax Information
- Home Owners Association Fee: 450.00
- Insurance Expense: 0.00
- Net Operating Income: 0.00
- Other Expense: 0.00
- Pet Deposit: 0.00
- Security Deposit: 0.00
- Tax Year: 2024
- Trash Expense: 0.00
Other Features
- Appliances: Dishwasher, Disposal, GasWaterHeater, Microwave, Range, WaterSoftener, TanklessWaterHeater, WineRefrigerator
- Country: US
- Interior Features: WetBar, BuiltInFeatures, CeilingFans, CentralVacuum, EatInKitchen, HighCeilings, KitchenFamilyRoomCombo, MainLevelPrimary, OpenFloorplan, StoneCounters, VaultedCeilings, WalkInClosets, WoodCabinets, WindowTreatments
- Legal Description: WYNDHAM LAKES PHASE 4 PB 36 PGS 50-56 LOT 43 OR 8904 PG0280
- Levels: Two, One
- Area Major: 33556 - Odessa
- Occupant Type: Owner
- Parcel Number: 17-26-34-0070-00000-0430.0
- Style: Ranch
- The Range: 0.00
- View: Lake, Water
- Zoning Code: PUD
Nearby Subdivisions
01j Cypress Lake Estates
04 Lakes Estates
Arbor Lakes Ph 02
Arbor Lakes Ph 1a
Arbor Lakes Ph 1b
Ashley Lakes Ph 01
Ashley Lakes Ph 2a
Asturia
Asturia Ph 1d & Promenade Park
Asturia Ph 3
Asturia Phase 3 Pb 77 Pg 087 B
Canterbury North At The Eagles
Carencia
Citrus Green Ph 2
Clarkmere
Copeland Creek
Copeland Crk
Echo Lake Estates Ph 1
Esplanade At Starkey Ranch
Esplanade/starkey Ranch
Esplanade/starkey Ranch Ph 1
Esplanade/starkey Ranch Ph 2a
Esplanade/starkey Ranch Ph 3
Esplanade/starkey Ranch Ph 4
Estates At Jono Ranch
Farmington
Grey Hawk At Lake Polo
Hammock Woods
Holiday Club
Ivy Lake Estates
Keystone Acres First Add
Keystone Crossings
Keystone Farms Minor Sub
Keystone Lake View Park
Keystone Meadow I
Keystone Park
Keystone Park Colony
Keystone Park Colony Land Co
Keystone Park Colony Sub
Keystone Shores Estates
Lakeside Point
Lochmere Sub
Northlake Village
Northton Groves Sub
Odessa Lakefront
Odessa Preserve
Parker Pointe Ph 01
Prestwick At The Eagles Trct1
Pretty Lake Estates
Rainbow Terrace
Reserve On Rock Lake
South Branch Preserve
South Branch Preserve 1
South Branch Preserve Ph 2a
South Branch Preserve Ph 2a &
South Branch Preserve Ph 2b
South Branch Preserve Ph 4a 4
St Andrews At The Eagles Un 2
St Andrews Eagles Uniphases13
Starkey Ranch
Starkey Ranch Whitfield Prese
Starkey Ranch Parcel B2
Starkey Ranch Ph 1 Prcl D
Starkey Ranch Ph 2 Pcls 8 9
Starkey Ranch Ph 2 Prcl F
Starkey Ranch Prcl A
Starkey Ranch Prcl B 2
Starkey Ranch Prcl B1
Starkey Ranch Prcl C 1
Starkey Ranch Prcl D Ph 1
Starkey Ranch Prcl D Ph 2
Starkey Ranch Prcl F Ph 2
Starkey Ranch Village 1 Ph 15
Starkey Ranch Village 1 Ph 2a
Starkey Ranch Village 1 Ph 2b
Starkey Ranch Village 1 Ph 3
Starkey Ranch Village 1 Ph 4a4
Starkey Ranch Village 2 Ph 1a
Starkey Ranch Village 2 Ph 1b1
Starkey Ranch Village 2 Ph 1b2
Starkey Ranch Village 2 Ph 2a
Starkey Ranch Village 2 Ph 2b
Starkey Ranch Whitfield Preser
Steeplechase
Tarramor
Tarramor Ph 2
The Eagles
The Lakes At Van Dyke Farms
The Nest
The Trails At Van Dyke Farms
Turnberry At The Eagles
Turnberry At The Eagles Un 2
Turnberry At The Eaglesfirst
Unplatted
Victoria Lakes
Warren Estates
Waterstone
Whitfield Preserve Ph 2
Windsor Park At The Eaglesfi
Wyndham Lake Sub Ph One
Wyndham Lakes Ph 04
Wyndham Lakes Ph 2
Wyndham Lakes Phase 4
Zzz Unplatted
Zzz/ Unplatted
Similar Properties
Contact Info
- The Real Estate Professional You Deserve
- Mobile: 904.248.9848
- phoenixwade@gmail.com






















































































