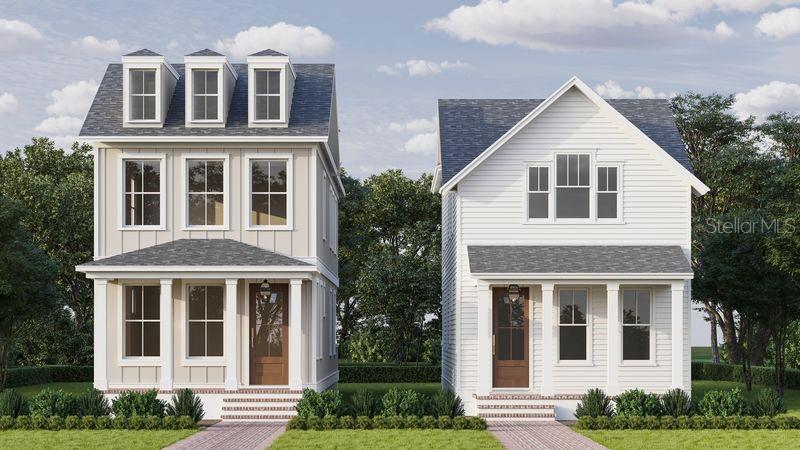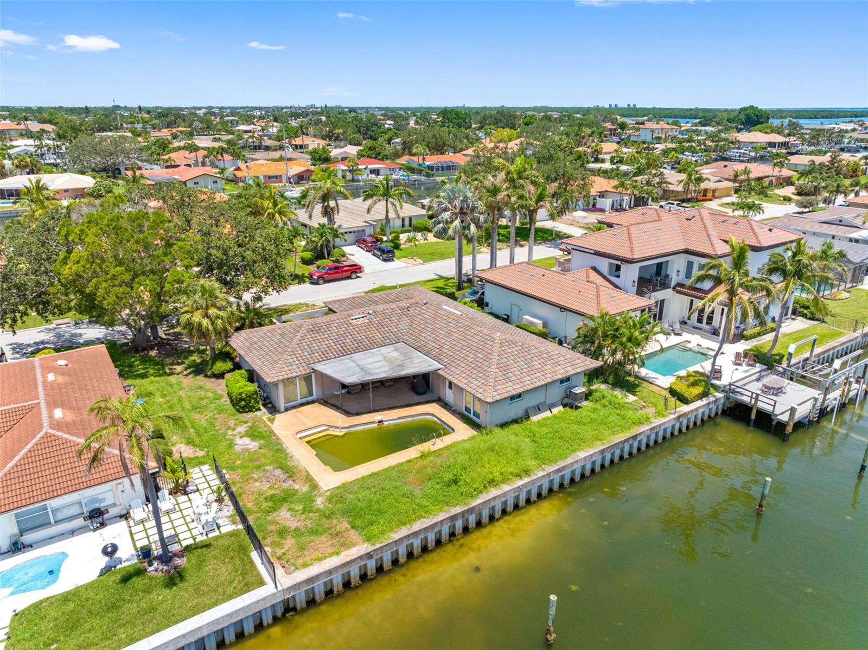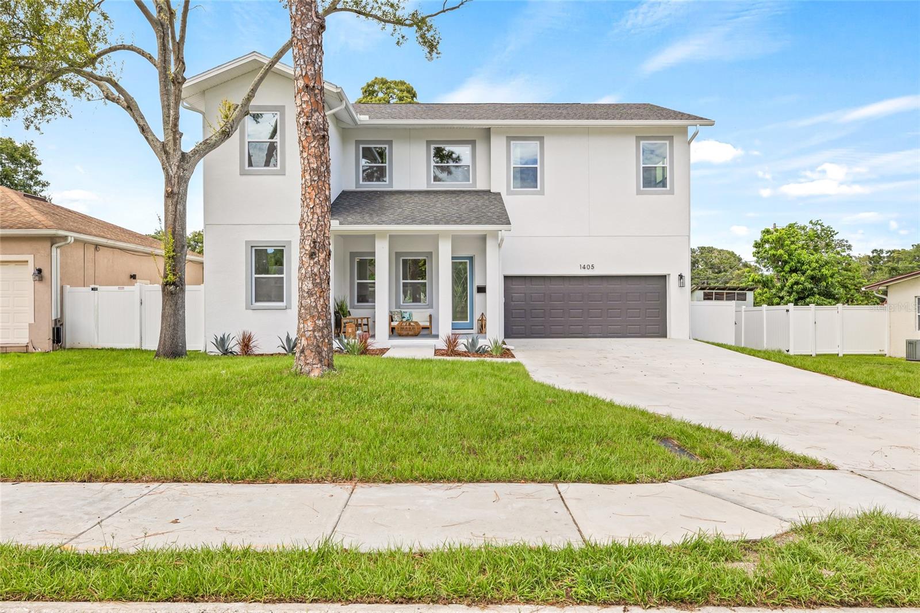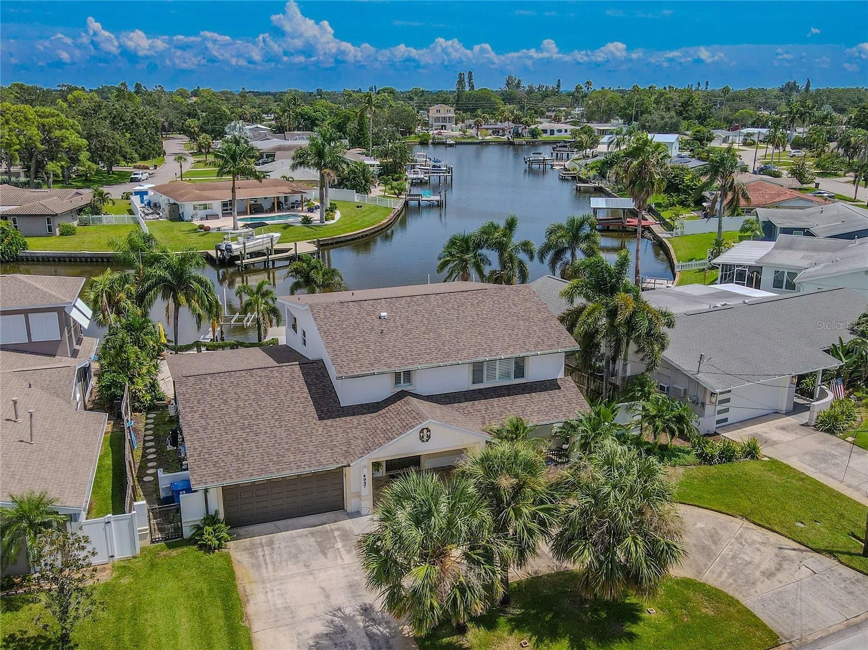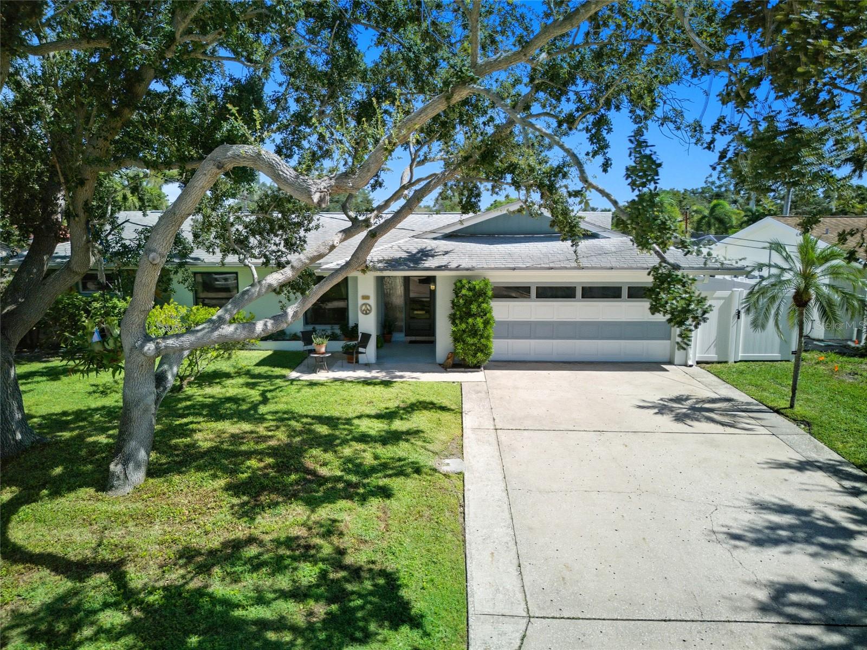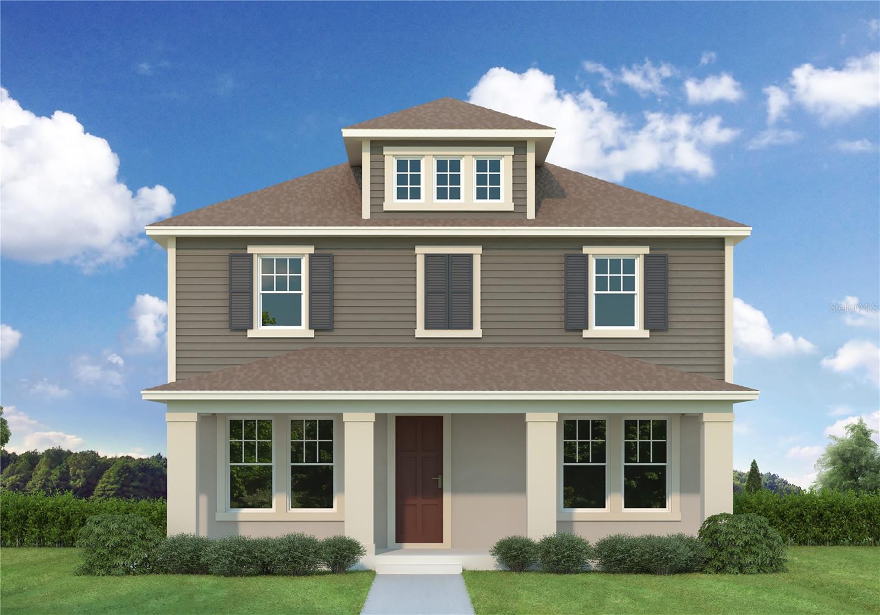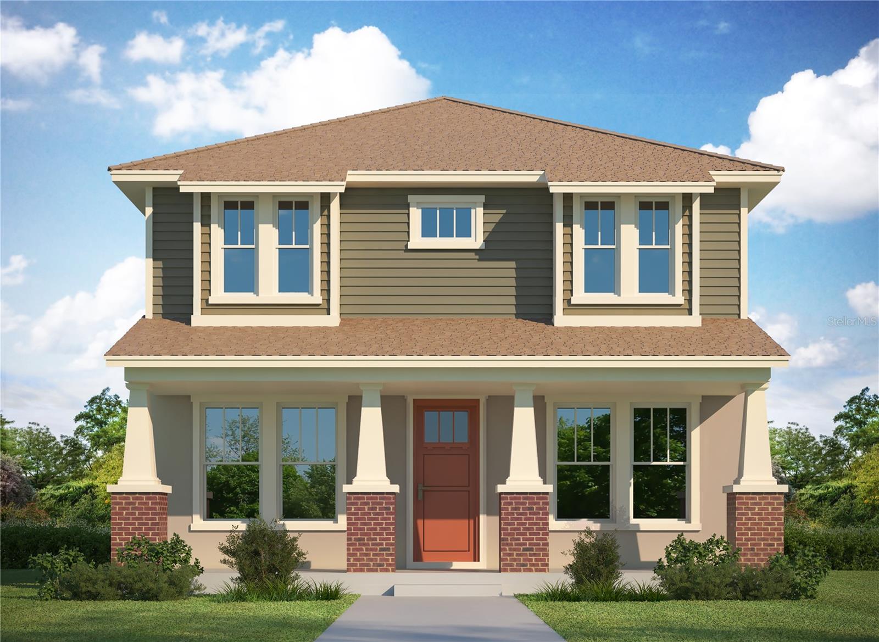PRICED AT ONLY: $925,000
Address: 4937 Dover Street Ne, St Petersburg, FL 33703
Description
This upgraded two story, 3 bedroom, 3 bath home with a pool and waterfront location blends Contemporary design with coastal Florida charm. With 71 feet of waterfrontage, a private dock, and direct canal access to the bay, this home is designed for seamless indoor outdoor living. Theres a wide circular drive, and a two car garage with a hurricane rated door and battery backup. New A/C units and New Roof 2025. A 250 sq. ft. covered entry, featuring travertine tile, sets the stage for custom double doors crafted by A 1 Custom Glass, detailed with fleur de lis accents. Inside, the foyer showcases hardwood stairs with wrought iron balusters, a polished wood handrail, and a Waterford crystal light. The open living and dining areas are finished with neutral tile, soft wall tones, crown molding, and custom plantation shutters. Expansive sliding glass doors and picture windows (triple paned/hurricane rated) frame views of the pool and canal, filling the home with natural light.
The updated kitchen features Mont Krest quartzite countertops, subway tile backsplash, and custom cabinetry. Features include a farmhouse sink beneath a picture window, butcher block island, Restoration Hardware pendant lighting, GE under cabinet dimmable lighting, and stainless steel appliances, including an LG InstaView refrigerator. A built in wine/coffee bar with glass front display cabinetry completes the space. The Florida/Sun room features walls of windows overlooking the water, while French doors lead to a 330 sq. ft. covered patio with travertine tile, dual ceiling fans, and built in lighting. A pergola swing, a terraced lawn with a rope/fig vine border, and an upgraded travertine pool deck extend the outdoor living experience. The PebbleTec pool, featuring a 2024 pump/filter, Jandy/Zodiac salt generator, and 18,000 gallon capacity, is the backyard centerpiece. The private dock includes a 10,000 lb. boat lift, real TREX decking, and electric/water service. Upstairs, Brazilian Teak solid wood flooring extends throughout the hall, bedrooms, and closets. The spacious primary bedroom features dual built in closets, abundant natural light, and sliding doors that open to a 330 sq. ft. covered balcony with panoramic views of the canal. The primary bath has a travertine floor and shower, Pearl jetted Jacuzzi tub, Cambria quartz countertops, and custom deluxe cabinetry with louvered doors, along with dual sinks and Delta designer hardware. The second bedroom includes plantation shutters, a walk in closet, and an ensuite bath with marble flooring, a Cambria quartz vanity, a glass enclosed shower, and deluxe cabinetry. The third bedroom has Brazilian Teak flooring, a ceiling fan, and louvered closet doors. A 1st floor third/pool bath features indoor/outdoor access, walk in shower, custom vanity, vessel sink, and Delta fixtures. Additional highlights include triple paned hurricane rated windows and doors, lush tropical landscaping, and a spiral staircase connecting the balcony to the pool deck. This home combines refined interiors, extensive upgrades, and resort style outdoor living in a prime waterfront setting. Located in Shore Acres, a waterfront community in northeast St. Petersburg with canal access, parks, and Tampa Bay viewsjust minutes from downtowns restaurants, shops, and museums.
Property Location and Similar Properties
Payment Calculator
- Principal & Interest -
- Property Tax $
- Home Insurance $
- HOA Fees $
- Monthly -
For a Fast & FREE Mortgage Pre-Approval Apply Now
Apply Now
 Apply Now
Apply Now- MLS#: TB8422068 ( Residential )
- Street Address: 4937 Dover Street Ne
- Viewed: 24
- Price: $925,000
- Price sqft: $379
- Waterfront: Yes
- Wateraccess: Yes
- Waterfront Type: CanalAccess
- Year Built: 1965
- Bldg sqft: 2439
- Bedrooms: 3
- Total Baths: 3
- Full Baths: 3
- Garage / Parking Spaces: 2
- Days On Market: 51
- Additional Information
- Geolocation: 27.8174 / -82.611
- County: PINELLAS
- City: St Petersburg
- Zipcode: 33703
- Subdivision: Waterway Estates Sec 2
- Elementary School: Shore Acres Elementary PN
- Middle School: Meadowlawn Middle PN
- High School: Northeast High PN
- Provided by: KELLER WILLIAMS REALTY- PALM H
- DMCA Notice
Features
Building and Construction
- Covered Spaces: 0.00
- Exterior Features: Balcony, FrenchPatioDoors, SprinklerIrrigation, Lighting, RainGutters
- Flooring: Marble, Tile, Travertine, Wood
- Living Area: 2439.00
- Roof: Shingle
Property Information
- Property Condition: NewConstruction
Land Information
- Lot Features: CityLot, Flat, NearGolfCourse, Level, PrivateRoad, NearPublicTransit, Landscaped
School Information
- High School: Northeast High-PN
- Middle School: Meadowlawn Middle-PN
- School Elementary: Shore Acres Elementary-PN
Garage and Parking
- Garage Spaces: 2.00
- Open Parking Spaces: 0.00
- Parking Features: CircularDriveway, Driveway, Garage, GarageDoorOpener, Oversized
Eco-Communities
- Pool Features: Gunite, InGround, SaltWater
- Water Source: Public
Utilities
- Carport Spaces: 0.00
- Cooling: CentralAir, CeilingFans
- Heating: Central
- Sewer: PublicSewer
- Utilities: CableConnected, ElectricityConnected, HighSpeedInternetAvailable, MunicipalUtilities, PhoneAvailable, SewerConnected, WaterConnected
Finance and Tax Information
- Home Owners Association Fee: 0.00
- Insurance Expense: 0.00
- Net Operating Income: 0.00
- Other Expense: 0.00
- Pet Deposit: 0.00
- Security Deposit: 0.00
- Tax Year: 2024
- Trash Expense: 0.00
Other Features
- Appliances: Dryer, Dishwasher, ElectricWaterHeater, Disposal, Microwave, Range, Refrigerator, Washer
- Country: US
- Interior Features: BuiltInFeatures, CeilingFans, CrownMolding, LivingDiningRoom, OpenFloorplan, StoneCounters, SolidSurfaceCounters, UpperLevelPrimary, WalkInClosets, WoodCabinets, WindowTreatments, Attic
- Legal Description: WATERWAY ESTATES SEC 2 BLK 23, LOT 4
- Levels: Two
- Area Major: 33703 - St Pete
- Occupant Type: Vacant
- Parcel Number: 04-31-17-95184-023-0040
- Style: Coastal
- The Range: 0.00
- View: Canal, Pool, Water
- Views: 24
Nearby Subdivisions
Allendale Park
Allendale Terrace
Arcadia Annex
Arcadia Sub
Badger Park
Bay State Sub
Crisp Manor 1st Add
Curns W J Sub
Edgemoor Estates
Edgemoor Estates Rep
Emmons Grovemont Pt Rep
Euclid Estates
Euclid Manor
Franklin Heights
Goniea Rep
Grovemont Sub
Harcourt
La Salle Gardens
Lake Maggiore Terrace
Lake Venice Shores
Laughners Sub
Laughners Subdivision
Maine Sub
Mango Park
Monticello Park
Monticello Park Annex Rep
North East Park Shores 2nd Add
North East Park Shores 3rd Add
North East Park Shores 4th Add
North Euclid Ext 1
North Euclid Oasis
North St Petersburg
North St Petersburg Blk 12 Rev
North St Petersburg Blk 53 Rep
North St Petersburg Rep Blk 86
Overlook Drive Estate
Overlook Section Shores Acres
Patrician Point
Patrician Point Unit 2 Tr B Re
Placido Bayou
Poinsettia Gardens
Ponderosa Of Shore Acres
Ravenswood
Rouse Manor
Shore Acres Bayou Grande Sec
Shore Acres Butterfly Lake Rep
Shore Acres Connecticut Ave Re
Shore Acres Denver St Rep Bayo
Shore Acres Edgewater Sec
Shore Acres Edgewater Sec Blks
Shore Acres Overlook Sec
Shore Acres Overlook Sec Rep
Shore Acres Pt Rep Of 2nd Rep
Shore Acres Sec 1 Twin Lakes A
Shore Acres Venice Sec 2nd Pt
Shore Acres Venice Sec 2nd Rep
Shoreacres Center
Snell Gardens Sub
Snell Shores
Snell Shores Manor
Tulane Sub
Turners C Buck 4th St N Add
Venetian Isles
Waterway Estates Sec 1
Waterway Estates Sec 1 Add
Waterway Estates Sec 2
Similar Properties
Contact Info
- The Real Estate Professional You Deserve
- Mobile: 904.248.9848
- phoenixwade@gmail.com






































































