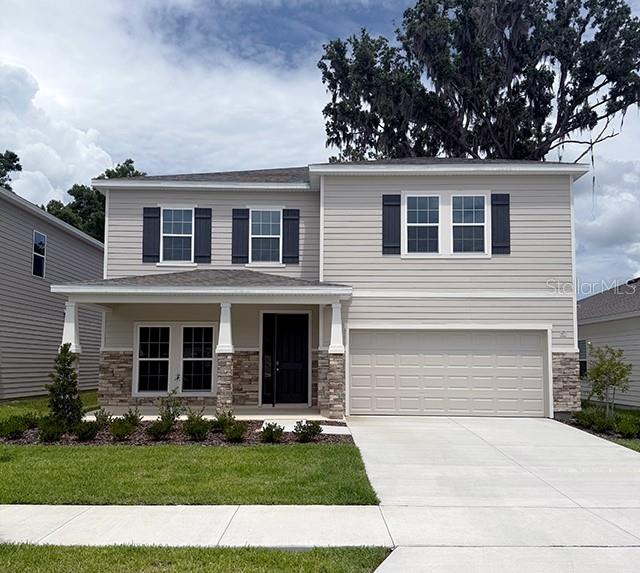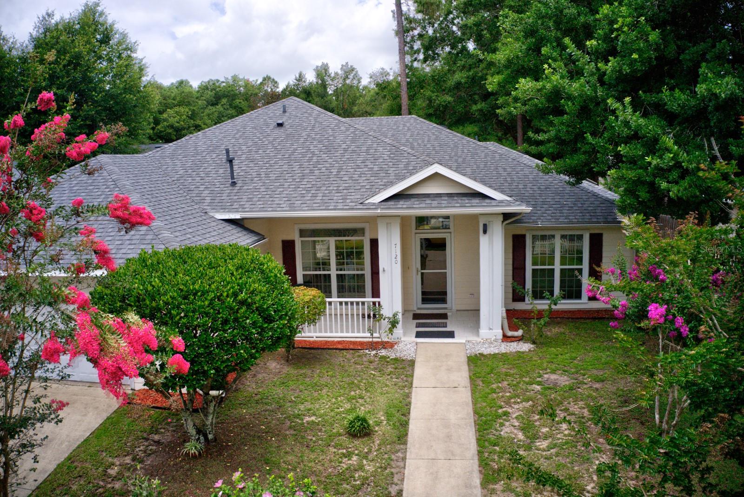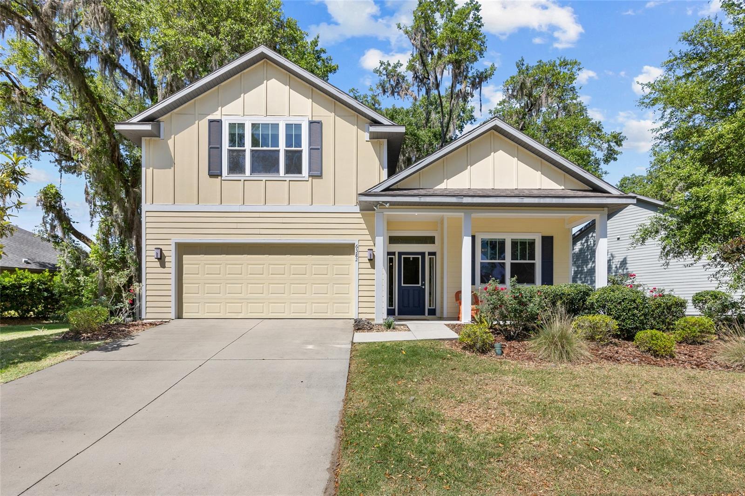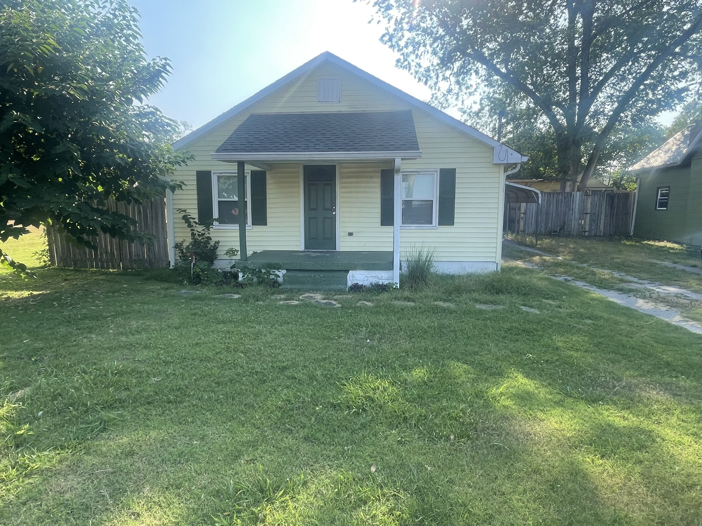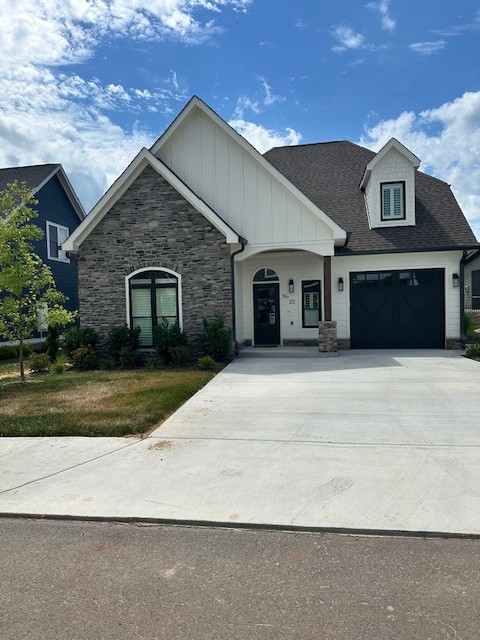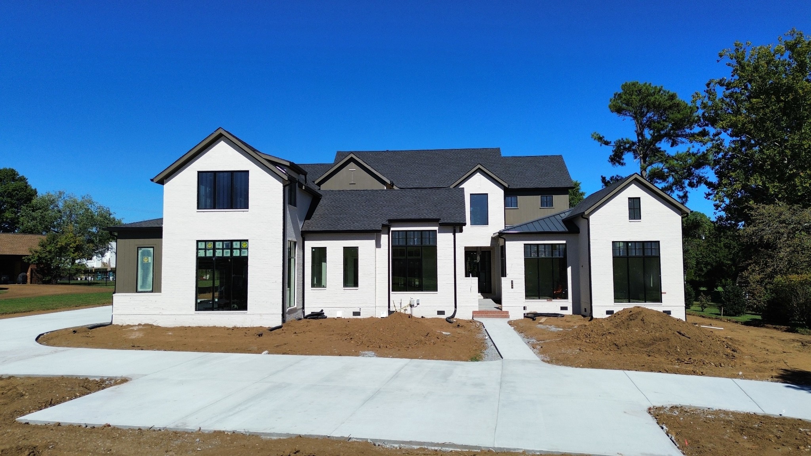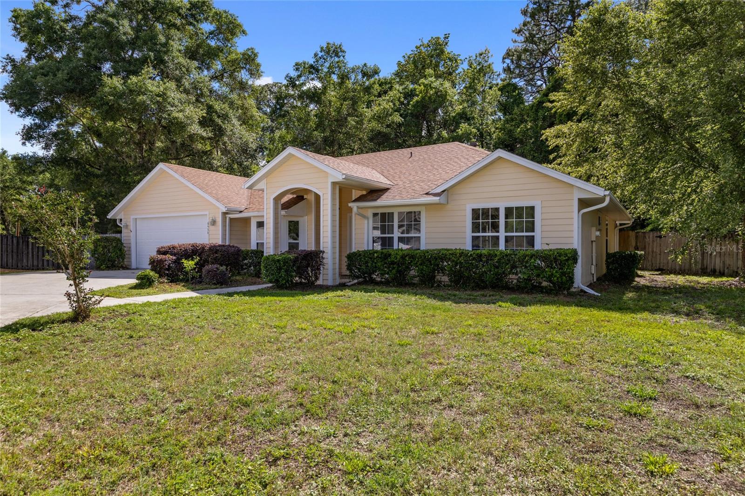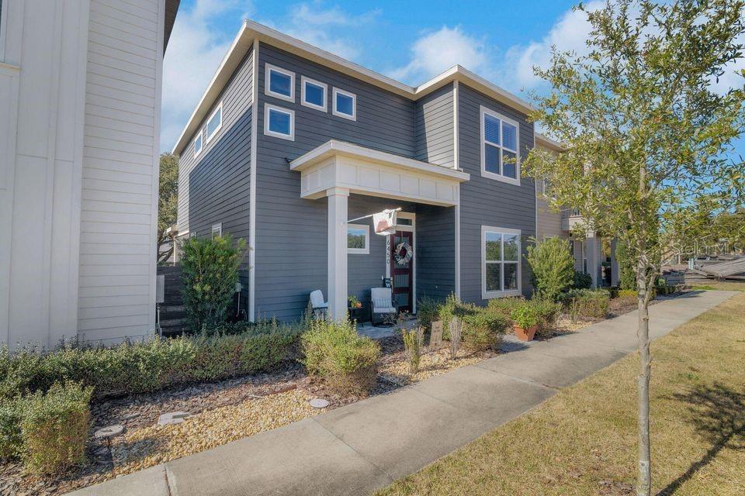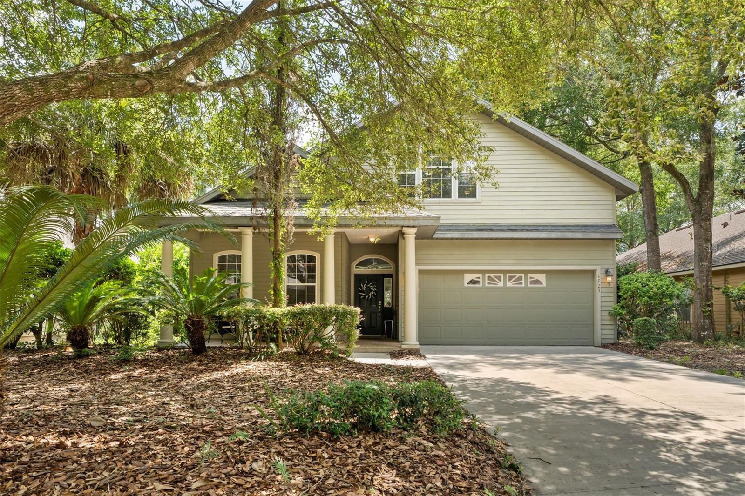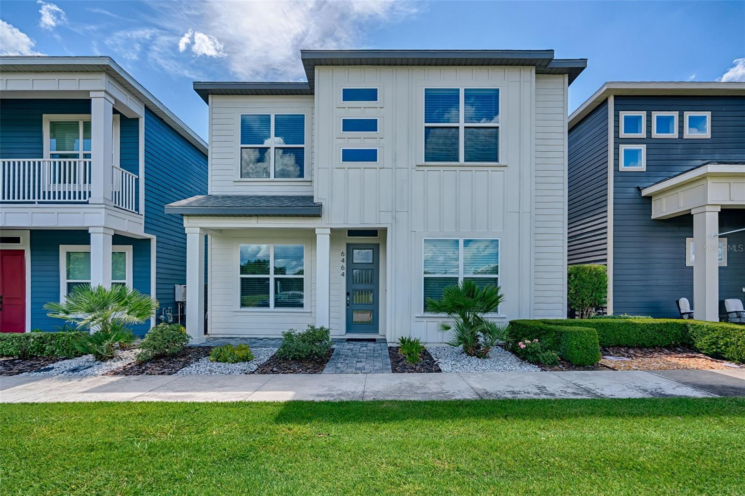PRICED AT ONLY: $399,000
Address: 6840 80th Drive, Gainesville, FL 32608
Description
One or more photo(s) has been virtually staged. Tucked away on a quiet cul de sac in the highly sought after Mentone subdivision, this beautifully maintained 3 bedroom, 2 bathroom home with a flex den offers the perfect balance of privacy, comfort, and convenience. The welcoming front entry features a covered porch and paver walkway that leads from the driveway to the front patio and entryway, setting the tone for what awaits inside.
Step inside and enjoy a thoughtfully designed split floor plan filled with natural light and timeless features. A traditional dining room and formal living room provide a warm and inviting space for entertaining, while the spacious kitchen includes an eat in breakfast nook and overlooks the large great room with vaulted ceilings the heart of the home for everyday living and gatherings. The primary suite offers a private retreat, complete with an attached den and private access to the back screened porch. The ensuite bathroom has been beautifully renovated and features a granite double vanity, jacuzzi soaking tub, walk in shower, and a generous walk in closet. On the opposite side of the home, bedrooms two and three share a second full bathroom, creating a comfortable setup for family or guests. A large laundry room with cabinetry and folding tables adds everyday convenience, and the two car garage offers plenty of storage space.
This home truly shines outdoors, where multiple living and entertaining spaces invite you to relax and enjoy the Florida lifestyle. A screened in lanai with paver flooring and a ceiling fan provides year round comfort, while the expansive composite deck flows seamlessly into the backyard. A curved paver walkway leads to a spacious patio with a raised stone planter, perfect for outdoor dining, cozy firepit nights, or weekend gatherings. The fully fenced yard is thoughtfully landscaped with low maintenance greenery and mature trees, creating both privacy and a sense of tranquility.
Living in Mentone means more than just owning a beautiful home its about enjoying a community lifestyle. Residents have access to a large resort style swimming pool, tennis and basketball courts, a playground, open green spaces, and a clubhouse for events and gatherings.
Perfectly situated in Southwest Gainesville, this home offers unmatched convenience to everything you need. Youre just minutes from UF Health Shands Hospital, the Malcom Randall VA Medical Center, and HCA North Florida Hospital. Popular shopping and dining destinations like Celebration Pointe, Butler Plaza, and charming Haile Village are right around the corner, and the nearby I 75 on ramp makes commuting simple and stress free.
This home offers the perfect combination of functional living, outdoor enjoyment, and community lifestyle all in one of Gainesvilles most desirable neighborhoods.
Property Location and Similar Properties
Payment Calculator
- Principal & Interest -
- Property Tax $
- Home Insurance $
- HOA Fees $
- Monthly -
For a Fast & FREE Mortgage Pre-Approval Apply Now
Apply Now
 Apply Now
Apply Now- MLS#: GC533806 ( Residential )
- Street Address: 6840 80th Drive
- Viewed: 3
- Price: $399,000
- Price sqft: $158
- Waterfront: No
- Year Built: 1998
- Bldg sqft: 2533
- Bedrooms: 3
- Total Baths: 2
- Full Baths: 2
- Garage / Parking Spaces: 2
- Days On Market: 7
- Additional Information
- Geolocation: 29.5906 / -82.4283
- County: ALACHUA
- City: Gainesville
- Zipcode: 32608
- Subdivision: Mentone Cluster Ph Ii
- Elementary School: Kimball Wiles
- Middle School: Kanapaha
- High School: Gainesville
- Provided by: KELLER WILLIAMS GAINESVILLE REALTY PARTNERS
- DMCA Notice
Features
Building and Construction
- Covered Spaces: 0.00
- Exterior Features: FrenchPatioDoors, SprinklerIrrigation, Lighting
- Fencing: Wood
- Flooring: Carpet, Laminate, Tile
- Living Area: 1863.00
- Roof: Shingle
Land Information
- Lot Features: CulDeSac, Landscaped
School Information
- High School: Gainesville High School-AL
- Middle School: Kanapaha Middle School-AL
- School Elementary: Kimball Wiles Elementary School-AL
Garage and Parking
- Garage Spaces: 2.00
- Open Parking Spaces: 0.00
- Parking Features: Garage, GarageDoorOpener
Eco-Communities
- Pool Features: Association, Community
- Water Source: Public
Utilities
- Carport Spaces: 0.00
- Cooling: CentralAir, CeilingFans
- Heating: Electric, HeatPump
- Pets Allowed: Yes
- Sewer: PublicSewer
- Utilities: CableAvailable, ElectricityConnected, FiberOpticAvailable, NaturalGasAvailable, HighSpeedInternetAvailable, PhoneAvailable, SewerConnected, UndergroundUtilities, WaterConnected
Amenities
- Association Amenities: BasketballCourt, Clubhouse, Playground, Park, Pool, TennisCourts
Finance and Tax Information
- Home Owners Association Fee: 208.00
- Insurance Expense: 0.00
- Net Operating Income: 0.00
- Other Expense: 0.00
- Pet Deposit: 0.00
- Security Deposit: 0.00
- Tax Year: 2024
- Trash Expense: 0.00
Other Features
- Appliances: Cooktop, Dryer, Dishwasher, Disposal, Microwave, Range, Refrigerator, Washer
- Country: US
- Interior Features: BuiltInFeatures, TrayCeilings, CeilingFans, HighCeilings, KitchenFamilyRoomCombo, MainLevelPrimary, OpenFloorplan, SplitBedrooms, VaultedCeilings, WalkInClosets, WoodCabinets, SeparateFormalDiningRoom, SeparateFormalLivingRoom
- Legal Description: MENTONE CLUSTER PH II PB T-23 LOT 33 OR 4278/1158
- Levels: One
- Area Major: 32608 - Gainesville
- Occupant Type: Vacant
- Parcel Number: 07061-020-033
- The Range: 0.00
- Zoning Code: R-1A
Nearby Subdivisions
Arredondo Estate
Campus Edge Condo
Country Club Estate Mcintosh G
Country Club Manor
Country Club West
Eloise Gardens
Eloise Gardens Ph 1
Estates Of Wilds Plantation
Finley Woods
Finley Woods Ph 1b
Finley Woods Ph 1c
Gainesville Country Club
Garison Way Ph 1
Garison Way Ph 2
Grand Preserve At Kanapaha
Haile Forest
Haile Plantation
Haile Plantation Unit 10 Ph Ii
Haile Plantation Unit 16 Phase
Haile Plantation Unit 19 Ph Ii
Haile Plantation Unit 34 Ph 6
Hammock Ridge
Hickory Forest
Hickory Forest 2nd Add
Hp/buellers Way 33, 1-24
Hpbuellers Way 33 124
Hpsable Pointe
Kenwood
Longleaf
Longleaf Unit 1 Ph 3
Lugano Ph 3 Pb 37 Pg 54
Lugano Ph I
Madera Cluster Dev Ph 1
Mentone Cluster
Mentone Cluster Dev Ph 1
Mentone Cluster Ph 6
Mentone Cluster Ph I Repl
Mentone Cluster Ph Ii
Not On List
Oakmont
Oakmont Ph 1
Oakmont Ph 2 Pb 32 Pg 30
Oakmont Ph 3 Pb 35 Pg 60
Oakmont Phase 3
Oaks Preserve
Ricelands
Ricelands Sub
Rocky Point Homesites
Serenola Estates Serenola Plan
Serenola Manor
Still Wind Cluster Ph 2
Stillwinds Cluster Ph Iii
Summit House
Thousand Oaks
Tower 24
Tower24
Valwood
Wilds Plantation
Willow Oak Plantation
Windward Meadows
Similar Properties
Contact Info
- The Real Estate Professional You Deserve
- Mobile: 904.248.9848
- phoenixwade@gmail.com



















































