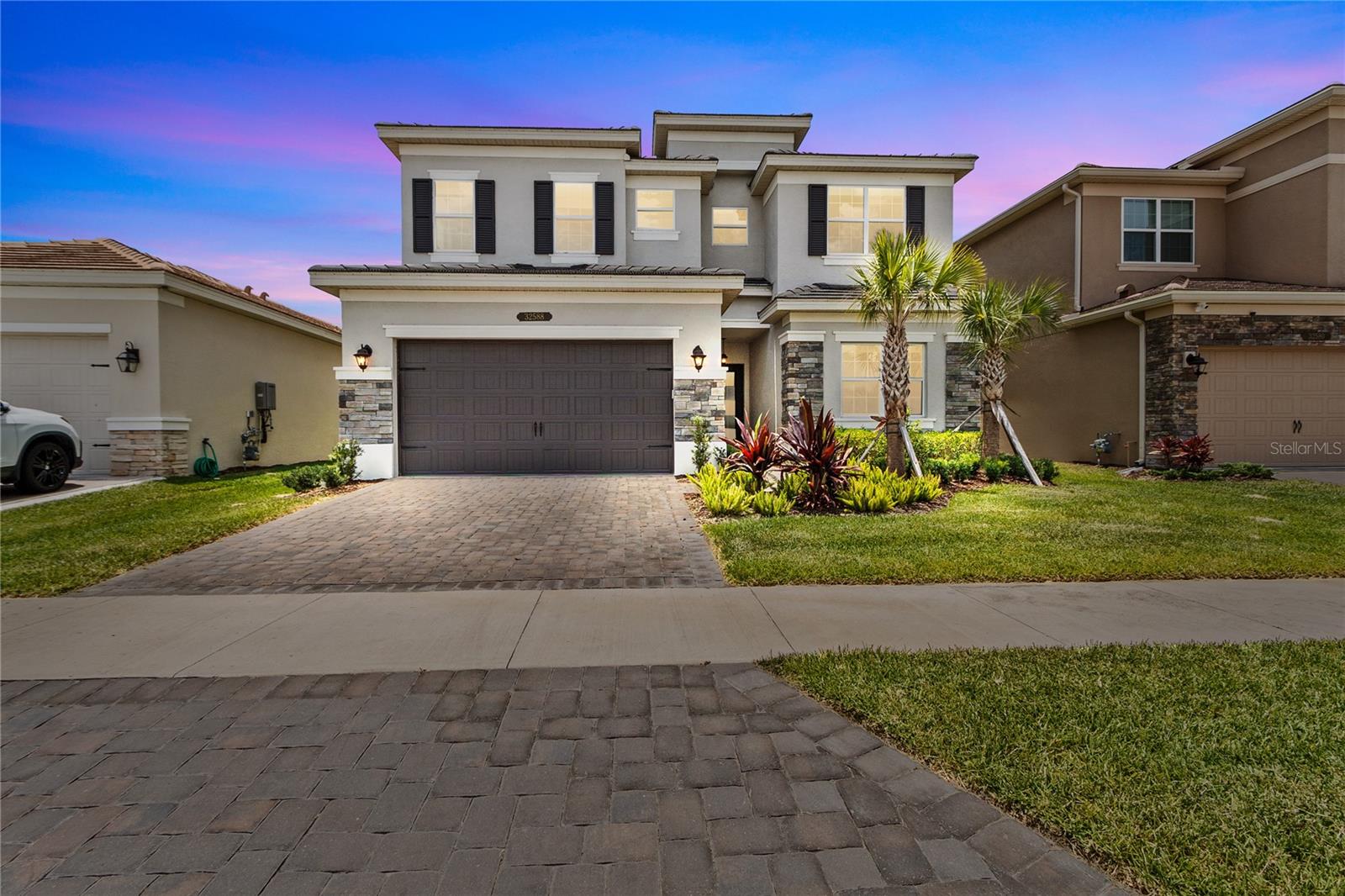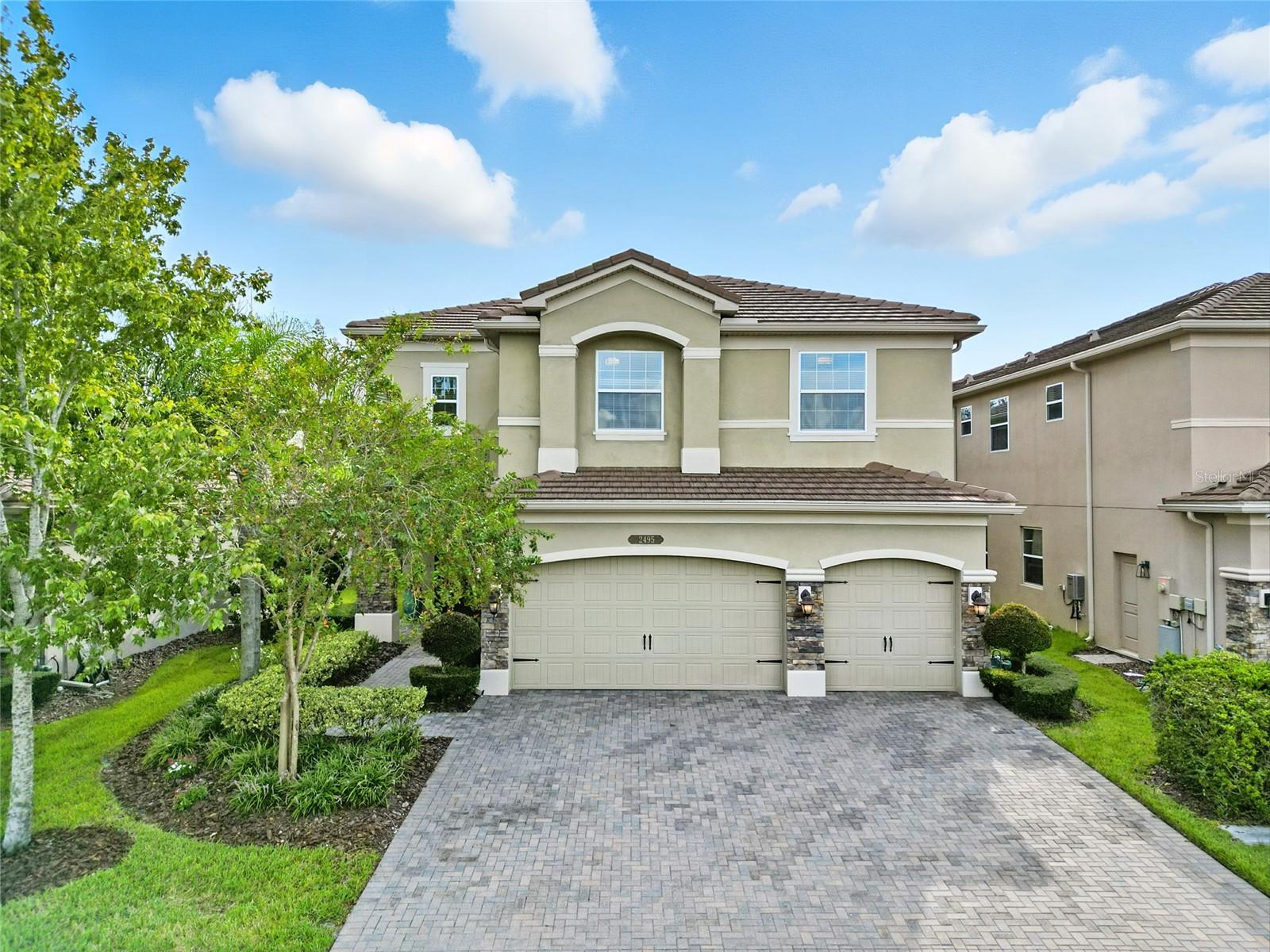PRICED AT ONLY: $775,000
Address: 30494 Ceasar Park Drive, Wesley Chapel, FL 33543
Description
Welcome to The Ridge at Wiregrass, where every detail is designed for elevated living. Behind the gates of this premier community, enjoy resort style amenities, beautifully maintained surroundings, and the ease of low maintenance luxury.With lawn maintenance included and reclaimed water keeping utility bills low, this neighborhood offers a beautifully maintained, stress free lifestyle in the heart of Wesley Chapel.Privately positioned on a serene cul de sac, the home captures stunning conservation views and unmatched seclusion.
The kitchen is the centerpiece, boasting custom cabinetry, marble countertops, a natural gas range, and both an eat in dinette and formal dining area. The spacious open concept living room flows effortlessly outdoors, where sliding glass doors open to an extended screened lanai with panoramic screensperfect for relaxing or entertaining. With rough in plumbing ready for an outdoor kitchen, youll be set for year round al fresco dining.
Additional highlights include a two car garage with an extended three car driveway, a new high end washer and dryer, and even a hidden storage closet tucked beneath the staircaseideal for safekeeping valuables. Every detail of this home has been carefully designed to maximize comfort, space, and lifestyle.
Whether youre hosting family gatherings, working from home, or simply enjoying peaceful mornings overlooking the conservation, this property offers the ultimate blend of privacy, practicality, and luxury living in one of Wesley Chapels most coveted communities.
The Ridge at Wiregrass delivers an unparalleled lifestyle with world class amenities, including a state of the art fitness center, lap pool, resort style pool with waterslide, splash zone, playgrounds, tennis and basketball courts, a community pavilion, media room, and a beautifully appointed clubhouse for private events. Families will appreciate being zoned for top rated, highly sought after schools, while multiple gated entrances ensure both convenience and peace of mind.
Perfectly positioned with easy access to I 75 and I 275, this community places you within minutes of Wiregrass Mall, The Grove, KRATE at the Grove, Tampa Premium Outlets, Coopers Hawk Winery & Restaurant, leading healthcare facilities, and endless dining, shopping, and entertainment options. At The Ridge, every day feels like a retreatwhere comfort, convenience, and connection come together seamlessly. Your dream home and lifestyle await at The Ridge.
Property Location and Similar Properties
Payment Calculator
- Principal & Interest -
- Property Tax $
- Home Insurance $
- HOA Fees $
- Monthly -
For a Fast & FREE Mortgage Pre-Approval Apply Now
Apply Now
 Apply Now
Apply Now- MLS#: TB8421630 ( Residential )
- Street Address: 30494 Ceasar Park Drive
- Viewed: 3
- Price: $775,000
- Price sqft: $184
- Waterfront: No
- Year Built: 2019
- Bldg sqft: 4222
- Bedrooms: 5
- Total Baths: 4
- Full Baths: 4
- Garage / Parking Spaces: 2
- Days On Market: 2
- Additional Information
- Geolocation: 28.1862 / -82.3125
- County: PASCO
- City: Wesley Chapel
- Zipcode: 33543
- Subdivision: Wiregrass M23 Ph 2
- Elementary School: Wiregrass
- Middle School: John Long
- High School: Wiregrass Ranch
- Provided by: DALTON WADE INC
- DMCA Notice
Features
Building and Construction
- Covered Spaces: 2.00
- Exterior Features: SprinklerIrrigation, Lighting, RainGutters
- Flooring: CeramicTile, LuxuryVinyl
- Living Area: 3381.00
- Roof: Shingle
School Information
- High School: Wiregrass Ranch High-PO
- Middle School: John Long Middle-PO
- School Elementary: Wiregrass Elementary
Garage and Parking
- Garage Spaces: 2.00
- Open Parking Spaces: 0.00
Eco-Communities
- Pool Features: Community
- Water Source: Public
Utilities
- Carport Spaces: 0.00
- Cooling: CentralAir, Zoned
- Heating: Central, Electric, NaturalGas
- Pets Allowed: CatsOk, DogsOk
- Sewer: PublicSewer
- Utilities: CableAvailable, ElectricityConnected, NaturalGasConnected, HighSpeedInternetAvailable, MunicipalUtilities, PhoneAvailable, SewerConnected, UndergroundUtilities, WaterConnected
Amenities
- Association Amenities: Clubhouse, FitnessCenter
Finance and Tax Information
- Home Owners Association Fee Includes: MaintenanceGrounds, Pools, RecreationFacilities, Security
- Home Owners Association Fee: 1391.00
- Insurance Expense: 0.00
- Net Operating Income: 0.00
- Other Expense: 0.00
- Pet Deposit: 0.00
- Security Deposit: 0.00
- Tax Year: 2024
- Trash Expense: 0.00
Other Features
- Appliances: Dryer, Dishwasher, Disposal, GasWaterHeater, IceMaker, Microwave, Range, Refrigerator
- Association Name: Grand Manors Management/Rohnin Lee
- Association Phone: 813-591-1847
- Country: US
- Interior Features: BuiltInFeatures, EatInKitchen, OpenFloorplan, StoneCounters, SplitBedrooms, UpperLevelPrimary, WalkInClosets, WoodCabinets
- Legal Description: WIREGRASS M23 PHASE 2 PB 73 PG 106 LOT 293
- Levels: Two
- Area Major: 33543 - Zephyrhills/Wesley Chapel
- Occupant Type: Vacant
- Parcel Number: 20-26-28-0030-00000-2930
- The Range: 0.00
- Zoning Code: MPUD
Nearby Subdivisions
Anand Vihar
Anclote River Estates
Arbors At Wiregrass Ranch
Arborswiregrass Ranch
Ashberry Village
Ashberry Village Ph 1
Ashberry Village Ph 2a
Ashley Pines
Ashton Oaks
Ashton Oaks Ph 02
Ashton Oaks Ph 4
Baldwins
Balyeats
Country Walk Increment A Ph 01
Country Walk Increment C Ph 01
Country Walk Increment C Ph 02
Country Walk Increment D Ph 01
Country Walk Increment D Ph 02
Country Walk Increment F Ph 01
Estancia
Estancia Ravello
Estancia Santeri
Estancia Ph 1b
Estancia Ph 1d
Estancia Ph 2a
Estancia Ph 2b1
Estancia Ph 3a 3b
Estancia Ph 3a & 3b
Estancia Ph 3a3b
Estancia Ph 3c
Estancia Phase 3b Cortona
Fairway Village
Fairway Village 02
Fairway Village 02 Laurelwood
Fox Ridge
Meadow Point Iv Prcl M
Meadow Pointe
Meadow Pointe Enclave
Meadow Pointe 03
Meadow Pointe 03 Ph 01
Meadow Pointe 03 Ph 01 Un 01b
Meadow Pointe 03 Ph 01 Unit 2b
Meadow Pointe 03 Prcl Ee Hh
Meadow Pointe 03 Prcl Ee & Hh
Meadow Pointe 03 Prcl Pp Qq
Meadow Pointe 03 Prcl Pp & Qq
Meadow Pointe 03 Prcl Tt
Meadow Pointe 04 Prcl J
Meadow Pointe 3 Prcl Dd Y
Meadow Pointe 4 North Ph 1 Prc
Meadow Pointe 4 Ph 2 Prcl N O
Meadow Pointe 4 Prcl E F Prov
Meadow Pointe 4 Prcl E & F Pro
Meadow Pointe Ii
Meadow Pointe Iii Parcel Cc
Meadow Pointe Iv Ph 2
Meadow Pointe Iv Ph 2 Prcl Np
Meadow Pointe Iv Prcl Aa
Meadow Pointe Iv Prcl Aa North
Meadow Pointe Prcl 03
Meadow Pointe Prcl 12
Meadow Pointe Prcl 15
Meadow Pointe Prcl 17
Meadow Pointe Prcl 18
Meadowpointe
New River Ranchettes
Not Applicable
Not In Hernando
Not On List
Persimmon Park
Persimmon Park Ph 1
Persimmon Park Ph 2b
Persimmon Park Phase 1
Persimmon Park Phase 2b
River Landing
River Lndg Ph 1a11a2
River Lndg Ph 2a2b2c2d3a
River Lndg Phs 2a2b2c2d3a
River Lndg Phs 4 5
Rivers Edge
Saddlebrook
Saddlebrook Condo Cl 01
Saddlebrook Fairway Village
Summerstone
Tanglewood Village
Terrace Park 02
The Ridge At Wiregrass
The Ridge At Wiregrass M23ph 2
The Ridge At Wiregrass Ranch
Timber Lake Estates
Union Park
Union Park Ph 3a
Union Park Ph 4a
Union Park Ph 4b 4c
Union Park Ph 4b & 4c
Union Park Ph 5c 5d
Union Park Ph 6a6c
Union Park Ph 8
Union Park Ph 8a
Union Park Ph 8b 8c
Union Park Ph 8d
Union Pk Ph 2a
Valencia Ridge
Winding Rdg Ph 1 2
Winding Rdg Ph 3
Winding Rdg Ph 4
Winding Rdg Ph 5 6
Winding Ridge
Winding Ridge Ph 1 2
Wiregrass M23 Ph 1a 1b
Wiregrass M23 Ph 1a 1b
Wiregrass M23-ph 2
Wiregrass M23ph 2
Wyndfield
Wyndfields
Zephyrhills Colony Co
Similar Properties
Contact Info
- The Real Estate Professional You Deserve
- Mobile: 904.248.9848
- phoenixwade@gmail.com




















































































































