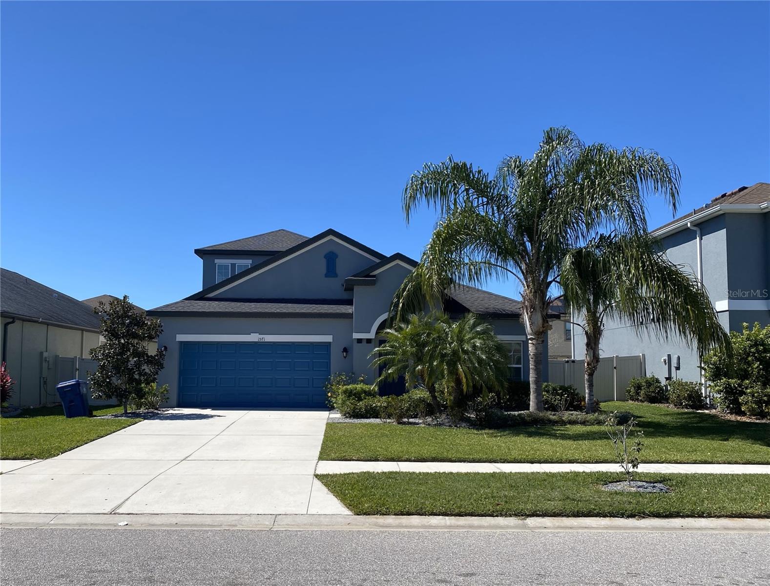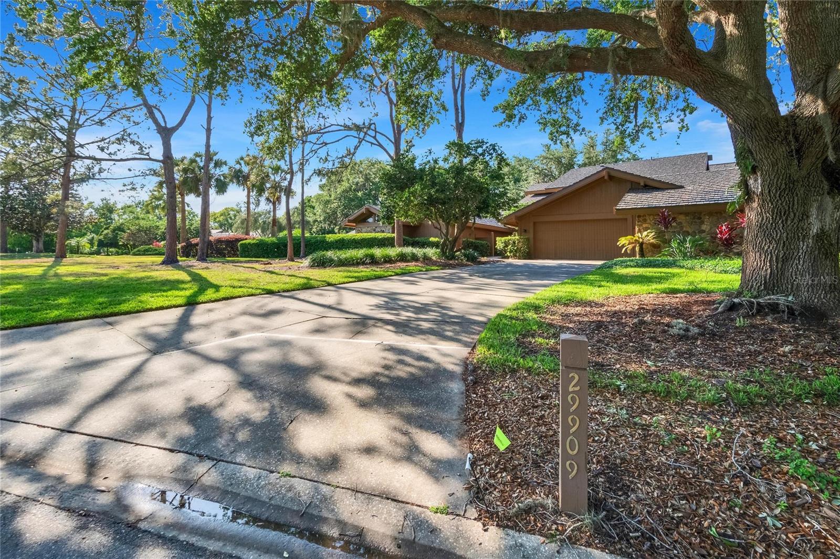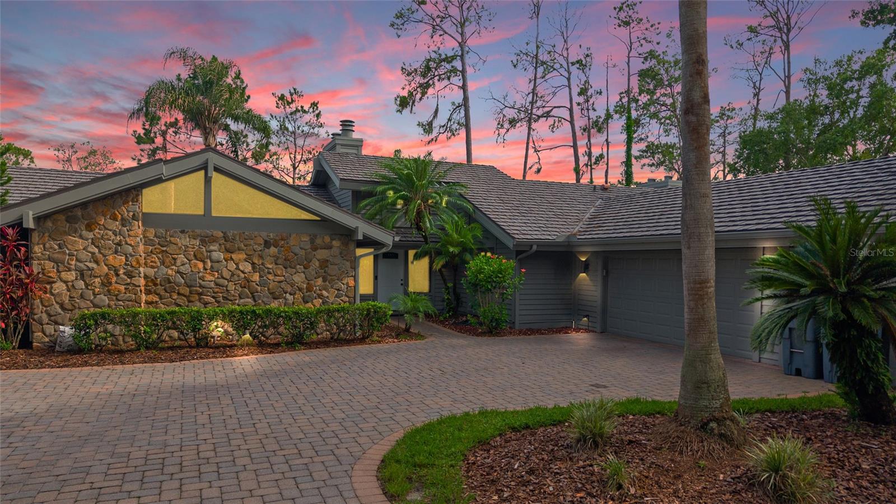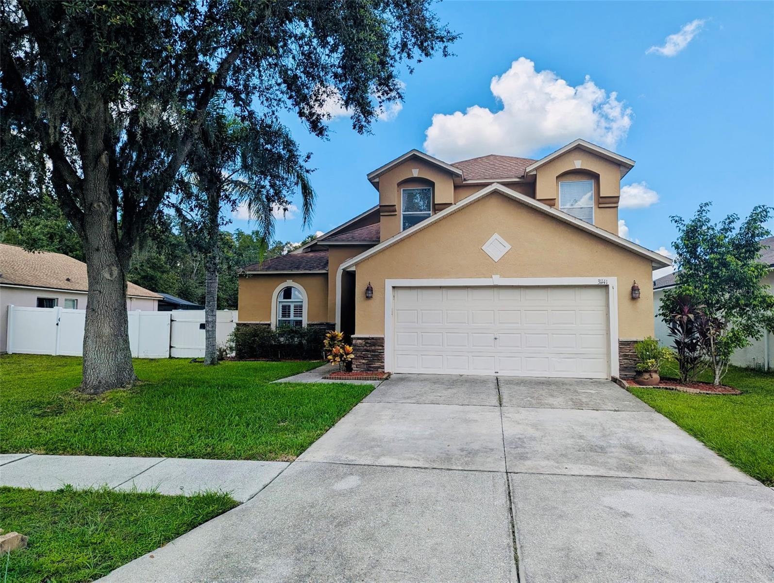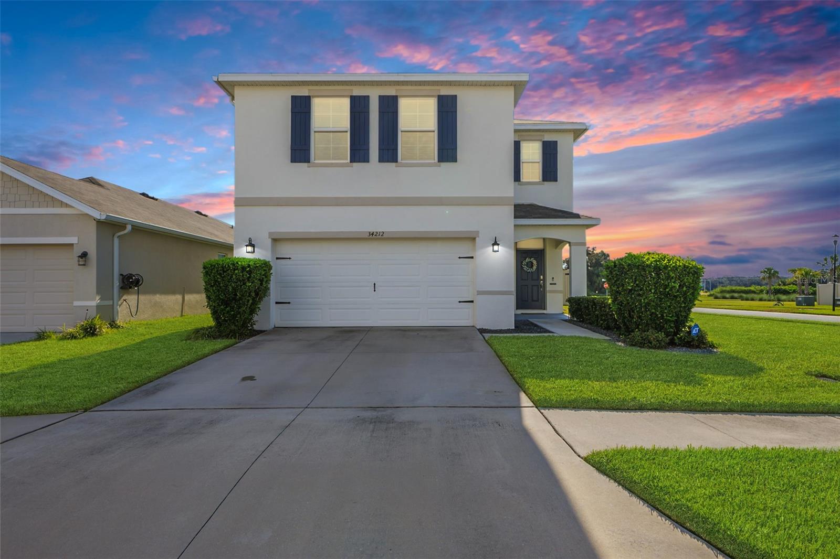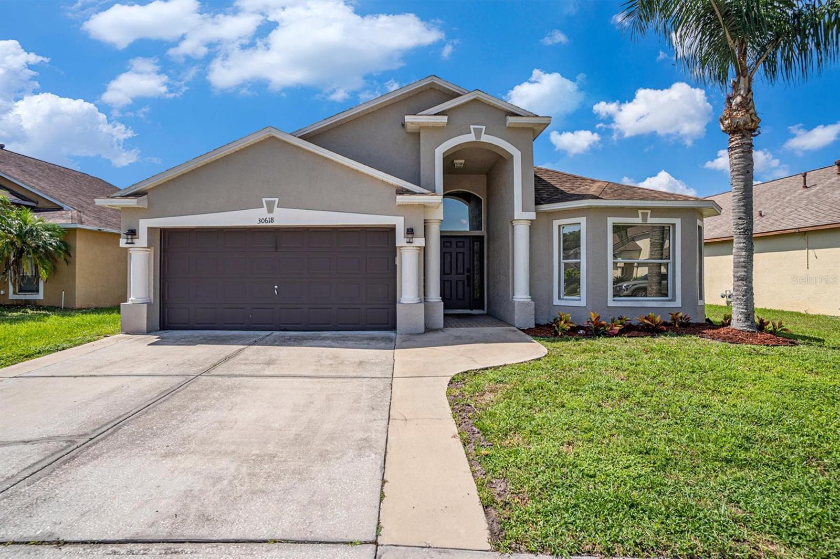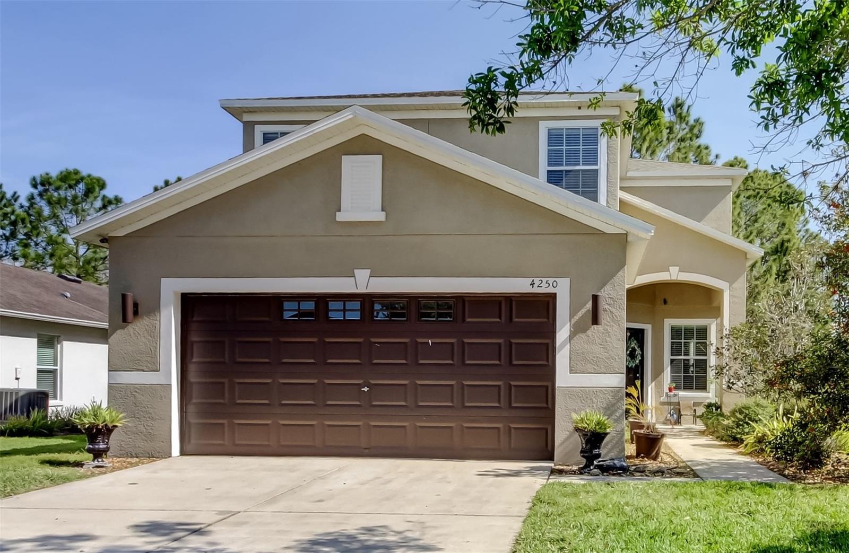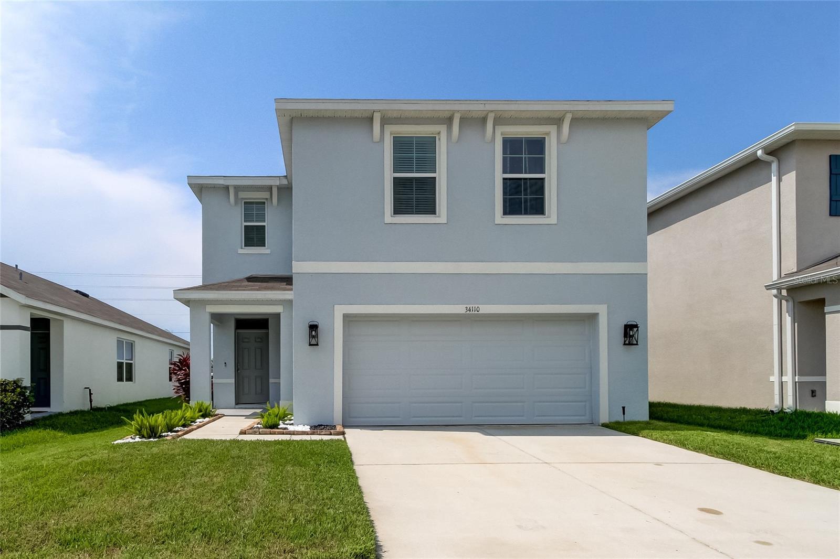PRICED AT ONLY: $379,000
Address: 31052 Whinsenton Drive, Wesley Chapel, FL 33543
Description
This beautiful 3 bedroom, 2.5 bathroom home is tucked inside a desirable gated community in Wesley Chapel and comes with the peace of mind of a brand new roof (2025).
As you step inside, youll be greeted by an abundance of natural light, soaring vaulted ceilings, and a spacious layout designed for both comfort and function. The primary suite and laundry room are conveniently located on the first floor, while the newly installed plank tile flooring adds modern style and durability throughout the main living areas.
The home offers a seamless flow with a great room, dining room, and eat in kitchen that make entertaining a breeze. The kitchen is equipped with newer stainless steel appliances and plenty of counter space for meal prep. Just off the kitchen, step outside to your own private retreata covered and extended lanai overlooking the fully fenced backyard with three gates, a pond view, and no rear neighbors.
Upstairs, youll find two generously sized bedrooms, each featuring a charming window seat perfect for reading or relaxing. A spacious loft area provides additional flexible living space, ideal for a playroom, office, or media room.
Thoughtful touches like custom window treatments and decorative wood awnings add warmth and character, blending beautifully with the homes light fixtures and overall design. Recent updates include a 2019 AC system and a 2018 water heater, ensuring efficiency and comfort.
With only one neighboring home and a peaceful conservation area on the other side, youll enjoy both privacy and serenity.
The amenities that are included are amazing Meadowpointe offers a club house with newly updated pool, playground, volleyball court, basketball court, tennis courts, and too much to mention. This move in ready home is conveniently located near everything Wesley Chapel has to offertop rated schools, hospitals, shopping, dining, interstates, and more.
All thats left to do is move in and start enjoying the lifestyle youve been waiting for! Sellers are also offering $5k towards buyers closing costs, prepaids or interest rate buydown.
Property Location and Similar Properties
Payment Calculator
- Principal & Interest -
- Property Tax $
- Home Insurance $
- HOA Fees $
- Monthly -
For a Fast & FREE Mortgage Pre-Approval Apply Now
Apply Now
 Apply Now
Apply Now- MLS#: TB8427899 ( Residential )
- Street Address: 31052 Whinsenton Drive
- Viewed: 1
- Price: $379,000
- Price sqft: $147
- Waterfront: No
- Year Built: 2006
- Bldg sqft: 2573
- Bedrooms: 3
- Total Baths: 3
- Full Baths: 2
- 1/2 Baths: 1
- Garage / Parking Spaces: 2
- Days On Market: 4
- Additional Information
- Geolocation: 28.2185 / -82.3021
- County: PASCO
- City: Wesley Chapel
- Zipcode: 33543
- Subdivision: Meadow Pointe 04 Prcl J
- Elementary School: Double Branch
- Middle School: Thomas E Weightman
- High School: Wesley Chapel
- Provided by: COLDWELL BANKER REALTY
- DMCA Notice
Features
Building and Construction
- Covered Spaces: 0.00
- Exterior Features: SprinklerIrrigation, RainGutters
- Fencing: Vinyl
- Flooring: Carpet, CeramicTile
- Living Area: 1774.00
- Roof: Shingle
School Information
- High School: Wesley Chapel High-PO
- Middle School: Thomas E Weightman Middle-PO
- School Elementary: Double Branch Elementary
Garage and Parking
- Garage Spaces: 2.00
- Open Parking Spaces: 0.00
Eco-Communities
- Pool Features: Association, Community
- Water Source: Public
Utilities
- Carport Spaces: 0.00
- Cooling: CentralAir, CeilingFans
- Heating: Electric
- Pets Allowed: Yes
- Sewer: PublicSewer
- Utilities: CableAvailable, ElectricityAvailable, MunicipalUtilities, UndergroundUtilities, WaterAvailable
Amenities
- Association Amenities: Clubhouse, FitnessCenter, Playground, Park, Pool, TennisCourts
Finance and Tax Information
- Home Owners Association Fee: 103.00
- Insurance Expense: 0.00
- Net Operating Income: 0.00
- Other Expense: 0.00
- Pet Deposit: 0.00
- Security Deposit: 0.00
- Tax Year: 2024
- Trash Expense: 0.00
Other Features
- Appliances: Dryer, Dishwasher, ElectricWaterHeater, Disposal, Microwave, Range, Refrigerator, Washer
- Country: US
- Interior Features: CeilingFans, CathedralCeilings, EatInKitchen, HighCeilings, LivingDiningRoom, MainLevelPrimary, OpenFloorplan, SplitBedrooms, VaultedCeilings, WalkInClosets, WindowTreatments, Loft
- Legal Description: MEADOW POINTE IV PARCEL J PB 53 PG 087 BLOCK 44 LOT 4 OR 9360 PG 3156
- Levels: Two
- Area Major: 33543 - Zephyrhills/Wesley Chapel
- Occupant Type: Owner
- Parcel Number: 20-26-15-003.0-044.00-004.0
- Possession: CloseOfEscrow
- The Range: 0.00
- View: Pond, Water
- Zoning Code: MPUD
Nearby Subdivisions
Anclote River Acres
Anclote River Estates
Arbors At Wiregrass Ranch
Ashberry Village
Ashberry Village Ph 1
Ashberry Village Ph 2a
Ashley Pines
Ashton Oaks
Ashton Oaks Ph 02
Ashton Oaks Ph 4
Balyeats
Country Walk Increment A Ph 01
Country Walk Increment C Ph 01
Country Walk Increment C Ph 02
Country Walk Increment D Ph 01
Country Walk Increment F Ph 01
Esplanade At Wiregrass
Estancia
Estancia Ravello
Estancia Santeri
Estancia Ph 1b
Estancia Ph 1d
Estancia Ph 2a
Estancia Ph 2b1
Estancia Ph 3a 3b
Estancia Ph 3a 3b
Estancia Ph 3a-3b
Estancia Ph 3a3b
Estancia Ph 3c
Estancia Phase 3b Cortona
Fairway Village
Fairway Village 02
Fairway Village 02 Laurelwood
Fox Ridge
Meadow Point Iv Prcl M
Meadow Pointe
Meadow Pointe 03
Meadow Pointe 03 Ph 01
Meadow Pointe 03 Ph 01 Un 01b
Meadow Pointe 03 Ph 01 Unit 1d
Meadow Pointe 03 Prcl Ee Hh
Meadow Pointe 03 Prcl Ee & Hh
Meadow Pointe 03 Prcl Pp Qq
Meadow Pointe 03 Prcl Pp & Qq
Meadow Pointe 03 Prcl Tt
Meadow Pointe 04 Prcl J
Meadow Pointe 3 Ph 1 Un 1b
Meadow Pointe 3 Prcl Dd Y
Meadow Pointe 4 North Ph 1 Prc
Meadow Pointe 4 Ph 2 Prcl N O
Meadow Pointe 4 Prcl E F Prov
Meadow Pointe Ii
Meadow Pointe Iii Parcel Cc
Meadow Pointe Iv Ph 2
Meadow Pointe Iv Ph 2 Prcl Np
Meadow Pointe Iv Prcl Aa
Meadow Pointe Iv Prcl Aa North
Meadow Pointe Iv Prcl E F Ph
Meadow Pointe Prcl 03
Meadow Pointe Prcl 08
Meadow Pointe Prcl 12
Meadow Pointe Prcl 15
Meadow Pointe Prcl 17
Meadow Pointe Prcl 18
Meadowpointe
New River Ranchettes
Not Applicable
Not In Hernando
Not On List
Persimmon Park
Persimmon Park Ph 1
Persimmon Park Ph 2b
Persimmon Park Phase 1
Persimmon Park Phase 2b
River Landing
River Lndg Ph 1a11a2
River Lndg Ph 2a2b2c2d3a
River Lndg Phs 2a2b2c2d3a
River Lndg Phs 4 5
Rivers Edge
Saddlebrook
Saddlebrook Fairway Village
Summerstone
Tanglewood Village
The Ridge At Wiregrass
The Ridge At Wiregrass M23ph 2
The Ridge At Wiregrass Ranch
Timber Lake Estates
Union Park
Union Park Ph 3a
Union Park Ph 4a
Union Park Ph 4b 4c
Union Park Ph 5c 5d
Union Park Ph 6a6c
Union Park Ph 8
Union Park Ph 8a
Union Park Ph 8b 8c
Union Park Ph 8d
Union Pk Ph 2a
Valencia Ridge
Winding Rdg Ph 1 2
Winding Rdg Ph 3
Winding Rdg Ph 4
Winding Rdg Ph 5 6
Winding Ridge
Winding Ridge Ph 1 2
Wiregrass M23 Ph 1a 1b
Wiregrass M23 Ph 1a 1b
Wiregrass M23ph 2
Woodcreek
Wyndfield
Wyndfields
Zephyrhills Colony Co
Similar Properties
Contact Info
- The Real Estate Professional You Deserve
- Mobile: 904.248.9848
- phoenixwade@gmail.com

































































