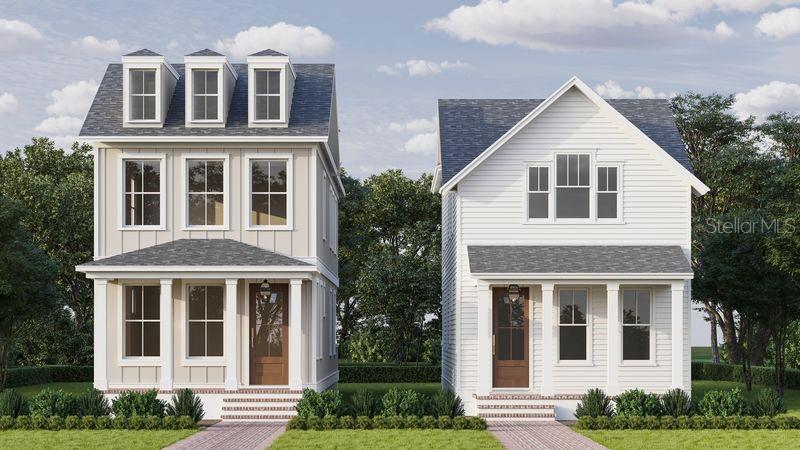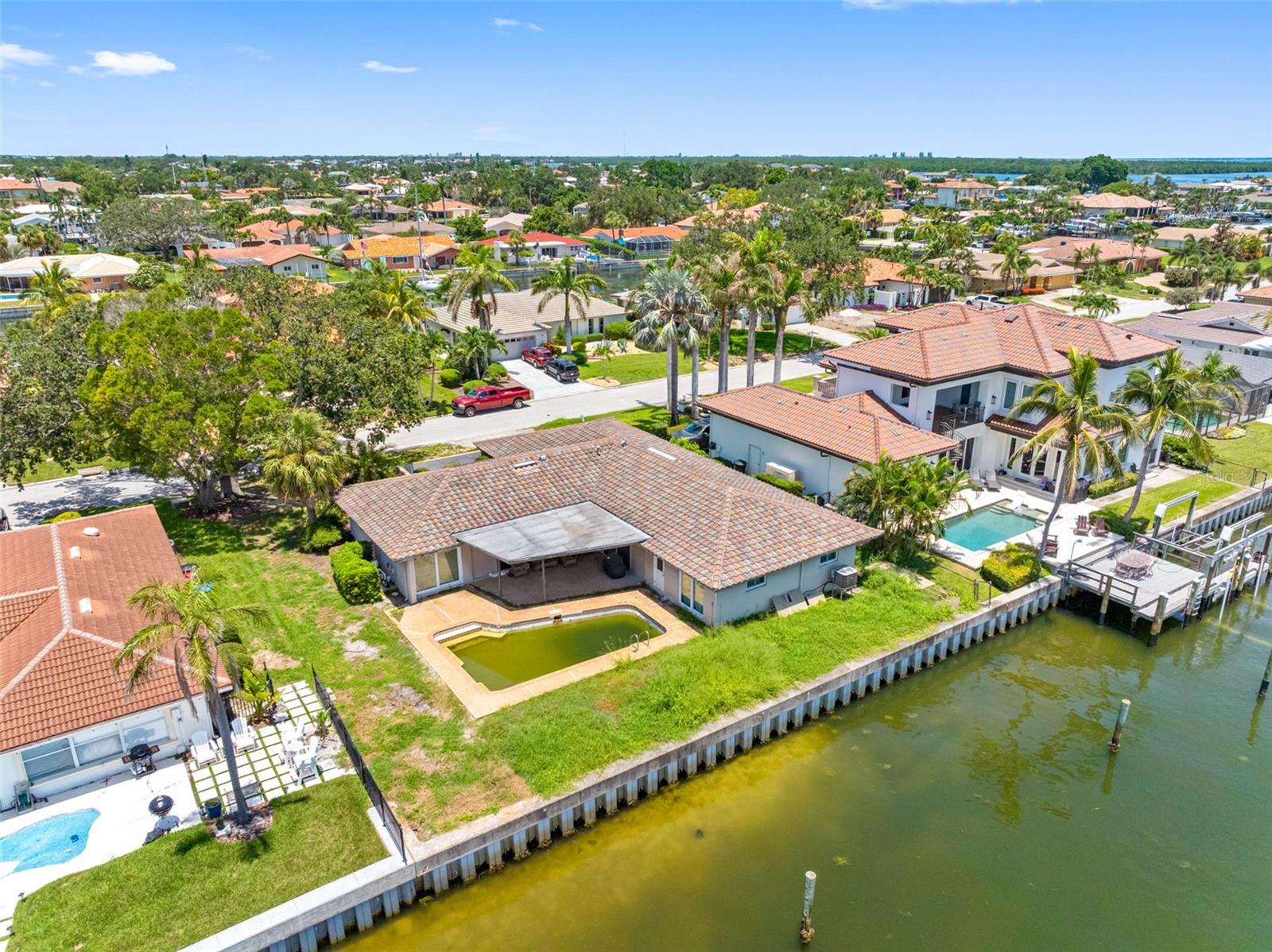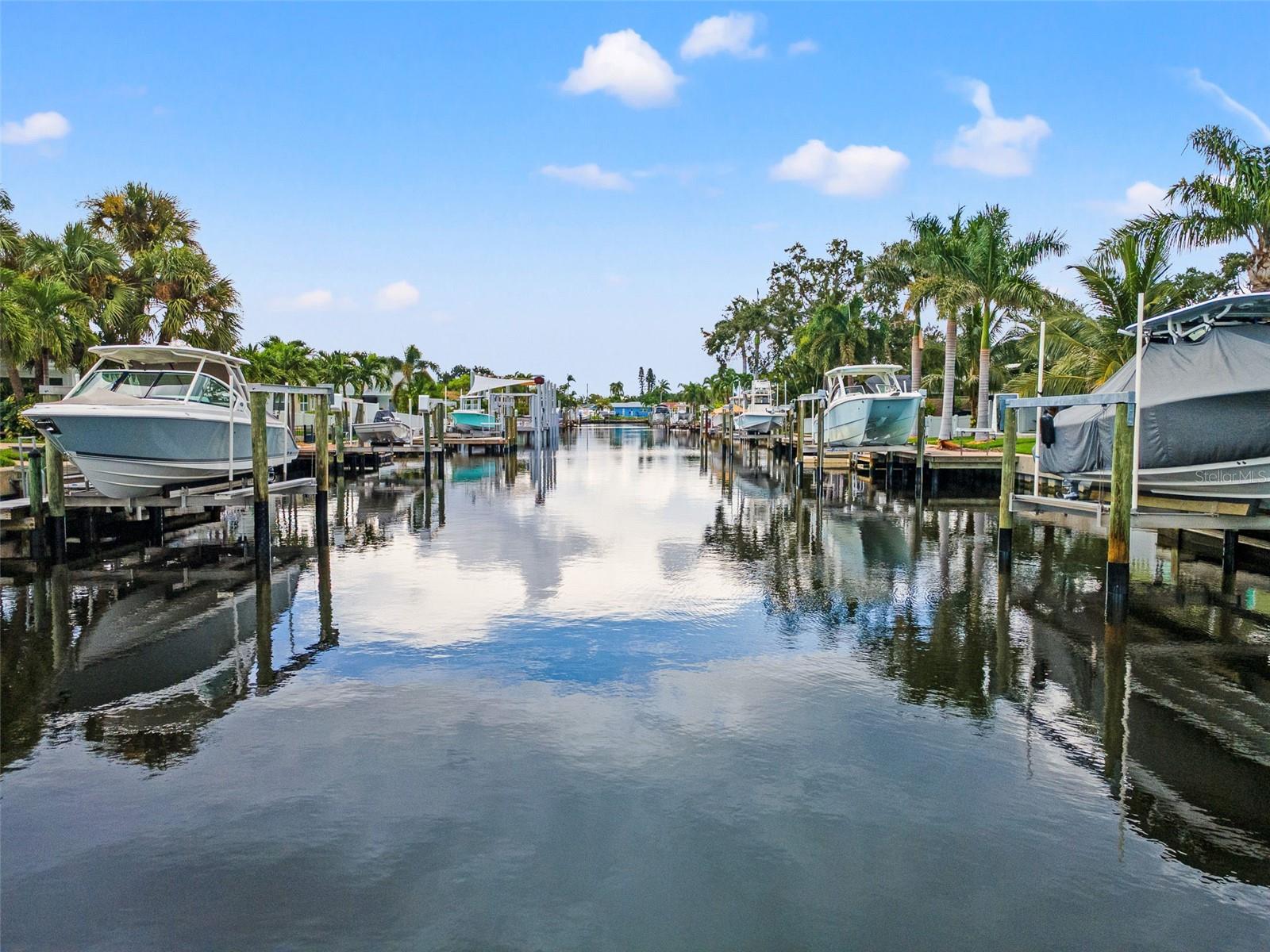PRICED AT ONLY: $849,900
Address: 4029 Haines Road, St Petersburg, FL 33703
Description
Under Construction. Welcome to 4820 Haines Road North, where Canopy Builders is introducing a brand new floor plan to the Allendale neighborhood. This two story home has been thoughtfully designed, featuring curated interior finishes selected by Canopys in house design team. At the center of the home is a kitchen made for gathering. Shaker style cabinetry, quartz and soapstone countertops, brass fixtures, and designer lighting set the tone, while a farmhouse sink, custom hood wall with sconces, and a full KitchenAid appliance package complete the look. Wide plank hardwood floors carry throughout the main living spaces, giving the home warmth and flow. Upstairs, the primary suite feels like a retreat with a walk in closet, dual vanities, a frameless glass shower, and hand picked finishes. Bathrooms throughout the home feature marble tile, quartz countertops, custom vanities, and designer lighting. A dedicated laundry room with cabinetry, sink, and extra storage makes everyday tasks a little easier. Impact rated windows and doors, 10 ceilings on the first floor, 9 ceilings upstairs, and 8 interior doors highlight the homes scale and craftsmanship. Outside, a two car garage, paver walkways, and Craftsman inspired details bring curb appeal to one of St. Petes most established neighborhoods. Construction is underway, and buyers are invited to schedule a meeting with the Canopy team to preview the full design package and see what makes this new plan so special.
Property Location and Similar Properties
Payment Calculator
- Principal & Interest -
- Property Tax $
- Home Insurance $
- HOA Fees $
- Monthly -
For a Fast & FREE Mortgage Pre-Approval Apply Now
Apply Now
 Apply Now
Apply Now- MLS#: TB8428513 ( Residential )
- Street Address: 4029 Haines Road
- Viewed: 1
- Price: $849,900
- Price sqft: $335
- Waterfront: No
- Year Built: 2026
- Bldg sqft: 2537
- Bedrooms: 3
- Total Baths: 3
- Full Baths: 2
- 1/2 Baths: 1
- Garage / Parking Spaces: 2
- Days On Market: 3
- Additional Information
- Geolocation: 27.8092 / -82.6527
- County: PINELLAS
- City: St Petersburg
- Zipcode: 33703
- Subdivision: Badger Park
- High School: Northeast
- Provided by: PARK PROPERTY GROUP
- DMCA Notice
Features
Building and Construction
- Builder Model: 1826 Jannus Tupelo
- Builder Name: Canopy Homes
- Covered Spaces: 0.00
- Exterior Features: SprinklerIrrigation, RainGutters
- Flooring: EngineeredHardwood, Tile
- Living Area: 1826.00
- Roof: Shingle
Property Information
- Property Condition: UnderConstruction
Land Information
- Lot Features: CityLot, Landscaped
School Information
- High School: Northeast High-PN
Garage and Parking
- Garage Spaces: 2.00
- Open Parking Spaces: 0.00
- Parking Features: Garage, GarageDoorOpener, GarageFacesRear
Eco-Communities
- Water Source: Public
Utilities
- Carport Spaces: 0.00
- Cooling: CentralAir
- Heating: Central
- Sewer: PublicSewer
- Utilities: ElectricityConnected, NaturalGasConnected, SewerConnected, WaterConnected
Finance and Tax Information
- Home Owners Association Fee: 0.00
- Insurance Expense: 0.00
- Net Operating Income: 0.00
- Other Expense: 0.00
- Pet Deposit: 0.00
- Security Deposit: 0.00
- Tax Year: 2025
- Trash Expense: 0.00
Other Features
- Appliances: Dishwasher, Freezer, Disposal, Microwave, Refrigerator, RangeHood
- Country: US
- Interior Features: BuiltInFeatures, HighCeilings, OpenFloorplan, StoneCounters, SolidSurfaceCounters, WalkInClosets, WoodCabinets
- Legal Description: BADGER PARK BLK 2, NW 1/2 OF LOT 16
- Levels: Two
- Area Major: 33703 - St Pete
- Occupant Type: Vacant
- Parcel Number: 01-31-16-02142-002-0160
- Possession: CloseOfEscrow
- The Range: 0.00
Nearby Subdivisions
Allendale Park
Allendale Terrace
Arcadia Annex
Arcadia Sub
Badger Park
Bay State Sub
Crisp Manor
Crisp Manor 1st Add
Curns W J Sub
Edgemoor Estates
Edgemoor Estates Rep
Euclid Estates
Euclid Manor
Franklin Heights
Goniea Rep
Grovemont Sub
Harcourt
La Salle Gardens
Lake Maggiore Terrace
Laughners Subdivision
Maine Sub
Monticello Park
Monticello Park Annex Rep
New England Sub
North East Park Shores
North East Park Shores 2nd Add
North East Park Shores 3rd Add
North East Park Shores 4th Add
North Euclid Ext 1
North Euclid Oasis
North St Petersburg
Overlook Drive Estate
Overlook Section Shores Acres
Patrician Point
Placido Bayou
Poinsettia Gardens
Ponderosa Of Shore Acres
Ravenswood
Rouse Manor
Sheryl Manor
Shore Acres
Shore Acres Bayou Grande Sec
Shore Acres Butterfly Lake Rep
Shore Acres Connecticut Ave Re
Shore Acres Denver St Rep Bayo
Shore Acres Edgewater Sec
Shore Acres Edgewater Sec Blks
Shore Acres Overlook Sec
Shore Acres Overlook Sec Blk 2
Shore Acres Overlook Sec Rep
Shore Acres Part Rep
Shore Acres Pt Rep Blk 27
Shore Acres Pt Rep Of 2nd Rep
Shore Acres Sec 1 Twin Lakes A
Shore Acres Venice Sec 2nd Pt
Shore Acres Venice Sec 2nd Rep
Shore Acres Venice Sec Rev
Shoreacres Center
Snell Gardens Sub
Snell Shores
Snell Shores Manor
Tulane
Tulane Sub
Turners C Buck 4th St N Add
Venetian Isles
Venetian Place Sub
Waterway Estates Sec 1
Waterway Estates Sec 1 Add
Waterway Estates Sec 2
Similar Properties
Contact Info
- The Real Estate Professional You Deserve
- Mobile: 904.248.9848
- phoenixwade@gmail.com




































