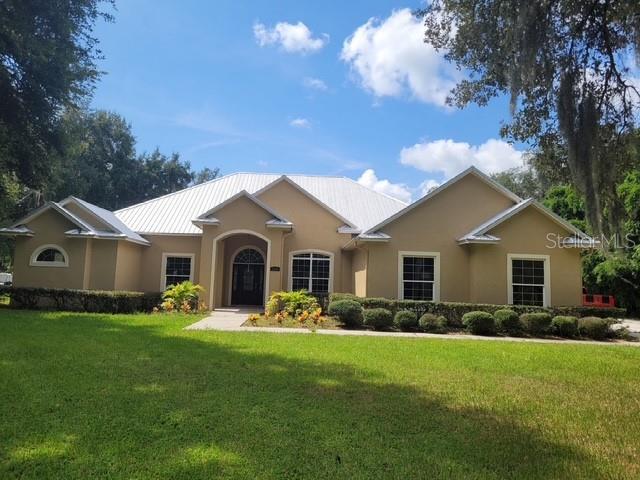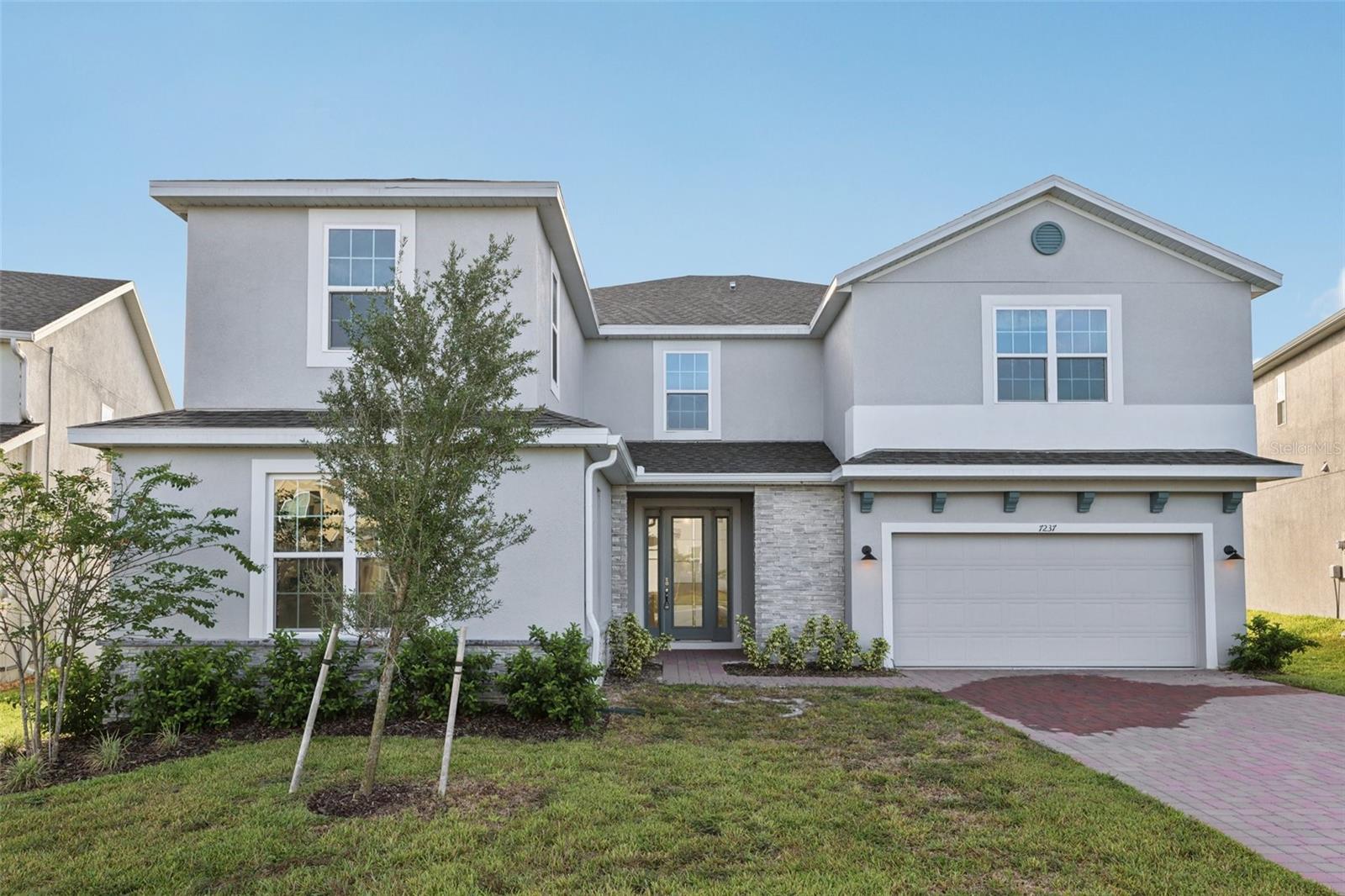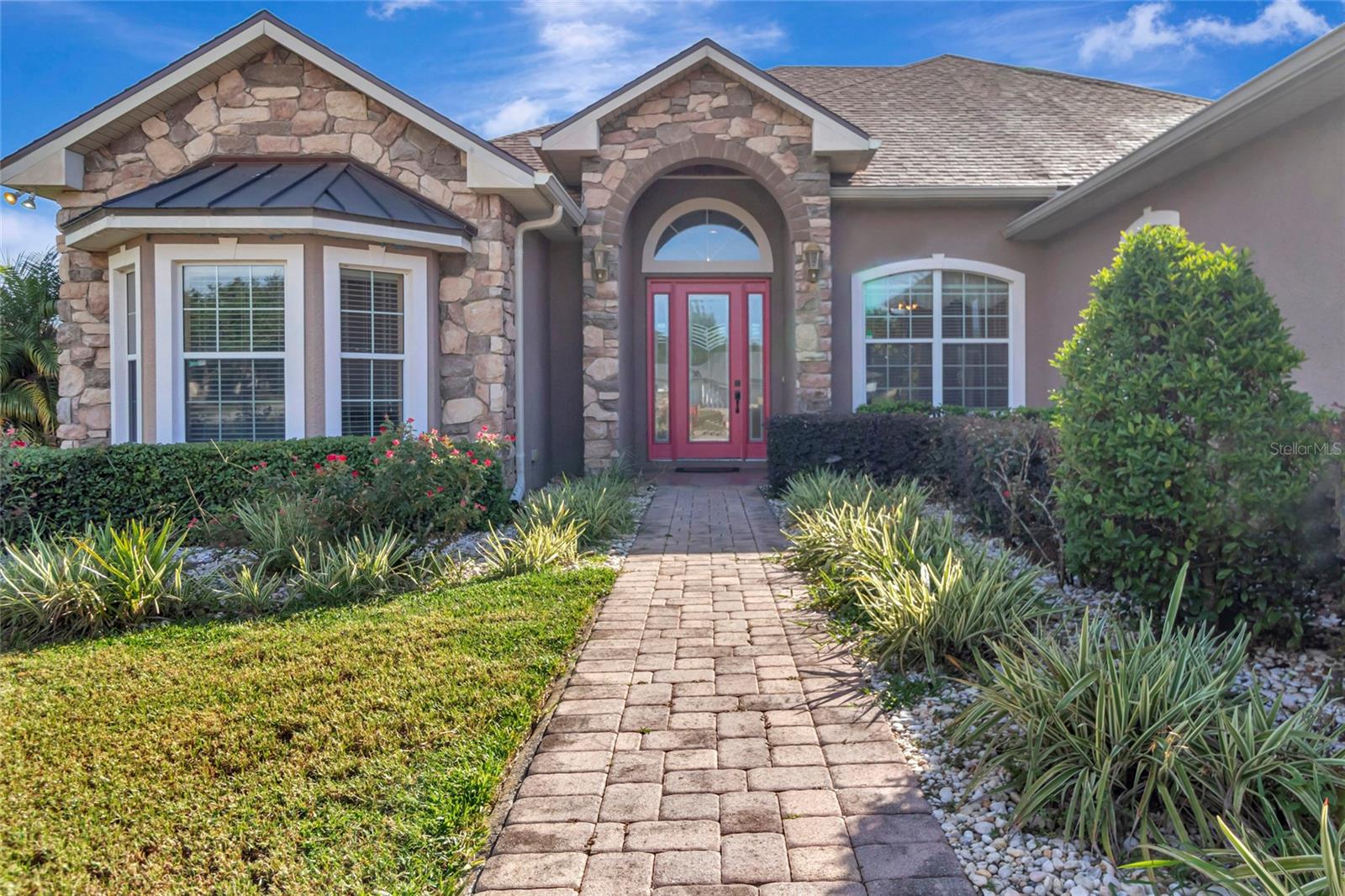PRICED AT ONLY: $699,000
Address: 410 Sauvignon Way, Groveland, FL 34736
Description
Located in a rare natural gas community, this updated home with 3 car garage and paver driveway offers 4 bedrooms, a private office, and an upstairs media roomthe only room on the second floor. New tile flooring has been installed throughout the main living areas, with brand new carpet in all bedrooms and the media room.
The kitchen features a built in double wall oven and a range with a third oven. Appliances are currently electric, but the home is pre plumbed for a gas range, gas water heater, and gas dryer. Washer and dryer are included.
The media room includes built in cabinetry and comes fully equipped with a projector, screen, sound system, and furniture. Outside, enjoy an extended screened in lanai with an upgraded tall screen ceiling. A backyard playground is included, along with a Ring security system.
Located in a quiet neighborhood, this move in ready home offers space and thoughtful upgrades throughout.
Property Location and Similar Properties
Payment Calculator
- Principal & Interest -
- Property Tax $
- Home Insurance $
- HOA Fees $
- Monthly -
For a Fast & FREE Mortgage Pre-Approval Apply Now
Apply Now
 Apply Now
Apply Now- MLS#: G5102197 ( Residential )
- Street Address: 410 Sauvignon Way
- Viewed: 2
- Price: $699,000
- Price sqft: $150
- Waterfront: No
- Year Built: 2013
- Bldg sqft: 4656
- Bedrooms: 4
- Total Baths: 3
- Full Baths: 3
- Garage / Parking Spaces: 3
- Days On Market: 3
- Additional Information
- Geolocation: 28.6211 / -81.7935
- County: LAKE
- City: Groveland
- Zipcode: 34736
- Subdivision: Vineyard
- Provided by: FLORIDA PREMIER REALTY ASSOCIATES INC
- DMCA Notice
Features
Building and Construction
- Covered Spaces: 0.00
- Exterior Features: RainGutters
- Fencing: Fenced, Vinyl
- Flooring: Carpet, CeramicTile
- Living Area: 3485.00
- Roof: Shingle
Garage and Parking
- Garage Spaces: 3.00
- Open Parking Spaces: 0.00
Eco-Communities
- Water Source: Public
Utilities
- Carport Spaces: 0.00
- Cooling: CentralAir, CeilingFans
- Heating: Central, NaturalGas
- Pets Allowed: BreedRestrictions
- Sewer: PublicSewer
- Utilities: CableAvailable, ElectricityConnected, NaturalGasAvailable, NaturalGasConnected, HighSpeedInternetAvailable
Finance and Tax Information
- Home Owners Association Fee: 93.00
- Insurance Expense: 0.00
- Net Operating Income: 0.00
- Other Expense: 0.00
- Pet Deposit: 0.00
- Security Deposit: 0.00
- Tax Year: 2024
- Trash Expense: 0.00
Other Features
- Appliances: BuiltInOven, Dryer, Dishwasher, Disposal, GasWaterHeater, Microwave, Range, Refrigerator
- Country: US
- Interior Features: BuiltInFeatures, CeilingFans, CrownMolding, EatInKitchen, HighCeilings, KitchenFamilyRoomCombo, LivingDiningRoom, MainLevelPrimary, OpenFloorplan, StoneCounters, SplitBedrooms, WalkInClosets, WindowTreatments, SeparateFormalDiningRoom, SeparateFormalLivingRoom
- Legal Description: THE VINEYARD PB 65 PG 41-42 LOT 40 ORB 5817 PG 895
- Levels: Two
- Area Major: 34736 - Groveland
- Occupant Type: Owner
- Parcel Number: 34-21-25-0010-000-04000
- Possession: CloseOfEscrow
- The Range: 0.00
Nearby Subdivisions
Belle Shore Isles
Bellevue At Estates
Blue Spring Reserve
Bluff Lake Estates
Brighton
Cascades Of Groveland (trilogy
Cascades Of Groveland Phas 1 B
Cascades Of Groveland Phase 2
Cascades Of Groveland Trilogy
Cascades Of Phase 1 2000
Cascades/groveland Ph 1
Cascadesgroveland
Cascadesgroveland Ph 1
Cascadesgroveland Ph 2
Cascadesgroveland Ph 5
Cascadesgrovelandph 5
Cascadesgrvland Ph 6
Cascadesgrvlandph 6
Cherry Lake Landing Rep Sub
Cherry Lake Oaks
Courtyard Villas
Cranes Landing
Cranes Landing Ph 01
Crestridge At Estates
Cypress Bluff
Cypress Bluff Ph 1
Cypress Oaks Ph 2
Cypress Oaks Ph I
Cypress Oaks Ph Ii
Cypress Oaks Ph Iii
Cypress Oaks Ph Iii A Rep
Cypress Oaks Phase Iii A Repla
Eagle Pointe Estates Ph Ii
Eagle Pointe Ph 1
Eagle Pointe Ph Iii Sub
Eagle Pointe Ph Iv
Garden City Ph 1a
Great Blue Heron Estates
Groveland
Groveland Cascades Groveland P
Groveland Cherry Lake Oaks
Groveland Eagle Pines
Groveland Farms
Groveland Farms 032224
Groveland Farms 092324
Groveland Farms 112324
Groveland Farms 152324
Groveland Farms 162324
Groveland Farms 23-22-24
Groveland Farms 232224
Groveland Farms 25
Groveland Farms 282324
Groveland Farms R24t22s35
Groveland Groveland Farms 1822
Groveland Hidden Lakes Estates
Groveland Lexington Village Ph
Groveland Little Oaks
Groveland Preserve At Sunrise
Groveland Sunrise Ridge
Groveland Village Estates Sub
Groveland Waterside Pointe Ph
Groveland Westwood Ph 02
Hidden Ridge 50s
In County
Lake Douglas Preserve
Lake Emma Estates
Lake Emma Sub
Lexington Village Phase Ii
Meadow Pointe 70s
None
Parkside At Estates
Parkside At Estates At Cherry
Phillips Landing
Phillips Lndg
Preserve At Sunrise
Preserve At Sunrise Phase 2
Preservesunrise Ph 2
Preservesunrise Ph 3
Rainwood
Ranch Club Sub
Stewart Lake Preserve
Sunrise Ph 3
Sunset Landing Sub
The South 244ft Of North 344 F
Timber Groves
Trinity Lakes
Trinity Lakes 50
Trinity Lakes Ph
Trinity Lakes Ph 1
Trinity Lakes Ph 1 2
Trinity Lakes Ph 3
Trinity Lakes Ph I
Trinity Lakes Phase 3
Trinity Lakes Phase 4
Villa City Rep
Vineyard
Waterside At Estates At Cherry
Waterside Pointe Ph 2a
Waterside Pointe Ph 2b
Waterside Pointe Ph 3
Waterstone
Waterstone 40mu
Waterstone 40s
Waterstone 50mu
Waterstone 50s
Westwood Ph I
Westwood Ph Ii
Similar Properties
Contact Info
- The Real Estate Professional You Deserve
- Mobile: 904.248.9848
- phoenixwade@gmail.com





















































