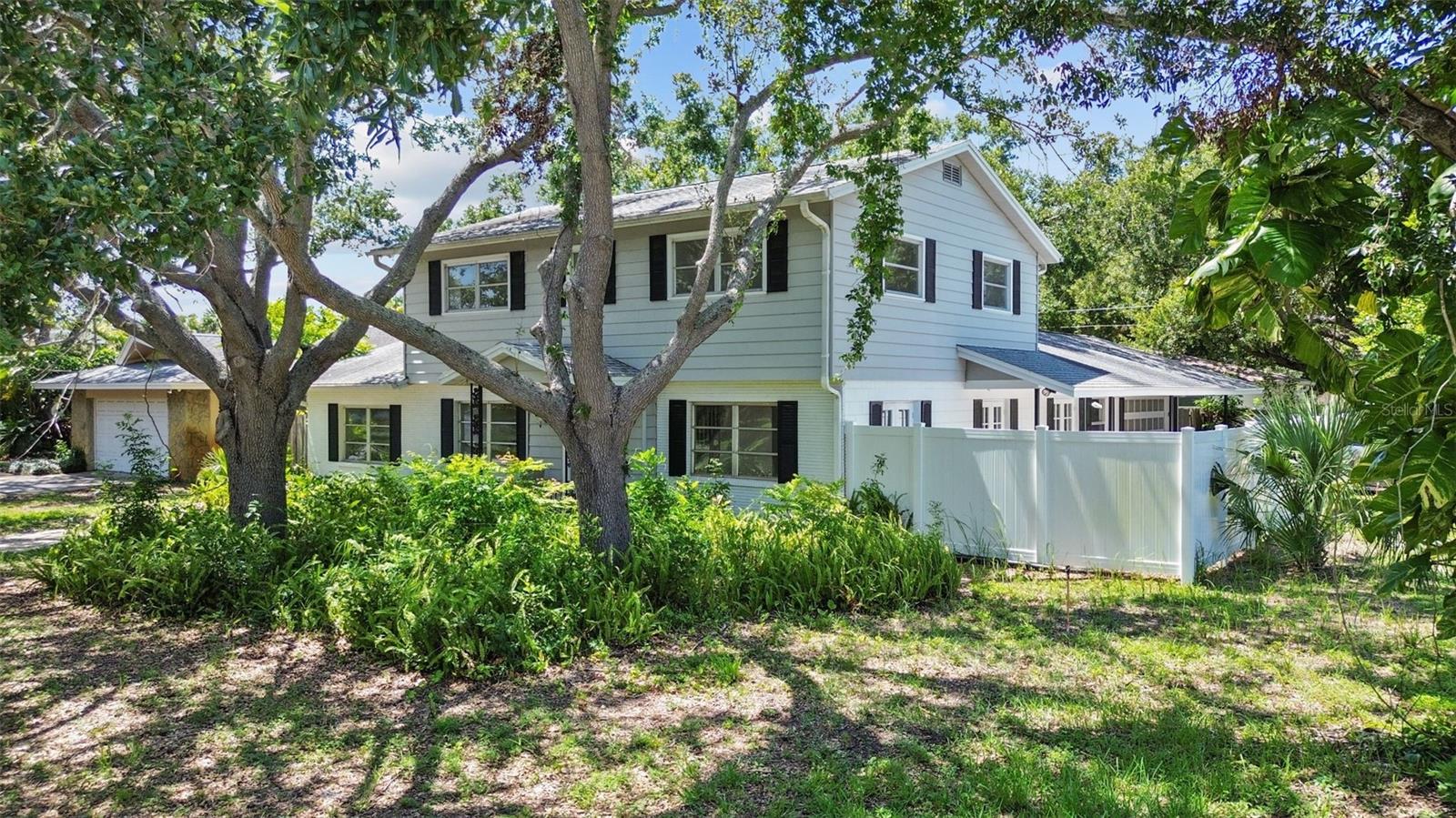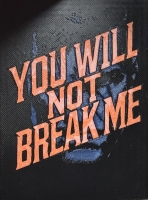PRICED AT ONLY: $489,000
Address: 8012 26th Avenue N, St Petersburg, FL 33710
Description
Welcome to your dream home in the Jungle Terrace neighborhood! This charming single family residence offers a perfect blend of modern amenities and comfort.
Step inside to discover a large thoughtfully renovated kitchen, with granite kitchen counters, a convenient breakfast bar, and an open layout perfect for culinary enthusiasts. The eat in kitchen is equipped with a range, refrigerator, and dishwasher, ensuring a seamless cooking experience.
The home offers three spacious bedrooms, including a primary ensuite, and two tastefully updated bathrooms. With laminate, shining terrazzo, and tile floors throughout, the interiors are both stylish and practical. Solar tubes and recessed lighting illuminate the home, creating a warm and inviting ambiance.
Outdoor living is a delight with a fenced back yard, perfect for gatherings around the fire pit, and a front yard that adds curb appeal. Enjoy leisure time on the screened in porch, or utilize the storage shed for your organizational needs.
Additional features include Kevlar hurricane shutters for peace of mind, a large interior laundry room, and ample storage space. The home is equipped with central AC and heating, ensuring year round comfort. The location is perfectly situated across the street diagonally from Walter Fuller Park which offers tennis, pickle ball, a pool, dog park, rec center and more!
Don't miss the opportunity to make this exquisite property your new home!
Property Location and Similar Properties
Payment Calculator
- Principal & Interest -
- Property Tax $
- Home Insurance $
- HOA Fees $
- Monthly -
For a Fast & FREE Mortgage Pre-Approval Apply Now
Apply Now
 Apply Now
Apply Now- MLS#: TB8428781 ( Residential )
- Street Address: 8012 26th Avenue N
- Viewed: 2
- Price: $489,000
- Price sqft: $209
- Waterfront: No
- Year Built: 1959
- Bldg sqft: 2338
- Bedrooms: 3
- Total Baths: 2
- Full Baths: 2
- Garage / Parking Spaces: 1
- Days On Market: 48
- Additional Information
- Geolocation: 27.7952 / -82.7501
- County: PINELLAS
- City: St Petersburg
- Zipcode: 33710
- Subdivision: Jungle Terrace Sec A
- Elementary School: Azalea Elementary PN
- Middle School: Azalea Middle PN
- High School: Boca Ciega PN
- Provided by: COMPASS FLORIDA LLC
- DMCA Notice
Features
Building and Construction
- Covered Spaces: 0.00
- Exterior Features: FrenchPatioDoors, Storage, StormSecurityShutters
- Fencing: Other, Wood
- Flooring: LuxuryVinyl, Terrazzo, Tile
- Living Area: 1452.00
- Other Structures: Sheds
- Roof: Membrane, Shingle
Land Information
- Lot Features: CityLot, Landscaped
School Information
- High School: Boca Ciega High-PN
- Middle School: Azalea Middle-PN
- School Elementary: Azalea Elementary-PN
Garage and Parking
- Garage Spaces: 0.00
- Open Parking Spaces: 0.00
- Parking Features: Covered, Driveway, OffStreet, Tandem
Eco-Communities
- Water Source: Public
Utilities
- Carport Spaces: 1.00
- Cooling: CentralAir, CeilingFans
- Heating: Central, Electric
- Pets Allowed: Yes
- Sewer: PublicSewer
- Utilities: MunicipalUtilities
Finance and Tax Information
- Home Owners Association Fee: 0.00
- Insurance Expense: 0.00
- Net Operating Income: 0.00
- Other Expense: 0.00
- Pet Deposit: 0.00
- Security Deposit: 0.00
- Tax Year: 2024
- Trash Expense: 0.00
Other Features
- Appliances: Dryer, Dishwasher, ElectricWaterHeater, Range, Refrigerator, Washer
- Country: US
- Interior Features: BuiltInFeatures, CeilingFans, EatInKitchen, KitchenFamilyRoomCombo, MainLevelPrimary, OpenFloorplan, StoneCounters, Skylights, WoodCabinets
- Legal Description: JUNGLE TERRACE SEC A BLK 10, LOT 2
- Levels: One
- Area Major: 33710 - St Pete/Crossroads
- Occupant Type: Vacant
- Parcel Number: 12-31-15-44892-010-0020
- Possession: CloseOfEscrow
- Style: Florida, MidCenturyModern
- The Range: 0.00
- View: ParkGreenbelt, Garden
Nearby Subdivisions
Allen Park Sec A
Banks Martha C Sub
Boardman Goetz Of Davista
Boca Ciega Terminals 9
Boca Ciega Woodlands
Brentwood Heights 2nd Add
Broadmoor Sub
Central Ave Homes 1st Add
Clear Vista
Colonial Lane Jungle Add Pt Re
Colonial Parks
Colonial Parks Sub
Crestmont
Crossroads Estates
Crossroads Estates 2nd Add
Davista Rev Map Of
Disston Gardens
Disston Hills
Disston Hills Sec A B
Disston Manor Rep
Eagle Crest
Eagle Manor
Eagle Manor 1st Add
Eagles Nest Mobile Home Park
Garden Manor
Garden Manor Sec 1 Add
Garden Manor Sec 1 Rep
Garden Manor Sec 2
Glen Echo
Glenwood
Golf Course Jungle Sub Rev Ma
Golf Course & Jungle Sub Rev M
Hampton Dev
Harveys Add To Oak Ridge
Holiday Park
Holiday Park 2nd Add
Holiday Park 3rd Add
Holiday Park 4th Add
Holiday Park 6th Add
Jungle Beach
Jungle Country Club
Jungle Country Club 2nd Add
Jungle Country Club 4th Add
Jungle Country Club Add Tr 1 R
Jungle Country Club Add Tr 2
Jungle Garden
Jungle Shores 6
Jungle Shores No. 2
Jungle Terrace
Jungle Terrace Sec 5
Jungle Terrace Sec A
Jungle Terrace Sec B
Jungle Terrace Sec C
Jungle Terrace Sec D
Kendale Park
Lake Pasadena Dev
Lake Sheffield 2nd Sec
Mapes Rep
Marguerite Sub
Martin Manor Sub
Miles Pines
Mount Washington 1st Sec
Mount Washington 2nd Sec
Oak Ridge 3
Palm Crest Sub
Patriots Place
Phair Acres
Robin Terrace
Rose Garden
Rose Garden Unit 1
Sheryl Manor
Sheryl Manor Unit 2 1st Add
Stewart Grove
Stonemont Sub Rev
Summit Grove
Sunny Mead Heights
Sunny Mead Heights 1st Add
Teresa Gardens
Tyrone
Tyrone Gardens Sec 1
Tyrone Gardens Sec 2
Tyrone Gardens Sec No. 2
Villa Park Estates
Villa Park Estates 1st Add
West Gate Rep
West Lake Pasadena Sub
Westgate Heights South
Westgate Hgts North
Whites Lake
Whites Lake 2nd Add
Woodland Park
Similar Properties
Contact Info
- The Real Estate Professional You Deserve
- Mobile: 904.248.9848
- phoenixwade@gmail.com





















































