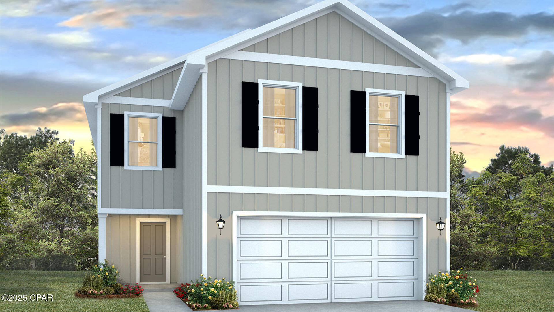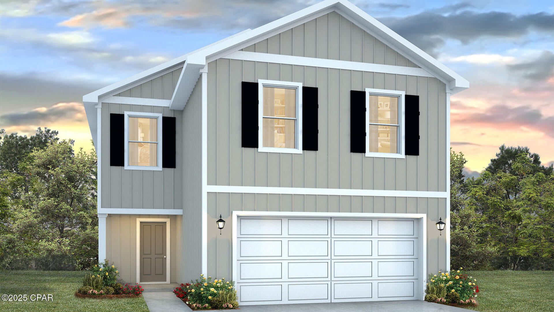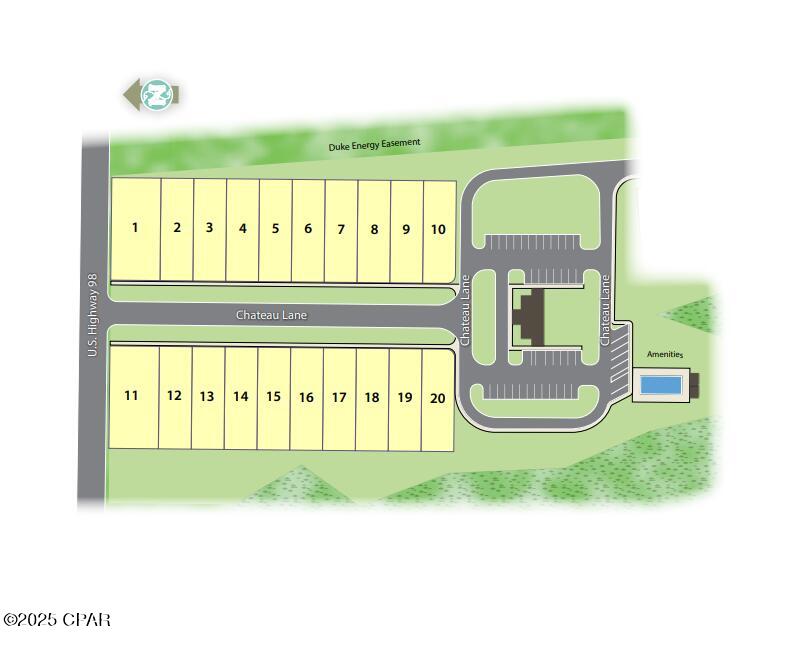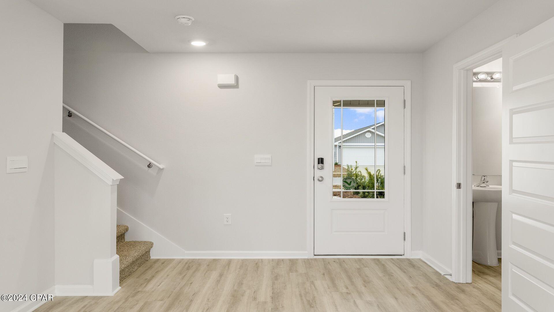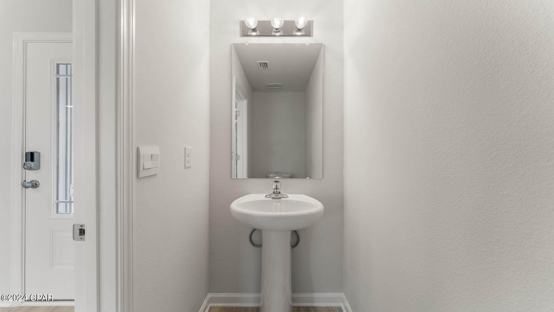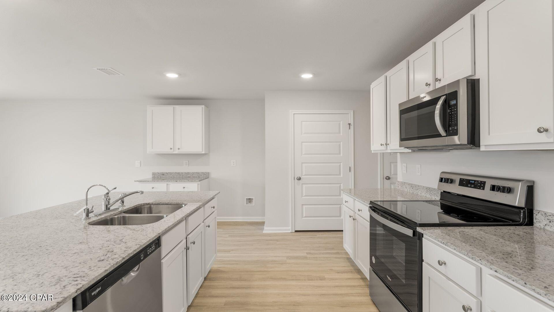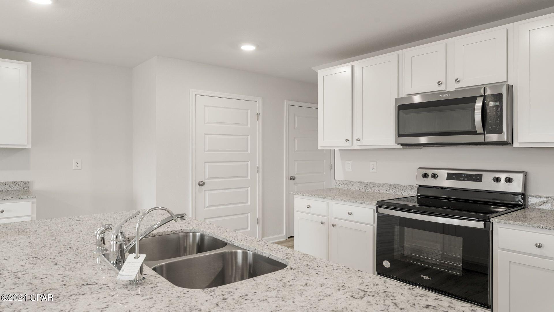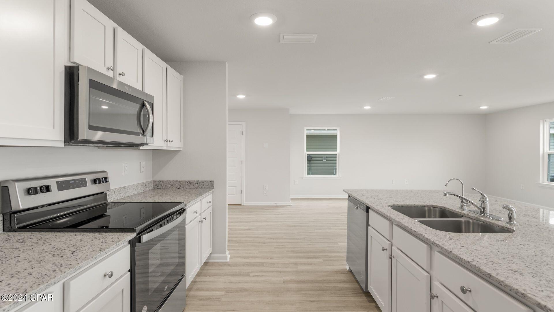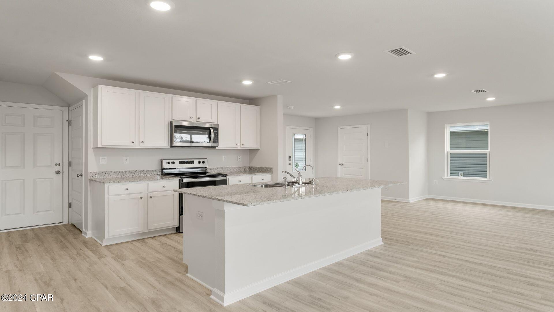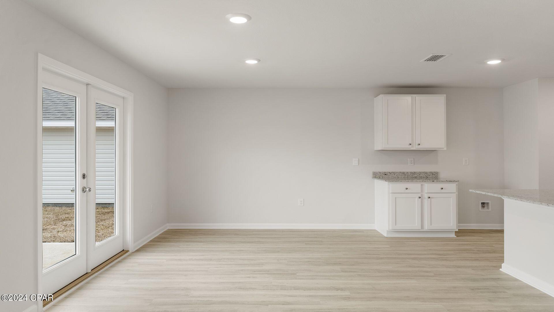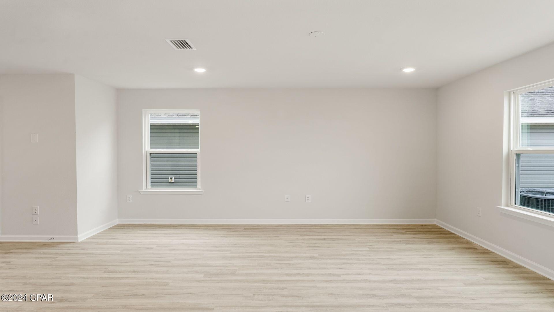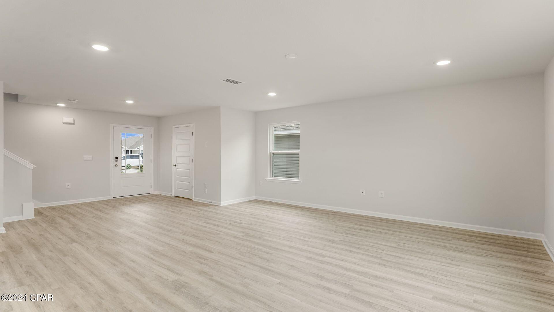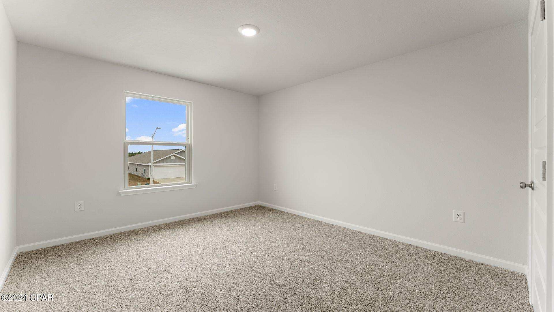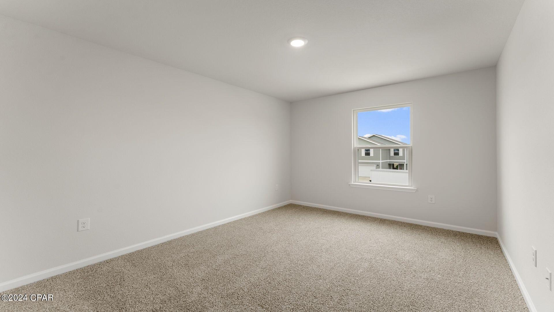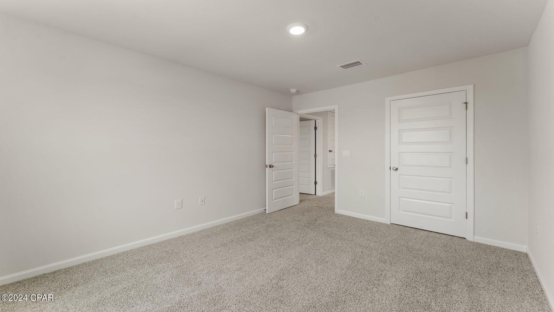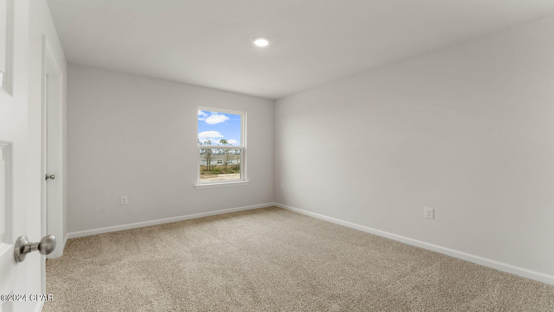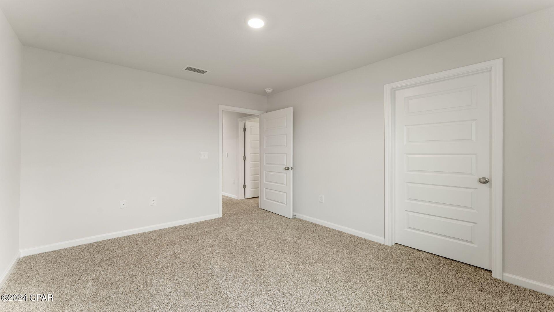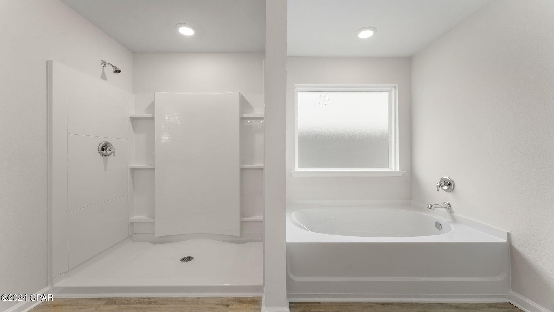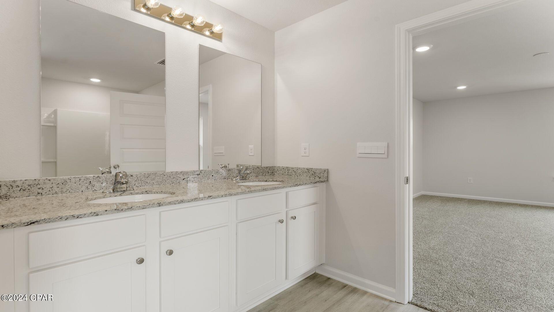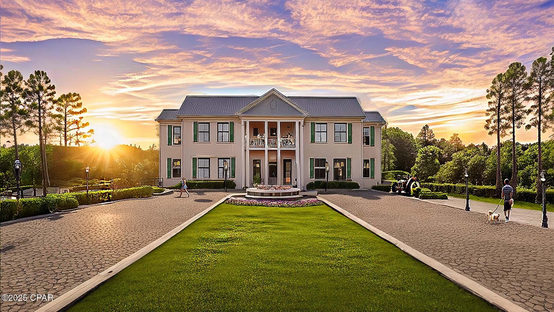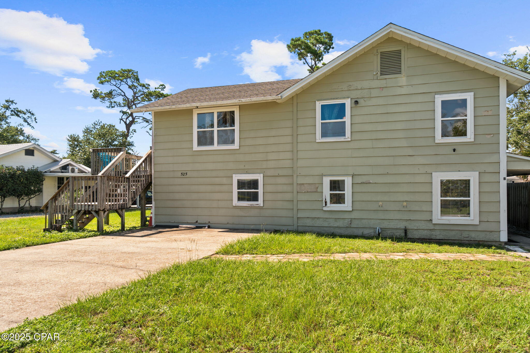PRICED AT ONLY: $374,900
Address: 133 Chateau Lane, Port St Joe, FL 32456
Description
Welcome to the Aisle, a new home floor plan at Chateau Nemours in Port St Joe, FL. The Aisle features a spacious open kitchen and living room design on the bottom floor, and a thoughtfully laid out upstairs that feels large and cozy. The Aisle floor plan is a spacious 4 bedroom, 2.5 bathroom, with 1,960 square feet and includes a two car garage. On the outside you will notice Hardie Color Plus Siding which is uniquely engineered to stand up to the harshest elements from wind, rain, fire, freezing temperatures, and hail and a concrete walkway to the front door, which is covered by the second level. On the rear of the home, there are two backdoors covered by an awning with a concrete pad with room to sit on your back patio and enjoy the beautiful sunsets of Port St Joe.
As you enter this home, you will think of endless possibilities for laying out your home with an open kitchen, living room, and dining area all in one that encompasses the entire first story of the home. The two car garage leads right into the other side of the kitchen and dining area to the back door.
In the upstairs bathrooms and kitchen, you will see beautiful granite countertops with undermount sinks, EVP flooring throughout the main areas, and soft, comfortable carpet in the bedrooms and stairs. Stainless steel appliances including a dishwasher, microwave, and stove are included in these homes, as well as a Smart Home technology like all homes in Chateau Nemours.
Our Chateau Nemours community features underground utilities making it less susceptible to damage from severe weather leading to fewer outages and more reliable service. Residents of Chateau Nemours can enjoy exclusive access to the newly built amenity center with a pool, BBQ pits and lounge chairs!
To learn more about this home and the other beautiful homes at Chateau Nemours, stop by our model home or schedule a tour with us today, you won't be disappointed!
Property Location and Similar Properties
Payment Calculator
- Principal & Interest -
- Property Tax $
- Home Insurance $
- HOA Fees $
- Monthly -
For a Fast & FREE Mortgage Pre-Approval Apply Now
Apply Now
 Apply Now
Apply Now- MLS#: 780213 ( Residential )
- Street Address: 133 Chateau Lane
- Viewed: 13
- Price: $374,900
- Price sqft: $191
- Waterfront: No
- Year Built: 2025
- Bldg sqft: 1960
- Bedrooms: 4
- Total Baths: 3
- Full Baths: 2
- 1/2 Baths: 1
- Garage / Parking Spaces: 2
- Days On Market: 18
- Additional Information
- Geolocation: 29.776 / -85.2745
- County: GULF
- City: Port St Joe
- Zipcode: 32456
- Subdivision: No Named Subdivision
- Elementary School: Port St. Joe
- Middle School: Port St. Joe
- High School: Port St. Joe
- Provided by: DR Horton Realty of Emerald Coast, LLC
- DMCA Notice
Features
Building and Construction
- Covered Spaces: 0.00
- Exterior Features: SprinklerIrrigation
- Flooring: Carpet, LuxuryVinylPlank
- Living Area: 0.00
Land Information
- Lot Features: Easement, Landscaped, PondOnLot, Subdivision, SprinklerSystem, Paved
School Information
- High School: Port St. Joe
- Middle School: Port St. Joe
- School Elementary: Port St. Joe
Garage and Parking
- Garage Spaces: 2.00
- Open Parking Spaces: 0.00
- Parking Features: AdditionalParking, Attached, Driveway, Garage, GarageDoorOpener, Paved, CommunityStructure
Eco-Communities
- Pool Features: Community
Utilities
- Carport Spaces: 0.00
- Cooling: CentralAir, CeilingFans
- Heating: Central, Electric, ForcedAir
- Road Frontage Type: Highway, PrivateRoad
- Sewer: LiftStation, PublicSewer, StormSewer
- Utilities: CableConnected, ElectricityAvailable, HighSpeedInternetAvailable, UndergroundUtilities
Amenities
- Association Amenities: BeachAccess, BoatRamp, Gazebo, Barbecue, PicnicArea
Finance and Tax Information
- Home Owners Association Fee Includes: AssociationManagement, Playground, Pools
- Home Owners Association Fee: 0.00
- Insurance Expense: 0.00
- Net Operating Income: 0.00
- Other Expense: 0.00
- Pet Deposit: 0.00
- Security Deposit: 0.00
- Trash Expense: 0.00
Other Features
- Accessibility Features: SmartTechnology
- Appliances: Dishwasher, Disposal, Microwave, PlumbedForIceMaker
- Interior Features: HighCeilings, KitchenIsland, Pantry, RecessedLighting, SmartHome
- Legal Description: S19 T8S R10W CHATEAU NEMOURS SUBD PB 9 PGS 17 - 19 LOT 3 PART OFORB 850/570 FR ST JOE TIMBERLAND COMPANY ORB 857/841 WD FR GULF COUNTY FOOD & BEVERAGE LLC MAP 69C
- Levels: Two
- Area Major: 07 - Gulf County
- Occupant Type: Vacant
- Parcel Number: 03072-203R
- Style: Craftsman
- The Range: 0.00
- Views: 13
Nearby Subdivisions
[no Recorded Subdiv]
Bakers Acres
Barefoot Cottages
Barrier Dunes
Bayview Heights
Beacon By The Sea
Beacon Hill
Brighton By The Sea
Camp Palms
Cape Breezes
Cape Isle Preserve
Cape San Blas
Cape San Blas Shores
City Of Port St Joe
Eventide
Gulfaire
Heron Walk
Highland View
Highlands At St Joe Beach
Indian Lagoon Estates
Indian Pass
Indian Pass Beach
Jubilation
Magnolia Bluff
No Named Subdivision
Oak Grove
Ocean Villa
Ovation
Park Point
Park Point At Secluded Dunes
Pine Breeze
Pine Creek
Port St. Joe
Port Stjoe Beach Un 01
Reservation
San Blas Estates
San Blas Plantation
Sea Haven
Seagrass
Shallow Reed
Shallow Reed On The Bay
South Lagoon
Southgate
St.joseph Addition Unit No. 9
Summer Place
Sunset Pointe
Sunset Village
Surfside Estates Unit 1
Sweetwater Shores
Treasur Bay
Two Palms
Villa Del Sol
Ward Ridge
Waters Edge
Windmark
Windmark North Ph 2
Yons Addition
Yons Addition To Beacon Hill
Similar Properties
Contact Info
- The Real Estate Professional You Deserve
- Mobile: 904.248.9848
- phoenixwade@gmail.com
