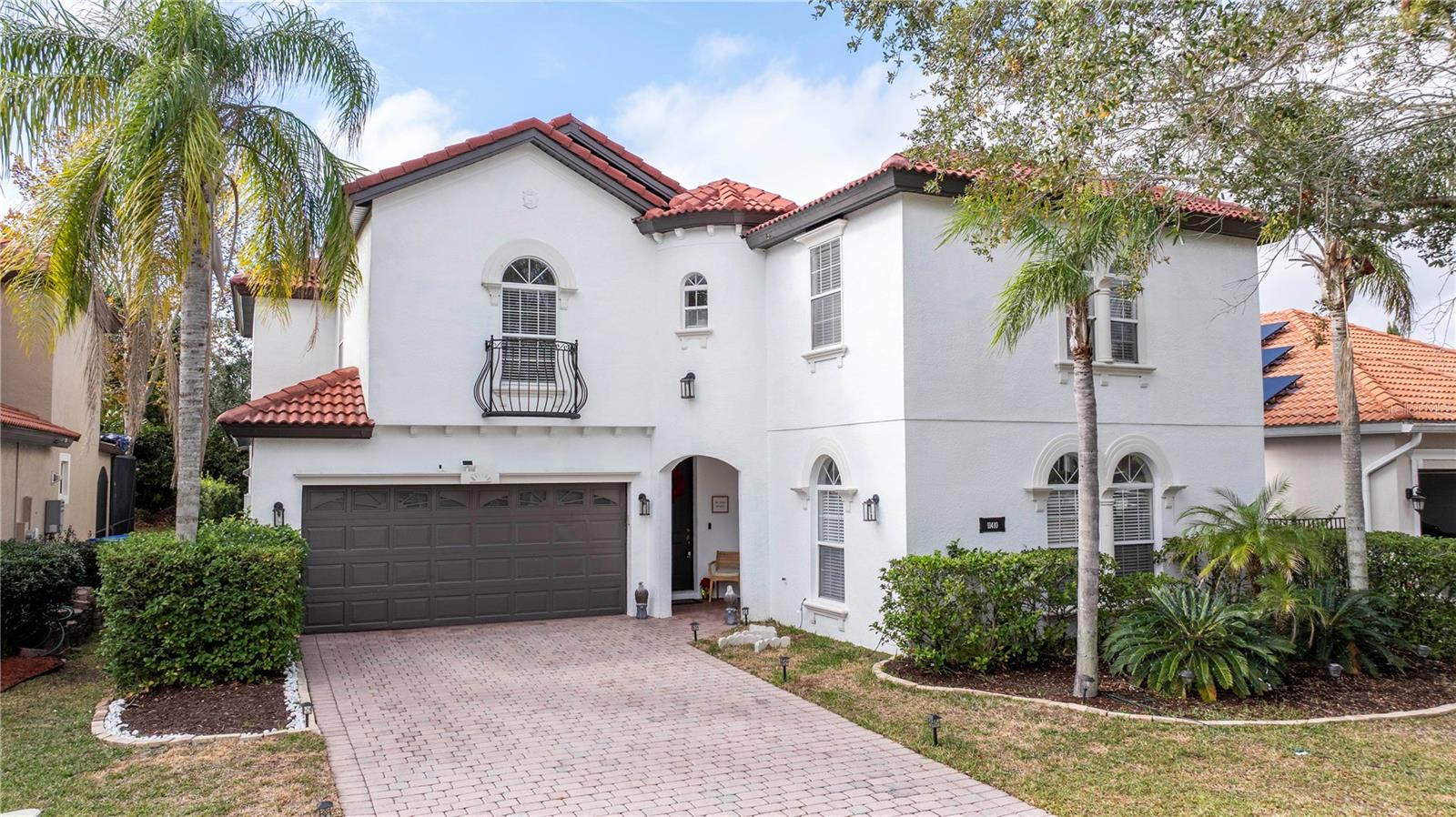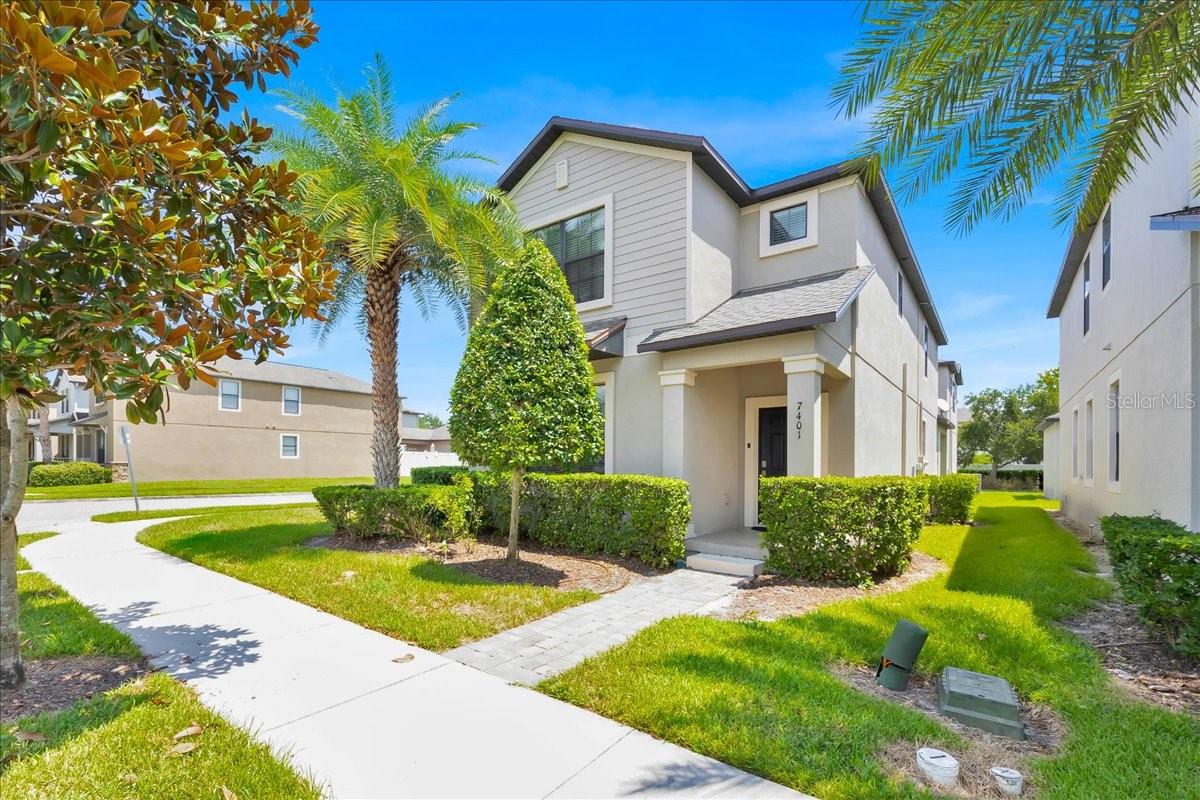PRICED AT ONLY: $695,000
Address: 6712 Thornhill Circle, Windermere, FL 34786
Description
With timeless curb appeal and a front porch built for slow mornings, this Windermere home blends classic charm with the upgrades that make everyday life easier. Step inside and the ceilings rise, sunlight floods through, and hardwood floors (2021) lead you through open living and dining spaces that flow seamlessly into a remodeled kitchen with quartz countertops, updated cabinetry, and dual pantries that actually hold it all. The primary suite sits privately on the main floor with with a large walk in closet, and ensuite, while three additional bedrooms offer room to spread out perfect for guests, a home office, or both. The main level guest bath keeps accessibility in mind with a sleek zero entry shower, while a nearby half bath makes life easier for everyday traffic. Upstairs, a full suite with its own bath creates the ideal spot for visitors, multi generational living, or a tucked away retreat when you need a breather. Covered porches in both the front and back extend your living outdoors, while a rear entry two car garage keeps the curb appeal clean. Inside the garage, a wheelchair ramp provides easy access from the garage and can be removed by the seller if not needed. Major updates are already handled: newer roof (2021), water heater (2018), and one of two HVACs replaced in 2021. Low HOA dues get you high return perks a resort style pool, lake pier for fishing and star gazing, tennis, volleyball, basketball, playgrounds, and open green space for everything else. All of it just minutes from Windermeres shops, dining, and top rated schools. High ceilings, natural light, updates for modern comfort this is the Windermere vibe, done right.
Property Location and Similar Properties
Payment Calculator
- Principal & Interest -
- Property Tax $
- Home Insurance $
- HOA Fees $
- Monthly -
For a Fast & FREE Mortgage Pre-Approval Apply Now
Apply Now
 Apply Now
Apply Now- MLS#: O6351284 ( Residential )
- Street Address: 6712 Thornhill Circle
- Viewed: 11
- Price: $695,000
- Price sqft: $187
- Waterfront: No
- Year Built: 2002
- Bldg sqft: 3721
- Bedrooms: 5
- Total Baths: 4
- Full Baths: 3
- 1/2 Baths: 1
- Garage / Parking Spaces: 2
- Days On Market: 8
- Additional Information
- Geolocation: 28.4655 / -81.5627
- County: ORANGE
- City: Windermere
- Zipcode: 34786
- Subdivision: Lakes Windermere Ph 01 49 108
- Elementary School: Sunset Park Elem
- Middle School: Horizon West
- High School: Windermere
- Provided by: HOMEVEST REALTY
- DMCA Notice
Features
Building and Construction
- Covered Spaces: 0.00
- Exterior Features: SprinklerIrrigation, Lighting
- Flooring: Carpet, Tile, Wood
- Living Area: 2976.00
- Roof: Shingle
Land Information
- Lot Features: NearGolfCourse, Landscaped
School Information
- High School: Windermere High School
- Middle School: Horizon West Middle School
- School Elementary: Sunset Park Elem
Garage and Parking
- Garage Spaces: 2.00
- Open Parking Spaces: 0.00
- Parking Features: Driveway, Garage, GarageDoorOpener, GarageFacesRear
Eco-Communities
- Pool Features: Community
- Water Source: Public
Utilities
- Carport Spaces: 0.00
- Cooling: CentralAir, CeilingFans
- Heating: Central, Electric
- Pets Allowed: Yes
- Sewer: PublicSewer
- Utilities: CableAvailable, ElectricityConnected, HighSpeedInternetAvailable, MunicipalUtilities, PhoneAvailable, SewerConnected, WaterConnected
Amenities
- Association Amenities: BasketballCourt, Clubhouse, Playground, RecreationFacilities, TennisCourts
Finance and Tax Information
- Home Owners Association Fee Includes: AssociationManagement, CommonAreas, MaintenanceGrounds, RecreationFacilities, Taxes
- Home Owners Association Fee: 240.00
- Insurance Expense: 0.00
- Net Operating Income: 0.00
- Other Expense: 0.00
- Pet Deposit: 0.00
- Security Deposit: 0.00
- Tax Year: 2024
- Trash Expense: 0.00
Other Features
- Accessibility Features: EnhancedAccessible, GripAccessibleFeatures, VisitorBathroom, AccessibleEntrance, AccessibleHallways
- Appliances: Dishwasher, ElectricWaterHeater, Microwave, Range, Refrigerator
- Country: US
- Interior Features: BuiltInFeatures, TrayCeilings, ChairRail, CeilingFans, CrownMolding, EatInKitchen, HighCeilings, KitchenFamilyRoomCombo, MainLevelPrimary, OpenFloorplan, StoneCounters, SplitBedrooms, SolidSurfaceCounters, WalkInClosets, WoodCabinets, SeparateFormalDiningRoom, SeparateFormalLivingRoom
- Legal Description: LAKES OF WINDERMERE PH 1 49/108 LOT 20
- Levels: Two
- Area Major: 34786 - Windermere
- Occupant Type: Owner
- Parcel Number: 24-23-27-5427-00-200
- Possession: CloseOfEscrow
- The Range: 0.00
- Views: 11
- Zoning Code: P-D
Nearby Subdivisions
Aladar On Lake Butler
Ashlin Fark Ph 2
Bella Vita Estates
Bellaria
Belmere Village
Belmere Village G2 48 65
Belmere Village G5
Butler Bay
Casa Del Lago Rep
Casabella
Casabella Ph 2
Chaine De Lac
Chaine Du Lac
Creeks Run
Down Acres Estates
Down Point Sub
Downs Cove Camp Sites
Edens Hammock
Enclave
Farms
Gardens Of Isleworth
Glenmuir
Glenmuir 48 39
Glenmuir Ut 02 51 42
Gotha Town
Isleworth
Isleworth 01 Amd
Keenes Pointe
Keenes Pointe 46104
Lake Burden South Ph I
Lake Butler Estates
Lake Crescent Reserve
Lake Cresent Reserve
Lake Hancock Shores
Lake Roper Pointe
Lake Sawyer South Ph 01
Lakes
Lakes Of Windermere Ph 1
Lakes Of Windermere Ph 2a
Lakes Windermere Ph 01 49 108
Lakes/windermere-peachtree
Lakeswindermere Ph 04
Lakeswindermere Ph 3
Lakeswindermerepeachtree
Metcalf Park Rep
Not On The List
Other
Oxford Moor 4730
Palms At Windermere
Peachtree Park
Providence
Providence Ph 2
Reserve At Lake Butler
Reserve At Lake Butler Sound
Reserve At Lake Butler Sound 4
Reservebelmere Ph 04
Roberts Landing
Sanctuarylkswindermere
Sawyer Shores Sub
Sawyer Sound
Silver Woods
Silver Woods Ph 01
Silver Woods Ph 02
Silver Woods Ph 03a
Summerport
Summerport Ph 02
Summerport Ph 05
Sunset Bay
Tildens Grove
Tildens Grove Ph 01 4765
Tuscany Ridge 50 141
Vineyards/horizons West Ph 1b
Vineyardshorizons West Ph 1b
Waterford Pointe
Waterstone
Waterstone A D E F G H J L
Wauseon Ridge
Weatherstone On Lake Olivia
West Lake Butler Estates
West Point Commons
Westover Club
Westover Club Ph 02 Rep
Westover Reserve Ph 02
Westside Village
Whitney Isles/belmere Ph 02
Whitney Islesbelmere Ph 02
Winddermere Pointe
Windemere Sound Ph 2
Windermere
Windermere Downs
Windermere Downs Ph 03
Windermere Grande
Windermere Isle
Windermere Lndgs Ph 02
Windermere Sound
Windermere Sound Ph 2
Windermere Terrace
Windermere Town
Windermere Town Rep
Windermere Trails
Windermere Trails Phase 1c 801
Windermere Trls Ph 1b
Windermere Trls Ph 1c
Windermere Trls Ph 3a
Windermere Trls Ph 3b
Windermere Trls Ph 4b
Windermere Trls Ph Ia
Windsor Hill
Similar Properties
Contact Info
- The Real Estate Professional You Deserve
- Mobile: 904.248.9848
- phoenixwade@gmail.com




































































