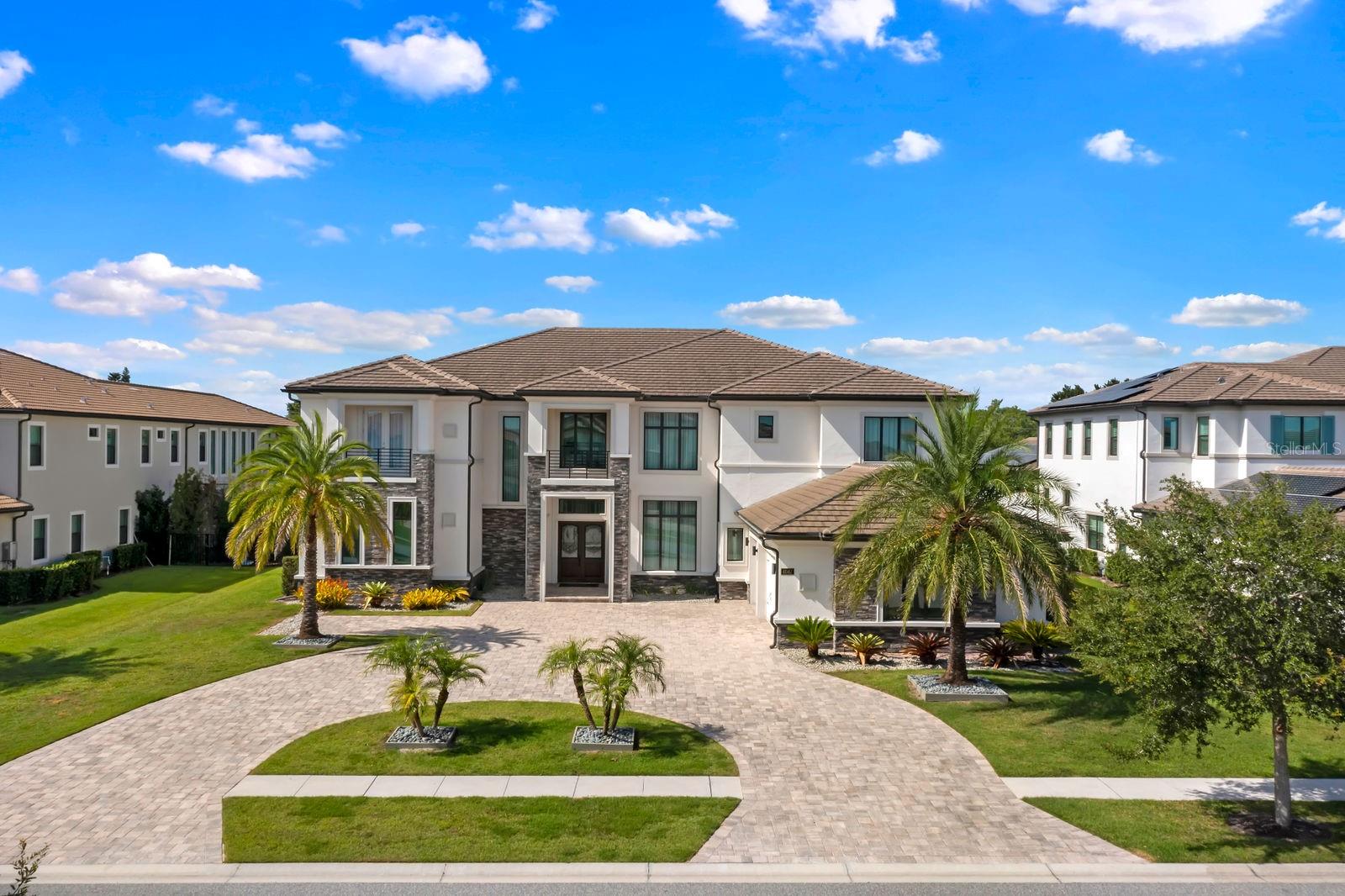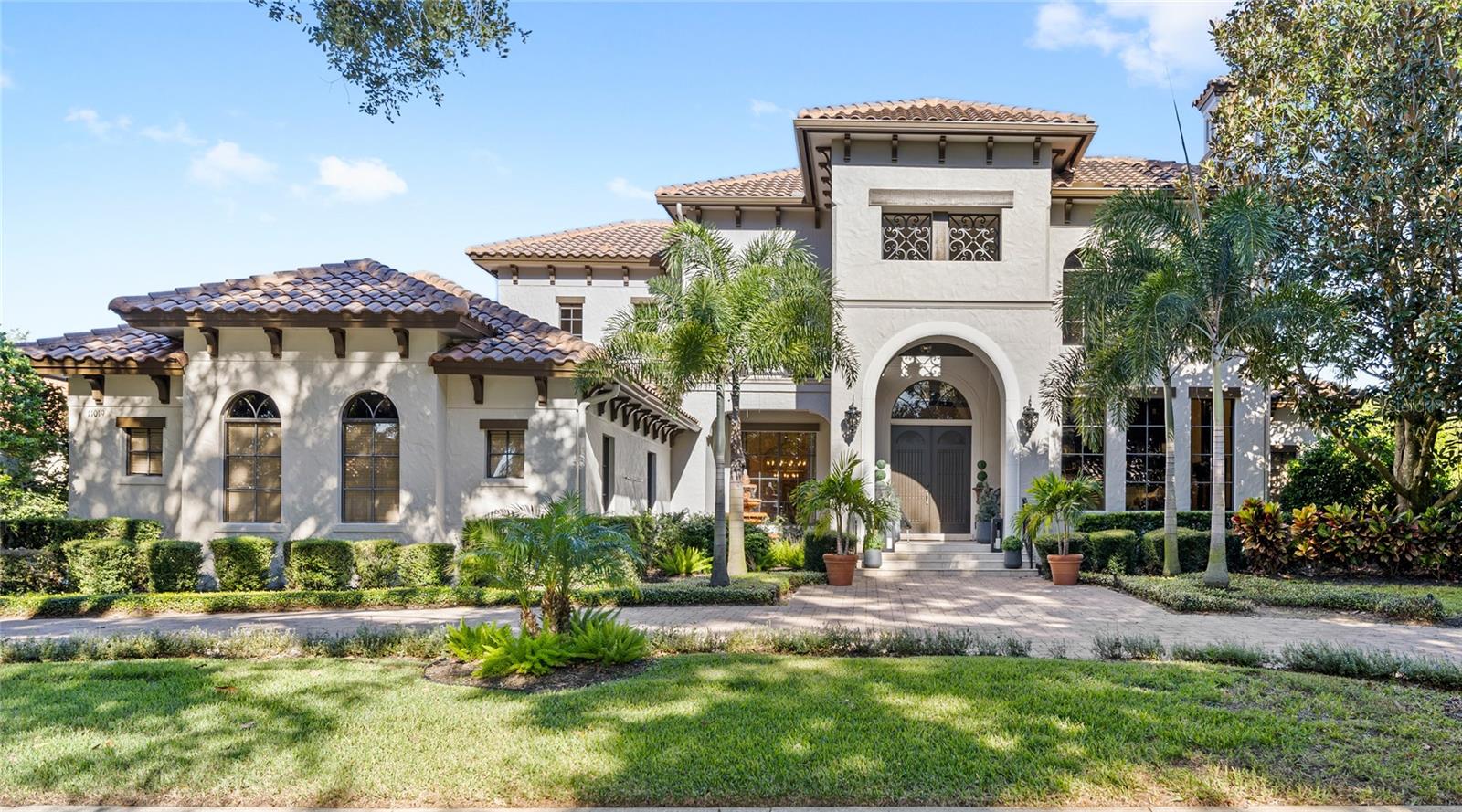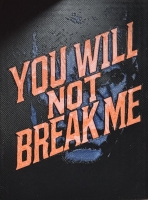PRICED AT ONLY: $2,495,000
Address: 11019 Ullswater Lane, Windermere, FL 34786
Description
Welcome to 11019 Ullswater Drive, a timeless Italian inspired residence built by Brierhill Custom Homes. Set on over half an acre within the 24 hour manned gates of The Reserve at Lake Butler Sound, this home offers exceptional updates, modern amenities, and a thoughtfully designed floor plan.
The impressive brick paver circular driveway leads to a grand front entry. Stepping through the arched French doors, youll immediately notice the attention to detail, including: custom travertine inlays, elegant ceiling work, and expansive views of the pool and backyard entertaining space.
The chefs kitchen features Z Line appliances, refaced cabinetry in a modern color palette, a large pantry, updated lighting, and ample counter space. Overlooking the spacious family room, this area is perfect for gathering and entertaining. The family room features panoramic pool views through large windows and French doors, along with a fireplace, custom solid wood built ins, and coffered ceilings.
Adjacent to the family room, the first floor media room and parlor provide additional space for entertaining, complete with a full wet bar, sliding glass doors to the lanai, and direct access to the guest bathroom.
The primary suite, located in a private wing of the home, offers a floor to ceiling windows, impressive accents like a tray ceiling, and lanai access. The en suite bath includes dual vanities, a soaking tub, a walk in shower, and a custom walk in closet system.
Also on the first floor is a study with soaring ceilings, built ins, and a floor to ceiling fireplace, overlooking the front of the home. A formal living room, dining room with butlers pantry pass through, dedicated laundry room, and three car garage are also accessible on the first floor. A first floor guest suite with an updated en suite bathroom completes the main level.
Upstairs, youll find a spacious loft with balcony access, three large guest bedrooms, and two full baths.
The outdoor living space is equally as impressive as the interior of the home, featuring a screened and covered lanai with seating and a summer kitchen, overlooking a private pool, spa, cabana, and putting green. The landscaping is newly upgraded and low maintenance, featuring turf throughout. At night, the entire space features up lighting, creating additional ambiance throughout the rear yard.
Throughout the home, thoughtful craftsmanship and modern updates complement the classic European design, creating a balance of warmth and sophistication rarely found in many homes available today.
Located in one of Windermeres most sought after communities, this home offers privacy, beauty, and proximity to downtown Windermere, Restaurant Row, and Walt Disney World. Request a full copy of the upgrades and features list for this home. Schedule your private tour today.
Property Location and Similar Properties
Payment Calculator
- Principal & Interest -
- Property Tax $
- Home Insurance $
- HOA Fees $
- Monthly -
For a Fast & FREE Mortgage Pre-Approval Apply Now
Apply Now
 Apply Now
Apply Now- MLS#: O6350027 ( Residential )
- Street Address: 11019 Ullswater Lane
- Viewed: 6
- Price: $2,495,000
- Price sqft: $313
- Waterfront: No
- Year Built: 2006
- Bldg sqft: 7964
- Bedrooms: 5
- Total Baths: 5
- Full Baths: 4
- 1/2 Baths: 1
- Garage / Parking Spaces: 3
- Days On Market: 11
- Additional Information
- Geolocation: 28.4725 / -81.5434
- County: ORANGE
- City: Windermere
- Zipcode: 34786
- Subdivision: Reserve At Lake Butler Sound
- Elementary School: Windermere Elem
- Middle School: Bridgewater
- High School: Windermere
- Provided by: KELLER WILLIAMS ELITE PARTNERS III REALTY
- DMCA Notice
Features
Building and Construction
- Builder Name: Brierhill Homes
- Covered Spaces: 0.00
- Exterior Features: Balcony, FrenchPatioDoors, Lighting, OutdoorGrill, OutdoorKitchen
- Flooring: Carpet, Tile, Travertine
- Living Area: 5916.00
- Other Structures: OutdoorKitchen
- Roof: Tile
School Information
- High School: Windermere High School
- Middle School: Bridgewater Middle
- School Elementary: Windermere Elem
Garage and Parking
- Garage Spaces: 3.00
- Open Parking Spaces: 0.00
Eco-Communities
- Pool Features: InGround
- Water Source: Public
Utilities
- Carport Spaces: 0.00
- Cooling: CentralAir
- Heating: Central, Electric
- Pets Allowed: Yes
- Sewer: SepticTank
- Utilities: ElectricityConnected, WaterConnected
Finance and Tax Information
- Home Owners Association Fee: 600.00
- Insurance Expense: 0.00
- Net Operating Income: 0.00
- Other Expense: 0.00
- Pet Deposit: 0.00
- Security Deposit: 0.00
- Tax Year: 2024
- Trash Expense: 0.00
Other Features
- Appliances: BuiltInOven, Dishwasher, Range, Refrigerator, RangeHood
- Country: US
- Interior Features: WetBar, BuiltInFeatures, TrayCeilings, CrownMolding, CofferedCeilings, EatInKitchen, HighCeilings, MainLevelPrimary, WalkInClosets, Loft
- Legal Description: RESERVE AT LAKE BUTLER SOUND UNIT 2 47/127 LOT 40
- Levels: Two
- Area Major: 34786 - Windermere
- Occupant Type: Owner
- Parcel Number: 19-23-28-7392-00-400
- The Range: 0.00
- Zoning Code: P-D
Nearby Subdivisions
Aladar On Lake Butler
Ashlin Fark Ph 2
Bella Vita Estates
Bellaria
Belmere Village
Belmere Village G2 48 65
Belmere Village G5
Butler Bay
Casa Del Lago Rep
Casabella
Casabella Ph 2
Chaine De Lac
Chaine Du Lac
Creeks Run
Down Acres Estates
Down Point Sub
Downs Cove Camp Sites
Edens Hammock
Enclave
Farms
Gardens Of Isleworth
Glenmuir
Glenmuir 48 39
Glenmuir Ut 02 51 42
Gotha Town
Isleworth
Isleworth 01 Amd
Keenes Pointe
Keenes Pointe 46104
Lake Burden South Ph I
Lake Butler Estates
Lake Crescent Reserve
Lake Cresent Reserve
Lake Hancock Shores
Lake Roper Pointe
Lake Sawyer South Ph 01
Lakes
Lakes Of Windermere Ph 1
Lakes Of Windermere Ph 2a
Lakes Windermere Ph 01 49 108
Lakeswindermere Ph 04
Lakeswindermere Ph 3
Lakeswindermerepeachtree
Metcalf Park Rep
Not On The List
Other
Oxford Moor 4730
Palms At Windermere
Peachtree Park
Providence
Providence Ph 2
Reserve At Belmere Ph 02 48 14
Reserve At Lake Butler
Reserve At Lake Butler Sound
Reserve At Lake Butler Sound 4
Reservebelmere Ph 04
Roberts Landing
Sanctuarylkswindermere
Sawyer Shores Sub
Sawyer Sound
Silver Woods
Silver Woods Ph 01
Silver Woods Ph 02
Silver Woods Ph 03a
Silver Woods Ph 3
Summerport
Summerport Ph 02
Summerport Ph 05
Sunset Bay
Tildens Grove
Tildens Grove Ph 01 4765
Tuscany Ridge 50 141
Vineyards/horizons West Ph 1b
Vineyardshorizons West Ph 1b
Waterford Pointe
Waterstone
Waterstone A D E F G H J L
Wauseon Ridge
Weatherstone On Lake Olivia
West Lake Butler Estates
West Point Commons
Westover Club
Westover Club Ph 02 Rep
Westover Reserve Ph 02
Westside Village
Whitney Isles/belmere Ph 02
Whitney Islesbelmere Ph 02
Winddermere Pointe
Windemere Sound Ph 2
Windermere
Windermere Downs
Windermere Downs Ph 03
Windermere Grande
Windermere Isle
Windermere Lndgs Ph 02
Windermere Reserve
Windermere Sound
Windermere Sound Ph 2
Windermere Terrace
Windermere Town
Windermere Town Rep
Windermere Trails
Windermere Trails Phase 1c 801
Windermere Trls Ph 1b
Windermere Trls Ph 1c
Windermere Trls Ph 3a
Windermere Trls Ph 3b
Windermere Trls Ph 4b
Windermere Trls Ph Ia
Windsor Hill
Similar Properties
Contact Info
- The Real Estate Professional You Deserve
- Mobile: 904.248.9848
- phoenixwade@gmail.com



















































































































