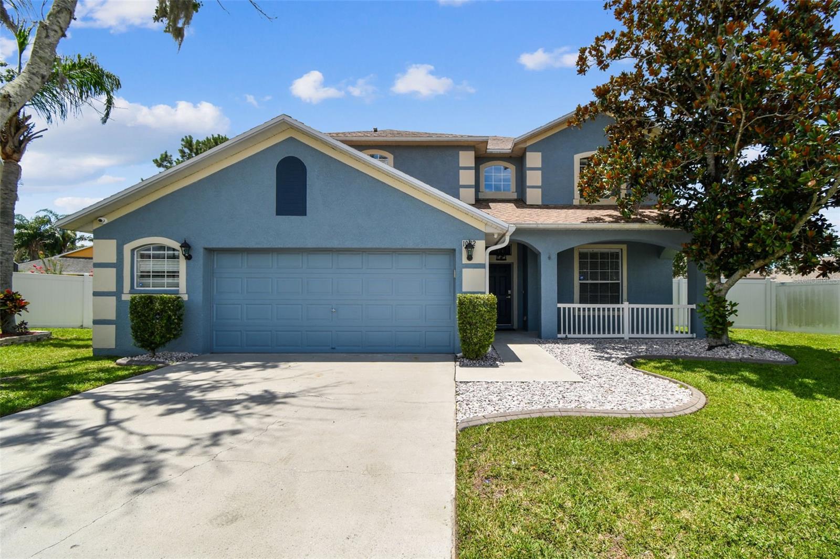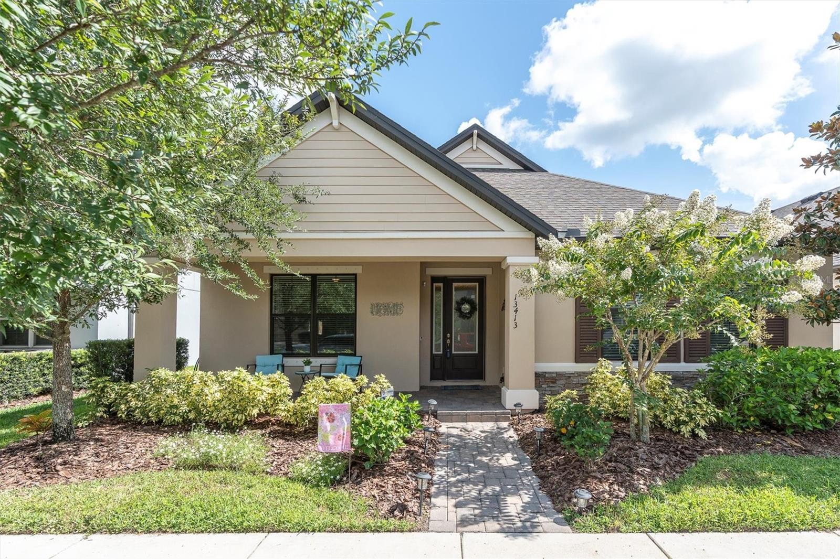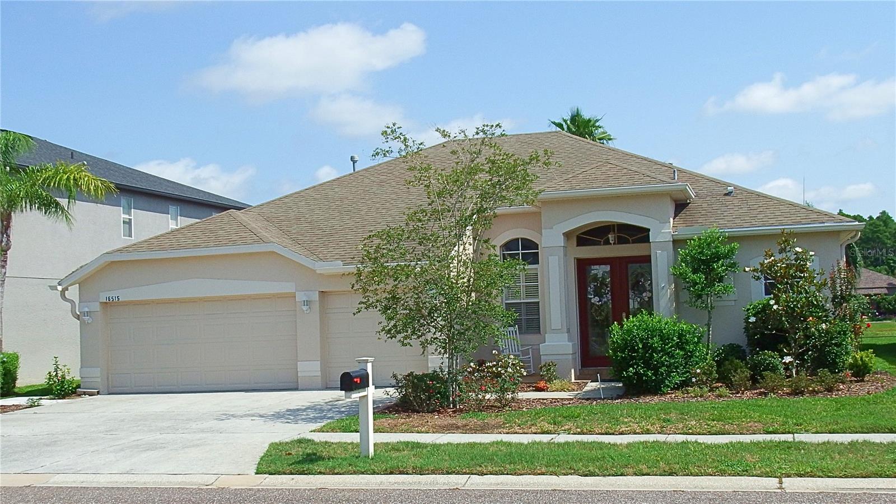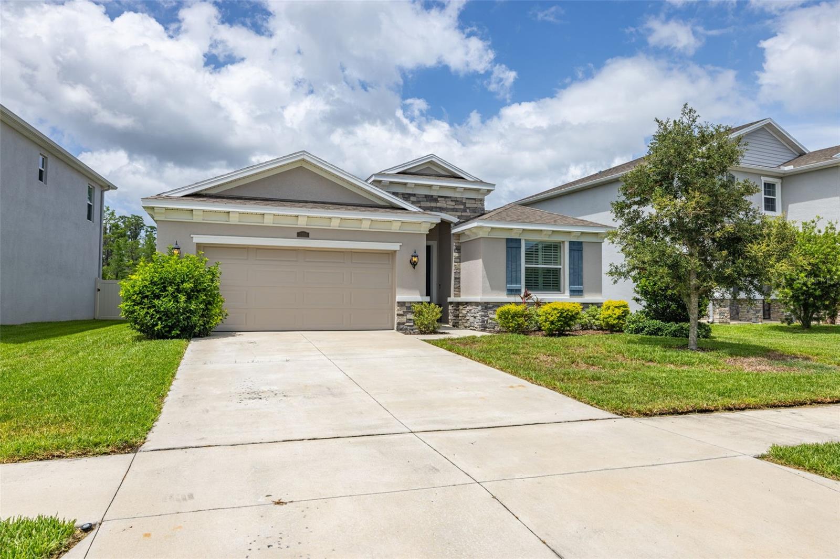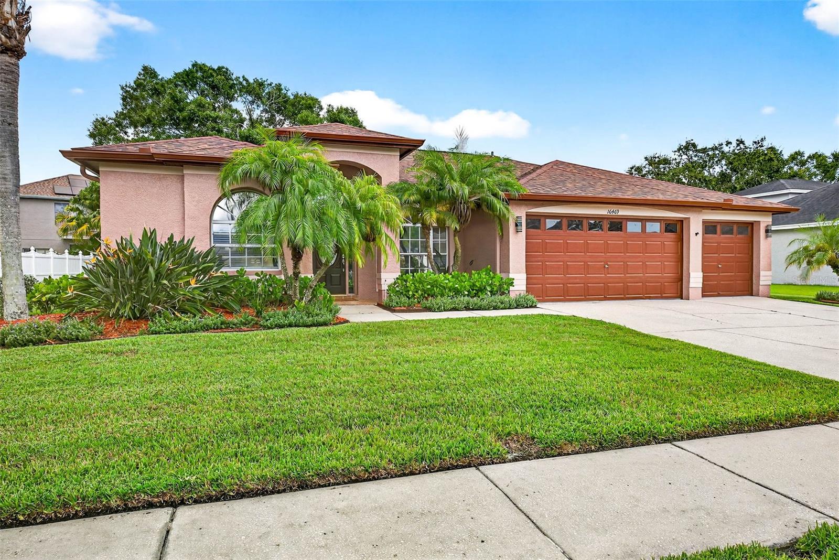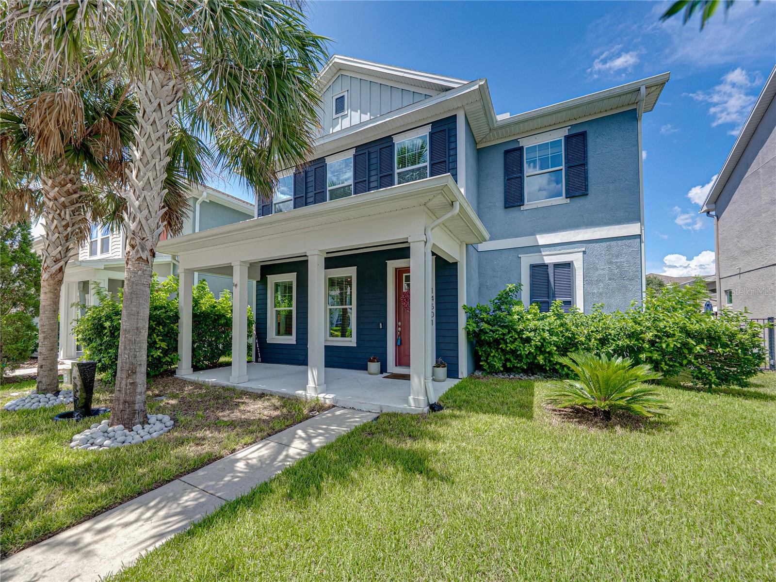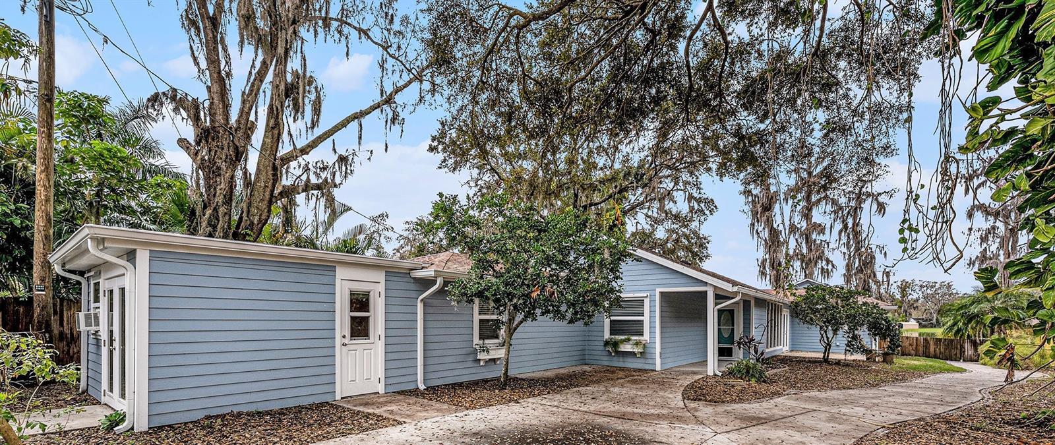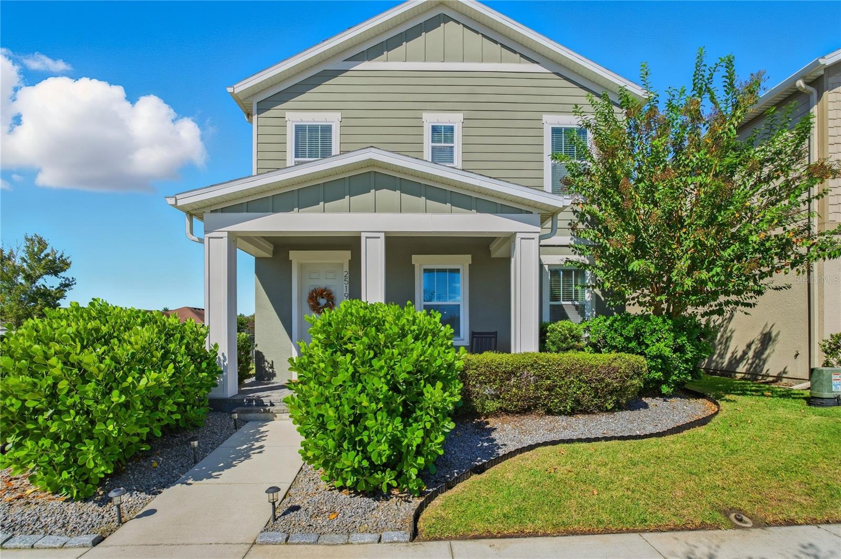PRICED AT ONLY: $529,000
Address: 2519 Delancey Street, Odessa, FL 33556
Description
One or more photo(s) has been virtually staged. NEW LISTING in ASTURIA! Modern style meets Florida charm in this beautiful 3 Bedroom / 2.5 Bathroom / 2 Car Garage Craftsman home, built in 2018! Located in one of Pasco Countys most sought after communities, this home truly has it all!
Step inside to find an open floor plan with porcelain tile floors, designer lighting, and a huge kitchen featuring a large breakfast bar, elegant backsplash, stainless steel appliances, and abundant cabinetry. The rare natural gas range and tankless water heater add efficiency and convenience, while the office and walk in pantry just off the kitchen make everyday living a breeze.
Upstairs, youll find all 3 spacious bedrooms plus a laundry room for ultimate convenience. The primary suite offers comfort and privacy with plenty of space to unwind. Enjoy Florida living outdoors on the back porch overlooking a lush fenced in backyardperfect for entertaining or relaxing! Residents of Asturia enjoy resort style amenities, including a large clubhouse, resort style pool, 2,500 sq ft fitness center, scenic trails and parks, and a welcoming community atmosphere. Conveniently located near shopping, restaurants, golf courses, and just 30 minutes to Tampa International Airport! Schedule a private showing today and have a chance to tour this charming home.
Property Location and Similar Properties
Payment Calculator
- Principal & Interest -
- Property Tax $
- Home Insurance $
- HOA Fees $
- Monthly -
For a Fast & FREE Mortgage Pre-Approval Apply Now
Apply Now
 Apply Now
Apply Now- MLS#: W7879398 ( Residential )
- Street Address: 2519 Delancey Street
- Viewed: 1
- Price: $529,000
- Price sqft: $204
- Waterfront: No
- Year Built: 2018
- Bldg sqft: 2598
- Bedrooms: 3
- Total Baths: 3
- Full Baths: 2
- 1/2 Baths: 1
- Garage / Parking Spaces: 2
- Days On Market: 2
- Additional Information
- Geolocation: 28.1947 / -82.5678
- County: PASCO
- City: Odessa
- Zipcode: 33556
- Subdivision: Asturia Ph 1d & Promenade Park
- Elementary School: Odessa Elementary
- Middle School: Seven Springs Middle PO
- High School: J.W. Mitchell High PO
- Provided by: RE/MAX CHAMPIONS
- DMCA Notice
Features
Building and Construction
- Builder Name: ASHTON TAMPA LLC
- Covered Spaces: 0.00
- Exterior Features: SprinklerIrrigation, RainGutters, StormSecurityShutters, InWallPestControlSystem
- Fencing: Fenced
- Flooring: CeramicTile, LuxuryVinyl, PorcelainTile
- Living Area: 2003.00
- Roof: Shingle
Land Information
- Lot Features: CornerLot, NearGolfCourse, Landscaped
School Information
- High School: J.W. Mitchell High-PO
- Middle School: Seven Springs Middle-PO
- School Elementary: Odessa Elementary
Garage and Parking
- Garage Spaces: 2.00
- Open Parking Spaces: 0.00
- Parking Features: Driveway, Garage, GarageDoorOpener, GarageFacesRear
Eco-Communities
- Pool Features: Association, Community
- Water Source: Public
Utilities
- Carport Spaces: 0.00
- Cooling: CentralAir, CeilingFans
- Heating: Central, Electric, HeatPump
- Pets Allowed: CatsOk, DogsOk, Yes
- Sewer: PublicSewer
- Utilities: CableAvailable, ElectricityConnected, NaturalGasConnected, HighSpeedInternetAvailable, PhoneAvailable, SewerConnected, WaterConnected
Amenities
- Association Amenities: Clubhouse, FitnessCenter, Playground, Park, Pool, RecreationFacilities, Trails
Finance and Tax Information
- Home Owners Association Fee Includes: AssociationManagement, Pools, RecreationFacilities
- Home Owners Association Fee: 72.00
- Insurance Expense: 0.00
- Net Operating Income: 0.00
- Other Expense: 0.00
- Pet Deposit: 0.00
- Security Deposit: 0.00
- Tax Year: 2024
- Trash Expense: 0.00
Other Features
- Appliances: Dishwasher, Microwave, Range, Refrigerator, WaterSoftener, TanklessWaterHeater
- Country: US
- Interior Features: BuiltInFeatures, CeilingFans, DryBar, LivingDiningRoom, OpenFloorplan, StoneCounters, UpperLevelPrimary, WalkInClosets, WoodCabinets, WindowTreatments
- Legal Description: ASTURIA PHASE 1D & PROMENADE PARKWAY PB 72 PG 046 BLOCK 15 LOT 11
- Levels: Two
- Area Major: 33556 - Odessa
- Occupant Type: Owner
- Parcel Number: 17-26-26-007.0-015.00-011.0
- Possession: CloseOfEscrow
- The Range: 0.00
- Zoning Code: MPUD
Nearby Subdivisions
04 Lakes Estates
Ashley Lakes Ph 01
Asturia
Asturia Ph 1d
Asturia Ph 1d & Promenade Park
Asturia Ph 3
Canterbury North At The Eagles
Canterbury Village
Canterbury Village At The Eagl
Canterbury Village Third Add
Citrus Green Ph 2
Clarkmere
Copeland Creek
Copeland Crk
Esplanade
Esplanade/starkey Ranch Ph 2a
Farmington
Grey Hawk At Lake Polo
Hammock Woods
Holiday Club
Ivy Lake Estates
Keystone Acres First Add
Keystone Crossings
Keystone Lake View Park
Keystone Meadow 3
Keystone Meadow I
Keystone Park
Keystone Park Colony
Keystone Park Colony Land Co
Keystone Park Colony Sub
Keystone Shores Estates
Lady Lake Estates
Lakeside Grove Estates
Lakeside Point
Montreaux Ph 1
Nine Eagles
Nine Eagles Unit One Sec I
Northlake Village
Northton Groves Sub
Odessa Lakefront
Odessa Preserve
Parker Pointe Ph 01
Parker Pointe Ph 02a
Pretty Lake Estates
Rainbow Terrace
Reserve On Rock Lake
South Branch Preserve
South Branch Preserve 1
South Branch Preserve Ph 2a
South Branch Preserve Ph 2b
South Branch Preserve Ph 2b 3b
South Branch Preserve Ph 4a 4
St Andrews At The Eagles Un 2
Starkey Ranch
Starkey Ranch Ph 1 Pcls 8 9
Starkey Ranch Ph 1 Pcls 8 & 9
Starkey Ranch Ph 1 Prcl D
Starkey Ranch Ph 2 Prcl F
Starkey Ranch Ph 3
Starkey Ranch Ph 3 Prcl F
Starkey Ranch Prcl A
Starkey Ranch Prcl B 2
Starkey Ranch Prcl B1
Starkey Ranch Prcl C 1
Starkey Ranch Prcl D Ph 1
Starkey Ranch Prcl D Ph 2
Starkey Ranch Prcl F Ph 1
Starkey Ranch Village 1 Ph 15
Starkey Ranch Village 1 Ph 3
Starkey Ranch Village 2 Ph 1b1
Starkey Ranch Village 2 Ph 2a
Starkey Ranch Village 2 Ph 2b
Starkey Ranch Whitfield Preser
Steeplechase
Tarramor Ph 1
Tarramor Ph 2
The Lakes At Van Dyke Farms
The Lyon Companys Sub
The Nest
The Trails At Van Dyke Farms
Turnberry At The Eagles
Turnberry At The Eagles Un 2
Turnberry At The Eaglesfirst
Unplatted
Warren Estates
Waterstone
Whitfield Preserve Ph 2
Windsor Park At The Eagles-fi
Windsor Park At The Eaglesfi
Wyndham Lake Sub Ph One
Wyndham Lakes Ph 04
Wyndham Lakes Ph 2
Wyndham Lakes Phase 4
Zzz Unplatted
Similar Properties
Contact Info
- The Real Estate Professional You Deserve
- Mobile: 904.248.9848
- phoenixwade@gmail.com



































































